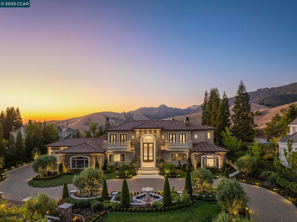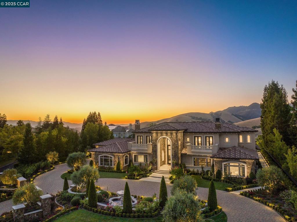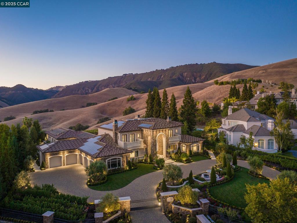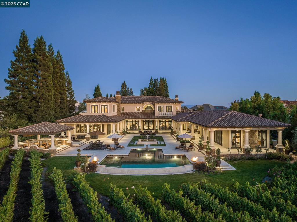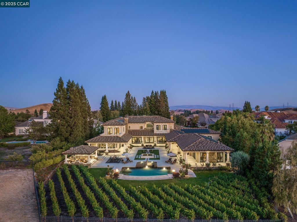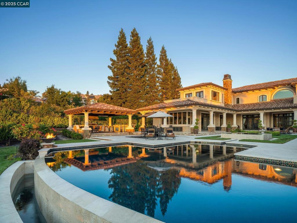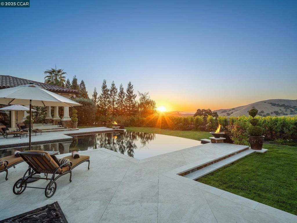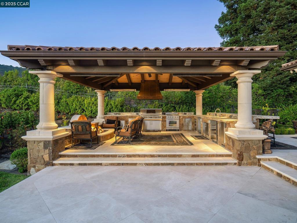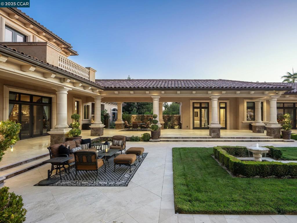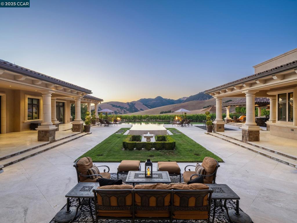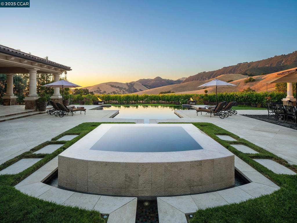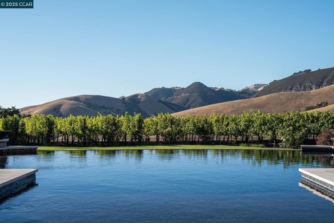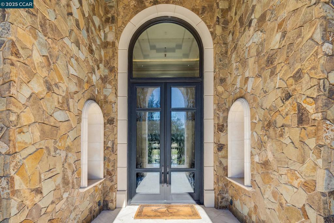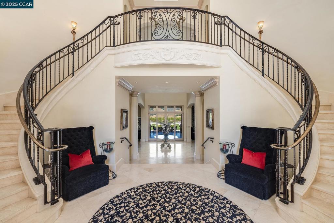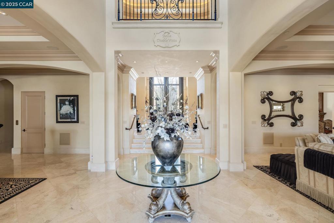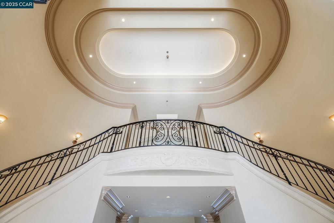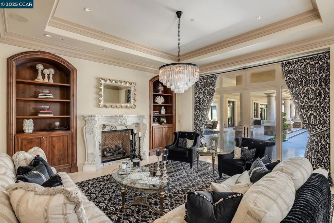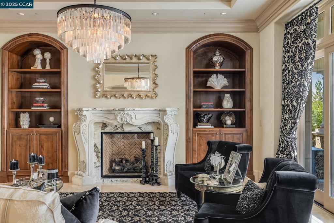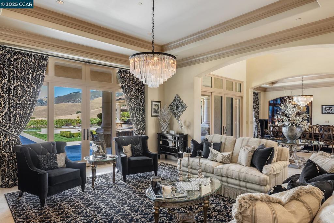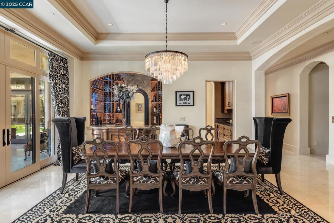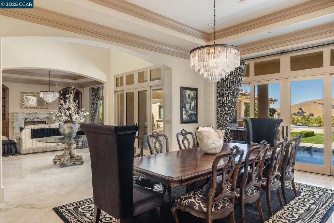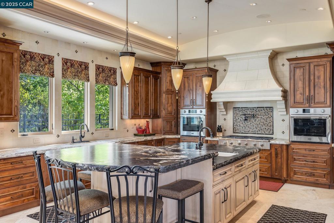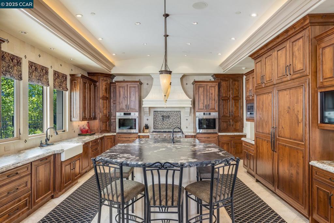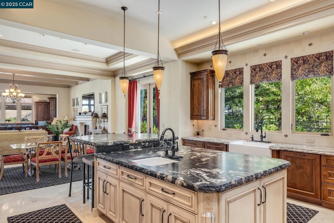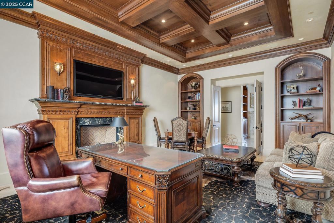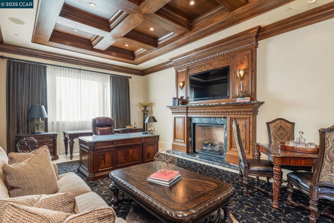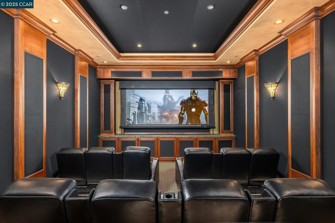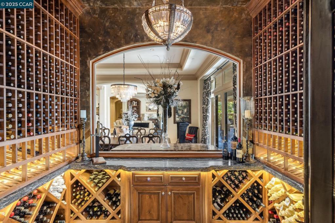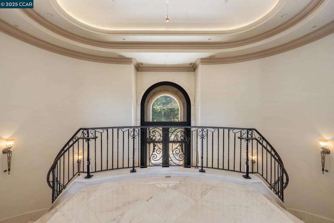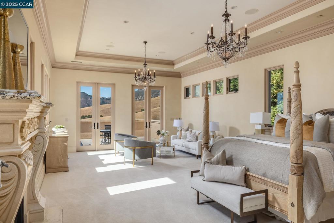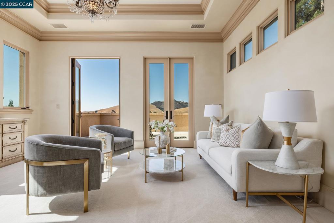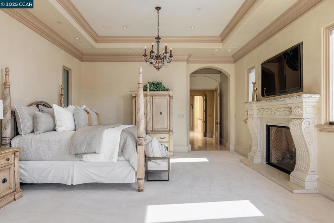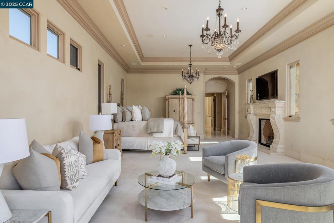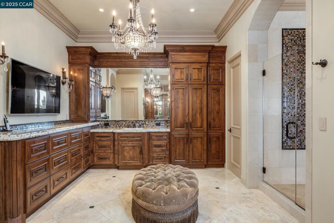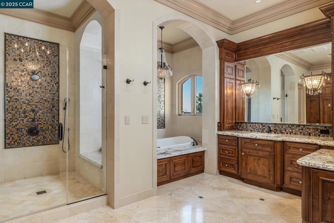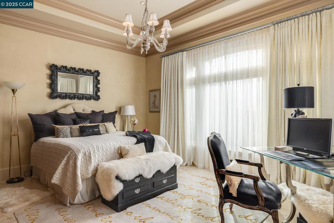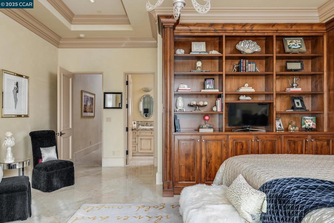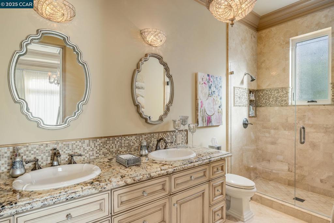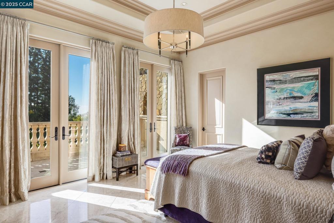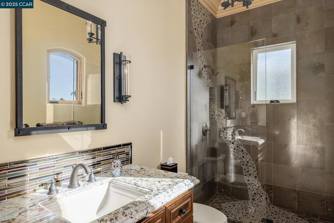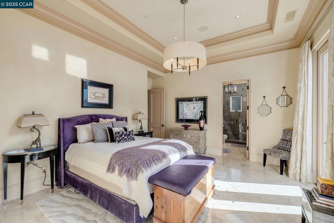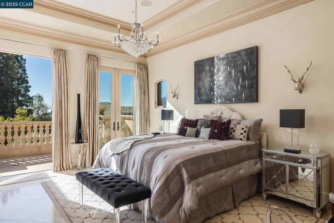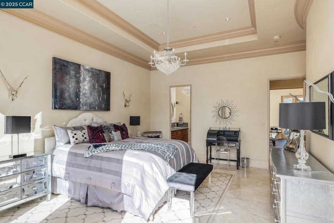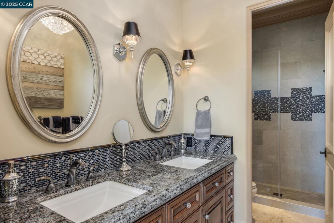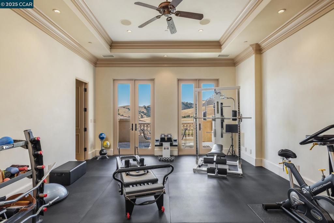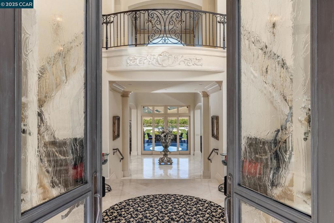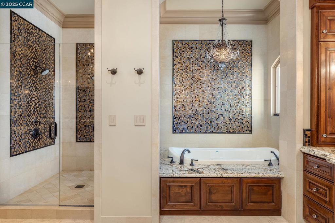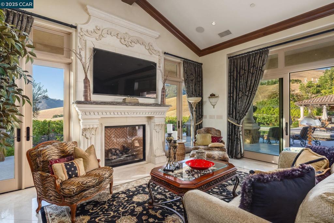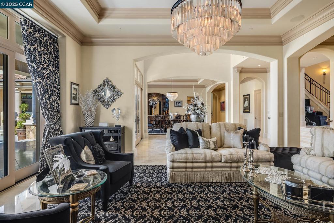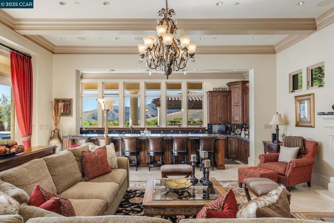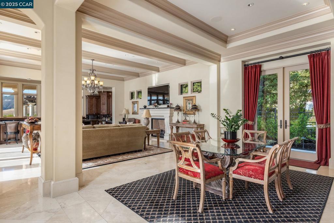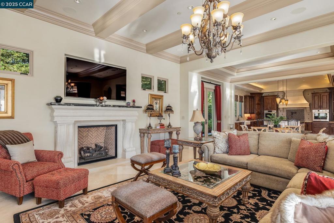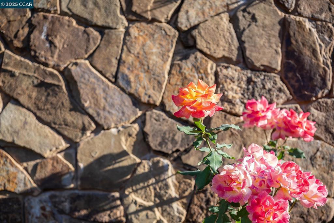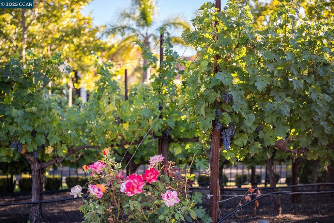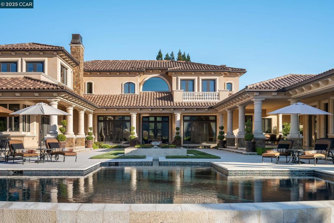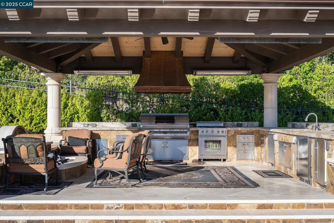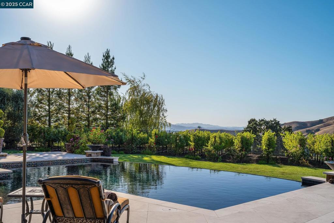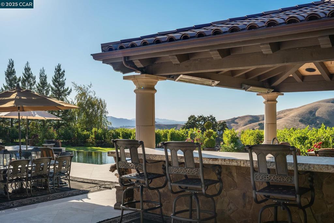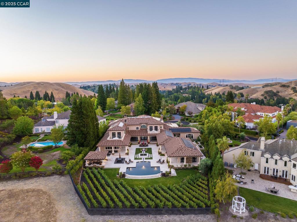- 6 Beds
- 8 Baths
- 10,521 Sqft
- 1.17 Acres
940 Eagle Ridge Dr
1st time on market. A work of art custom built by owners. A labor of love on top of Blackhawk Country Club’s Eagle Ridge Dr. Bella Diablo Vista gated estate. Award-winning designs, custom-curated features, discerning vision of innovative designers, talented artisans, renowned builders. Tuscan villa meets California’s fresh, light-drenched indr/outdr lifestyle. 1.17+/-acres borders parkland. Venetian plaster walls. Custom quarried travertine flrs inside & out. Soaring coffered ceilings. Custom iron/millwork. Radiant heated flrs. Recessed LED lights. Dual pane Marvin drs & windows. 10,500+/-SF living space. 9383 +/-SF 2-level main home. 5 en suite bdrms. 6.5 bths w/main-level guest suite. 2 staircases. Elevator. Executive office. State-of-the-art movie theater. Climate controlled 1200-bottle wine rm. Formal living & dining rms. Great rm w/walk-around bar. Fam rm. Chef’s kitchen. Dog washing rm. 1138+/-SF 1 bd/1ba detached guesthouse. Infinity-edged pool, spa. Gas frpit. Outdr kitchen. Terraces. 350 Cabernet Sauvignon grapevines. Olive & fruit trees. State-of-the-art security system/cameras. Solar panel system. 5-car garage. Near clubhouses, golf courses, fitness ctr, sprts complex, tennis cts, Blackhawk Plaza,downtown, freeways,Livermore Valley Wine Country,top-rated SRVUSD schls. Views: Ridge
Essential Information
- MLS® #41108786
- Price$12,300,000
- Bedrooms6
- Bathrooms8.00
- Full Baths7
- Half Baths1
- Square Footage10,521
- Acres1.17
- Year Built2013
- TypeResidential
- Sub-TypeSingle Family Residence
- StyleMediterranean
- StatusActive
Community Information
- Address940 Eagle Ridge Dr
- SubdivisionBLACKHAWK C. C.
- CityDanville
- CountyContra Costa
- Zip Code94506
Amenities
- AmenitiesPlayground, Security
- Parking Spaces5
- ParkingGarage, Garage Door Opener
- # of Garages5
- GaragesGarage, Garage Door Opener
- Has PoolYes
View
Golf Course, Hills, Mountain(s), Panoramic, Park/Greenbelt
Pool
Black Bottom, Gunite, In Ground, Solar Heat
Interior
- InteriorCarpet, Stone
- AppliancesDryer, Washer
- HeatingForced Air, Radiant, Solar
- CoolingCentral Air
- FireplaceYes
- StoriesTwo
Interior Features
Breakfast Area, Breakfast Bar, Eat-in Kitchen
Fireplaces
Living Room, Den, Family Room, Gas, Primary Bedroom, Raised Hearth
Exterior
- WindowsScreens
- RoofTile
Lot Description
Back Yard, Close to Clubhouse, Cul-De-Sac, Front Yard, Garden, Sprinklers In Front, Sprinklers In Rear, Sprinklers On Side, Sprinklers Timer, Street Level, Yard
School Information
- DistrictSan Ramon Valley
Additional Information
- Date ListedAugust 20th, 2025
- Days on Market110
- HOA Fees746
- HOA Fees Freq.Monthly
Listing Details
- AgentJoujou Chawla
- OfficeCompass
Joujou Chawla, Compass.
Based on information from California Regional Multiple Listing Service, Inc. as of December 7th, 2025 at 3:35am PST. This information is for your personal, non-commercial use and may not be used for any purpose other than to identify prospective properties you may be interested in purchasing. Display of MLS data is usually deemed reliable but is NOT guaranteed accurate by the MLS. Buyers are responsible for verifying the accuracy of all information and should investigate the data themselves or retain appropriate professionals. Information from sources other than the Listing Agent may have been included in the MLS data. Unless otherwise specified in writing, Broker/Agent has not and will not verify any information obtained from other sources. The Broker/Agent providing the information contained herein may or may not have been the Listing and/or Selling Agent.



