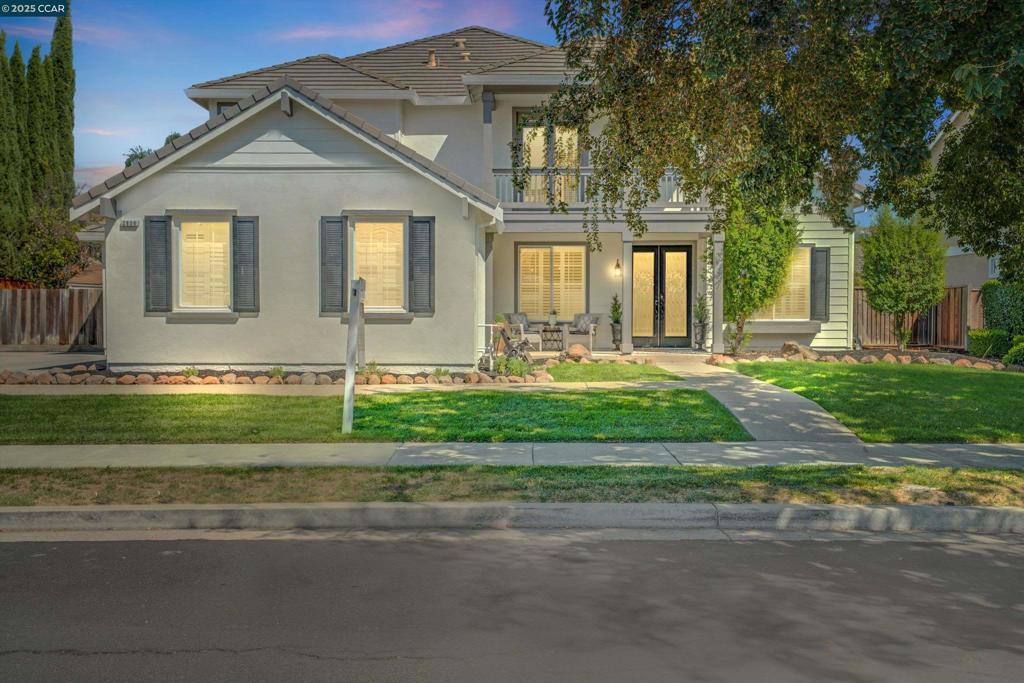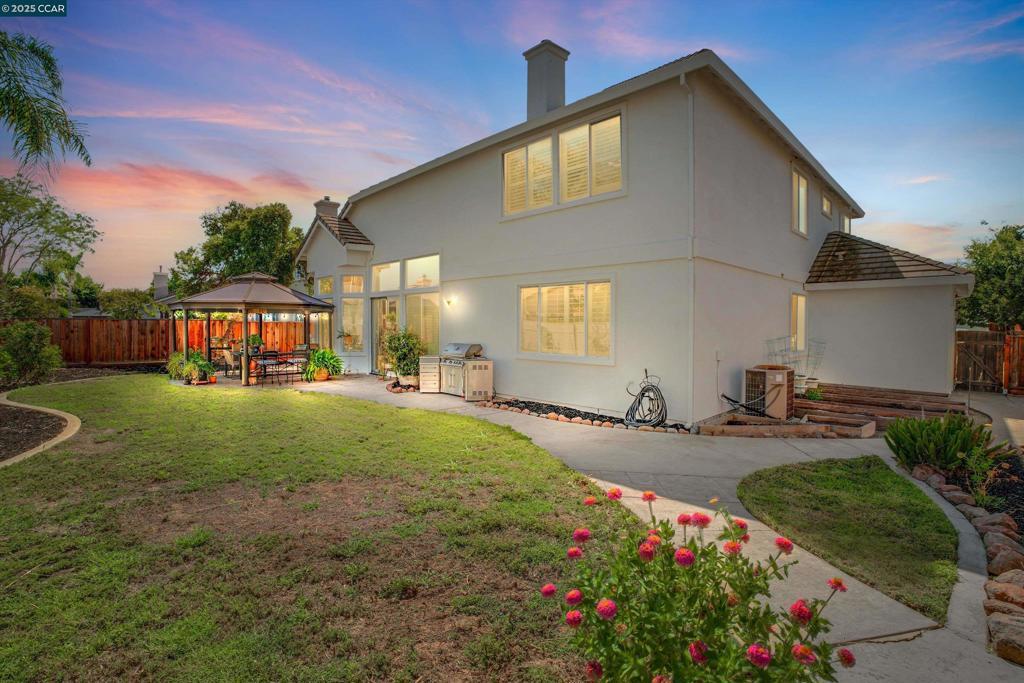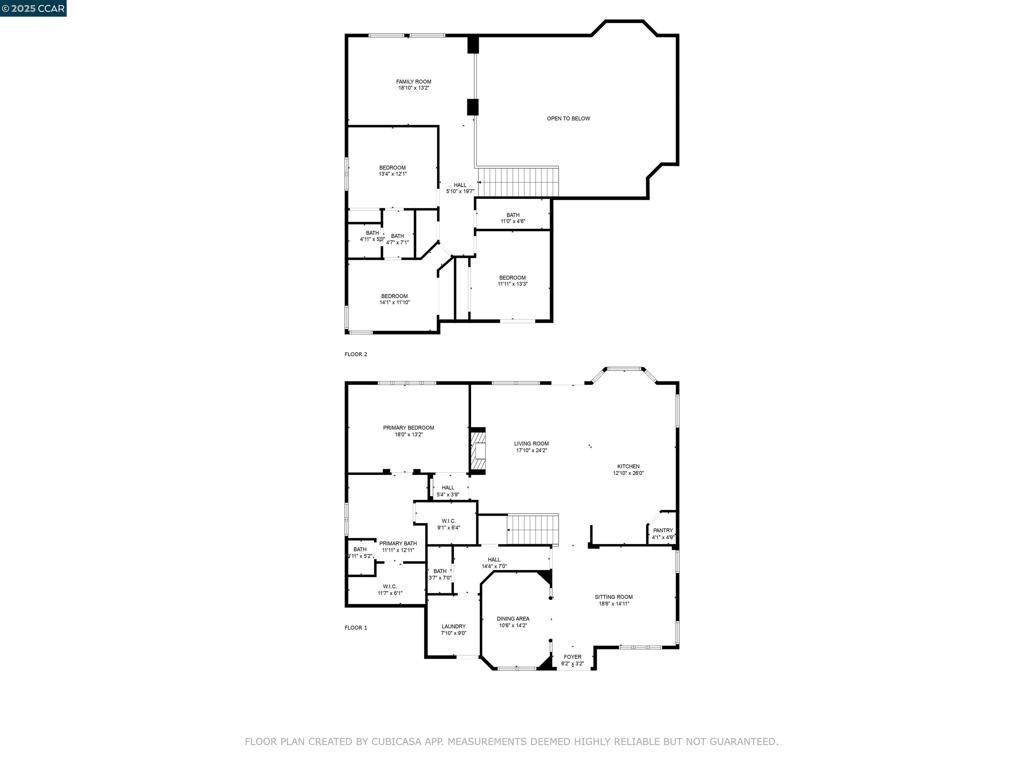- 4 Beds
- 4 Baths
- 3,094 Sqft
- .23 Acres
2856 Gardenside Ct
Tucked away at the end of a peaceful cul-de-sac in Brentwood Park, 2856 Gardenside Ct welcomes you with space, comfort, and endless possibilities. Built by Pulte Homes, this 4-bedroom, 3.5-bath home plus loft offers over 3,000 sq ft of living space designed for both everyday living and special gatherings. The primary suite and laundry are conveniently located downstairs, while upstairs features three bedrooms, two with a Jack-and-Jill bathroom, and an additional full bath, plus a spacious loft perfect for a home office, playroom, or gym. Step inside to fresh carpet, soaring ceilings, and a formal living and dining room filled with natural light. The open kitchen flows into the family room, ideal for cooking, connecting, and entertaining. This home also has 3 zones for heating and air. Outside, enjoy a large lot with garden space, oversized 3-car garage, and room for RV parking, pool, or ADU. Brentwood living shines just beyond your door, a charming downtown, dining, shopping, local wineries, farm stands, the Saturday farmers market, parks, top-rated schools, walking trails, and the Delta all minutes away. The perfect opportunity to enjoy refined living in one of Brentwood’s most desirable neighborhoods.
Essential Information
- MLS® #41108870
- Price$949,000
- Bedrooms4
- Bathrooms4.00
- Full Baths3
- Half Baths1
- Square Footage3,094
- Acres0.23
- Year Built2002
- TypeResidential
- Sub-TypeSingle Family Residence
- StyleCraftsman
- StatusActive
Community Information
- Address2856 Gardenside Ct
- SubdivisionBRENTWOOD PARK
- CityBrentwood
- CountyContra Costa
- Zip Code94513
Amenities
- Parking Spaces3
- ParkingGarage
- # of Garages3
- GaragesGarage
- PoolNone
Interior
- InteriorCarpet, Laminate, Tile
- Interior FeaturesBreakfast Bar
- HeatingForced Air
- CoolingCentral Air
- FireplaceYes
- FireplacesLiving Room
- StoriesTwo
Exterior
- ExteriorStucco
- RoofTile
- ConstructionStucco
Lot Description
Back Yard, Cul-De-Sac, Front Yard, Garden, Sprinklers In Rear, Sprinklers In Front, Sprinklers Timer, Street Level, Yard
Additional Information
- Date ListedSeptember 4th, 2025
- Days on Market29
Listing Details
- AgentTeri Decarlo
- OfficeSnyder Real Estate Group
Teri Decarlo, Snyder Real Estate Group.
Based on information from California Regional Multiple Listing Service, Inc. as of October 3rd, 2025 at 9:30pm PDT. This information is for your personal, non-commercial use and may not be used for any purpose other than to identify prospective properties you may be interested in purchasing. Display of MLS data is usually deemed reliable but is NOT guaranteed accurate by the MLS. Buyers are responsible for verifying the accuracy of all information and should investigate the data themselves or retain appropriate professionals. Information from sources other than the Listing Agent may have been included in the MLS data. Unless otherwise specified in writing, Broker/Agent has not and will not verify any information obtained from other sources. The Broker/Agent providing the information contained herein may or may not have been the Listing and/or Selling Agent.























































