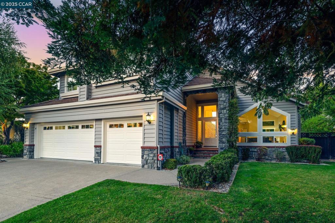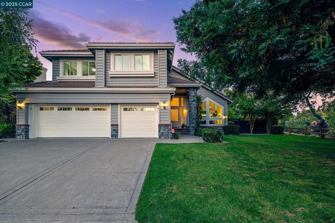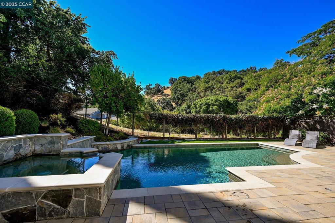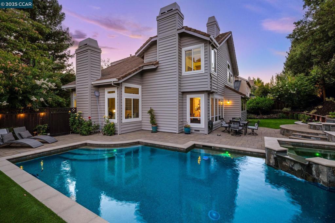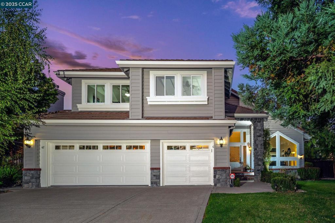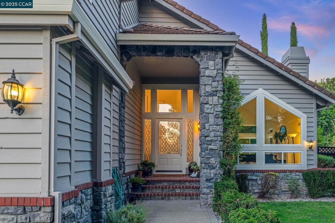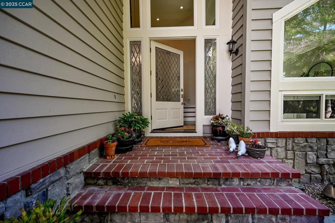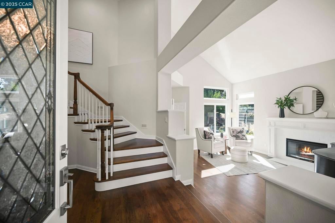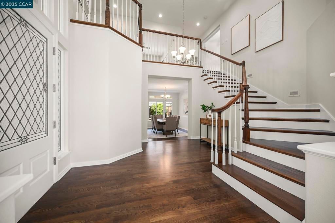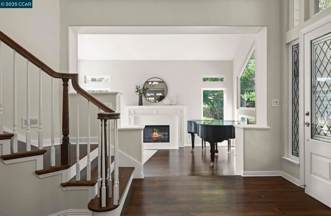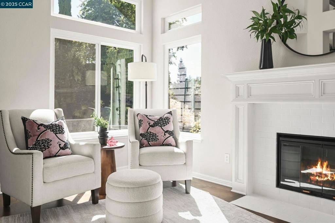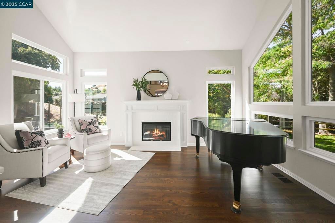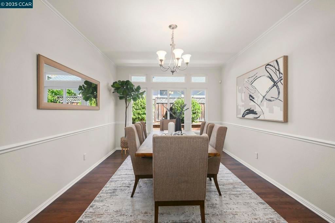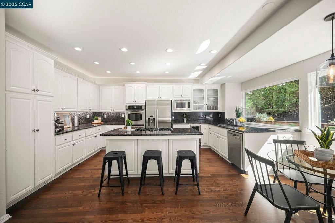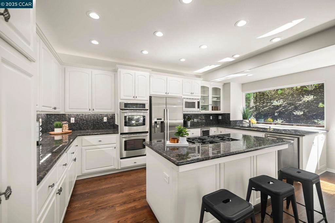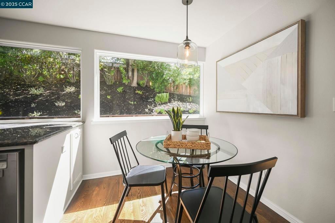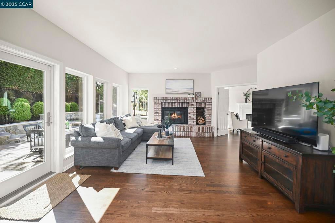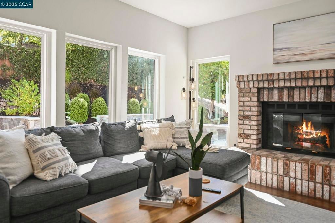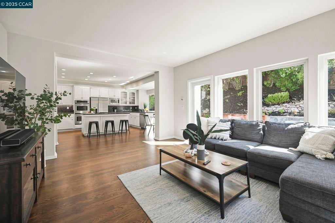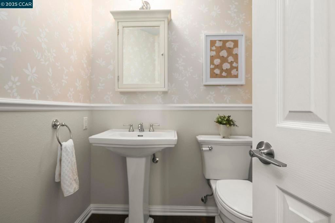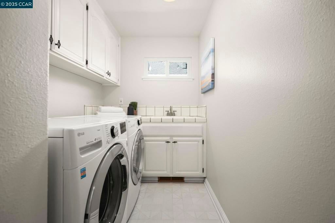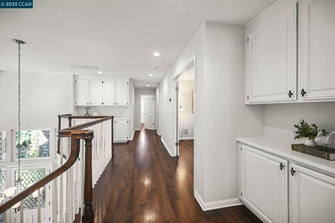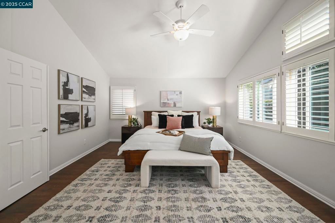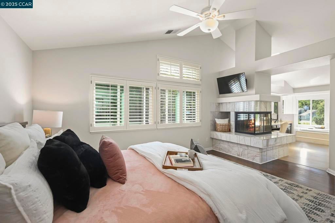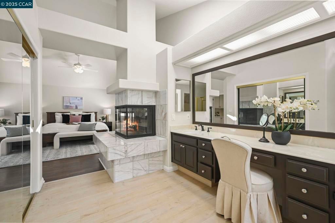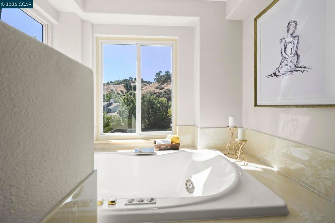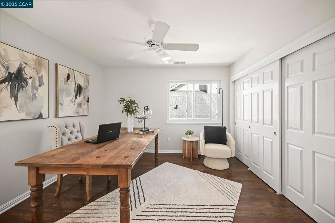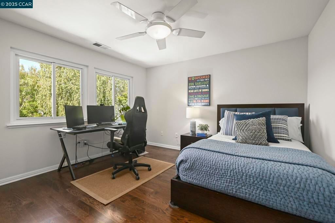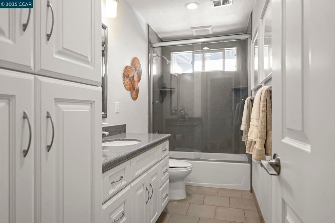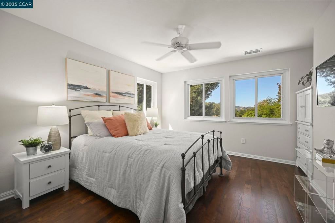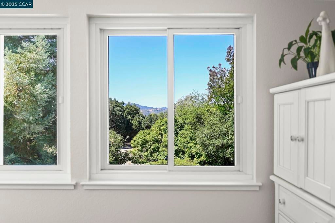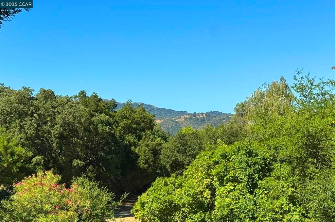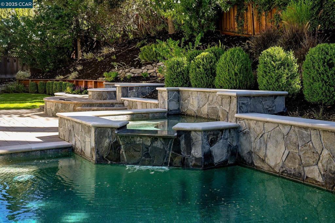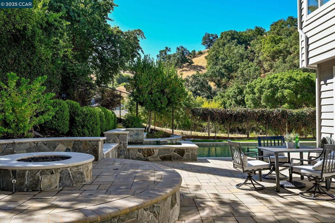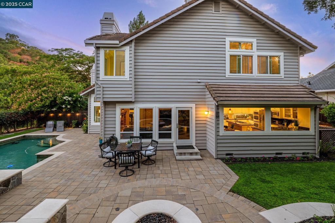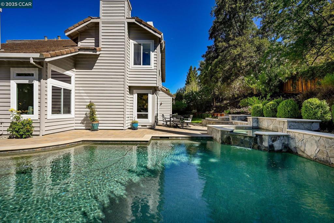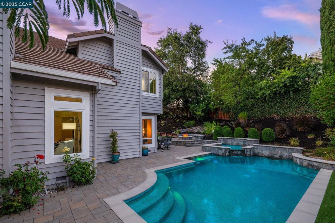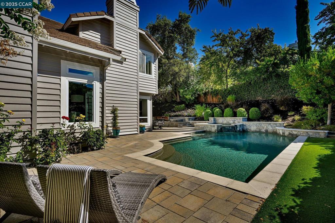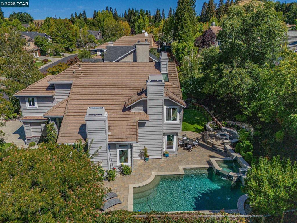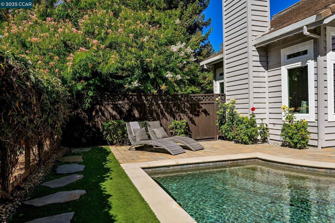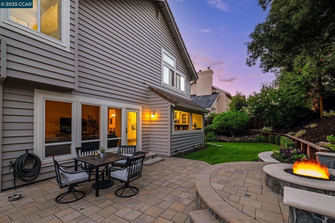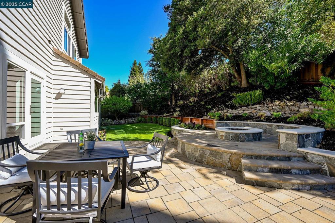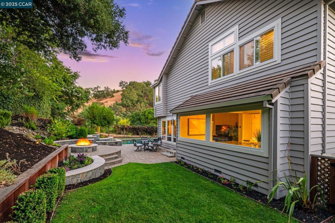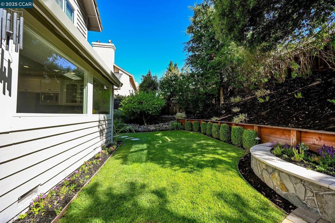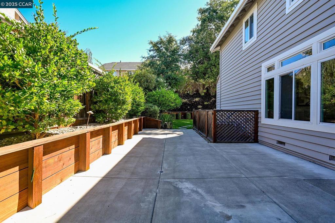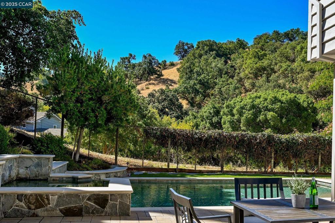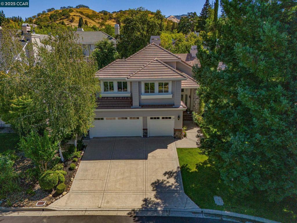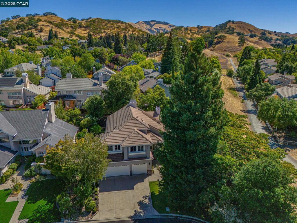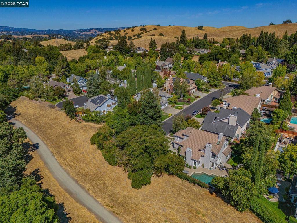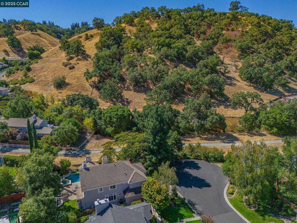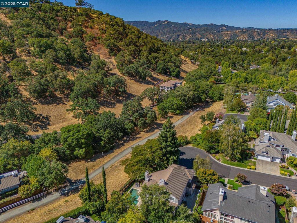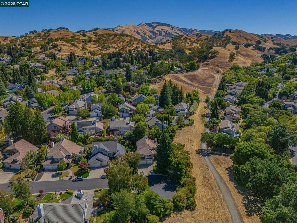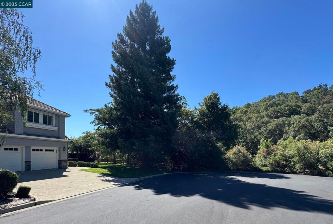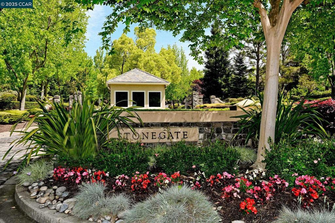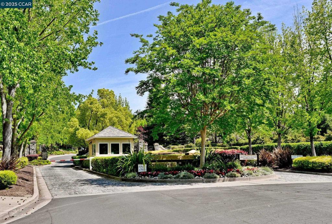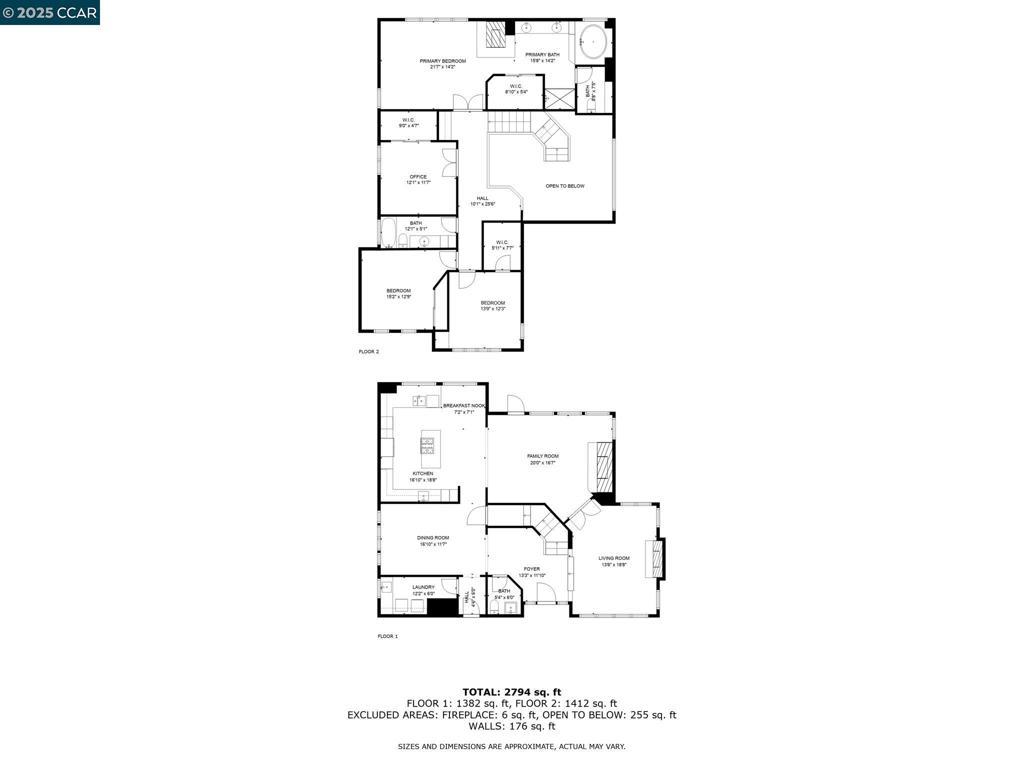- 4 Beds
- 3 Baths
- 2,828 Sqft
- .23 Acres
47 Kentfield Ct
NEW PRICE- *$2,198,000* Time to get your DREAM HOME now. This immaculate home will be off the market on November 13, unless it is under contract. End-of-court privacy meets resort-style living in this 4-bedroom Stonegate retreat, featuring a sparkling saltwater pool and spa, outdoor living areas, and a peaceful view all in an exclusive gated community in Alamo. Discover refined living in this gorgeous two-story home, perfectly positioned at the end of a court in the prestigious, guard-gated Stonegate community. With 4 bedrooms, 2.5 baths, and 2,828 sq ft of thoughtfully designed living space, this home offers both privacy and comfort in one of Alamo’s most sought-after neighborhoods. The property sits on a 9,800 sq ft lot with only two neighbors, open space/trail to the right-hand side. The lush backyard is stunning with a refreshing pool/spa, perfect for outdoor entertaining. Inside, expansive living spaces, a chef’s kitchen, and a welcoming family room create the perfect setting for both relaxing and hosting. A freshly painted interior & exterior make this beautiful home move-in ready & a three-car garage provides abundant storage. Residents of Stonegate enjoy 24/7 guarded entry & private tennis courts, all just minutes to Livorna Park, top-rated schools & downtown Alamo.
Essential Information
- MLS® #41108971
- Price$2,198,000
- Bedrooms4
- Bathrooms3.00
- Full Baths2
- Half Baths1
- Square Footage2,828
- Acres0.23
- Year Built1988
- TypeResidential
- Sub-TypeSingle Family Residence
- StyleContemporary
- StatusActive
Community Information
- Address47 Kentfield Ct
- SubdivisionSTONEGATE
- CityAlamo
- CountyContra Costa
- Zip Code94507
Amenities
- AmenitiesSecurity, Tennis Court(s)
- Parking Spaces6
- ParkingGarage
- # of Garages3
- GaragesGarage
- ViewHills
- Has PoolYes
- PoolIn Ground
Interior
- InteriorWood
- Interior FeaturesEat-in Kitchen
- AppliancesGas Water Heater
- HeatingForced Air
- CoolingCentral Air
- FireplaceYes
- StoriesTwo
Fireplaces
Family Room, Living Room, Primary Bedroom
Exterior
- ExteriorWood Siding
- RoofTile
- ConstructionWood Siding
Lot Description
Back Yard, Front Yard, Cul-De-Sac, Yard
School Information
- DistrictSan Ramon Valley
Additional Information
- Date ListedAugust 21st, 2025
- Days on Market73
- HOA Fees285
- HOA Fees Freq.Monthly
Listing Details
- AgentLisa Caldwell
- OfficeRE/MAX Accord
Price Change History for 47 Kentfield Ct, Alamo, (MLS® #41108971)
| Date | Details | Change |
|---|---|---|
| Price Reduced from $2,249,000 to $2,198,000 | ||
| Price Reduced from $2,299,000 to $2,249,000 |
Lisa Caldwell, RE/MAX Accord.
Based on information from California Regional Multiple Listing Service, Inc. as of November 2nd, 2025 at 8:30pm PST. This information is for your personal, non-commercial use and may not be used for any purpose other than to identify prospective properties you may be interested in purchasing. Display of MLS data is usually deemed reliable but is NOT guaranteed accurate by the MLS. Buyers are responsible for verifying the accuracy of all information and should investigate the data themselves or retain appropriate professionals. Information from sources other than the Listing Agent may have been included in the MLS data. Unless otherwise specified in writing, Broker/Agent has not and will not verify any information obtained from other sources. The Broker/Agent providing the information contained herein may or may not have been the Listing and/or Selling Agent.



