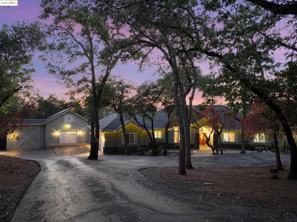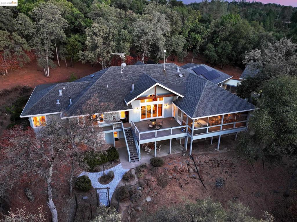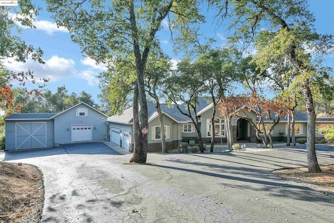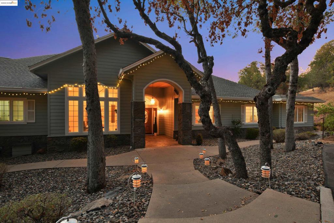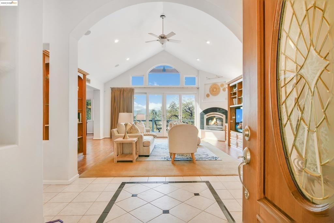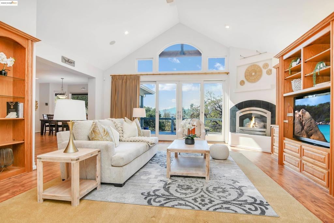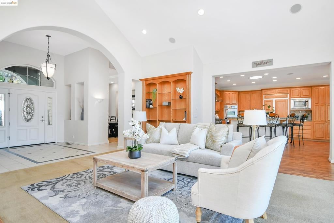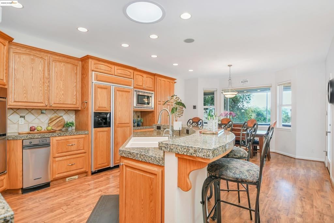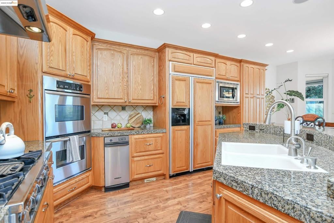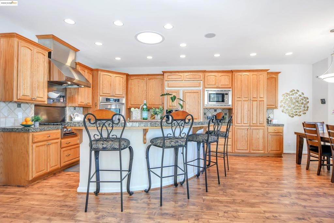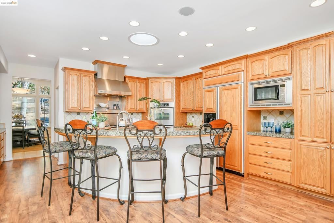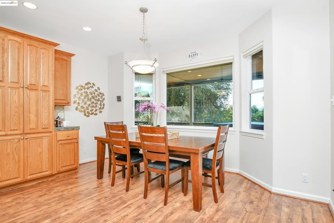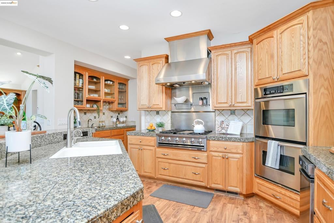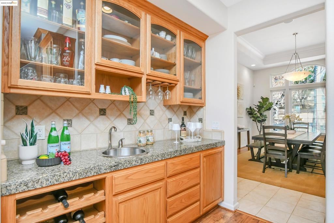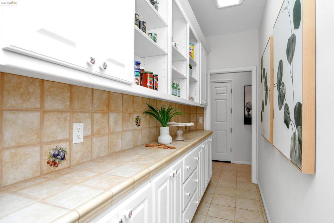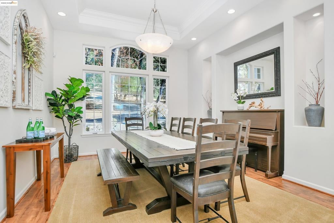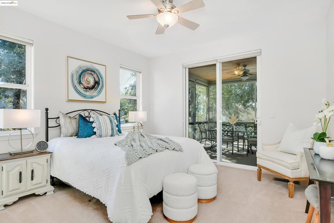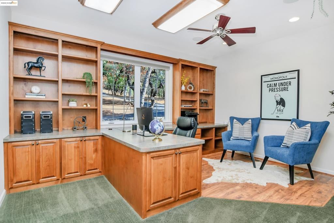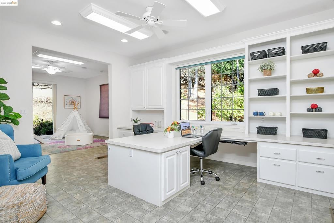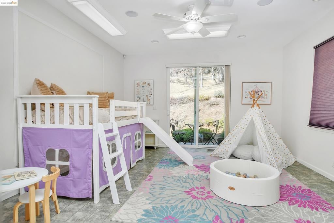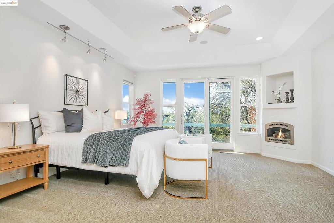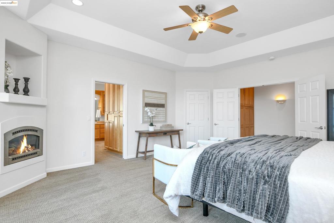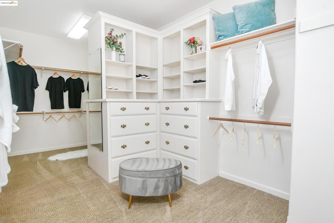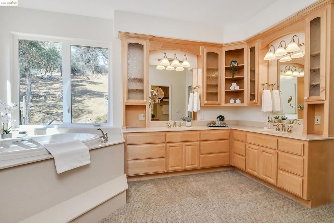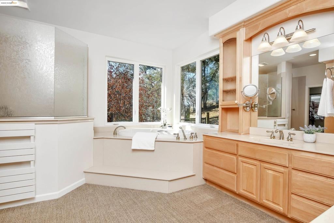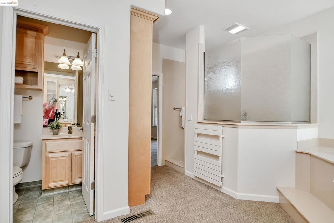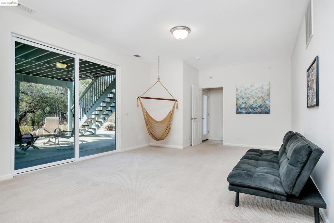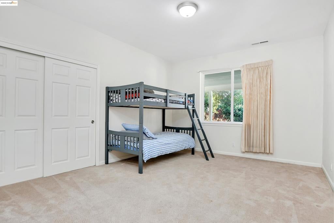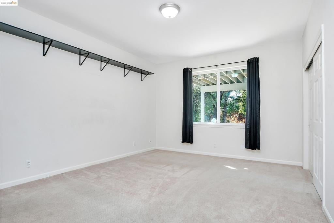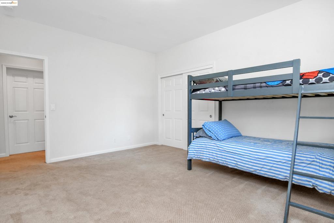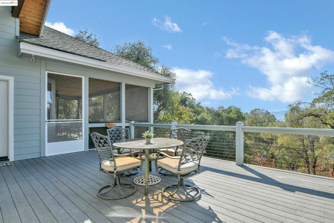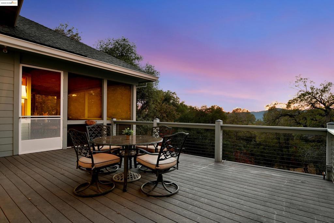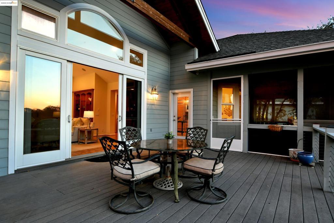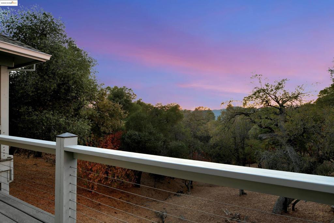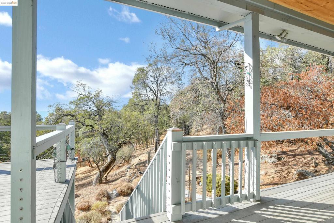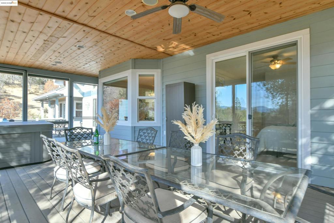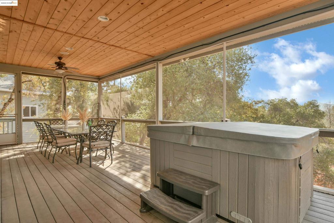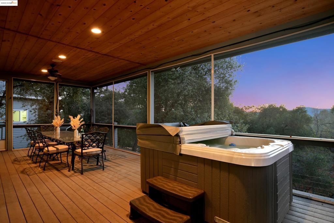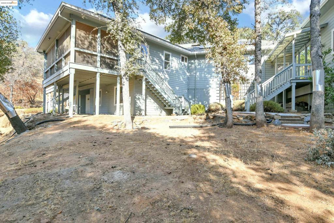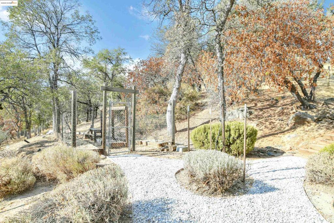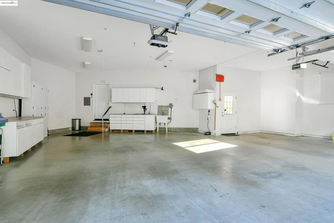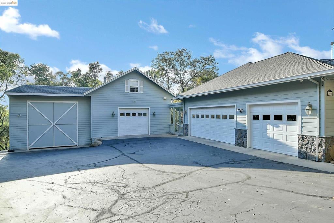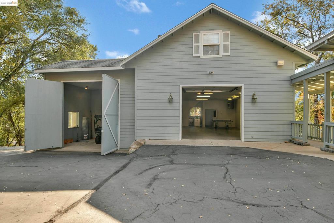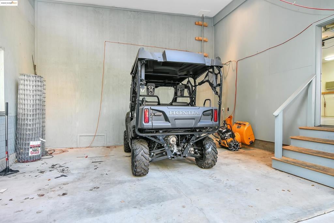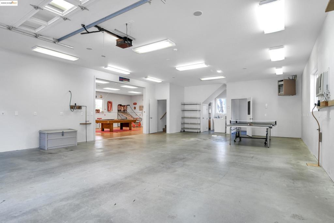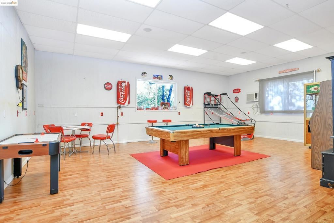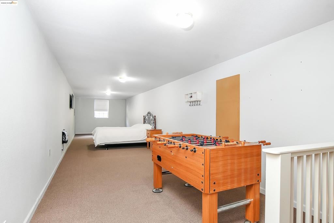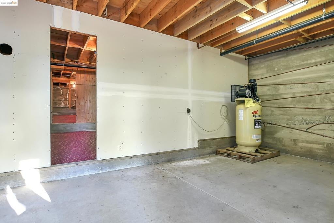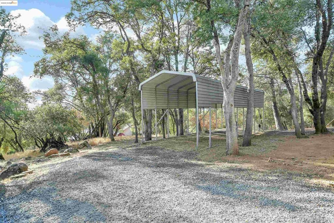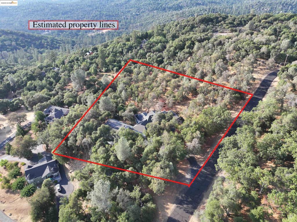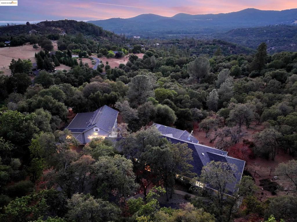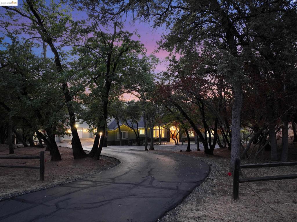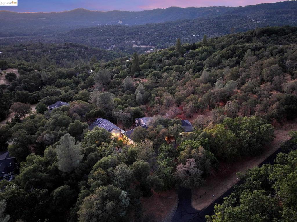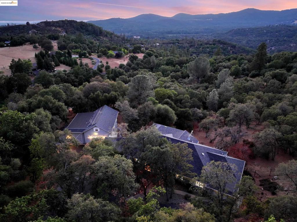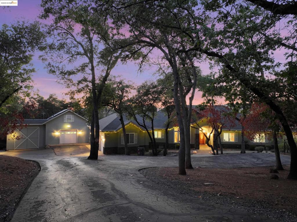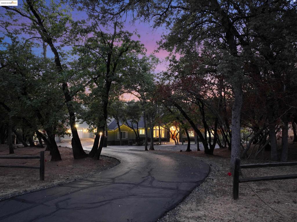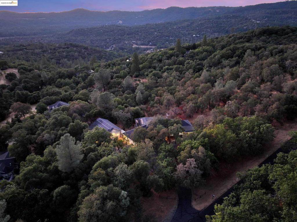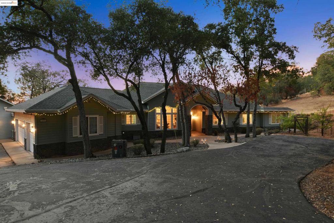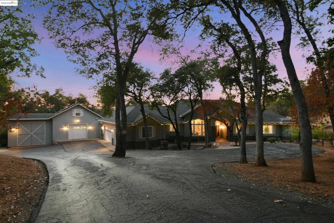- 4 Beds
- 4 Baths
- 4,565 Sqft
- 2.82 Acres
16096 Parkridge Ave
Welcome to Your Dream Retreat in the Ridgewood Community From the moment you arrive, this stunning Ridgewood estate welcomes you with an unmistakable sense of home. Surrounded by Sonora’s natural beauty, this property offers more than just a place to live—it offers a lifestyle. Step into a light-filled, expansive living space perfect for gatherings, with panoramic views and a chef’s kitchen designed for both daily living and entertaining. Unwind on the spacious deck, soak in the spa, and take in the sights and sounds of nature as the sun sets. The home features 4 spacious bedrooms, 2 dedicated offices, and a flexible bonus room ideal for a playroom, craft space, or cozy retreat. With 50+ owned solar panels on NEM2, enjoy energy efficiency and low utility costs. A true standout is the detached shop—offering parking for up to 4 vehicles, a large game room, and an upstairs area ideal for a guest suite, ADU, or creative studio. Move-in ready and designed to grow with you, this home is perfect for multi-gen living, remote work, or simply enjoying elevated everyday living. Schedule your private tour today and discover a home where elegance meets versatility—this is the Ridgewood lifestyle you’ve been waiting for.
Essential Information
- MLS® #41109510
- Price$1,300,000
- Bedrooms4
- Bathrooms4.00
- Full Baths3
- Half Baths1
- Square Footage4,565
- Acres2.82
- Year Built2002
- TypeResidential
- Sub-TypeSingle Family Residence
- StyleContemporary
- StatusActive
Community Information
- Address16096 Parkridge Ave
- CitySonora
- CountyTuolumne
- Zip Code95370
Amenities
- Parking Spaces5
- ParkingGarage, Garage Door Opener
- # of Garages5
- GaragesGarage, Garage Door Opener
- PoolNone
Interior
- InteriorCarpet, Laminate, Tile
- AppliancesGas Water Heater
- HeatingForced Air, Propane
- CoolingCentral Air
- FireplaceYes
- FireplacesLiving Room, Gas, Gas Starter
- StoriesTwo
Interior Features
Breakfast Bar, Eat-in Kitchen, Workshop
Exterior
- ExteriorStone
- RoofShingle
- ConstructionStone
Lot Description
Back Yard, Front Yard, Sprinklers In Rear, Sprinklers In Front, Sprinklers Timer, Yard, Garden, Sloped Down
Additional Information
- Date ListedAugust 27th, 2025
- Days on Market144
Listing Details
- AgentDavid Hansen
Office
Weichert Realtors - HH and Associates
Price Change History for 16096 Parkridge Ave, Sonora, (MLS® #41109510)
| Date | Details | Change |
|---|---|---|
| Price Reduced from $1,385,000 to $1,300,000 | ||
| Price Reduced from $1,400,000 to $1,385,000 |
David Hansen, Weichert Realtors - HH and Associates.
Based on information from California Regional Multiple Listing Service, Inc. as of January 18th, 2026 at 1:11pm PST. This information is for your personal, non-commercial use and may not be used for any purpose other than to identify prospective properties you may be interested in purchasing. Display of MLS data is usually deemed reliable but is NOT guaranteed accurate by the MLS. Buyers are responsible for verifying the accuracy of all information and should investigate the data themselves or retain appropriate professionals. Information from sources other than the Listing Agent may have been included in the MLS data. Unless otherwise specified in writing, Broker/Agent has not and will not verify any information obtained from other sources. The Broker/Agent providing the information contained herein may or may not have been the Listing and/or Selling Agent.



