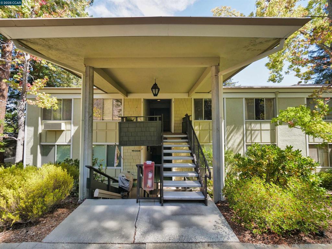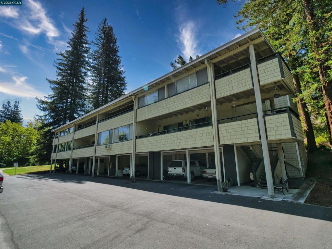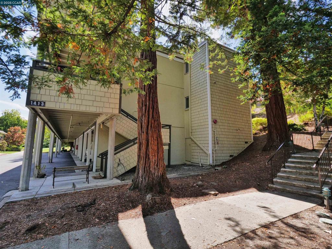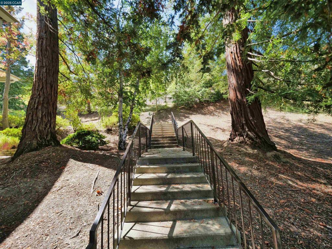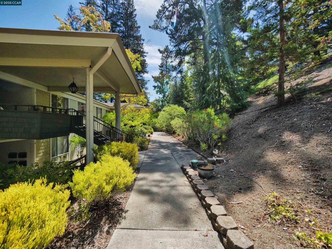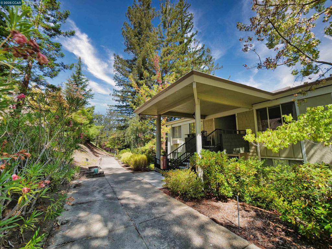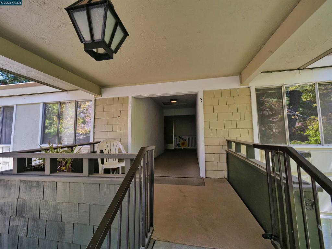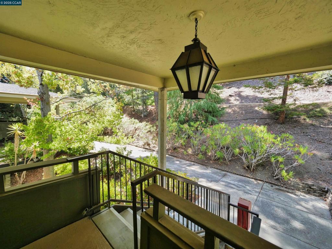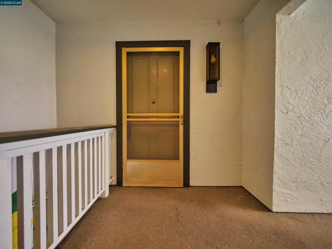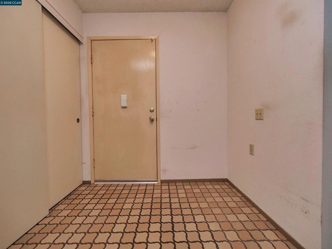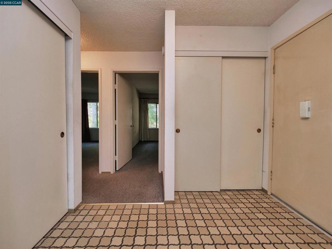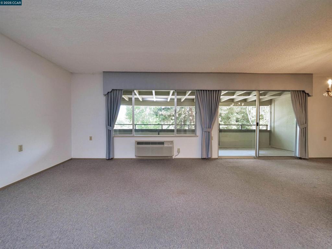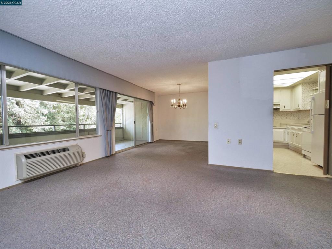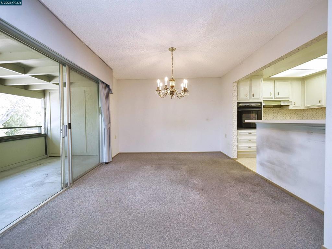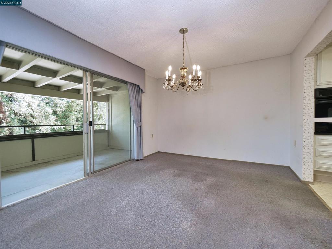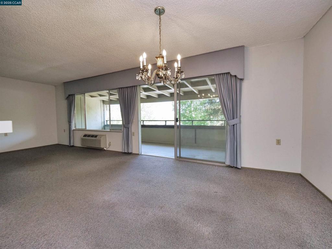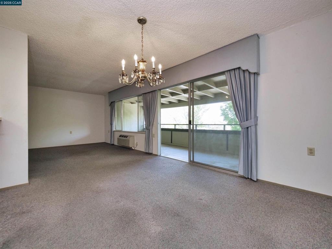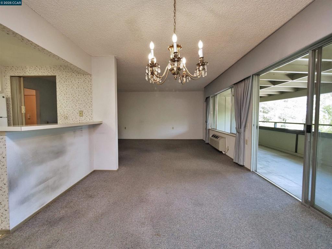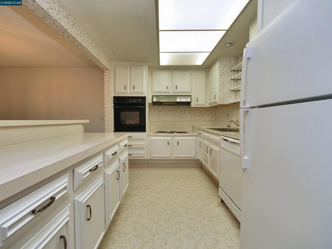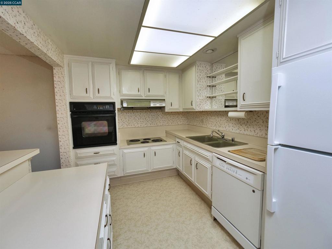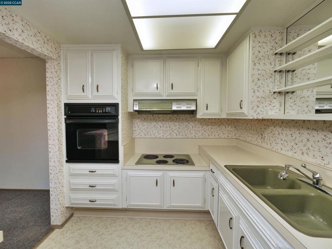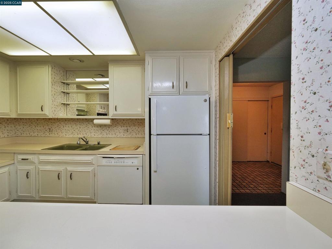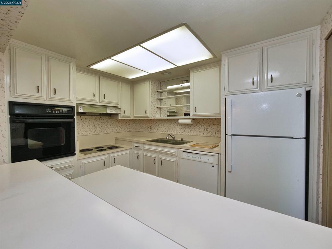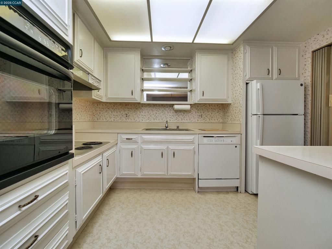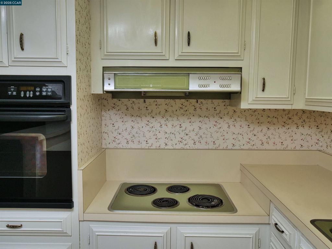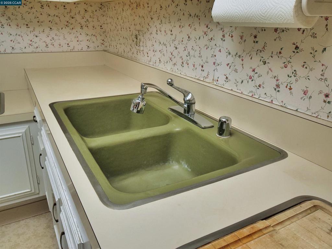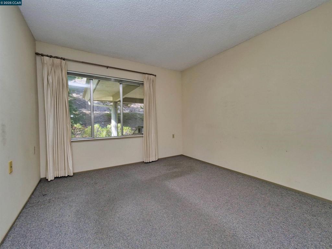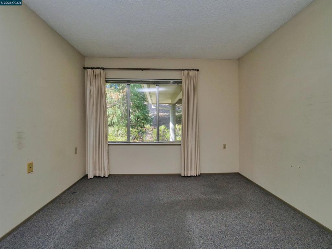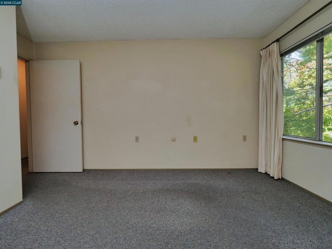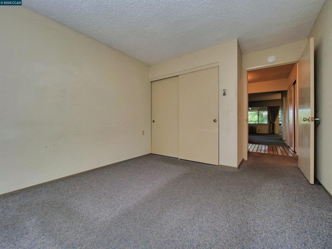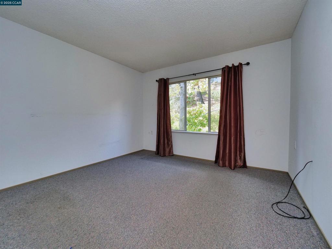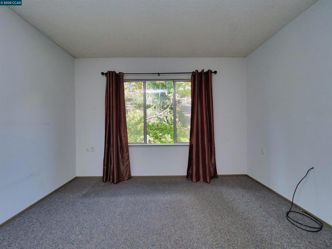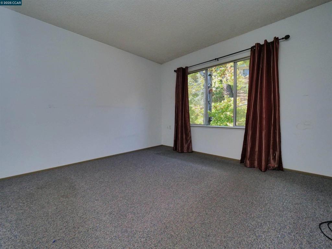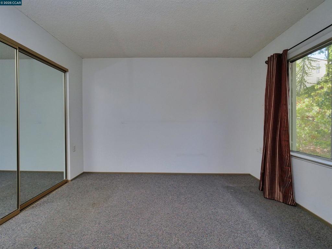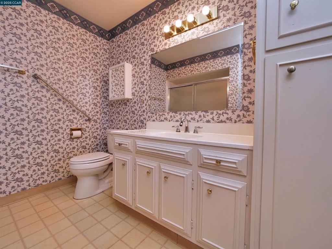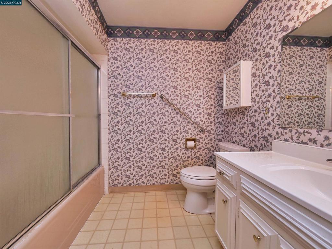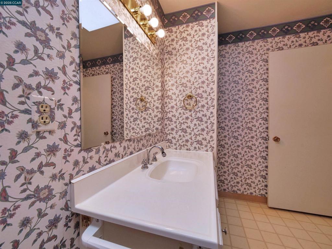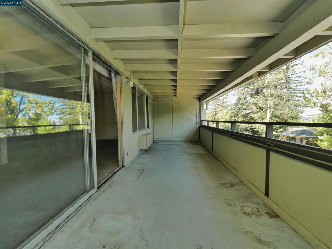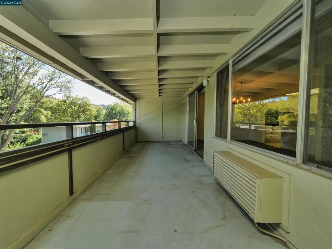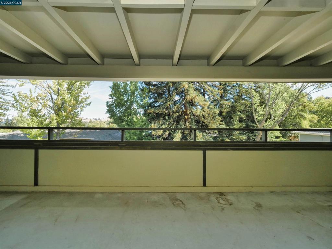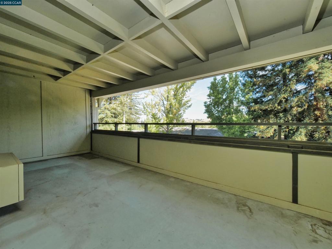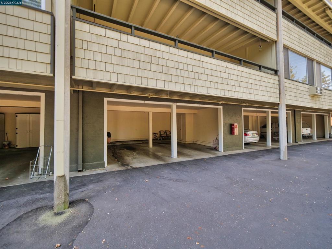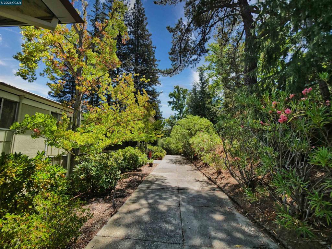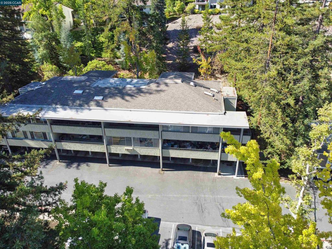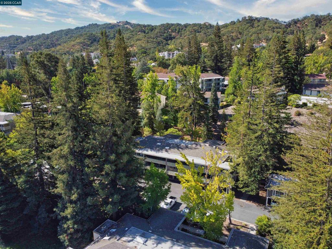- 2 Beds
- 1 Bath
- 1,054 Sqft
- 93 DOM
1413 Ptarmigan Drive # 3
Spacious 2 Bedroom / 1 Bath Condominium located in Rossmoor, an active adult (55+) community in Walnut Creek. The popular Sequoia Model offers an abundance of natural lighting with skylights, 1,054 square feet of living space and includes an Open Concept Kitchen / Dining Area / Family Room. This unit also has a covered patio that is approx. 200 square feet, and perfect for a morning coffee while overlooking the beautifully maintained and landscaped grounds. This condo is a “clean slate”, as it is in its original condition and is ready for remodeling / updating to your taste and standards. The gated community offers an array of amenities, including the Creekside Grill restaurant, a weekly Farmer’s Market, a beautiful golf course, a club house, a large swimming pool, a fitness center, Bocce, and several tennis and pickleball courts. Rossmoor is very close to downtown Walnut Creek and its shopping and restaurants. Come tour this property today and experience where comfort and luxury come together to create a beautiful home!
Essential Information
- MLS® #41109835
- Price$259,000
- Bedrooms2
- Bathrooms1.00
- Full Baths1
- Square Footage1,054
- Acres0.00
- Year Built1969
- TypeResidential
- Sub-TypeCondominium
- StatusActive
Community Information
- Address1413 Ptarmigan Drive # 3
- Subdivision2ND WC MUTUAL
- CityWalnut Creek
- CountyContra Costa
- Zip Code94595-3760
Amenities
- Parking Spaces2
- Has PoolYes
- PoolIn Ground, Association
Amenities
Clubhouse, Maintenance Grounds, Pool, Tennis Court(s), Trash, Fitness Center, Golf Course, Other, Security, Water
Parking
Carport, Guest, Covered, Underground
Garages
Carport, Guest, Covered, Underground
Interior
- InteriorCarpet, Vinyl
- HeatingForced Air
- CoolingCentral Air
- FireplacesNone
- StoriesOne
Exterior
- ExteriorWood Siding
- Lot DescriptionSloped Down
- RoofShingle
- ConstructionWood Siding
Additional Information
- Date ListedAugust 30th, 2025
- Days on Market93
- HOA Fees1258
- HOA Fees Freq.Monthly
Listing Details
- AgentTimothy Vander Meulen
- OfficeRE/MAX Accord
Price Change History for 1413 Ptarmigan Drive # 3, Walnut Creek, (MLS® #41109835)
| Date | Details | Change |
|---|---|---|
| Price Reduced from $269,000 to $259,000 |
Timothy Vander Meulen, RE/MAX Accord.
Based on information from California Regional Multiple Listing Service, Inc. as of December 1st, 2025 at 8:30pm PST. This information is for your personal, non-commercial use and may not be used for any purpose other than to identify prospective properties you may be interested in purchasing. Display of MLS data is usually deemed reliable but is NOT guaranteed accurate by the MLS. Buyers are responsible for verifying the accuracy of all information and should investigate the data themselves or retain appropriate professionals. Information from sources other than the Listing Agent may have been included in the MLS data. Unless otherwise specified in writing, Broker/Agent has not and will not verify any information obtained from other sources. The Broker/Agent providing the information contained herein may or may not have been the Listing and/or Selling Agent.



