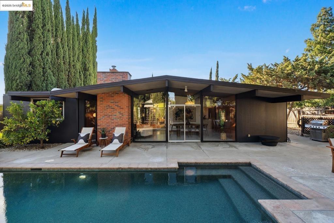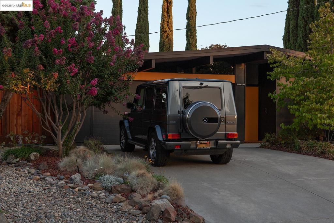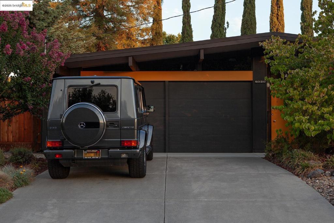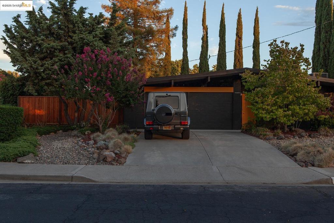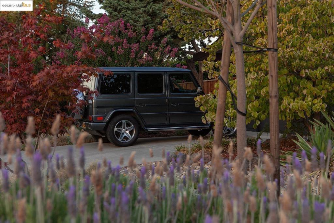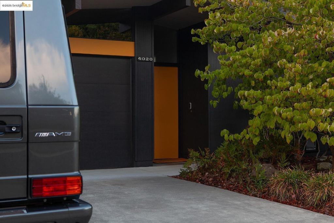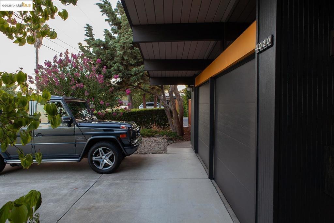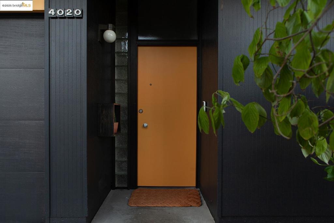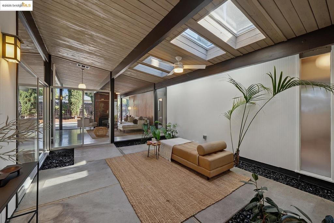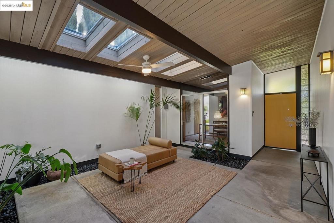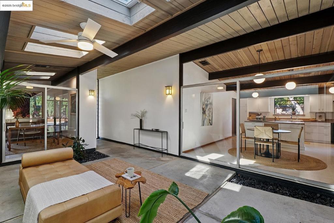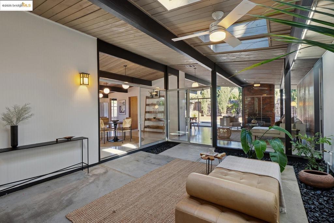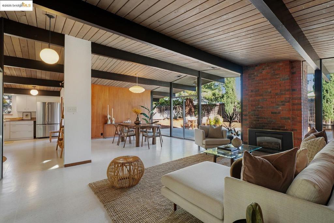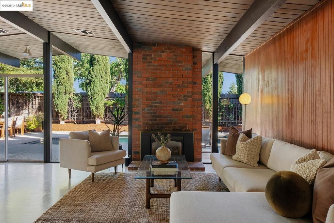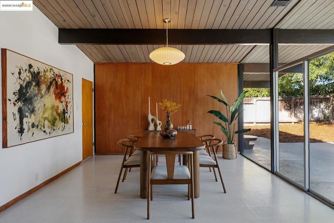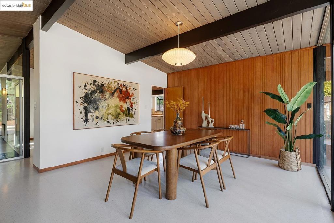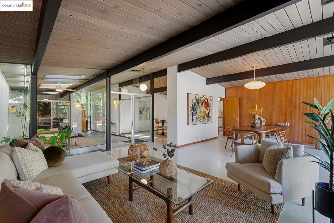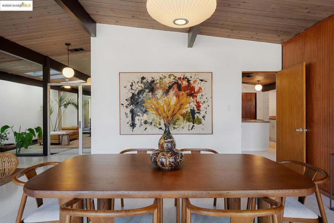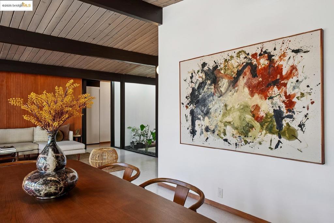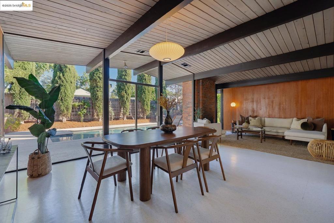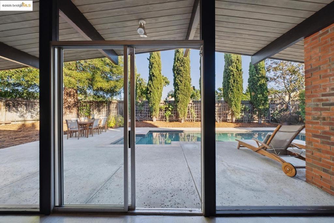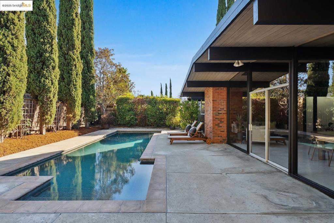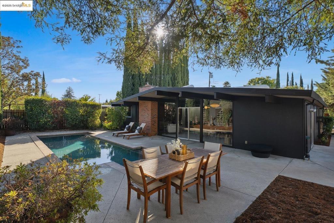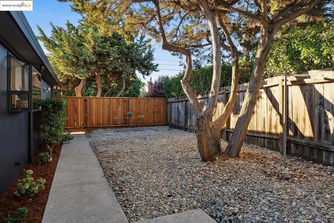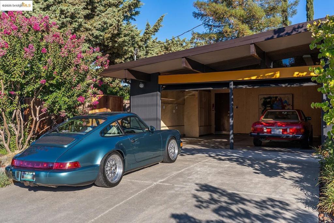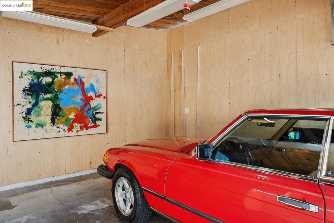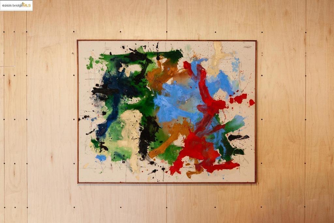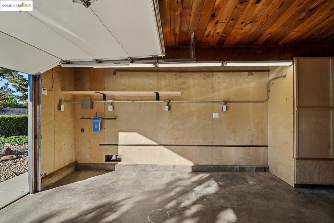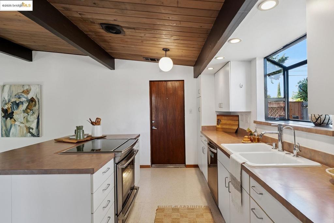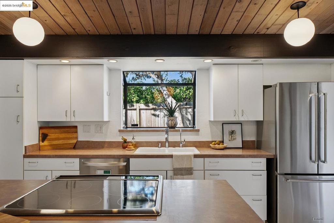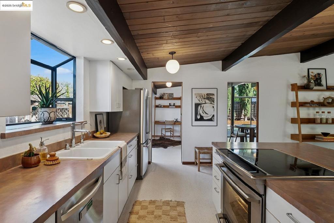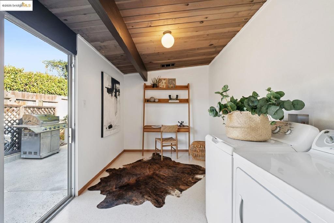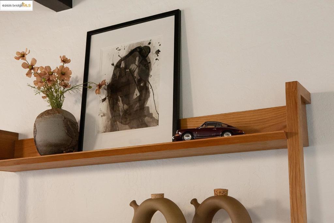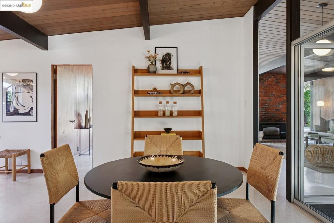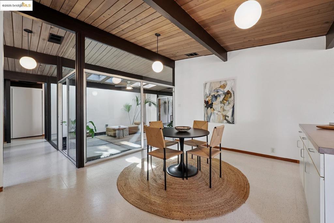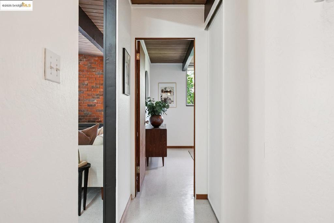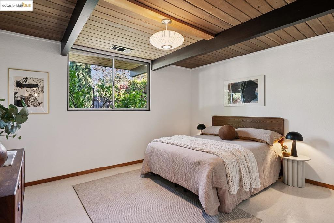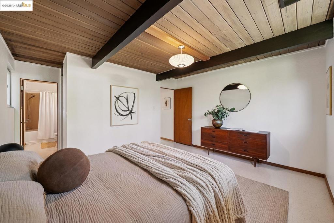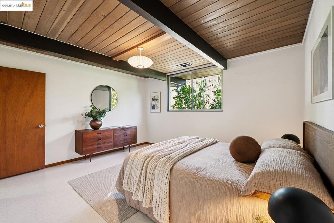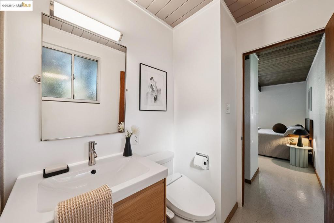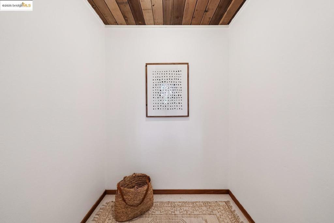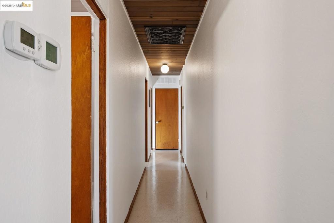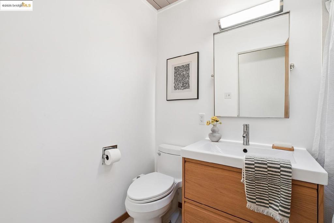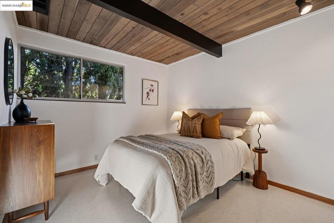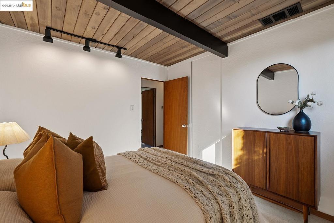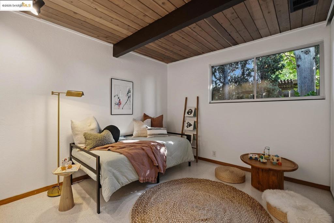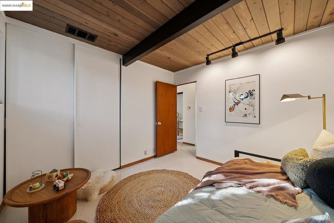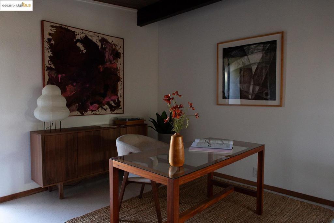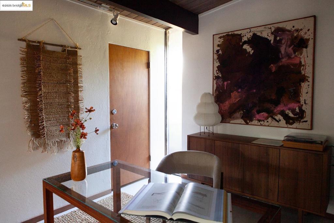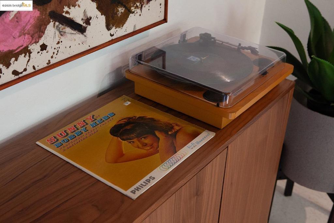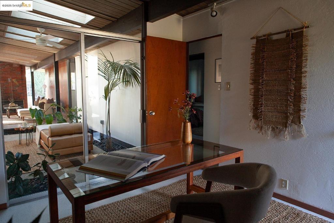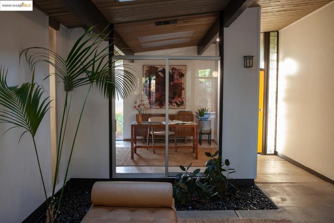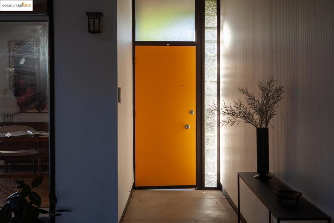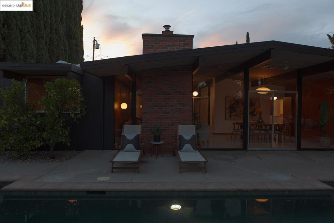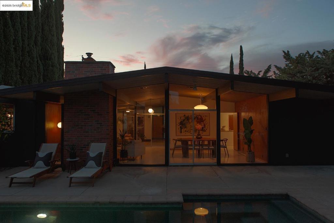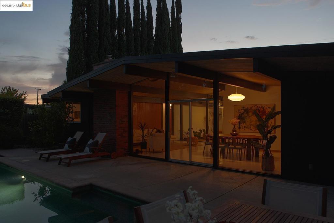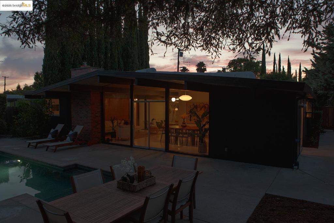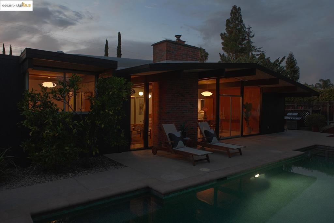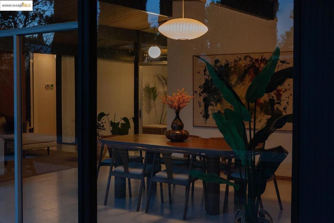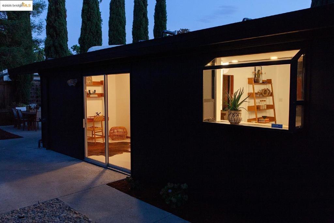- 4 Beds
- 2 Baths
- 2,111 Sqft
- .21 Acres
4020 Salem St
Welcome to Eichler Homes CC-294 designed by Claude Oakland and Kinji Imada. Rancho de los Santos is the smallest of three Eichler neighborhoods in Concord, and this home is one of 20 two-car garage variants built in 1965. Sited on a corner lot, this mid century modern home consists of 4 bedrooms, 2 bathrooms, and a finished garage/workshop with custom cabinetry and high voltage outlets. The post and beam construction frames walls of glass, and draws you from the entrance through to the custom back yard pool and thoughtfully curated landscaping. The house was previously upgraded for comfort in all seasons with a foam roof, dual pane windows in the bedrooms, air conditioning, and radiant heat floors. The original open-air atrium was converted to an interior skylit garden akin to the Carter Sparks design of the era (Streng Bros. Homes). This space provides shelter from the heat while maintaining the indoor/outdoor illusion that Oakland & Imada’s original design is famous for. Don’t miss this opportunity to own an exceptionally restored and rarely available turnkey Eichler Home.
Essential Information
- MLS® #41109876
- Price$1,325,000
- Bedrooms4
- Bathrooms2.00
- Full Baths2
- Square Footage2,111
- Acres0.21
- Year Built1965
- TypeResidential
- Sub-TypeSingle Family Residence
- StyleModern
- StatusActive
Community Information
- Address4020 Salem St
- SubdivisionCONCORD
- CityConcord
- CountyContra Costa
- Zip Code94521
Amenities
- Parking Spaces2
- # of Garages2
- Has PoolYes
- PoolIn Ground
Parking
Garage, Garage Door Opener, One Space
Garages
Garage, Garage Door Opener, One Space
Interior
- InteriorVinyl
- AppliancesElectric Water Heater, Dryer
- HeatingRadiant
- CoolingCentral Air
- FireplaceYes
- StoriesOne
Interior Features
Breakfast Area, Eat-in Kitchen, Atrium
Exterior
- ExteriorWood Siding
- ConstructionWood Siding
- FoundationSlab
Lot Description
Back Yard, Corner Lot, Front Yard, Sprinklers In Rear, Sprinklers In Front, Sprinklers On Side, Street Level, Yard
Additional Information
- Date ListedSeptember 3rd, 2025
- Days on Market104
Listing Details
- AgentZachary Scott
- OfficeEdificionado
Price Change History for 4020 Salem St, Concord, (MLS® #41109876)
| Date | Details | Change |
|---|---|---|
| Status Changed from Active Under Contract to Active | – | |
| Status Changed from Active to Active Under Contract | – |
Zachary Scott, Edificionado.
Based on information from California Regional Multiple Listing Service, Inc. as of December 16th, 2025 at 8:30pm PST. This information is for your personal, non-commercial use and may not be used for any purpose other than to identify prospective properties you may be interested in purchasing. Display of MLS data is usually deemed reliable but is NOT guaranteed accurate by the MLS. Buyers are responsible for verifying the accuracy of all information and should investigate the data themselves or retain appropriate professionals. Information from sources other than the Listing Agent may have been included in the MLS data. Unless otherwise specified in writing, Broker/Agent has not and will not verify any information obtained from other sources. The Broker/Agent providing the information contained herein may or may not have been the Listing and/or Selling Agent.



