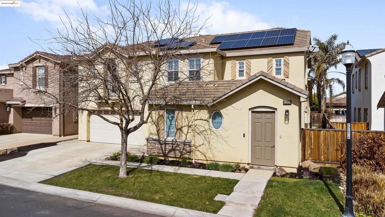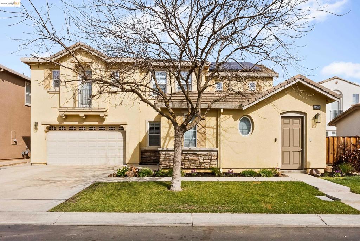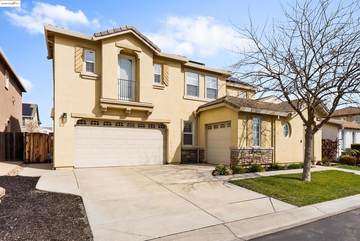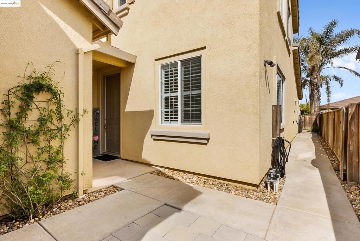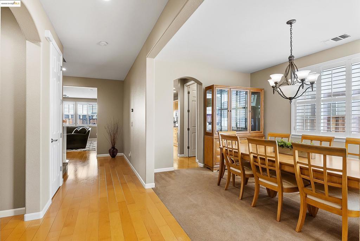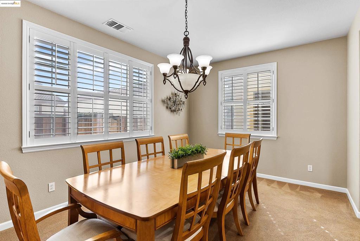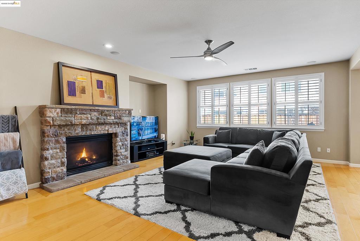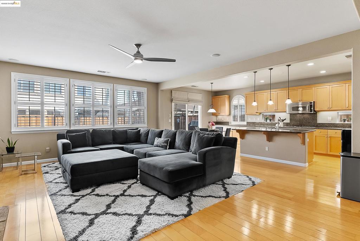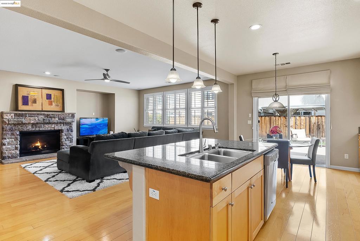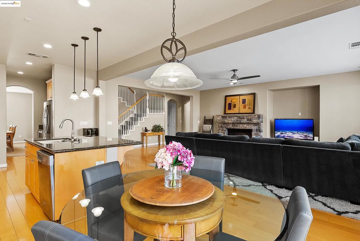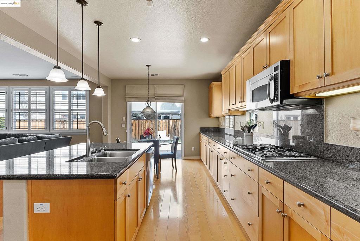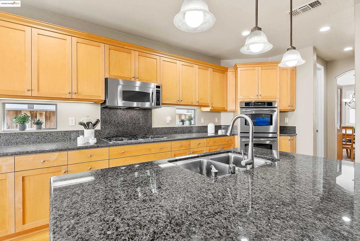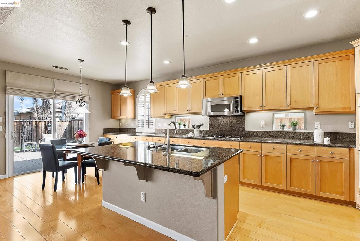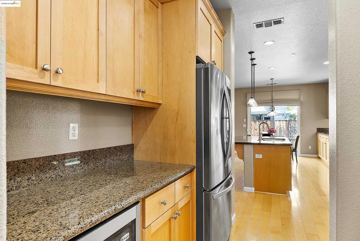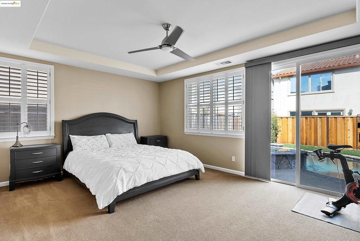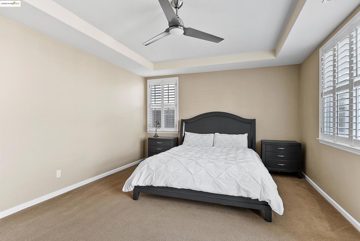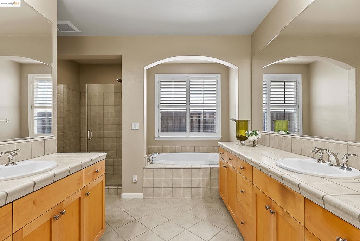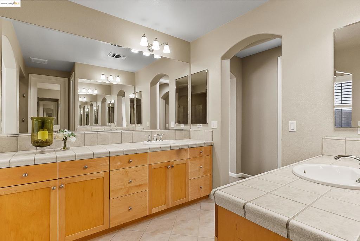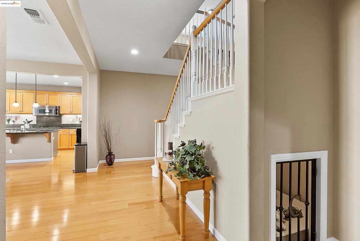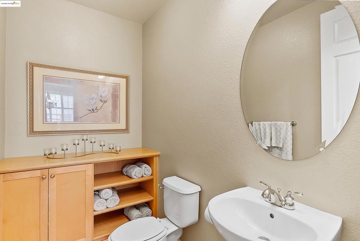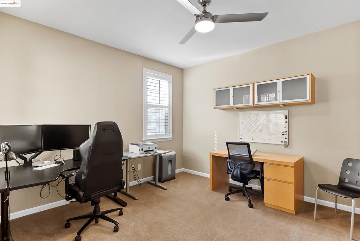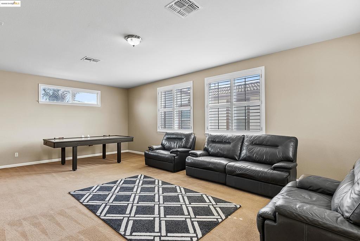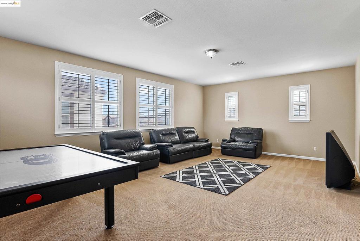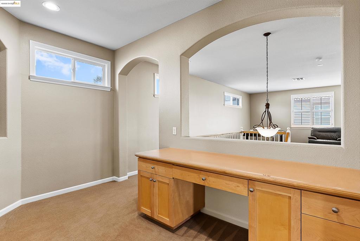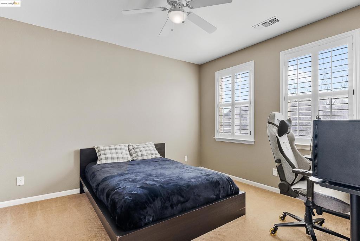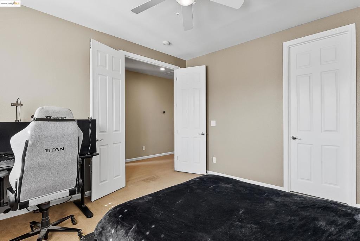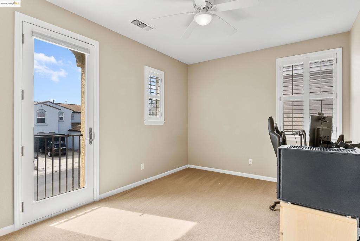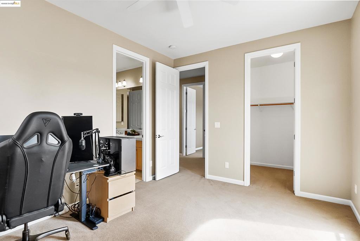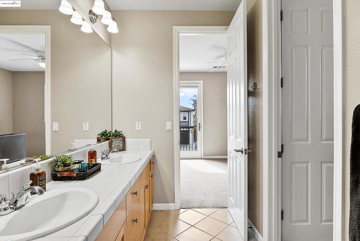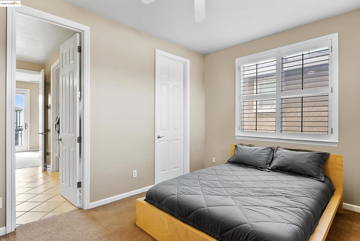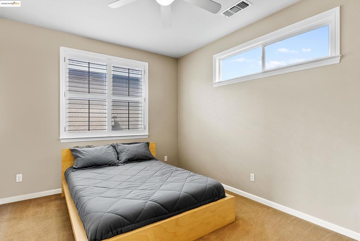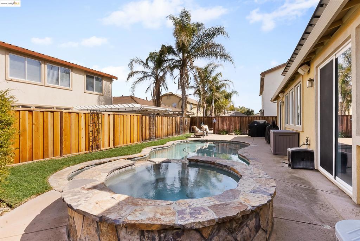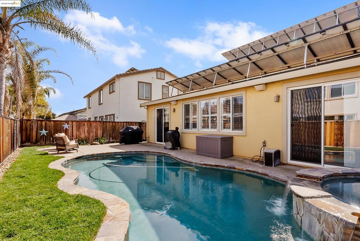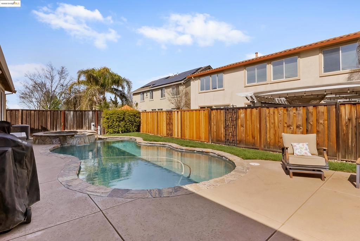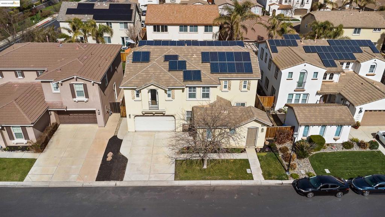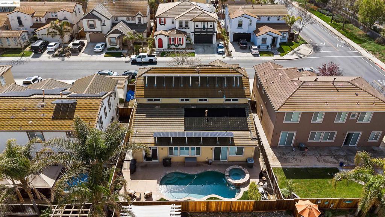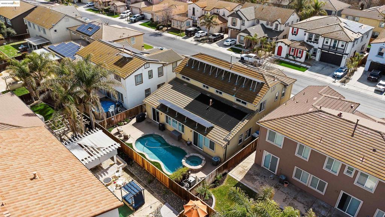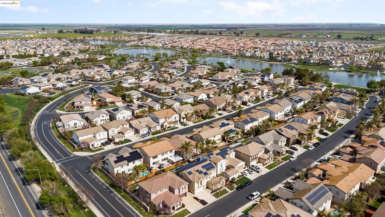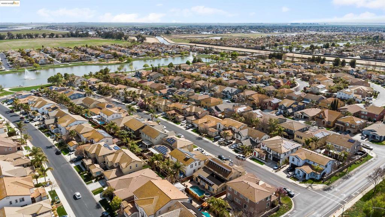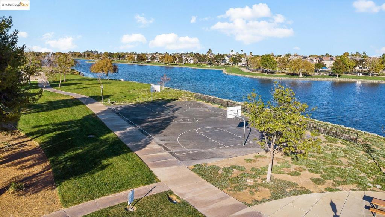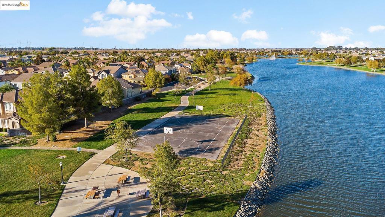- 5 Beds
- 3 Baths
- 3,629 Sqft
- .14 Acres
5282 Fern Ridge Cir
Welcome to your ideal home in the exclusive Lakes Community of Discovery Bay! This expansive 3,629 sq ft residence blends timeless elegance with modern comfort, featuring 5 spacious bedrooms, 2.5 beautifully crafted bathrooms, and a seamless open floor plan perfect for entertaining or everyday living. Step into a bright, inviting space where the living, dining, and kitchen areas flow effortlessly together. The kitchen offers a double oven, gas range, and a butler’s pantry with a built-in wine fridge ideal for hosting or unwinding. Cased, molded windows with custom wood shutters frame the home, infusing it with natural light and refined sophistication. The primary suite, located on the main floor, is a tranquil haven with a generous walk-in closet, spacious layout, and luxurious en-suite bathroom. Also downstairs, the 5th bedroom—currently a stylish home office—sits next to a convenient half bath, perfect for work-from-home setups or guests. Upstairs, three additional bedrooms, each with walk-in closets, share a thoughtfully designed Jack-and-Jill bathroom, balancing privacy and practicality. Outside, enjoy a solar-heated pool in a beautifully landscaped yard, pre-plumbed for gas to create your dream outdoor kitchen an entertainer’s paradise awaits. Call today for a Private tour!
Essential Information
- MLS® #41110056
- Price$825,000
- Bedrooms5
- Bathrooms3.00
- Full Baths2
- Half Baths1
- Square Footage3,629
- Acres0.14
- Year Built2005
- TypeResidential
- Sub-TypeSingle Family Residence
- StyleContemporary
- StatusActive
Community Information
- Address5282 Fern Ridge Cir
- SubdivisionTHE LAKES
- CityDiscovery Bay
- CountyContra Costa
- Zip Code94505
Amenities
- AmenitiesPlayground, Security
- Parking Spaces3
- ParkingGarage, Garage Door Opener
- # of Garages3
- GaragesGarage, Garage Door Opener
- Has PoolYes
- PoolIn Ground, Solar Heat
Interior
- InteriorCarpet, Tile, Wood
- Interior FeaturesBreakfast Bar, Eat-in Kitchen
- HeatingForced Air
- CoolingCentral Air
- FireplaceYes
- FireplacesLiving Room
- StoriesTwo
Appliances
Gas Water Heater, Water Softener
Exterior
- ExteriorStucco
- RoofTile
- ConstructionStucco
Lot Description
Back Yard, Front Yard, Sprinklers In Rear, Sprinklers In Front
Additional Information
- Date ListedSeptember 2nd, 2025
- Days on Market28
- HOA Fees198
- HOA Fees Freq.Monthly
Listing Details
- AgentChristina Durflinger
- OfficeNexthome Town & Country
Christina Durflinger, Nexthome Town & Country.
Based on information from California Regional Multiple Listing Service, Inc. as of September 30th, 2025 at 1:11am PDT. This information is for your personal, non-commercial use and may not be used for any purpose other than to identify prospective properties you may be interested in purchasing. Display of MLS data is usually deemed reliable but is NOT guaranteed accurate by the MLS. Buyers are responsible for verifying the accuracy of all information and should investigate the data themselves or retain appropriate professionals. Information from sources other than the Listing Agent may have been included in the MLS data. Unless otherwise specified in writing, Broker/Agent has not and will not verify any information obtained from other sources. The Broker/Agent providing the information contained herein may or may not have been the Listing and/or Selling Agent.



