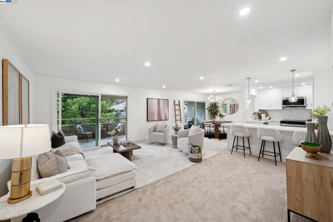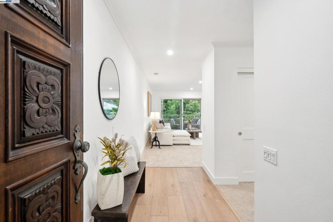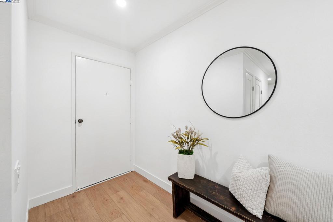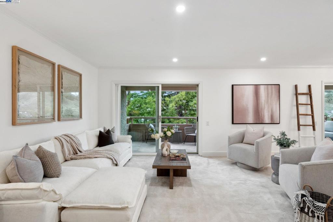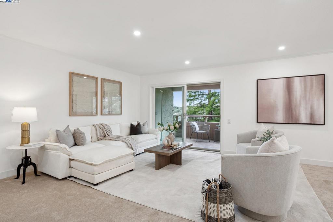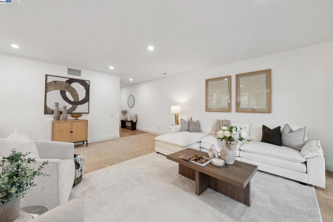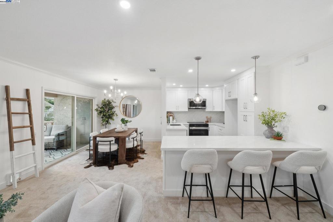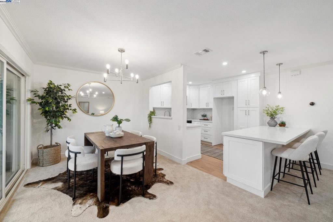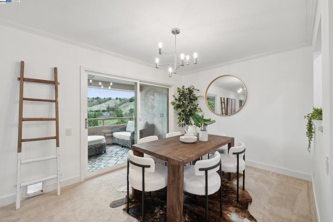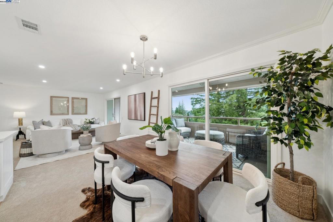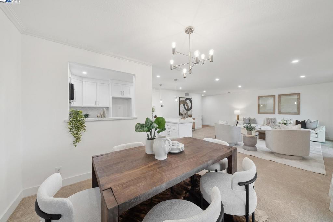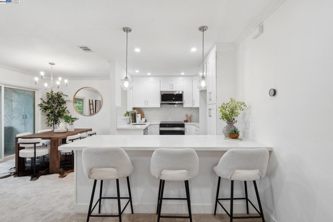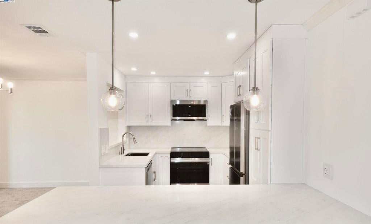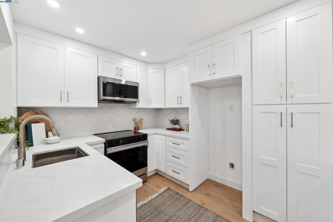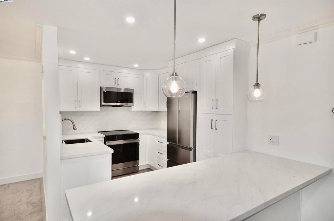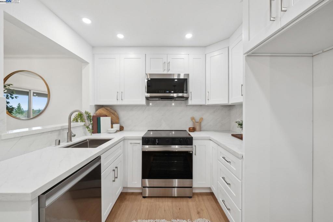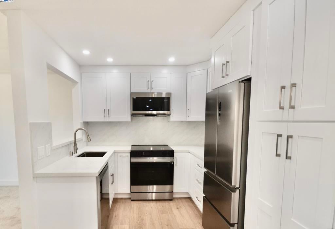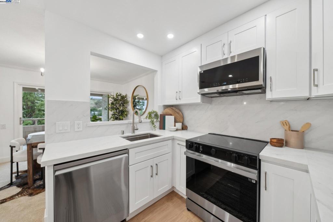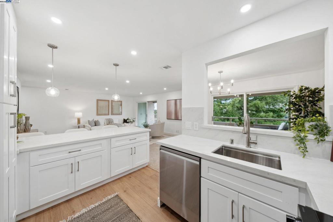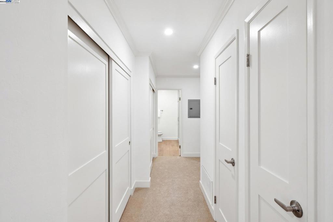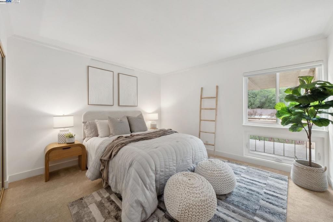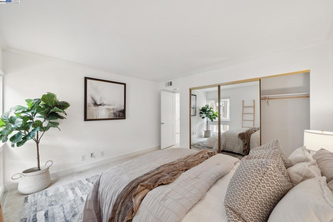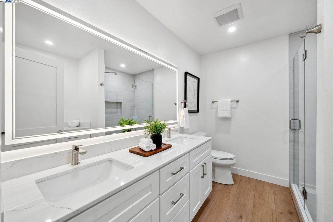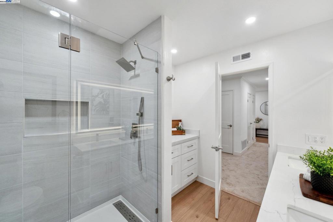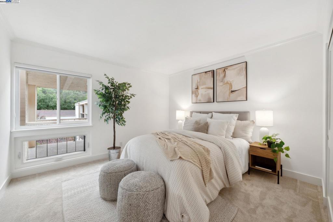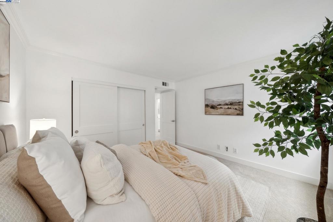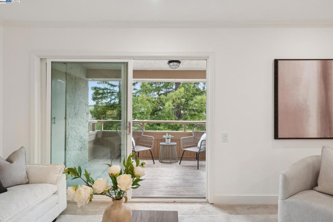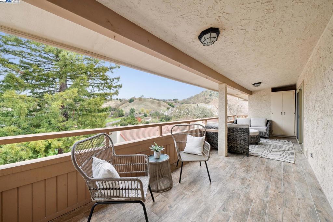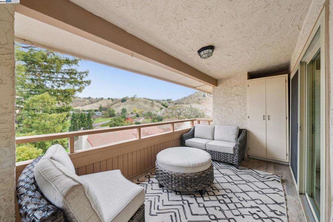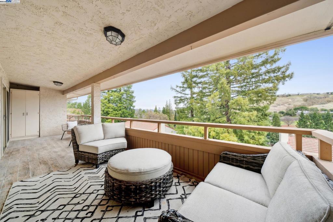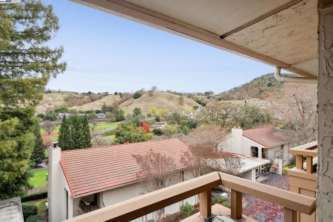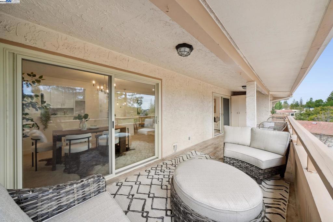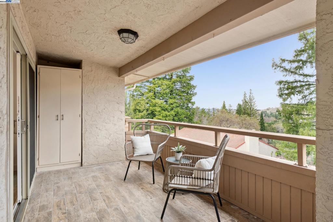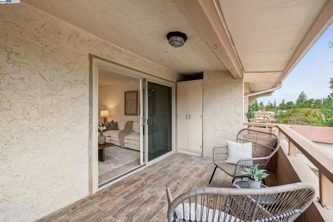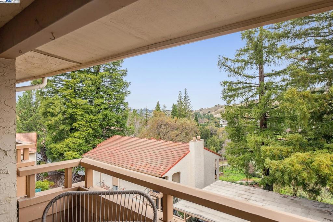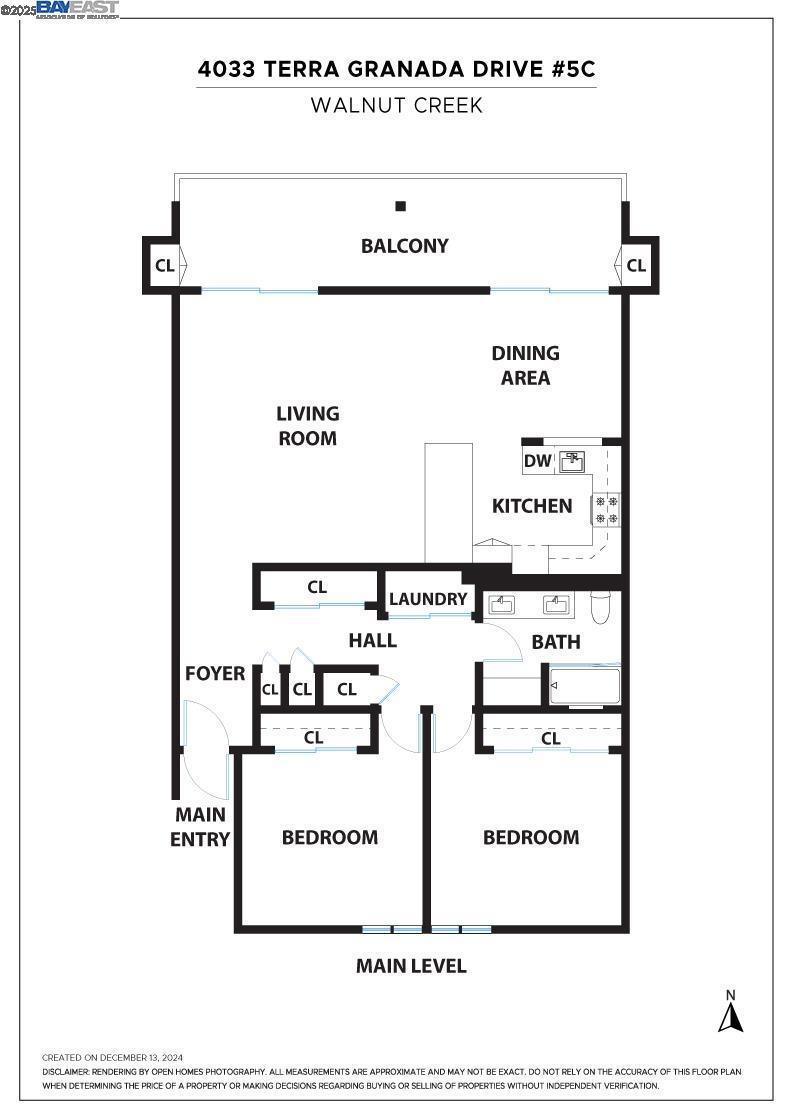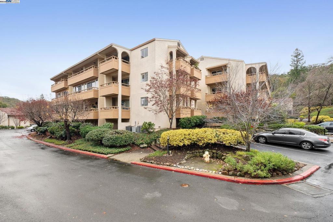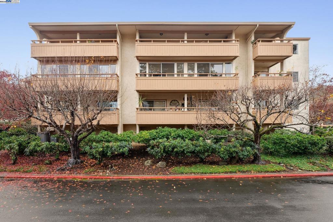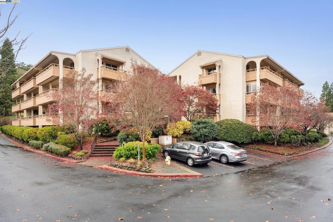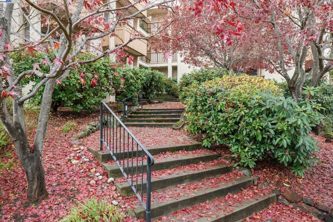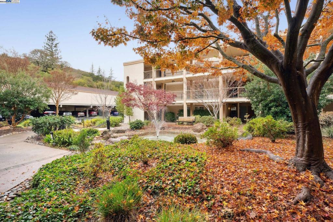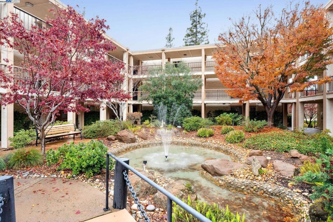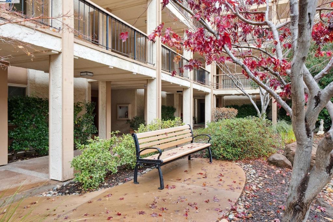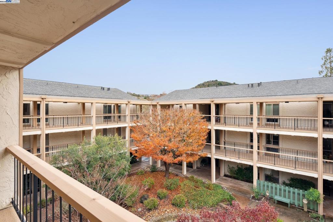- 2 Beds
- 1 Bath
- 1,251 Sqft
- 89 DOM
4033 Terra Granada Dr # 5c
HUGE PRICE REDUCTION!! This stunning remodeled top-floor Villa Valencia model is all about comfort and style, offering amazing mountain views that you'll love waking up to or simply admiring while enjoying a coffee on your large private balcony. Once you open the front door you notice that the large windows let in tons of natural light, giving the place a bright and airy feel. The kitchen is ready for all your culinary adventures with its new quartz countertops, new stainless steel appliances and sleek modern white cabinets. With 1,251 square feet of living space, this meticulously remodeled home features two great sized bedrooms and a large updated bathroom, featuring high end finishes, dual sinks and a walk in shower. New flooring throughout, recessed lighting and new light fixtures add a touch of elegance. This unit features a large side by side washer/dryer area and tons of storage. You'll appreciate the convenience of being in an elevator building, making access for anyone a breeze. This home also has access to a community room, that's only for this Mutual, for social events or get togethers. Whether you're hosting friends or enjoying a quiet night in, this place is perfect for living your best life.
Essential Information
- MLS® #41110202
- Price$500,000
- Bedrooms2
- Bathrooms1.00
- Full Baths1
- Square Footage1,251
- Acres0.00
- Year Built1971
- TypeResidential
- Sub-TypeCondominium
- StyleContemporary
- StatusActive
Community Information
- Address4033 Terra Granada Dr # 5c
- SubdivisionROSSMOOR
- CityWalnut Creek
- CountyContra Costa
- Zip Code94595
Amenities
- ParkingCarport, Guest
- GaragesCarport, Guest
- Has PoolYes
- PoolNone, Association
Amenities
Maintenance Grounds, Cable TV, Clubhouse, Fitness Center, Golf Course, Pool, Security, Tennis Court(s), Trash, Water
View
Golf Course, Hills, Park/Greenbelt
Interior
- InteriorVinyl, Carpet
- Interior FeaturesBreakfast Bar
- AppliancesGas Water Heater
- HeatingForced Air
- CoolingCentral Air
- FireplacesNone
- StoriesOne
Exterior
- ExteriorStucco
- ConstructionStucco
Additional Information
- Date ListedSeptember 3rd, 2025
- Days on Market89
- HOA Fees1592
- HOA Fees Freq.Monthly
Listing Details
- AgentKelly Paulsen
- OfficeCompass
Price Change History for 4033 Terra Granada Dr # 5c, Walnut Creek, (MLS® #41110202)
| Date | Details | Change |
|---|---|---|
| Price Reduced from $595,000 to $500,000 |
Kelly Paulsen, Compass.
Based on information from California Regional Multiple Listing Service, Inc. as of December 1st, 2025 at 5:56pm PST. This information is for your personal, non-commercial use and may not be used for any purpose other than to identify prospective properties you may be interested in purchasing. Display of MLS data is usually deemed reliable but is NOT guaranteed accurate by the MLS. Buyers are responsible for verifying the accuracy of all information and should investigate the data themselves or retain appropriate professionals. Information from sources other than the Listing Agent may have been included in the MLS data. Unless otherwise specified in writing, Broker/Agent has not and will not verify any information obtained from other sources. The Broker/Agent providing the information contained herein may or may not have been the Listing and/or Selling Agent.



