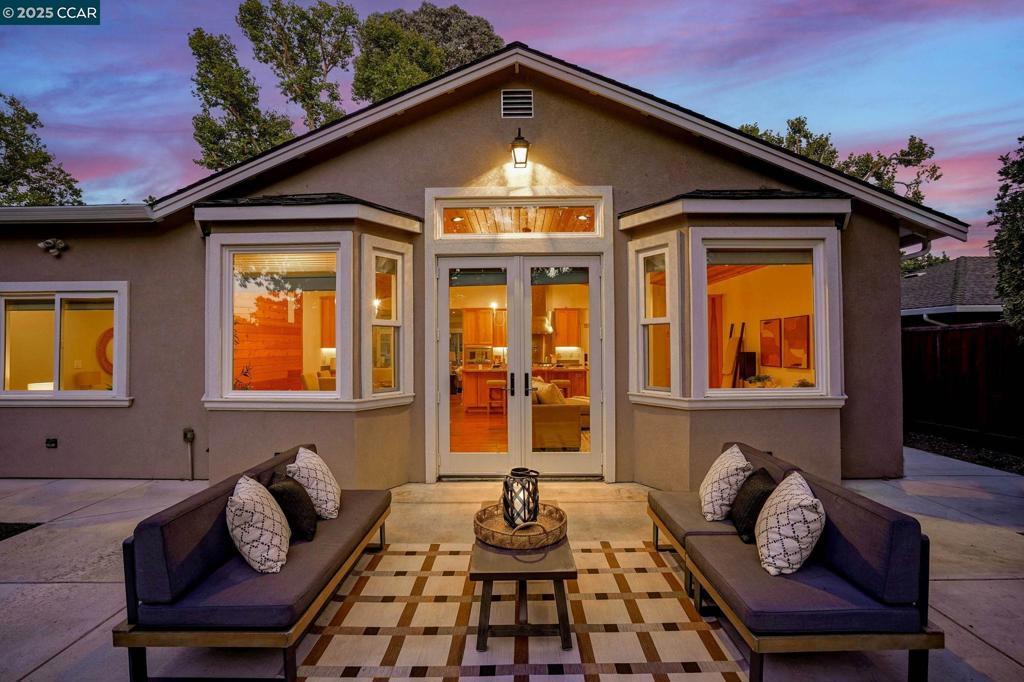- 4 Beds
- 2 Baths
- 2,082 Sqft
- .17 Acres
1772 Ruth Dr
WOW! This Pleasant Hill stunner shows like a brand new home! Completely remodeled and expanded in 2019 with nearly $350K in upgrades.Every detail was designed to impress. Charming neighborhood, close to everything. Modern luxury and incredible design complement the open concept floorplan, perfect for entertaining. Step inside the inviting living room with wide-plank flooring, and a cozy fireplace that instantly feels like home. The heart of the home in the beautifully appointed chef’s kitchen showcasing an impressive natural marble island, Thermador appliances, Sub-Zero fridge, Gaggenau steam oven, and farmhouse sink-all set beneath soaring wood-beamed ceiling that seamlessly flow to the family /dining rooms. French doors open to a private backyard with no rear neighbors—perfect for summer BBQs, laughter with friends, or peaceful evenings under the stars. Retreat to expansive bedrooms with custom cabinetry and spa-inspired baths that feel like a five-star resort. Energy-efficient Tesla solar, Powerwall backup, whole-house water filtration, and all new systems mean worry-free living. With smart wiring, recessed lighting, and a newer roof. Truly a rare gem where no detail has been overlooked All this just minutes to schools, shopping, BART, parks, and more—come fall in love!
Essential Information
- MLS® #41110387
- Price$1,379,000
- Bedrooms4
- Bathrooms2.00
- Full Baths2
- Square Footage2,082
- Acres0.17
- Year Built1950
- TypeResidential
- Sub-TypeSingle Family Residence
- StyleRanch
- StatusActive
Community Information
- Address1772 Ruth Dr
- SubdivisionGREGORY GARDENS
- CityPleasant Hill
- CountyContra Costa
- Zip Code94523
Amenities
- Parking Spaces2
- ParkingGarage
- # of Garages2
- GaragesGarage
- PoolNone
Interior
- InteriorWood
- Interior FeaturesBreakfast Bar
- HeatingForced Air
- CoolingCentral Air
- FireplaceYes
- StoriesOne
Fireplaces
Insert, Living Room, Wood Burning Stove
Exterior
- ExteriorStucco
- ConstructionStucco
Lot Description
Back Yard, Front Yard, Street Level
School Information
- DistrictMount Diablo
Additional Information
- Date ListedSeptember 10th, 2025
- Days on Market36
Listing Details
- AgentLaura Wucher
- OfficeChristie's Intl RE Sereno
Laura Wucher, Christie's Intl RE Sereno.
Based on information from California Regional Multiple Listing Service, Inc. as of October 16th, 2025 at 7:30am PDT. This information is for your personal, non-commercial use and may not be used for any purpose other than to identify prospective properties you may be interested in purchasing. Display of MLS data is usually deemed reliable but is NOT guaranteed accurate by the MLS. Buyers are responsible for verifying the accuracy of all information and should investigate the data themselves or retain appropriate professionals. Information from sources other than the Listing Agent may have been included in the MLS data. Unless otherwise specified in writing, Broker/Agent has not and will not verify any information obtained from other sources. The Broker/Agent providing the information contained herein may or may not have been the Listing and/or Selling Agent.































































