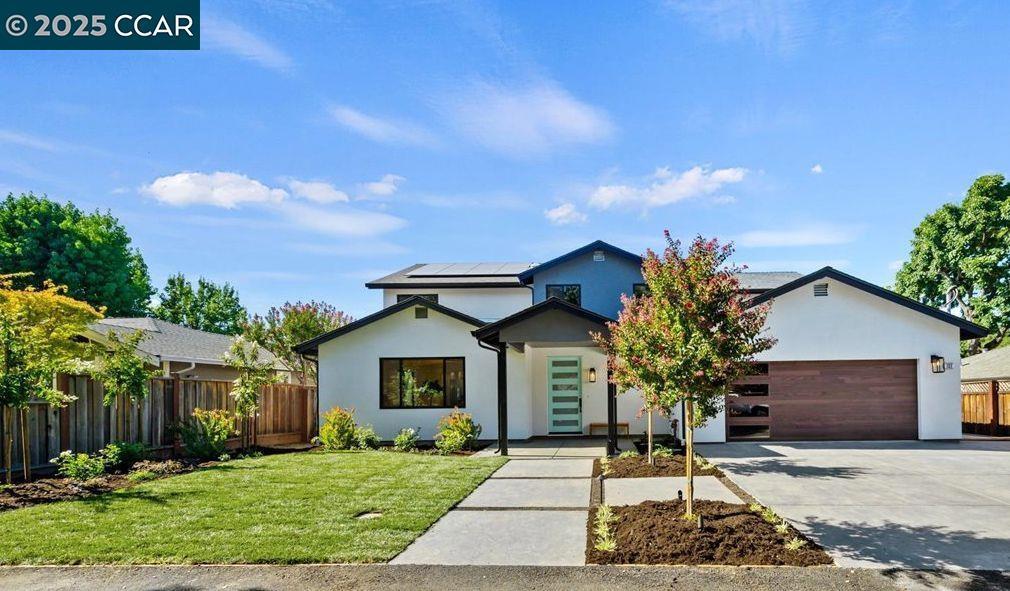- 5 Beds
- 4 Baths
- 3,528 Sqft
- .17 Acres
132 Quinterra Ln
Come visit this thoughtfully designed home situated in the highly sought-after Westside Danville neighborhood. This newly constructed residence features open living concept and modern finishes including Thermador appliances. Spacious primary suite is conveniently located on the first floor, offering privacy and ease of access. The suite includes a spa-inspired bathroom with dual vanities, a soaking tub, walk-in shower and a generous walk-in closet. Ideal for homeowners seeking main-level living without sacrificing comfort or style. Upstairs, you'll find a spacious bonus room that offers endless possibilities...media room, playroom, teen retreat or home office. Positioned centrally among the secondary bedrooms, this flexible space creates a perfect hub for family activities or can be converted to 6th bedroom. Enjoy the ease of having two dedicated laundry rooms, one on the first floor and another on the second. This energy-efficient home is equipped with a state-of-the-art solar electric system and is paired with an oversized 80-gallon water heater. Coveted Westside location with convenient access to local shopping, dining and the Iron Horse Trail.
Essential Information
- MLS® #41110579
- Price$3,500,000
- Bedrooms5
- Bathrooms4.00
- Full Baths3
- Half Baths1
- Square Footage3,528
- Acres0.17
- Year Built2025
- TypeResidential
- Sub-TypeSingle Family Residence
- StyleContemporary
- StatusActive
Community Information
- Address132 Quinterra Ln
- SubdivisionWESTSIDE DANVILL
- CityDanville
- CountyContra Costa
- Zip Code94526
Amenities
- Parking Spaces2
- ParkingGarage, Garage Door Opener
- # of Garages2
- GaragesGarage, Garage Door Opener
- PoolNone
Interior
- InteriorTile, Wood
- Interior FeaturesBreakfast Bar
- HeatingForced Air
- CoolingCentral Air
- FireplaceYes
- StoriesTwo
Fireplaces
Living Room, Gas Starter, Raised Hearth
Exterior
- ExteriorStucco
- RoofShingle
- ConstructionStucco
Lot Description
Back Yard, Front Yard, Sprinklers In Rear, Sprinklers In Front, Sprinklers Timer, Street Level
Additional Information
- Date ListedSeptember 5th, 2025
- Days on Market29
Listing Details
- AgentPatsy Kauffman
- OfficeRE/MAX Accord
Patsy Kauffman, RE/MAX Accord.
Based on information from California Regional Multiple Listing Service, Inc. as of October 4th, 2025 at 2:30pm PDT. This information is for your personal, non-commercial use and may not be used for any purpose other than to identify prospective properties you may be interested in purchasing. Display of MLS data is usually deemed reliable but is NOT guaranteed accurate by the MLS. Buyers are responsible for verifying the accuracy of all information and should investigate the data themselves or retain appropriate professionals. Information from sources other than the Listing Agent may have been included in the MLS data. Unless otherwise specified in writing, Broker/Agent has not and will not verify any information obtained from other sources. The Broker/Agent providing the information contained herein may or may not have been the Listing and/or Selling Agent.






























