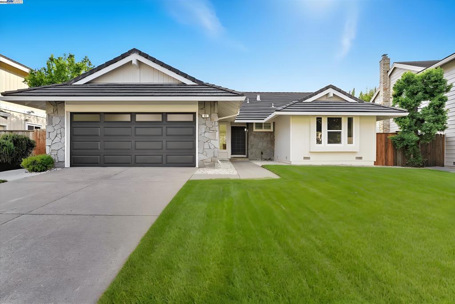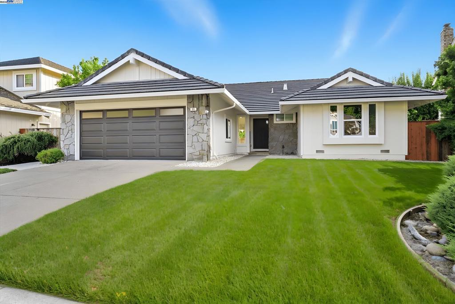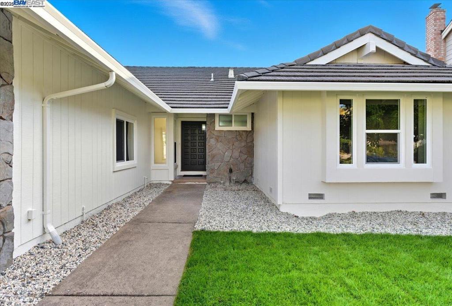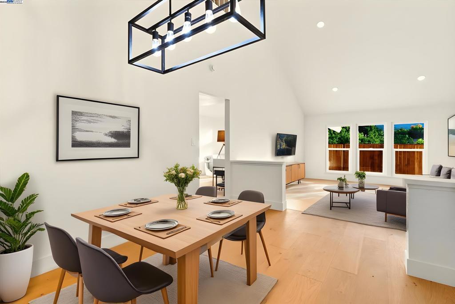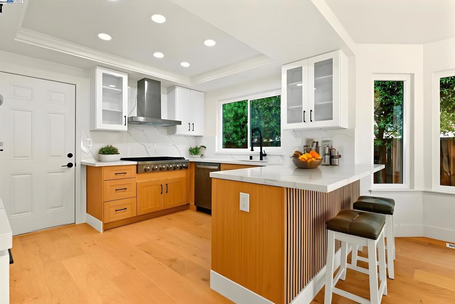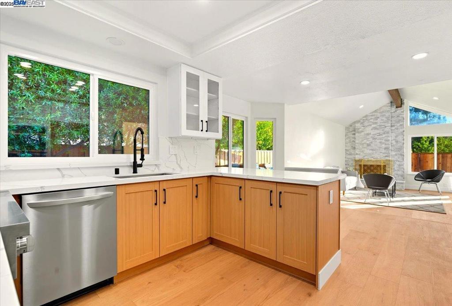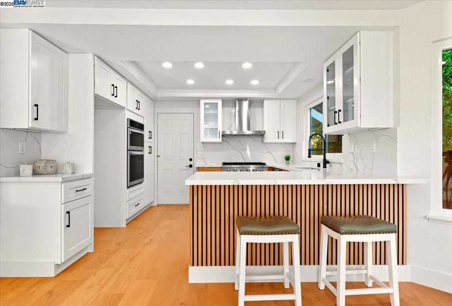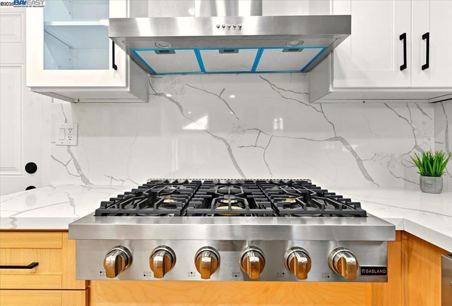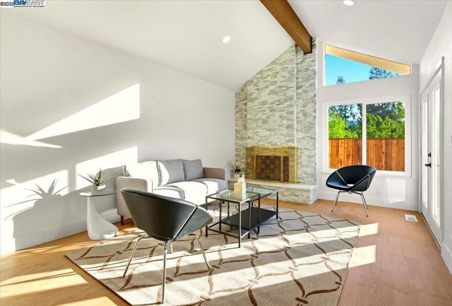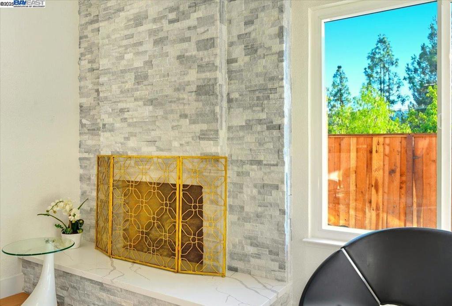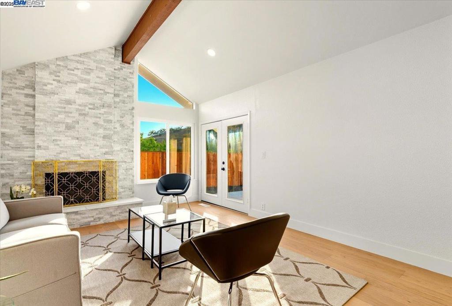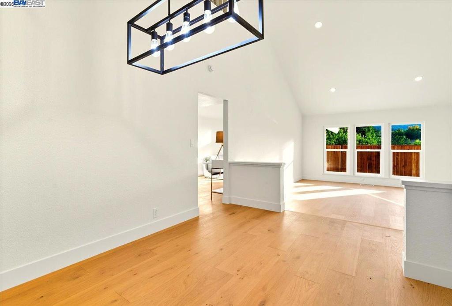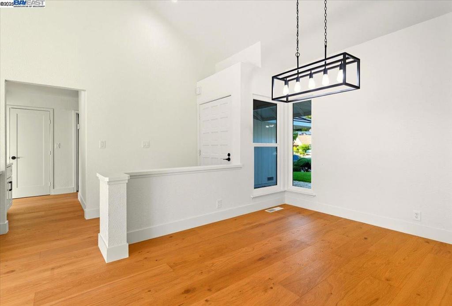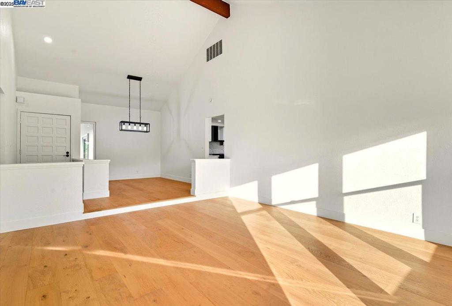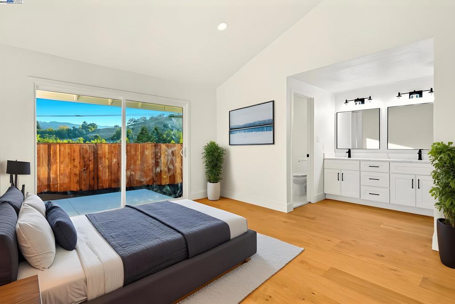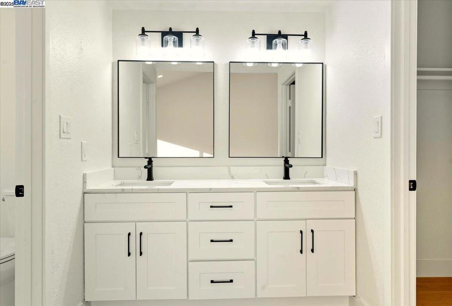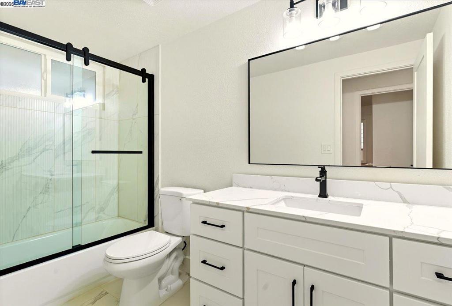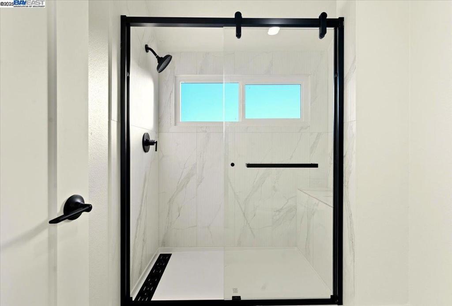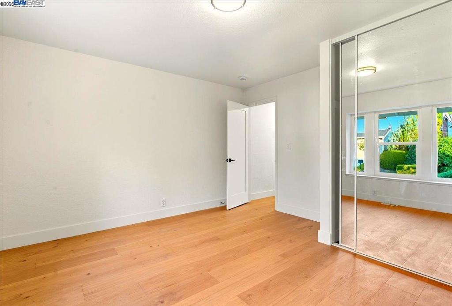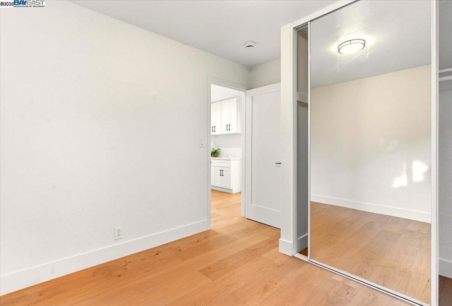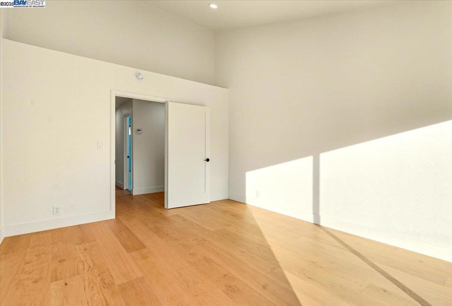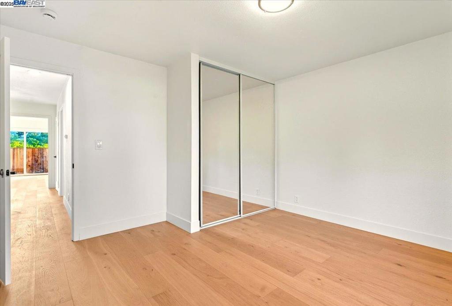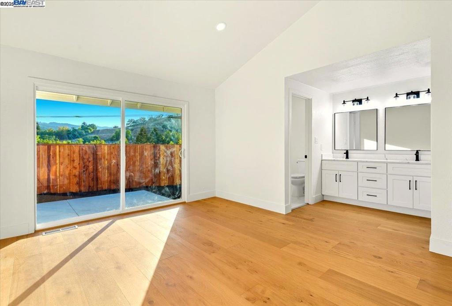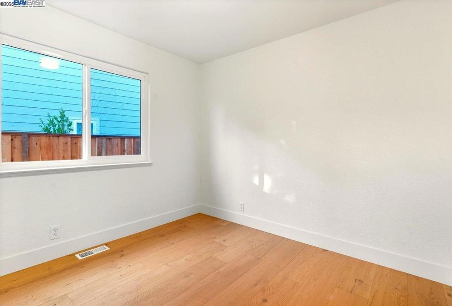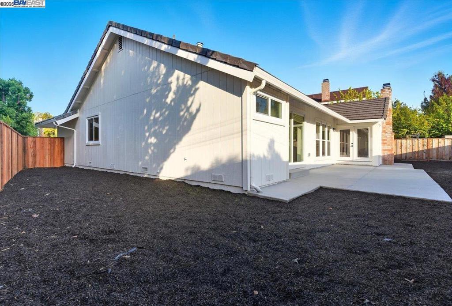- 3 Beds
- 2 Baths
- 1,862 Sqft
- .21 Acres
11 Paddock Ct
Welcome to 11 Paddock Ct, a beautifully updated home on a quiet Pleasant Hill cul-de-sac. The remodeled kitchen features sleek European cabinets, quartz counters, and stainless steel appliances, opening seamlessly to the dining and living areas for easy entertaining. New hardwood floors run throughout, while large double-pane windows bring in abundant natural light and improve energy efficiency. The spacious living room with a cozy fireplace creates the perfect gathering spot, while updated bathrooms and generously sized bedrooms provide comfort for the whole household. The primary suite offers a private retreat feel with modern finishes. Step outside to a landscaped backyard with plenty of space for outdoor dining, gardening, or play. Whether hosting friends or enjoying a quiet morning coffee, the yard serves as a true extension of the living space. Located close to top-rated schools, parks, shopping, dining, and convenient commuting routes, this home blends style, comfort, and location. Move-in ready and thoughtfully upgraded, 11 Paddock Ct is the perfect place to call home. A Must See!
Essential Information
- MLS® #41111078
- Price$1,248,888
- Bedrooms3
- Bathrooms2.00
- Full Baths2
- Square Footage1,862
- Acres0.21
- Year Built1981
- TypeResidential
- Sub-TypeSingle Family Residence
- StyleTraditional
- StatusActive
Community Information
- Address11 Paddock Ct
- SubdivisionSADDLERIDGE
- CityPleasant Hill
- CountyContra Costa
- Zip Code94523
Amenities
- Parking Spaces2
- ParkingGarage
- # of Garages2
- GaragesGarage
- PoolNone
Interior
- InteriorTile, Wood
- Interior FeaturesEat-in Kitchen
- HeatingForced Air
- CoolingCentral Air
- FireplaceYes
- FireplacesFamily Room
- StoriesOne
Exterior
- ExteriorStucco
- RoofTile
- ConstructionStucco
Lot Description
Back Yard, Front Yard, Sprinklers In Front, Street Level, Yard
Additional Information
- Date ListedSeptember 10th, 2025
- Days on Market36
- HOA Fees455
- HOA Fees Freq.Annually
Listing Details
- AgentYamin Ayesh
- OfficeRe/Max Synergy Group
Yamin Ayesh, Re/Max Synergy Group.
Based on information from California Regional Multiple Listing Service, Inc. as of October 16th, 2025 at 6:56am PDT. This information is for your personal, non-commercial use and may not be used for any purpose other than to identify prospective properties you may be interested in purchasing. Display of MLS data is usually deemed reliable but is NOT guaranteed accurate by the MLS. Buyers are responsible for verifying the accuracy of all information and should investigate the data themselves or retain appropriate professionals. Information from sources other than the Listing Agent may have been included in the MLS data. Unless otherwise specified in writing, Broker/Agent has not and will not verify any information obtained from other sources. The Broker/Agent providing the information contained herein may or may not have been the Listing and/or Selling Agent.



