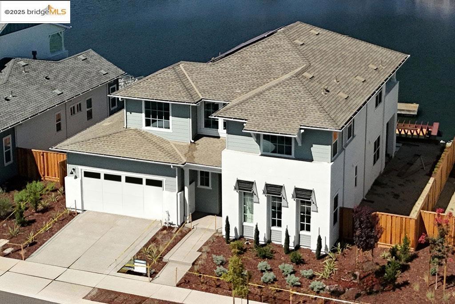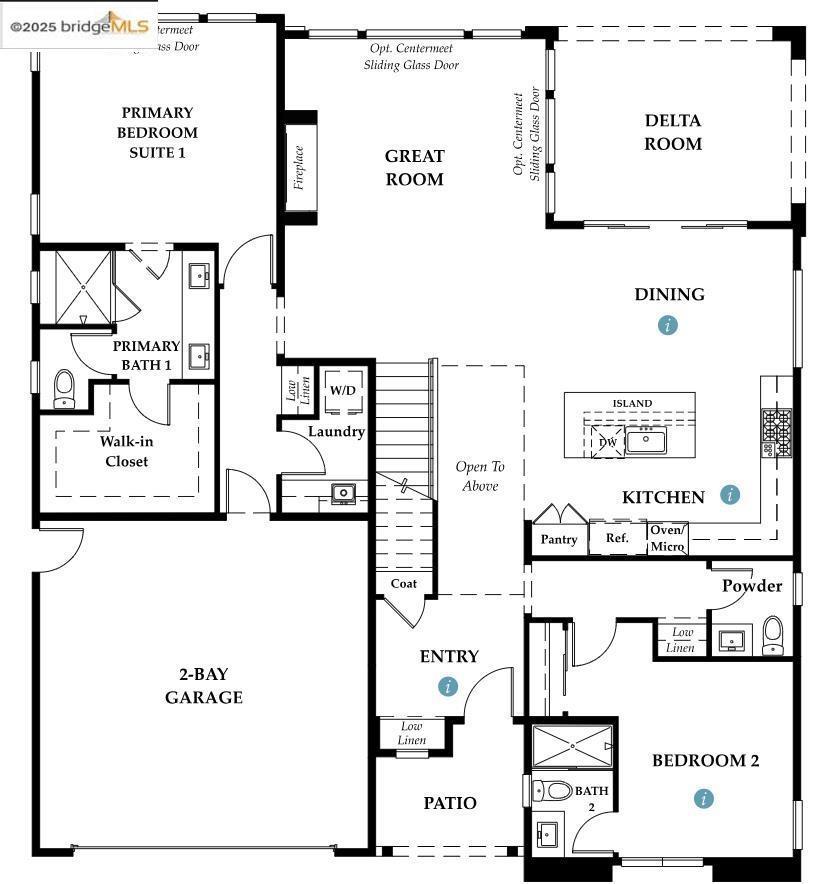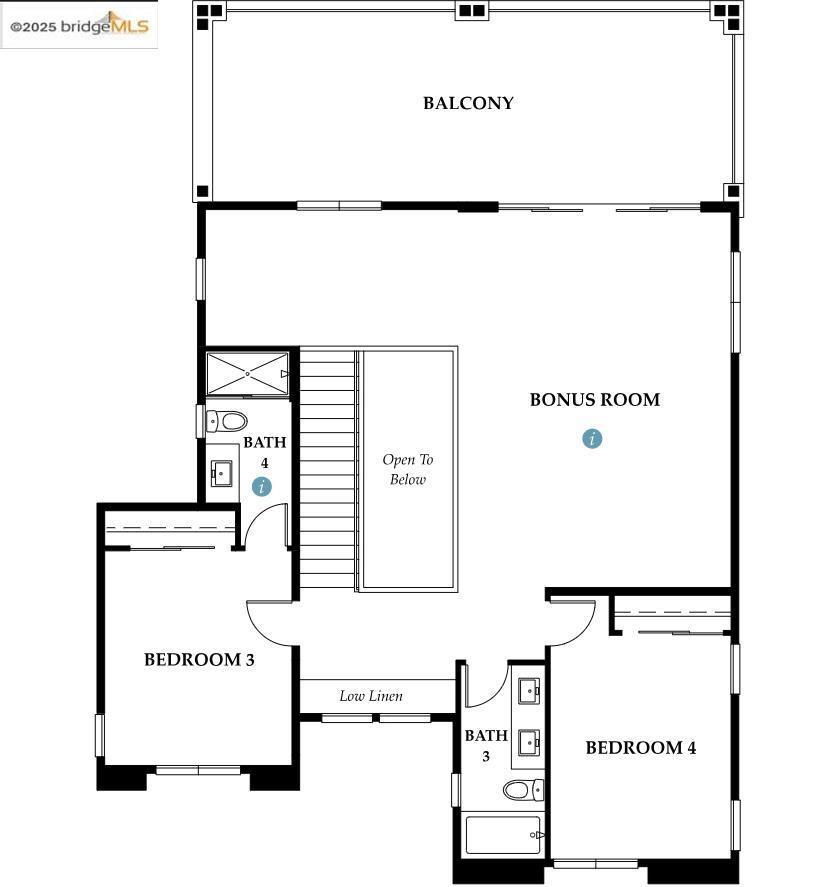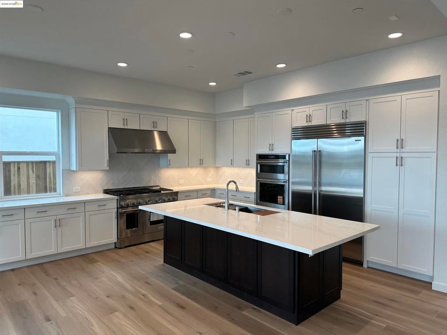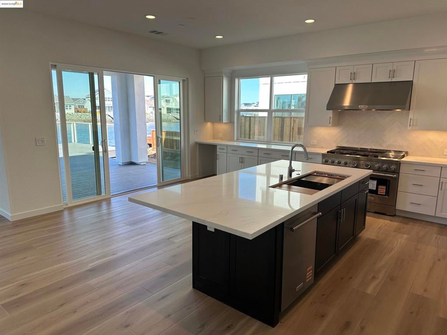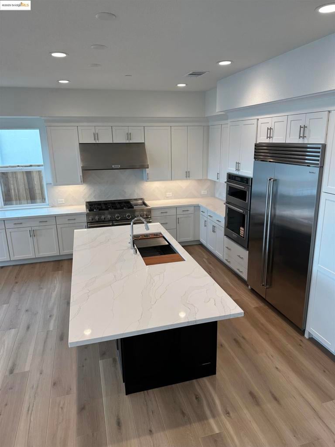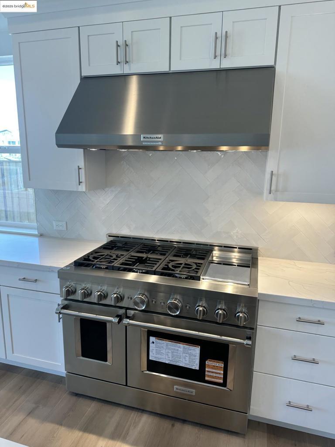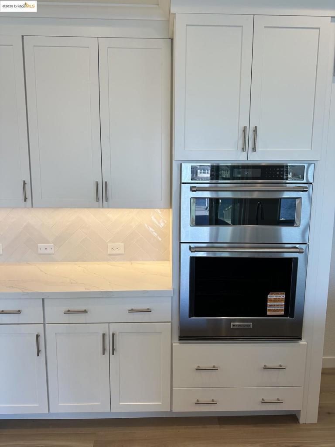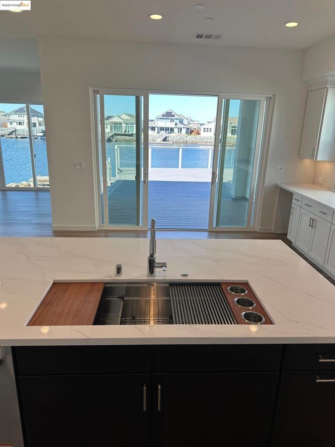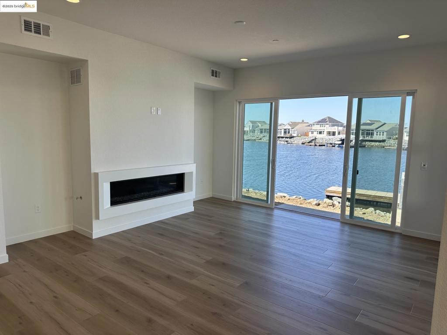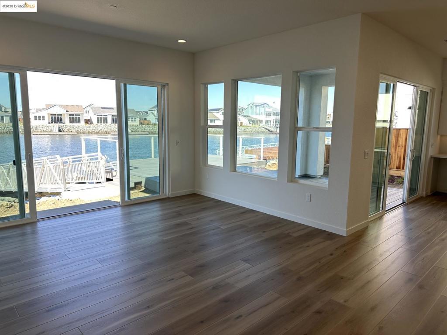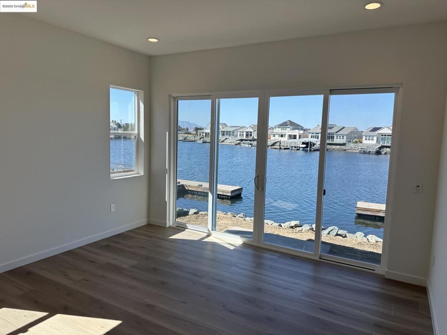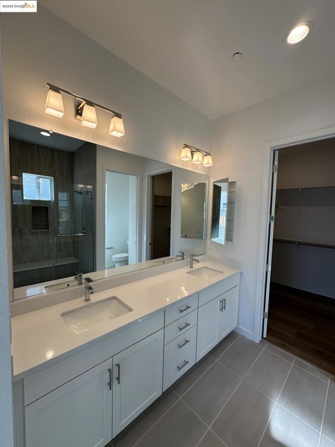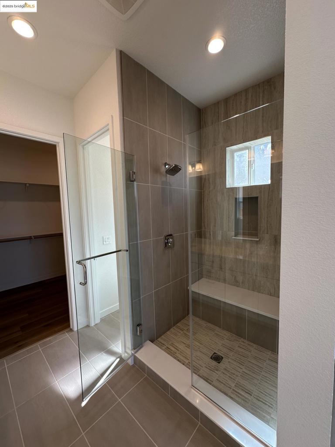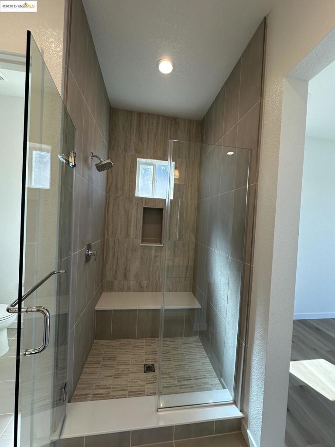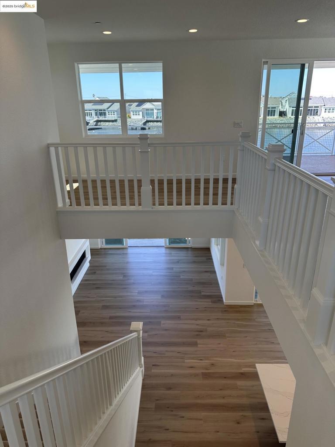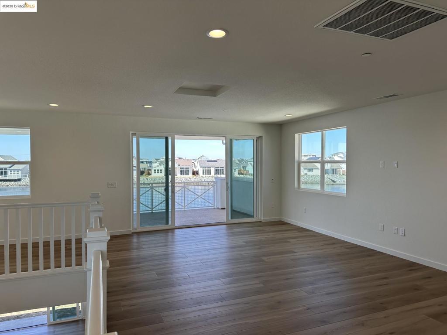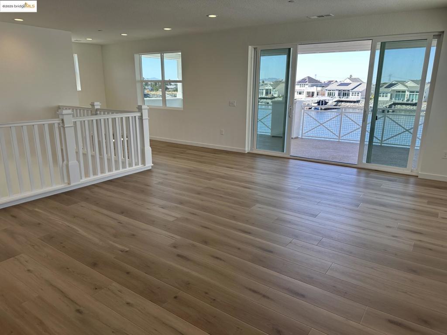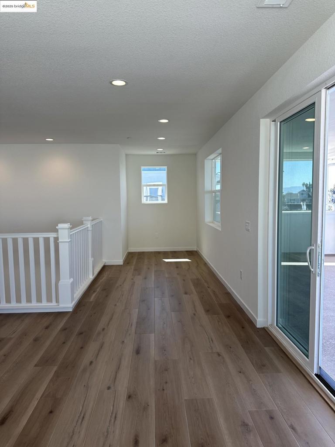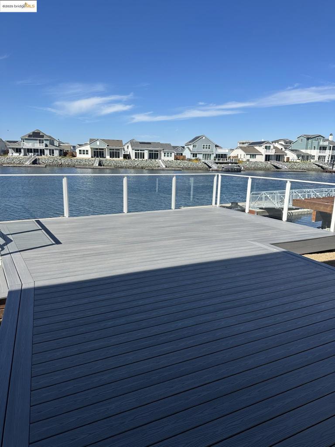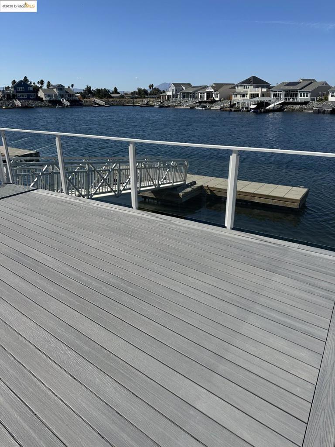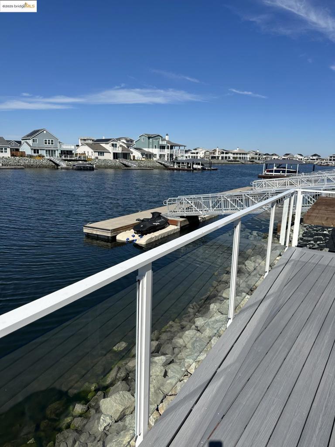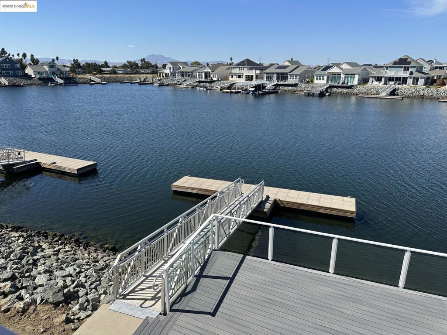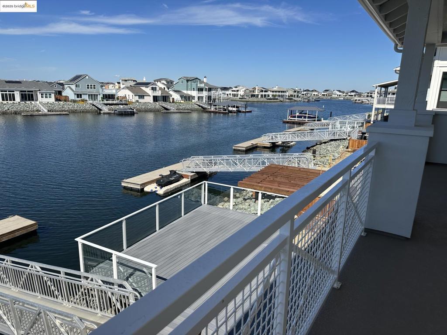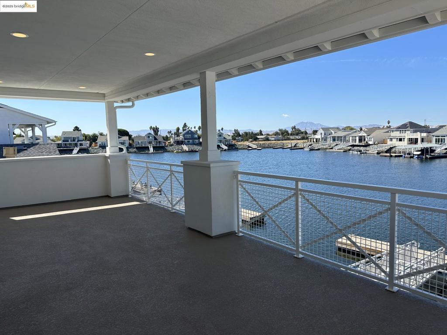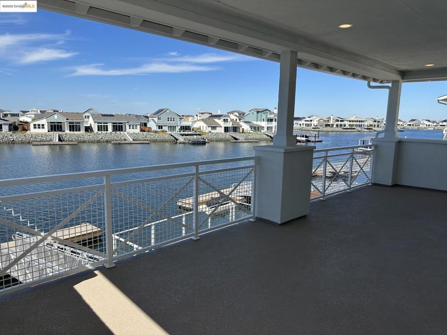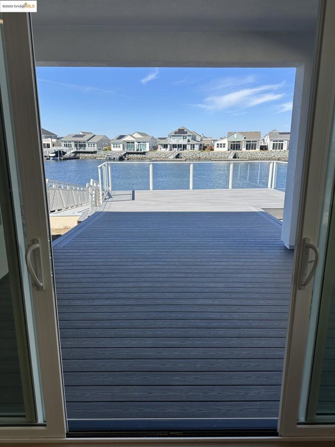- 4 Beds
- 5 Baths
- 2,850 Sqft
- .12 Acres
667 Point Place
BRAND NEW CONSTRUCTION! No waiting opportunity to capture a Luxury Davidson Communities Home on deep Delta water with private boat dock in the Highly Sought-After Award-Winning Delta Coves Community! The Starboard offers an open concept floor plan that lives like a single-story with the primary bedroom & secondary bedroom on the main level with 2 additional bedrooms upstairs for family & guests. This home includes DESIGNER SELECTED FINISHES & decking from the back of the home out to your EXTENDED DECK for outdoor entertaining! Enjoy every moment of water living & water activities or just enjoy water views and sunsets over Mt. Diablo. Be ready for activities, entertaining & meeting neighbors at Island Camp where you can swim in the year-round heated pool, get a workout in at the gym, shoot pool in the club house, play Pickle Ball, get a sand volleyball game going or mingle at a community planned event. This gorgeous 4-bedroom home is well appointed with a 48" Kitchen Aid SS slide-in range, upgraded kitchen, neutral colors and ready for your personal touches. Pack your bags because this energy efficient home with SOLAR included is ready to move-in! Every Day is an Open House, just visit the Davidson Sales Office in the model complex and don't delay because this home won't last long
Essential Information
- MLS® #41111764
- Price$1,548,900
- Bedrooms4
- Bathrooms5.00
- Full Baths4
- Half Baths1
- Square Footage2,850
- Acres0.12
- Year Built2025
- TypeResidential
- Sub-TypeSingle Family Residence
- StyleCape Cod
- StatusActive
Community Information
- Address667 Point Place
- SubdivisionBETHEL ISLAND
- CityBethel Island
- CountyContra Costa
- Zip Code94511
Amenities
- Parking Spaces2
- ParkingGarage, Garage Door Opener
- # of Garages2
- GaragesGarage, Garage Door Opener
- Has PoolYes
- PoolNone, Association
Amenities
Clubhouse, Fitness Center, Other, Playground, Pool, Spa/Hot Tub, Security
Interior
- InteriorCarpet, Laminate, Tile
- Interior FeaturesEat-in Kitchen
- HeatingForced Air, Solar
- CoolingCentral Air
- FireplaceYes
- FireplacesFamily Room, Gas
- StoriesTwo
Exterior
- ExteriorStucco
- RoofShingle
- ConstructionStucco
Lot Description
Back Yard, Cul-De-Sac, Front Yard, Sprinklers In Front, Street Level, Yard
School Information
- DistrictOakley
Additional Information
- Date ListedSeptember 16th, 2025
- Days on Market118
- HOA Fees459
- HOA Fees Freq.Monthly
Listing Details
- AgentTod Kellogg
- OfficeDAVIDSON REALTY
Price Change History for 667 Point Place, Bethel Island, (MLS® #41111764)
| Date | Details | Change |
|---|---|---|
| Price Reduced from $1,598,900 to $1,548,900 |
Tod Kellogg, DAVIDSON REALTY.
Based on information from California Regional Multiple Listing Service, Inc. as of January 12th, 2026 at 4:50pm PST. This information is for your personal, non-commercial use and may not be used for any purpose other than to identify prospective properties you may be interested in purchasing. Display of MLS data is usually deemed reliable but is NOT guaranteed accurate by the MLS. Buyers are responsible for verifying the accuracy of all information and should investigate the data themselves or retain appropriate professionals. Information from sources other than the Listing Agent may have been included in the MLS data. Unless otherwise specified in writing, Broker/Agent has not and will not verify any information obtained from other sources. The Broker/Agent providing the information contained herein may or may not have been the Listing and/or Selling Agent.



