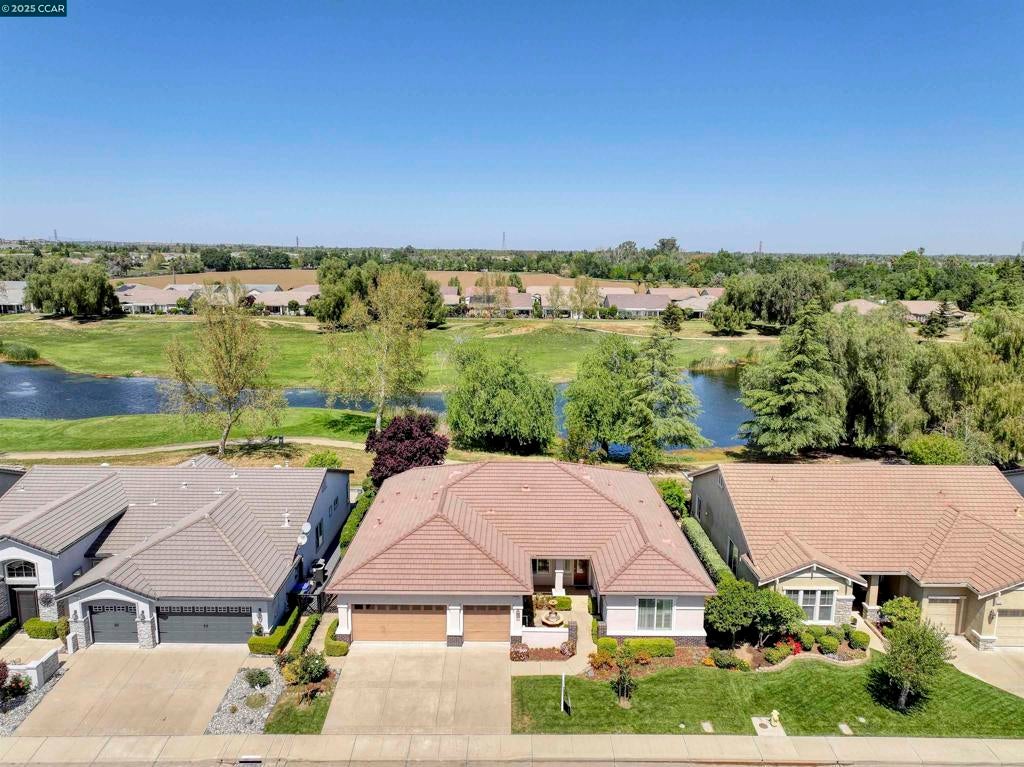- 3 Beds
- 3 Baths
- 2,384 Sqft
- .17 Acres
1129 Jonagold Way
Gorgeous spacious single story home with stunning golf course and water views. Sought after Magnolia model features a bright open floor plan with soaring ceilings and lots of natural light. Features great room and a formal dining room. Large kitchen features stainless steel appliances, bar seating, a walk-in pantry and a cozy breakfast nook. Huge primary suite features soaring ceilings, with stunning views of golf course and water. Primary bathroom features an oversized walk-in shower, a separate tub, double sinks and a huge walk-in closet. Guest suite features gorgeous views, large private bathroom and walk-in closet. Third bedroom/den has private entrance (french doors at courtyard) and features custom wainscotting. Large laundry room. Gorgeous covered patio. Front courtyard. 3 car garage. Summerset 4 is a 55+ community with tons of amenities, including pool, spa, clubhouse, gym, game room, billiards, library, ballroom, tennis and bocce ball. Conveniently located near shopping, restaurants, golf courses, parks, highway 4.
Essential Information
- MLS® #41111940
- Price$830,000
- Bedrooms3
- Bathrooms3.00
- Full Baths2
- Half Baths1
- Square Footage2,384
- Acres0.17
- Year Built2003
- TypeResidential
- Sub-TypeSingle Family Residence
- StyleRanch
- StatusActive
Community Information
- Address1129 Jonagold Way
- SubdivisionSUMMERSET 4
- CityBrentwood
- CountyContra Costa
- Zip Code94513
Amenities
- Parking Spaces3
- ParkingGarage, Garage Door Opener
- # of Garages3
- GaragesGarage, Garage Door Opener
- ViewGolf Course, Water
- WaterfrontPond
- Has PoolYes
- PoolNone, Association
Amenities
Clubhouse, Fitness Center, Other, Pool, Spa/Hot Tub, Security, Tennis Court(s)
Interior
- InteriorTile
- Interior FeaturesBreakfast Bar, Breakfast Area
- AppliancesGas Water Heater
- HeatingForced Air
- CoolingCentral Air
- FireplaceYes
- FireplacesFamily Room
- StoriesOne
Exterior
- ExteriorBrick, Stucco
- RoofTile
- ConstructionBrick, Stucco
Lot Description
Back Yard, Front Yard, Street Level, Yard
Additional Information
- Date ListedSeptember 18th, 2025
- Days on Market15
- HOA Fees175
- HOA Fees Freq.Monthly
Listing Details
- AgentKelly Wall
- OfficeRealty Investment Solutions
Kelly Wall, Realty Investment Solutions.
Based on information from California Regional Multiple Listing Service, Inc. as of October 3rd, 2025 at 8:56pm PDT. This information is for your personal, non-commercial use and may not be used for any purpose other than to identify prospective properties you may be interested in purchasing. Display of MLS data is usually deemed reliable but is NOT guaranteed accurate by the MLS. Buyers are responsible for verifying the accuracy of all information and should investigate the data themselves or retain appropriate professionals. Information from sources other than the Listing Agent may have been included in the MLS data. Unless otherwise specified in writing, Broker/Agent has not and will not verify any information obtained from other sources. The Broker/Agent providing the information contained herein may or may not have been the Listing and/or Selling Agent.






























































