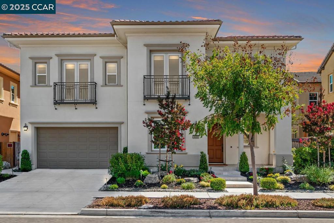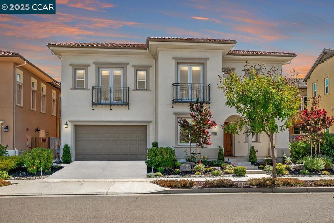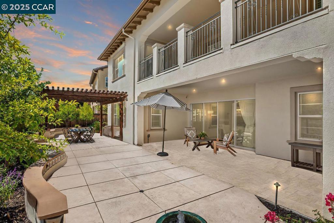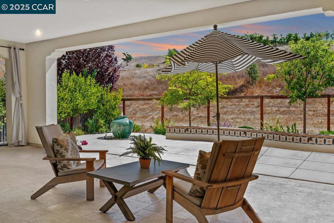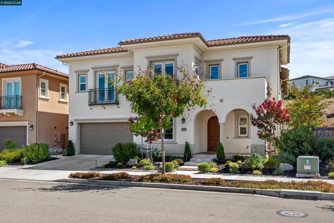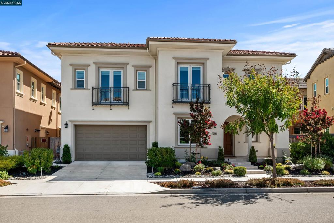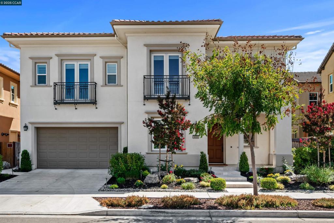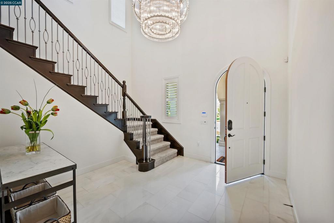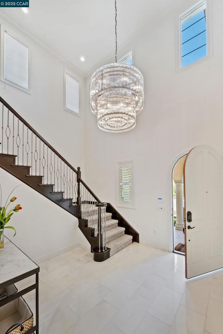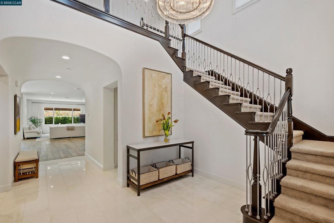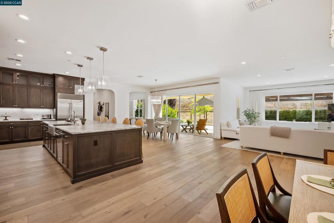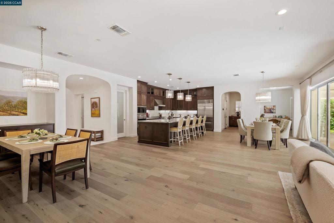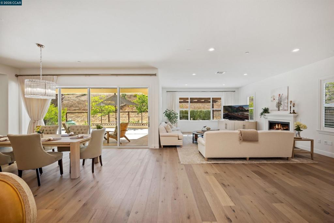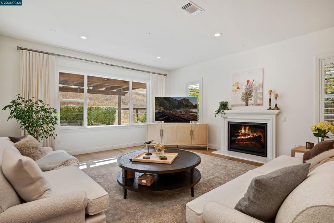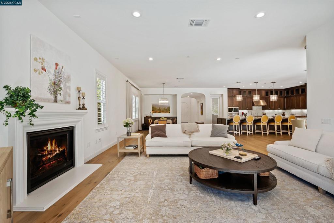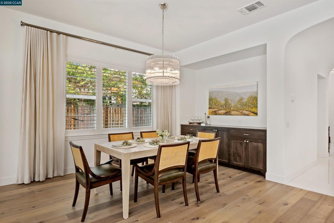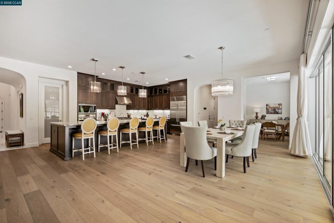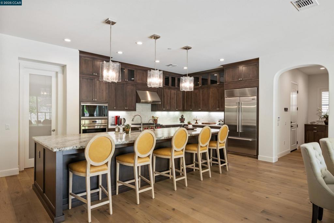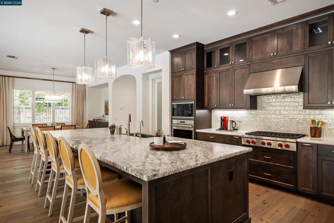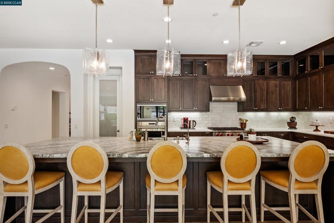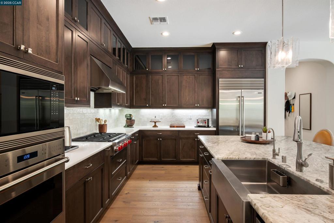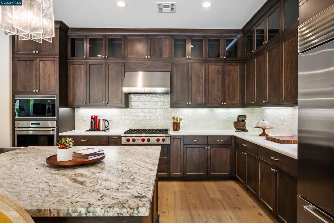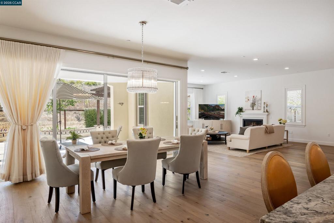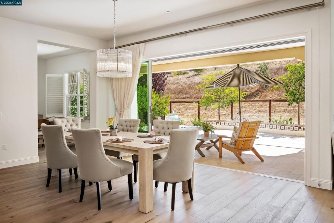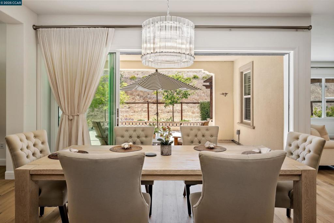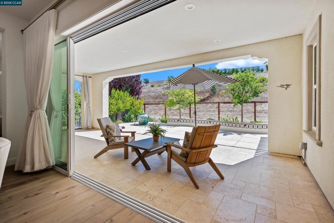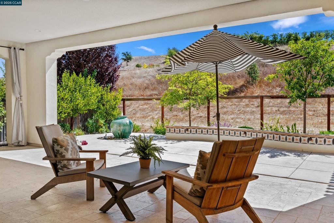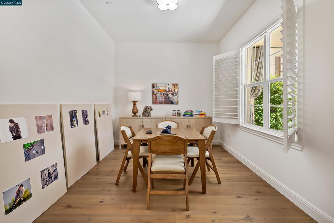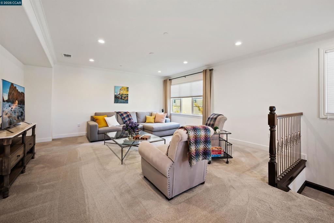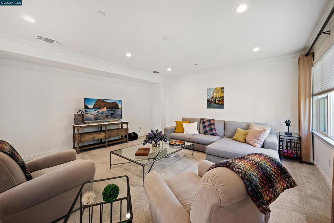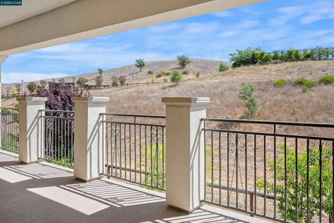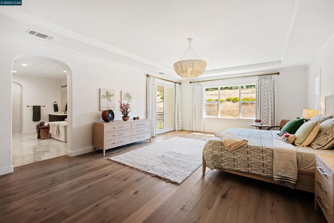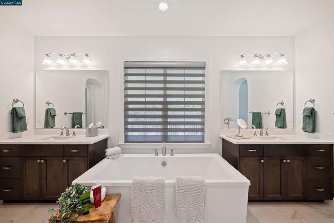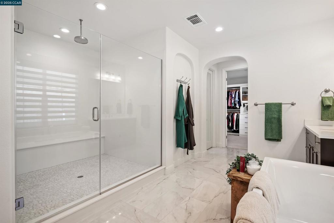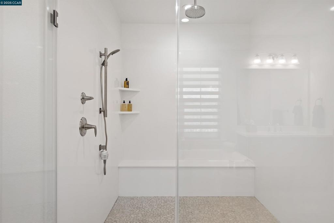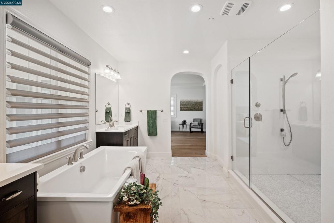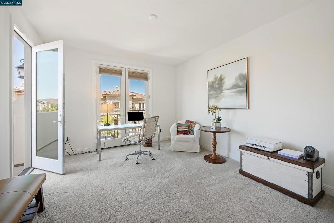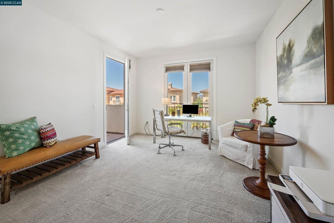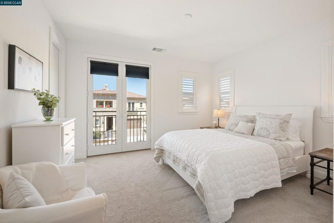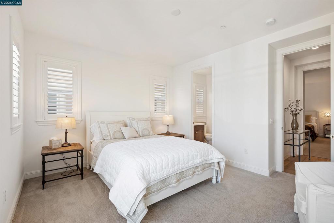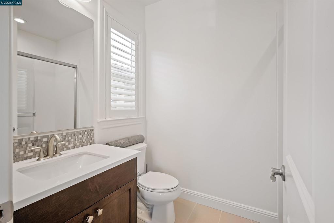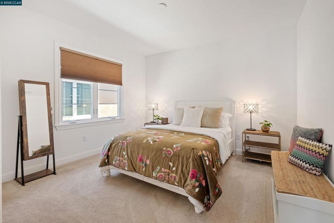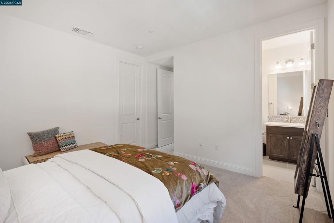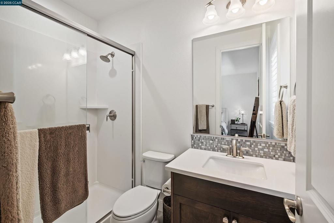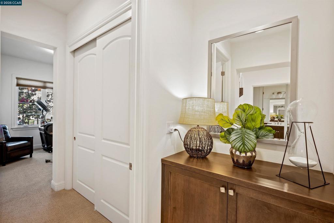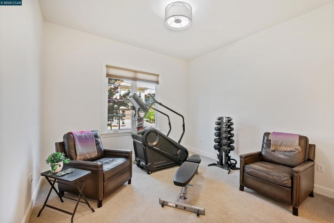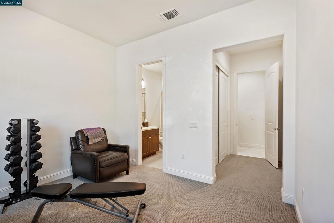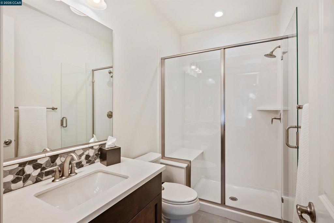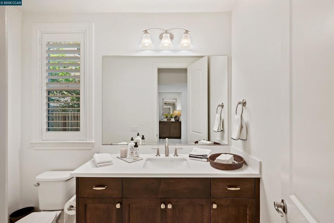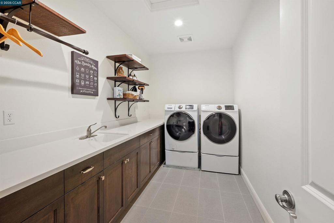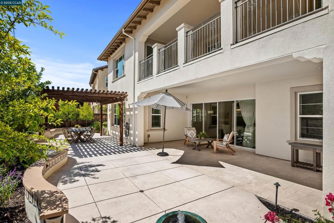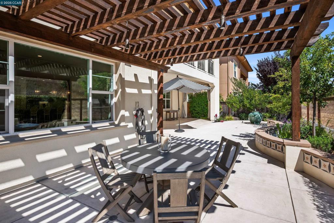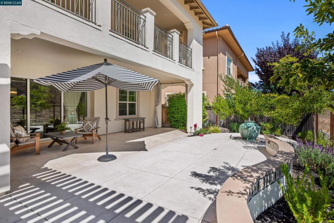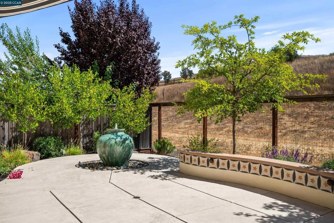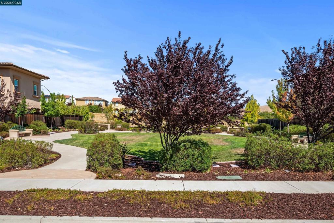- 5 Beds
- 6 Baths
- 4,825 Sqft
- .15 Acres
5026 Kerry Hill St
Ashbury at Alamo Creek w/$250K+ in custom upgrades borders open sp. Meticulously maintained by original owner in Danville’s master-planned community adjacent to 275+/-acres of open sp. Walk to trails, comm ctr, pool, fitness ctr, playgrd. Near top-rated SRVUSD schls. 4825+/-SF. Open concept flrpln. 5 bds, 5.5 bths inclds main-level bdrm suite, study, loft. Marble tile entry. Hardwd & carpet. High ceilings. Recessed lights. Plantation shutters. Multiple custom built-ins. Chef’s kitchen. Leathered granite slab island/brkfst bar. Quartz counters. Subway tile bksplsh. To-ceiling cabinetry. SubZero, Wolf & KitchenAid appls, Walk-in pantry. Stainless apron sink. Living rm w/gas frpl. Dining w/custom buffet. 16-ft glass accordion dr opens to professionally designed bkyd sanctuary. Covered California rm, pergola, fountain, garden bds, landscape lighting. Luxurious primary suite w/pvt view balcony. En suite w/marble tile flr, freestanding tub, dual vanities, oversized shwr, automated blinds, dual walk-in closets w/custom California Closets org.3-car tandem garage.Owned solar.Custom storage cabinetry.Samsung frnt-loading w/d. Ring doorbell. Sec alarm.New instant hot water heater.Mudrm/drop zone.Travertine tile entry/porch.Near Blackhawk Plaza,dwntwn,freeways, Livermore Valley Wine Country.
Essential Information
- MLS® #41112158
- Price$2,998,800
- Bedrooms5
- Bathrooms6.00
- Full Baths5
- Half Baths1
- Square Footage4,825
- Acres0.15
- Year Built2018
- TypeResidential
- Sub-TypeSingle Family Residence
- StyleContemporary, Spanish
- StatusActive
Community Information
- Address5026 Kerry Hill St
- SubdivisionALAMO CREEK
- CityDanville
- CountyContra Costa
- Zip Code94506
Amenities
- Parking Spaces3
- ParkingGarage, Garage Door Opener
- # of Garages3
- GaragesGarage, Garage Door Opener
- ViewPark/Greenbelt, Hills
- Has PoolYes
- PoolNone, Association
Amenities
Clubhouse, Fitness Center, Pool, Playground
Interior
- InteriorCarpet, Tile, Wood, Stone
- HeatingForced Air
- CoolingCentral Air
- FireplaceYes
- FireplacesLiving Room, Gas
- StoriesTwo
Interior Features
Breakfast Bar, Eat-in Kitchen, Breakfast Area
Appliances
Gas Water Heater, Dryer, Washer
Exterior
- ExteriorStucco
- RoofTile
- ConstructionStucco
- FoundationSlab
Lot Description
Back Yard, Front Yard, Sprinklers In Front, Sprinklers Timer, Sprinklers On Side, Street Level, Yard, Sprinklers In Rear
School Information
- DistrictSan Ramon Valley
Additional Information
- Date ListedOctober 1st, 2025
- Days on Market52
- HOA Fees130
- HOA Fees Freq.Monthly
Listing Details
- AgentJoujou Chawla
- OfficeCompass
Price Change History for 5026 Kerry Hill St, Danville, (MLS® #41112158)
| Date | Details | Change |
|---|---|---|
| Price Reduced from $3,099,800 to $2,998,800 |
Joujou Chawla, Compass.
Based on information from California Regional Multiple Listing Service, Inc. as of November 22nd, 2025 at 3:55pm PST. This information is for your personal, non-commercial use and may not be used for any purpose other than to identify prospective properties you may be interested in purchasing. Display of MLS data is usually deemed reliable but is NOT guaranteed accurate by the MLS. Buyers are responsible for verifying the accuracy of all information and should investigate the data themselves or retain appropriate professionals. Information from sources other than the Listing Agent may have been included in the MLS data. Unless otherwise specified in writing, Broker/Agent has not and will not verify any information obtained from other sources. The Broker/Agent providing the information contained herein may or may not have been the Listing and/or Selling Agent.



