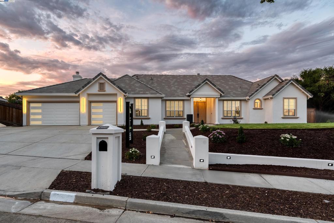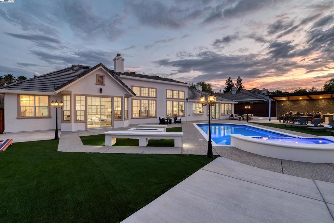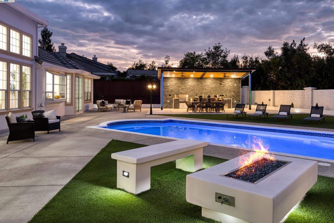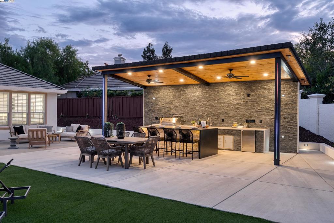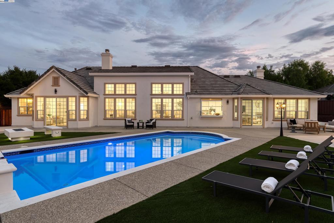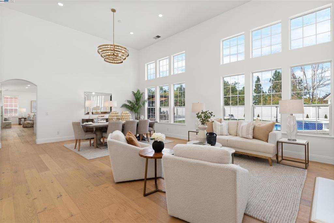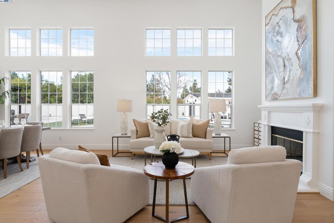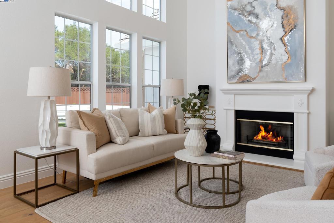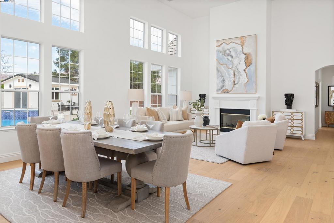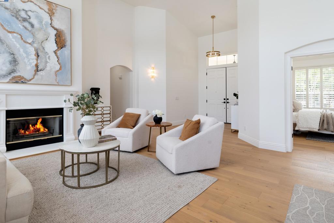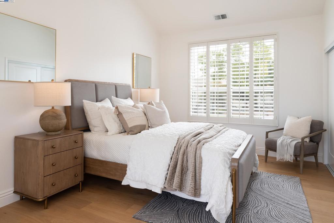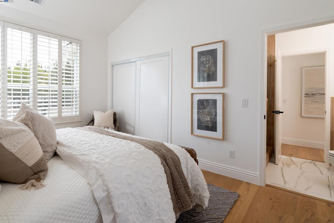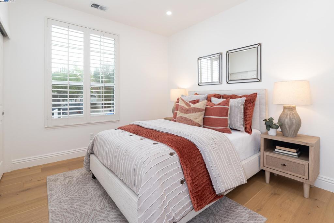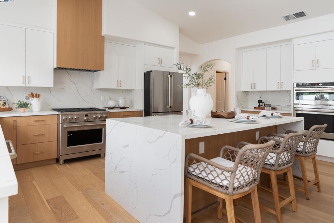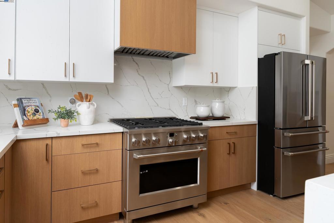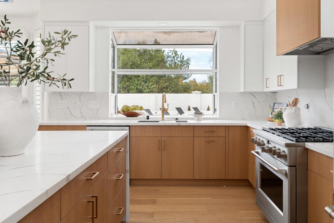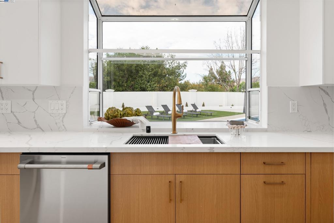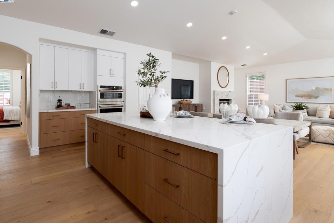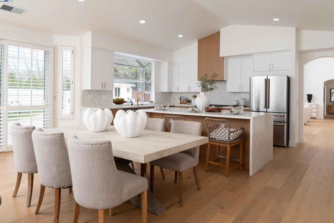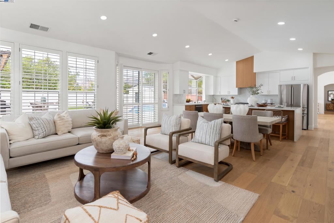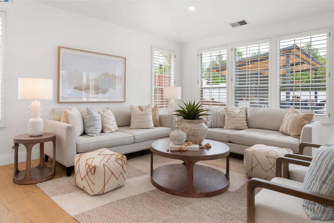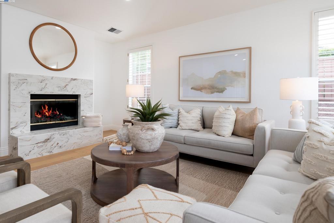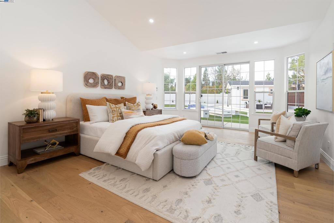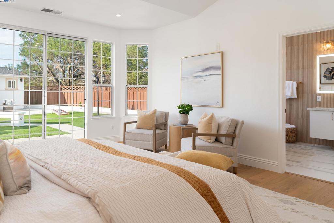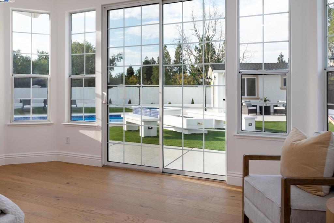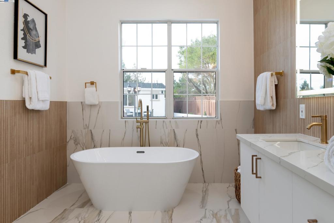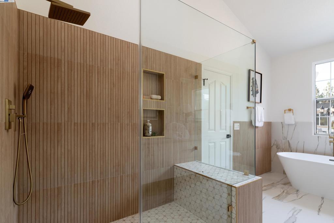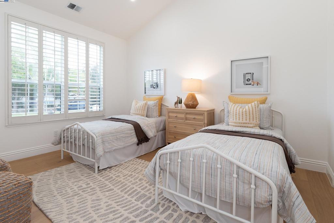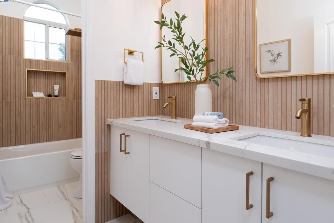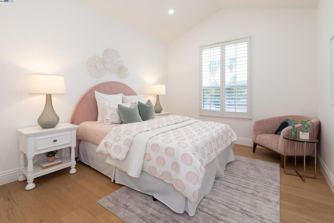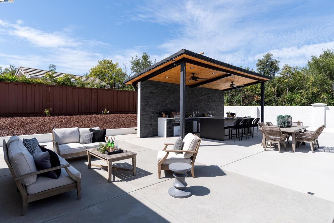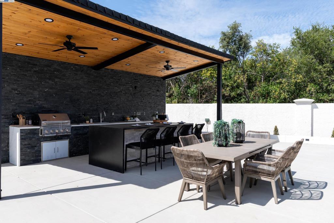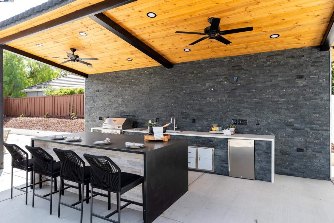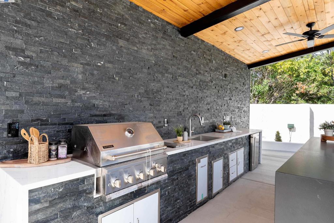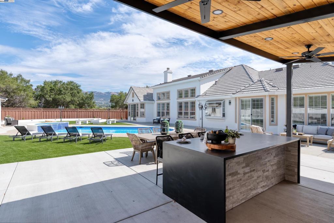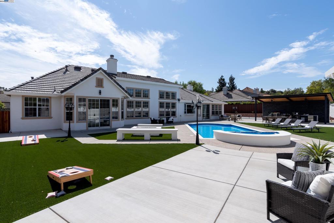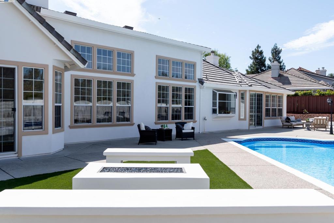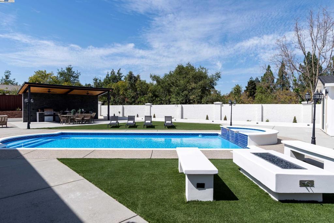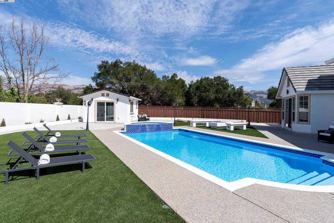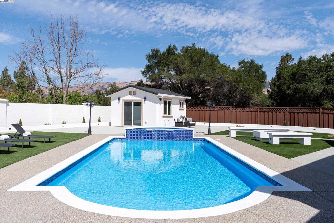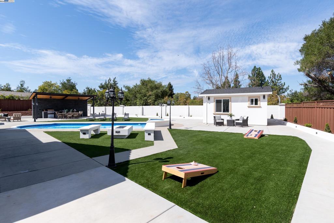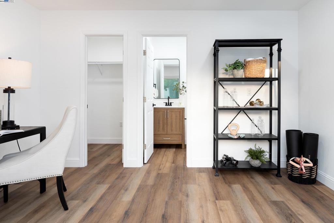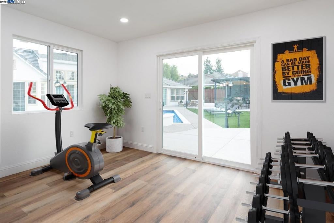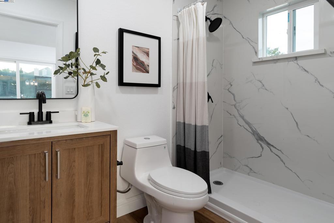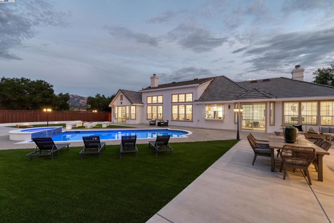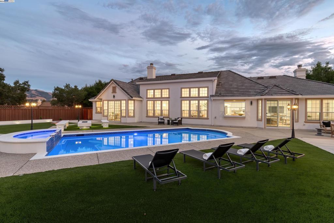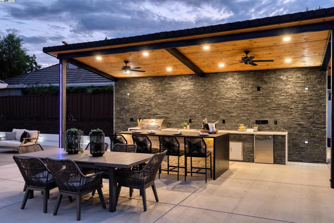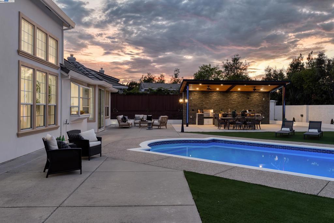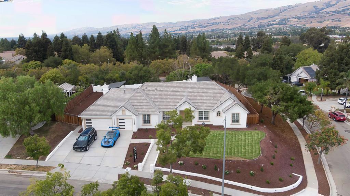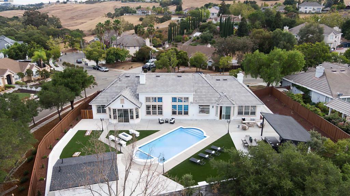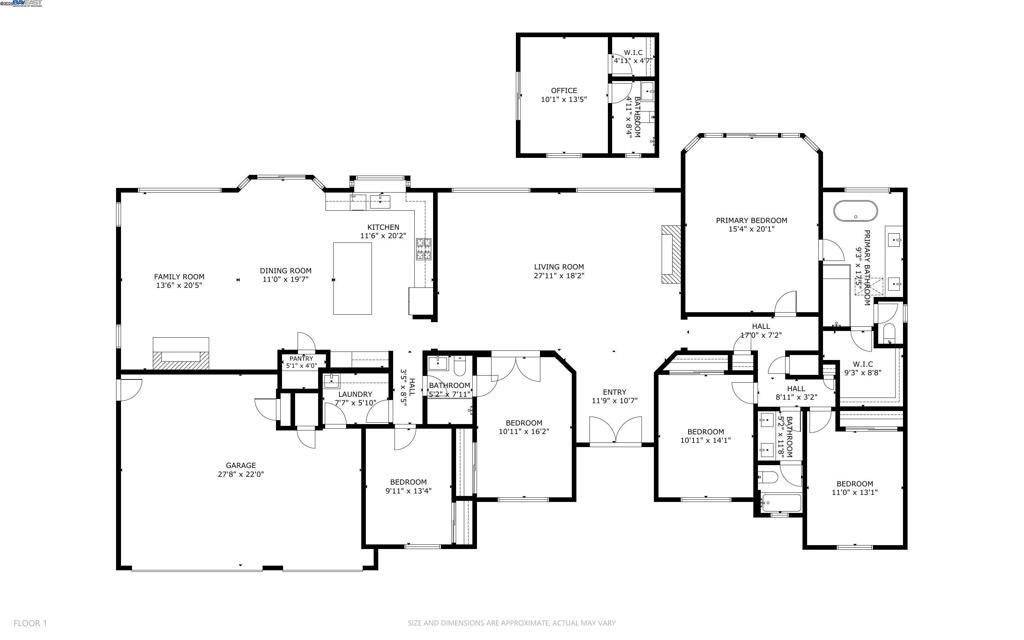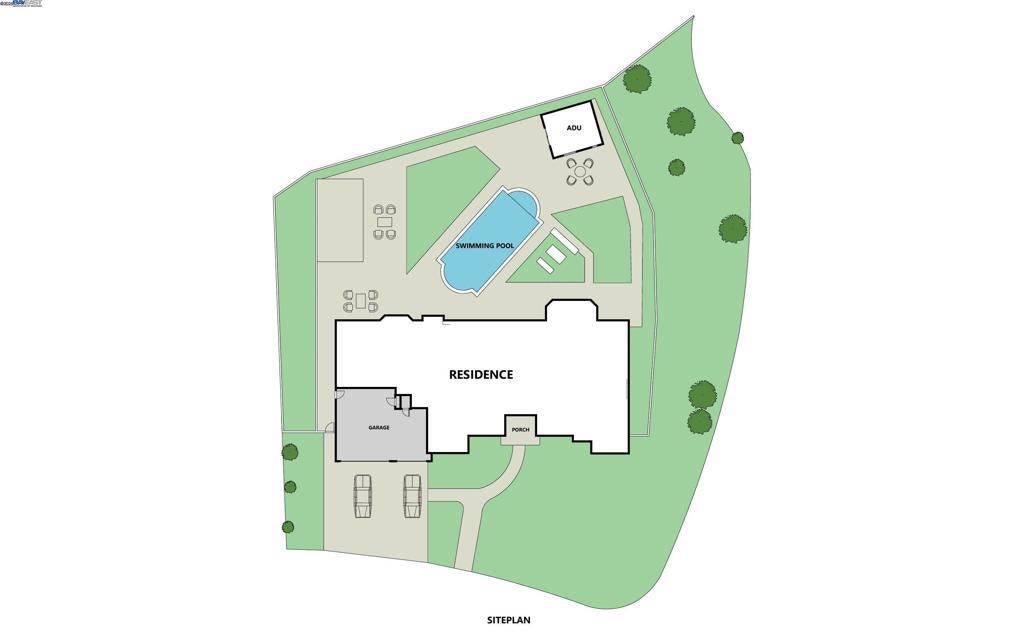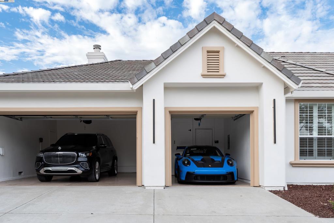- 6 Beds
- 4 Baths
- 3,242 Sqft
- .76 Acres
2197 Wynfair Ridge Way
Stunning Executive Estate In Silver Creek. Where Elegance Meets Entertainment! Welcome To One Of San Jose’s Finest Modern Estates, Located In The Prestigious Silver Creek Community. This Highly Sought-After Single-Story Floor Plan Offers Soaring Ceilings, Oversized Windows, And Panoramic Mountain Views, Blending Elegance With A Relaxed California Lifestyle. Inside, The Home Features 5 Bedrooms Plus A Dedicated Office/Gym, A Chef’s Kitchen With Custom Scandinavian Oak Cabinetry, Quartz Countertops, Large Island, Café Appliances, And Butler’s Pantry. A Grand Primary Suite With Spa-Inspired Bath Showcasing Gold Carrera Tiles, Bamboo-Style Accents, & Custom Dual Sink Vanities. A Secondary Ensuite Bedroom Provides Comfort For Guests Or Multigenerational Living, While The Detached Cottage Offers Flexible Space For A Private Office Or Gym. Upgrades Include Fresh Interior Paint, Engineered Hardwood Floors, New Interior And Exterior Lighting, And Exterior Stucco With Stylish Window Trims. A 3-Car Garage & Corner Court Location Add To The Appeal. The Resort-Style Backyard Is Designed For Both Relaxation & Entertaining, With Multiple Outdoor Living Areas Including A Sparkling Pool, Spa, Fireplace, New Custom Patio, Outdoor Kitchen With Built-In Lighting & Lush Professional Landscaping!
Essential Information
- MLS® #41112452
- Price$3,888,888
- Bedrooms6
- Bathrooms4.00
- Full Baths4
- Square Footage3,242
- Acres0.76
- Year Built1996
- TypeResidential
- Sub-TypeSingle Family Residence
- StyleContemporary
- StatusActive
Community Information
- Address2197 Wynfair Ridge Way
- SubdivisionSILVERCREEK
- CitySan Jose
- CountySanta Clara
- Zip Code95138
Amenities
- AmenitiesOther
- Parking Spaces3
- ParkingGarage
- # of Garages3
- GaragesGarage
- ViewHills
- Has PoolYes
- PoolIn Ground
Interior
- InteriorTile
- Interior FeaturesBreakfast Area
- AppliancesGas Water Heater
- HeatingForced Air
- CoolingCentral Air
- FireplaceYes
- FireplacesFamily Room, Living Room
- StoriesOne
Exterior
- ExteriorStucco
- RoofTile
- ConstructionStucco
Lot Description
Back Yard, Corner Lot, Front Yard, Yard
Additional Information
- Date ListedOctober 20th, 2025
- Days on Market32
- HOA Fees950
- HOA Fees Freq.Annually
Listing Details
- AgentRohit K. Pathak
- OfficePacific Realty Partners
Rohit K. Pathak, Pacific Realty Partners.
Based on information from California Regional Multiple Listing Service, Inc. as of November 21st, 2025 at 3:56am PST. This information is for your personal, non-commercial use and may not be used for any purpose other than to identify prospective properties you may be interested in purchasing. Display of MLS data is usually deemed reliable but is NOT guaranteed accurate by the MLS. Buyers are responsible for verifying the accuracy of all information and should investigate the data themselves or retain appropriate professionals. Information from sources other than the Listing Agent may have been included in the MLS data. Unless otherwise specified in writing, Broker/Agent has not and will not verify any information obtained from other sources. The Broker/Agent providing the information contained herein may or may not have been the Listing and/or Selling Agent.



