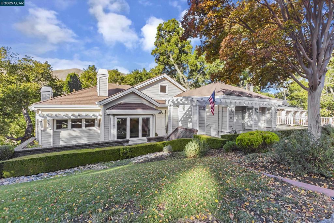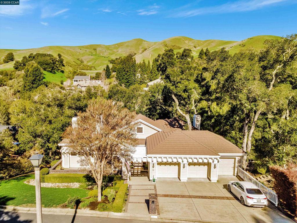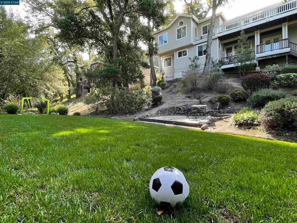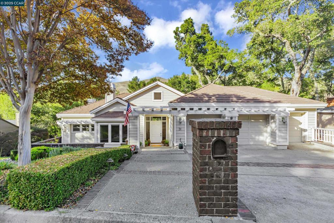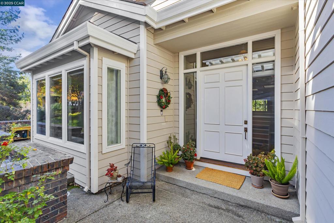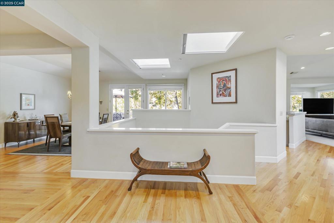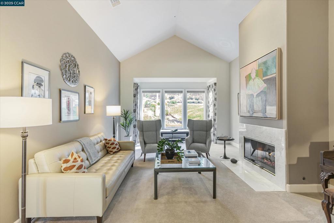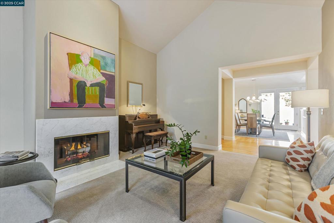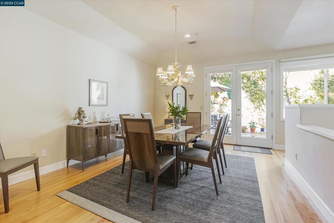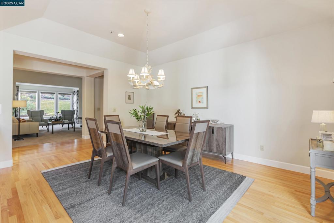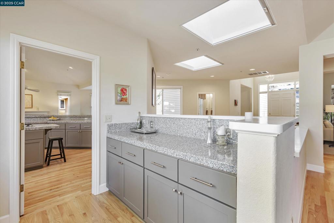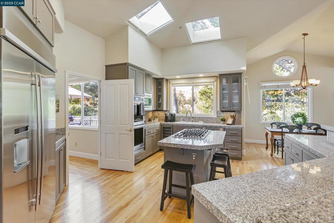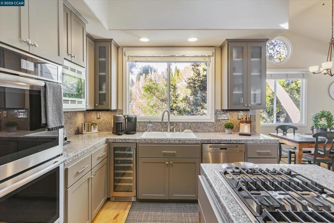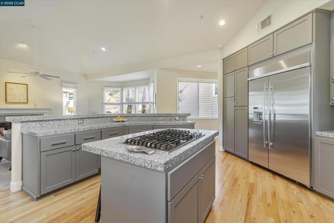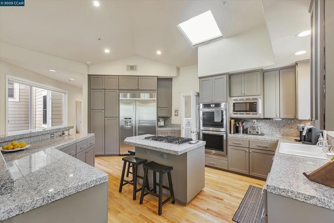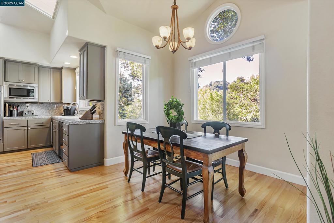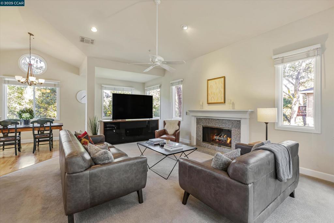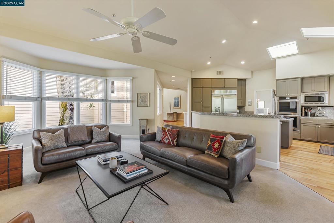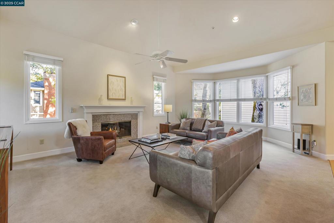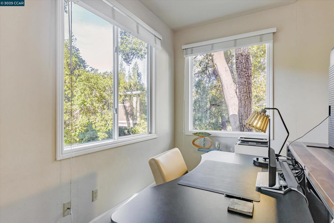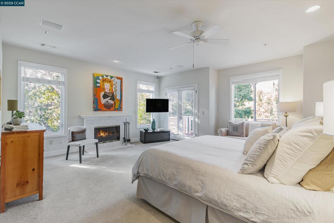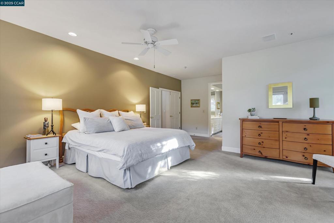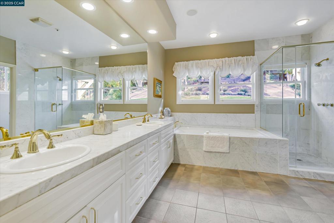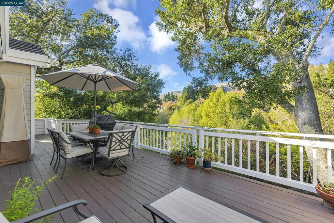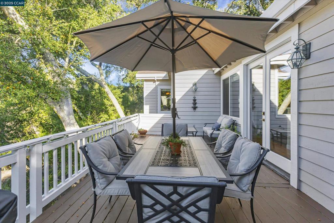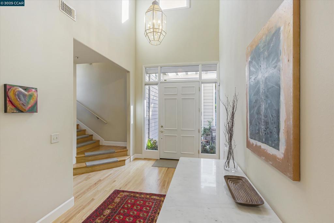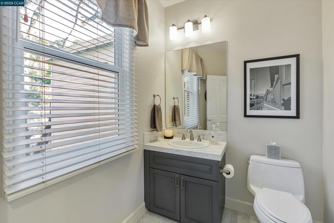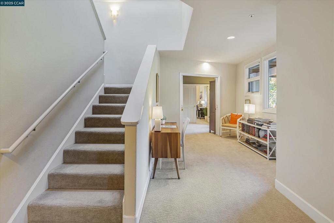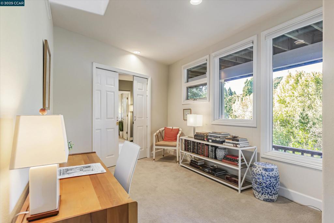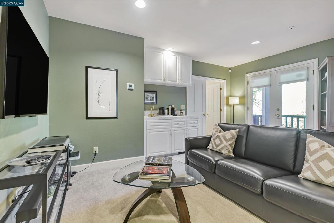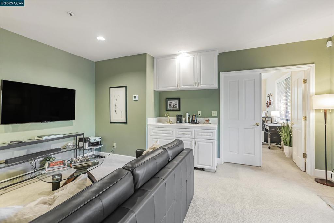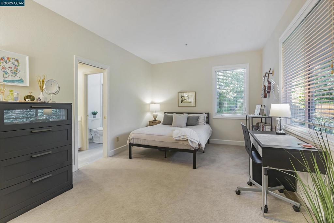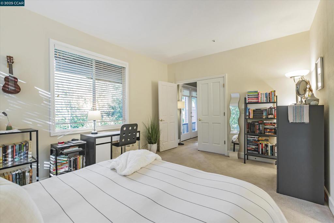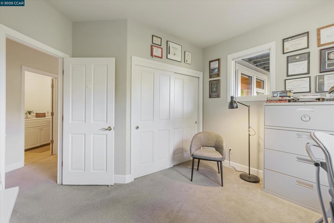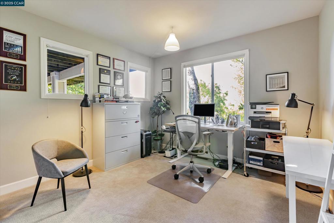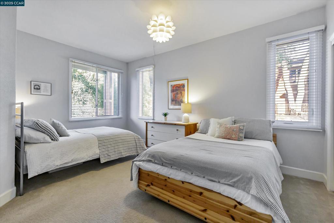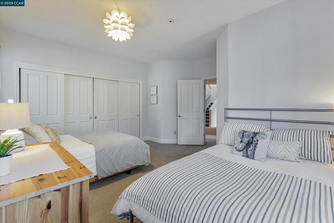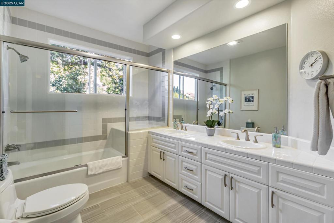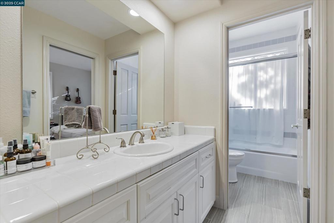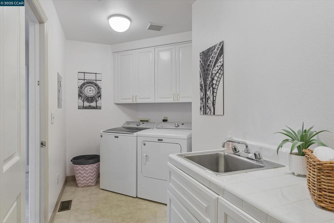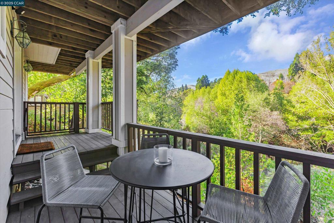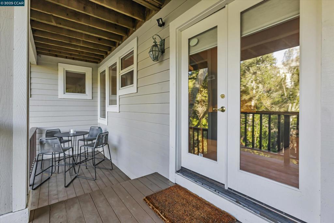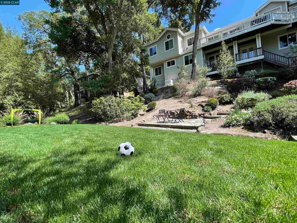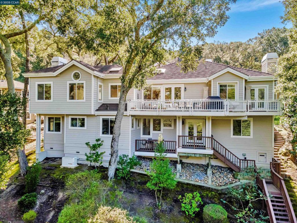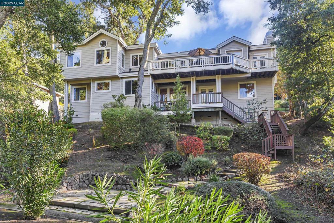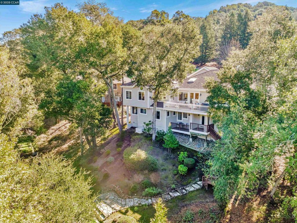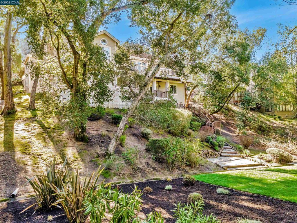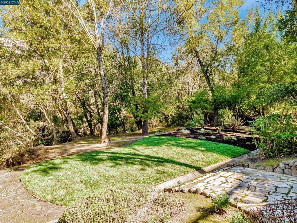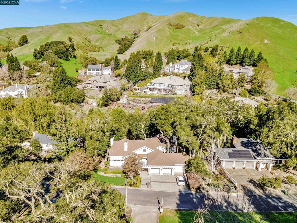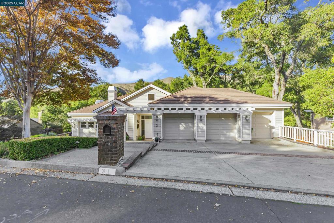- 4 Beds
- 4 Baths
- 4,331 Sqft
- .93 Acres
31 Merrill Cir S
Located in the desirable gated Sanders Ranch Community, this stunning 4,331 sq.ft. home sits on a private, tree-studded & peaceful .93-acre lot. 31 Merrill Circle South is a contemporary gem that’s perfect for modern living. The home features an open floor plan with high ceilings, providing a spacious yet inviting atmosphere. Picture yourself enjoying your morning coffee on the deck, or hosting evening appetizers while little ones play on the large, level lawn below. On the bright & open main level, you’ll enjoy the gourmet chef's kitchen and the adjoining spacious family room with surround sound speakers & fireplace. The formal living room complete with another fireplace flows into the dining room with beautiful views of the rolling hills. The main level also features a half-bath & an expansive primary suite with a third fireplace, a full bath with jetted tub, private deck & large walk-in closet. The lower level offers flexible spaces, including three bedrooms, two full bathrooms (one en suite), a laundry room & a second family/media room. Recent upgrades include a new generator, new HVAC system & a new water heater. This wonderful home is also conveniently located near acres of open space & hiking trails, the year-round Moraga Farmers' Market & Moraga's award-winning schools.
Essential Information
- MLS® #41112741
- Price$2,500,000
- Bedrooms4
- Bathrooms4.00
- Full Baths3
- Half Baths1
- Square Footage4,331
- Acres0.93
- Year Built1992
- TypeResidential
- Sub-TypeSingle Family Residence
- StyleContemporary
- StatusActive
Community Information
- Address31 Merrill Cir S
- SubdivisionSANDERS RANCH
- CityMoraga
- CountyContra Costa
- Zip Code94556
Amenities
- AmenitiesSecurity
- Parking Spaces6
- ParkingGarage, Garage Door Opener
- # of Garages3
- GaragesGarage, Garage Door Opener
- PoolNone
Interior
- InteriorCarpet, Tile, Vinyl, Wood
- Interior FeaturesBreakfast Bar, Eat-in Kitchen
- AppliancesDryer, Washer
- HeatingForced Air
- CoolingCentral Air
- FireplaceYes
- StoriesTwo
Fireplaces
Family Room, Gas, Gas Starter, Living Room, Primary Bedroom
Exterior
- ExteriorWood Siding
- RoofMetal
- ConstructionWood Siding
- FoundationRaised
Lot Description
Sloped Down, Front Yard, Garden
School Information
- DistrictAcalanes
Additional Information
- Date ListedSeptember 25th, 2025
- Days on Market104
- HOA Fees889
- HOA Fees Freq.Quarterly
Listing Details
- AgentTara Rochlin
- OfficeCompass
Tara Rochlin, Compass.
Based on information from California Regional Multiple Listing Service, Inc. as of January 16th, 2026 at 2:30am PST. This information is for your personal, non-commercial use and may not be used for any purpose other than to identify prospective properties you may be interested in purchasing. Display of MLS data is usually deemed reliable but is NOT guaranteed accurate by the MLS. Buyers are responsible for verifying the accuracy of all information and should investigate the data themselves or retain appropriate professionals. Information from sources other than the Listing Agent may have been included in the MLS data. Unless otherwise specified in writing, Broker/Agent has not and will not verify any information obtained from other sources. The Broker/Agent providing the information contained herein may or may not have been the Listing and/or Selling Agent.



