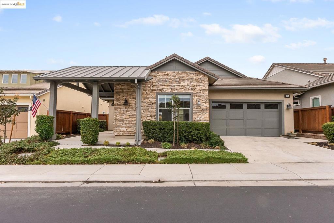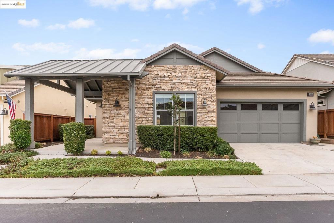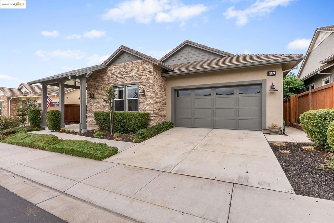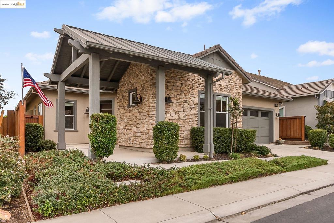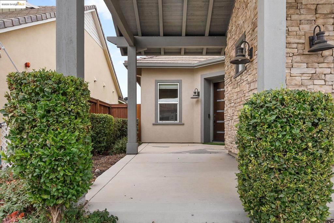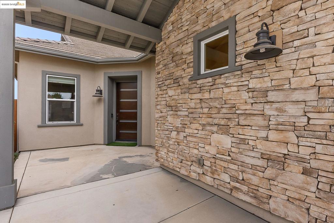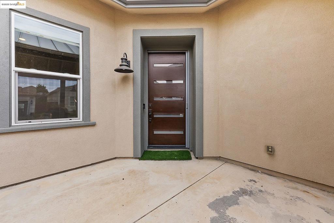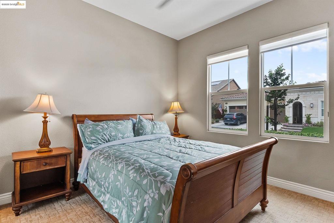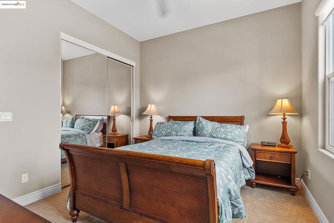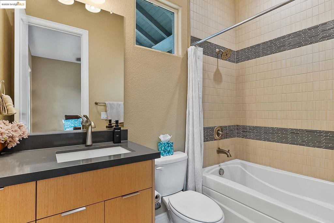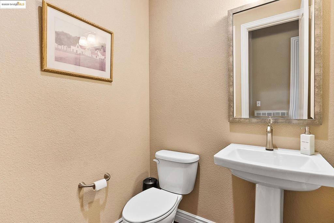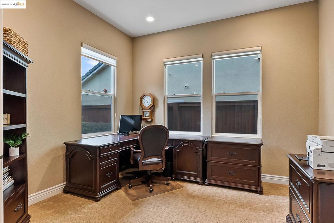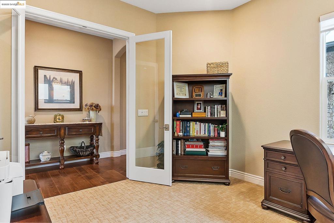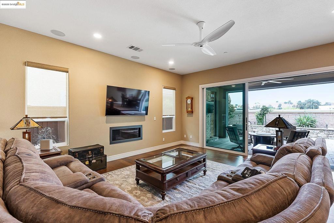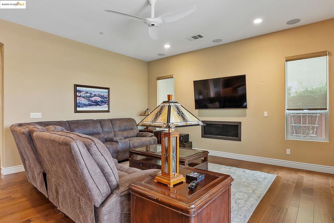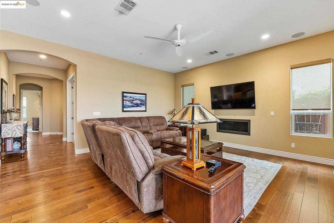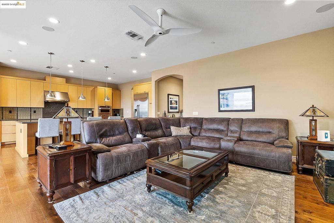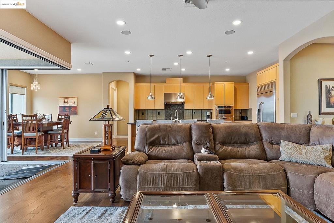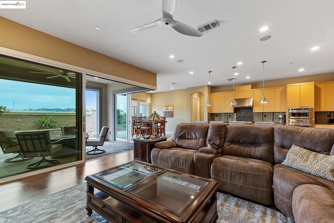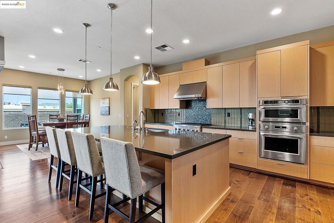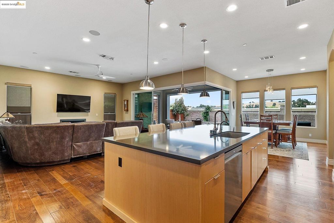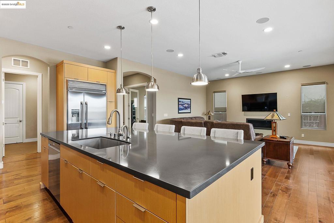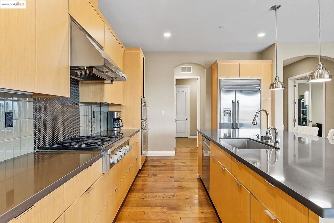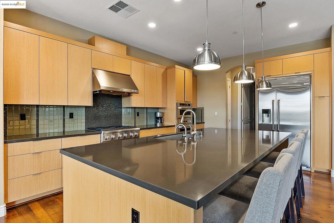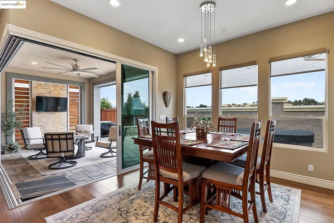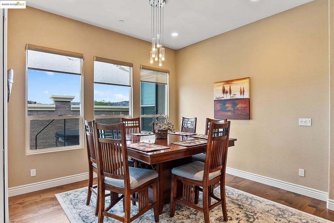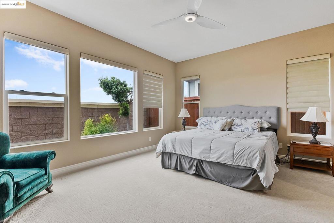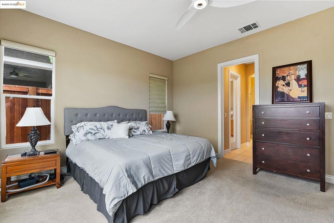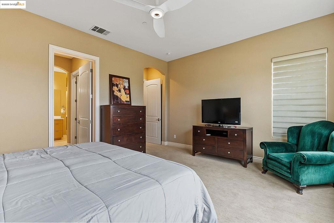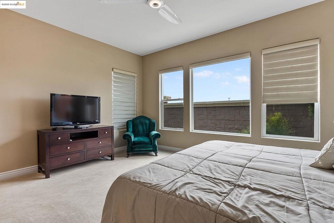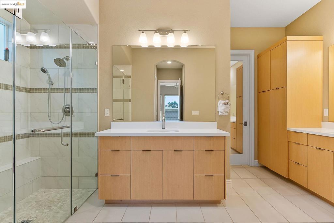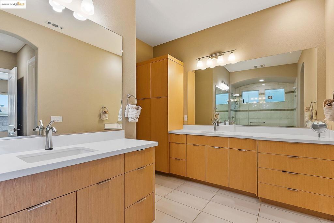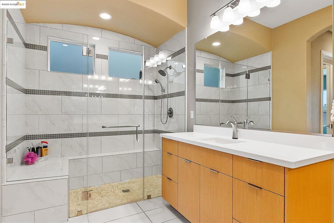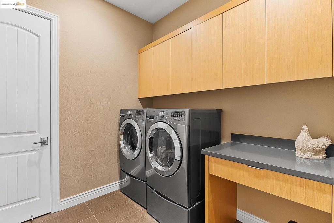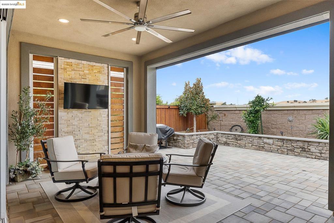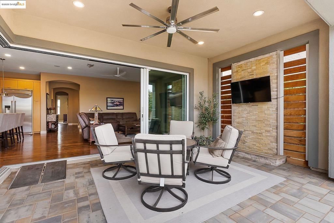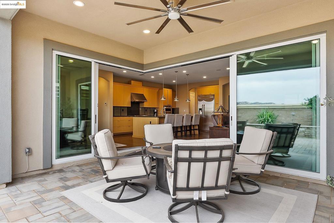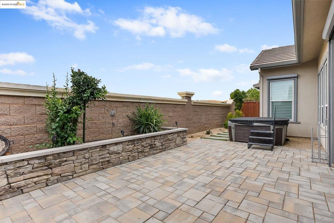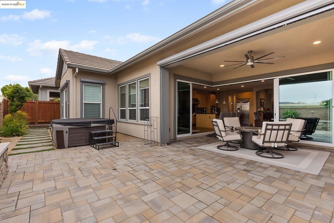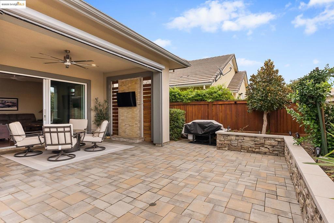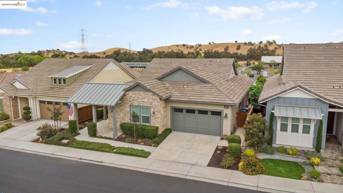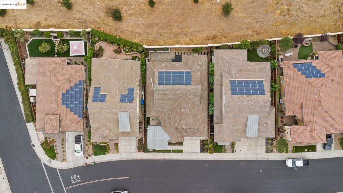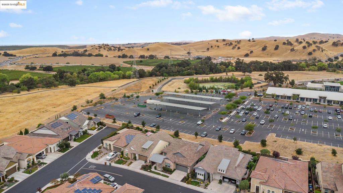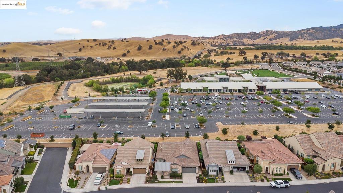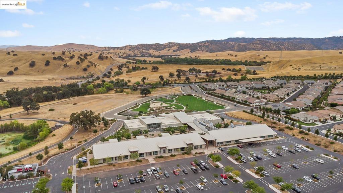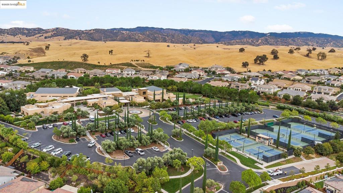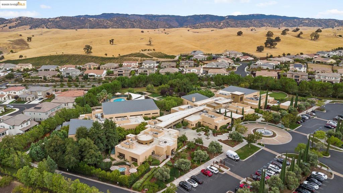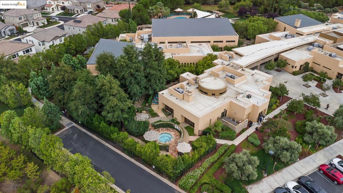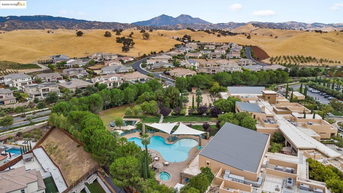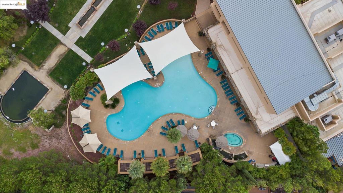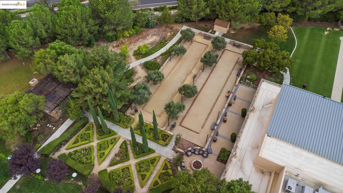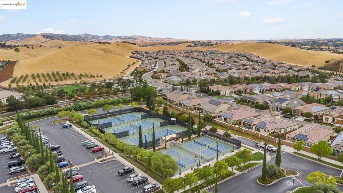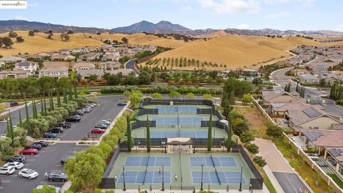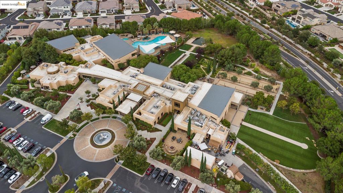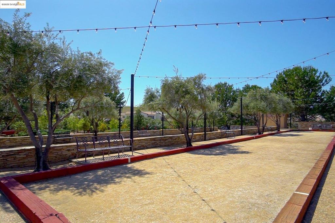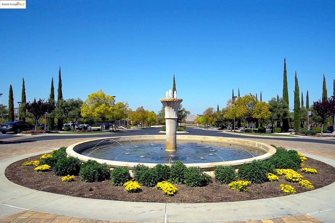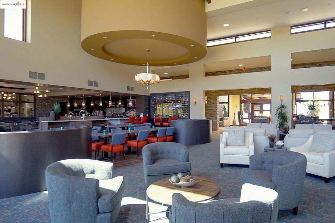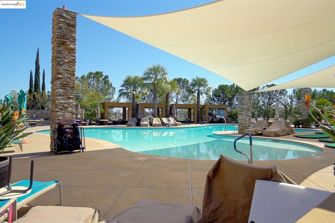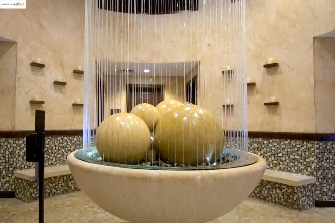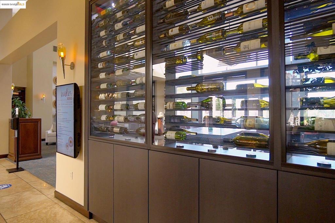- 2 Beds
- 3 Baths
- 2,054 Sqft
- .13 Acres
1994 Corsica Way
Stunning fully updated single-story home in Trilogy, offering 2 bedrooms, 2.5 baths, plus a private office across 2,000+ sq. ft. of stylish living. Designed for comfort and function, this home features stacking sliding doors, dual walk-in closets in the primary suite, and automatic remote-control window coverings. The chef’s kitchen impresses with Monogram luxury appliances, built-in refrigerator, Blanco granite composite sink, Cambria quartz countertops, dual pantries, large island with pendant lighting, upgraded tall cabinets, and full backsplash. The primary suite offers spa-inspired finishes including heated bathroom floors, frameless shower entry, and gorgeous tile. Additional highlights include a mahogany front door, cozy gas fireplace, Haiku smart ceiling fans with temp sensors, tandem 3-car garage with epoxy flooring and storage shelving, and washer/dryer included. Relax or entertain in the California Room with retractable electric screens. Trilogy HOA provides world-class amenities, all surrounded by vineyards, and located near shopping and John Muir medical facilities. A true turnkey gem!
Essential Information
- MLS® #41112826
- Price$929,900
- Bedrooms2
- Bathrooms3.00
- Full Baths2
- Half Baths1
- Square Footage2,054
- Acres0.13
- Year Built2016
- TypeResidential
- Sub-TypeSingle Family Residence
- StyleContemporary
- StatusActive
Community Information
- Address1994 Corsica Way
- SubdivisionTRILOGY VINEYARDS
- CityBrentwood
- CountyContra Costa
- Zip Code94513
Amenities
- Parking Spaces3
- ParkingGarage, Garage Door Opener
- # of Garages3
- GaragesGarage, Garage Door Opener
- Has PoolYes
- PoolAssociation
Amenities
Clubhouse, Fitness Center, Other, Pool, Spa/Hot Tub, Security, Tennis Court(s)
Interior
- InteriorCarpet, Tile, Wood
- Interior FeaturesBreakfast Bar, Eat-in Kitchen
- AppliancesDryer, Washer
- HeatingForced Air
- CoolingCentral Air
- FireplaceYes
- FireplacesFamily Room
- StoriesOne
Exterior
- ExteriorStucco
- RoofTile
- ConstructionStucco
Lot Description
Back Yard, Front Yard, Sprinklers In Rear, Sprinklers In Front, Sprinklers Timer, Street Level, Yard
Additional Information
- Date ListedSeptember 25th, 2025
- Days on Market9
- HOA Fees445
- HOA Fees Freq.Monthly
Listing Details
- AgentDuane Newberry
- OfficeEXP Realty
Duane Newberry, EXP Realty.
Based on information from California Regional Multiple Listing Service, Inc. as of October 4th, 2025 at 12:59am PDT. This information is for your personal, non-commercial use and may not be used for any purpose other than to identify prospective properties you may be interested in purchasing. Display of MLS data is usually deemed reliable but is NOT guaranteed accurate by the MLS. Buyers are responsible for verifying the accuracy of all information and should investigate the data themselves or retain appropriate professionals. Information from sources other than the Listing Agent may have been included in the MLS data. Unless otherwise specified in writing, Broker/Agent has not and will not verify any information obtained from other sources. The Broker/Agent providing the information contained herein may or may not have been the Listing and/or Selling Agent.



