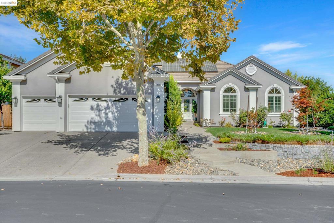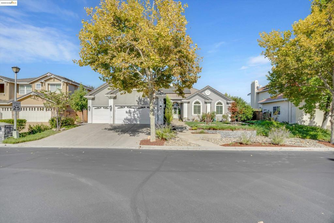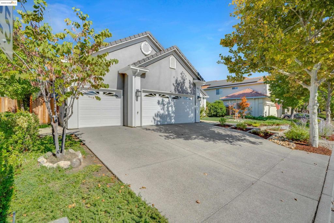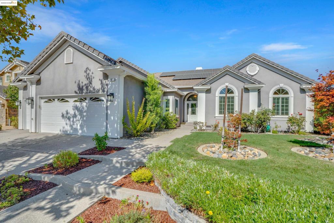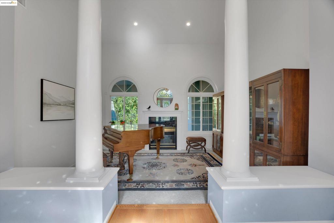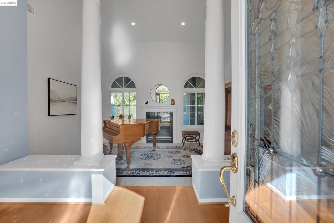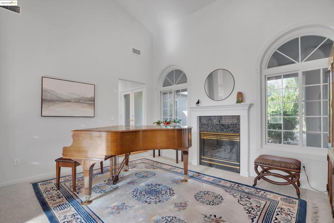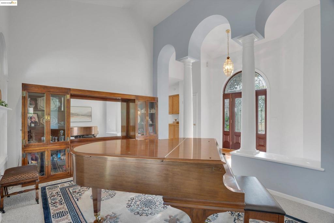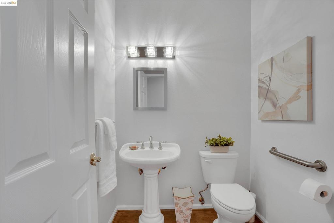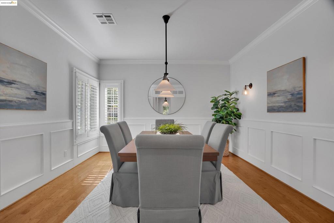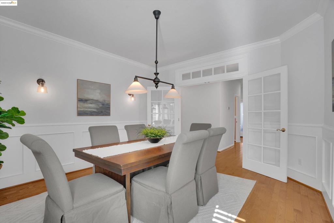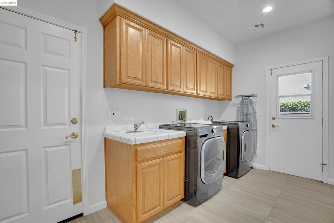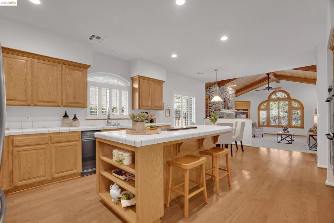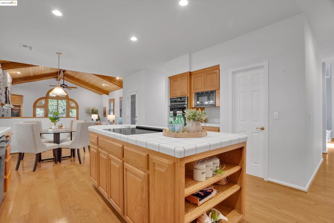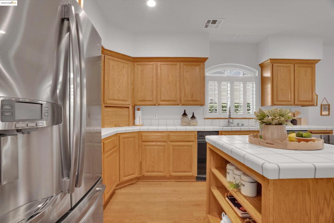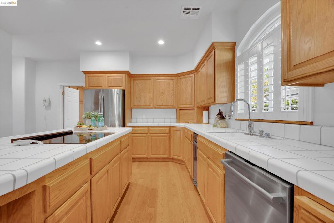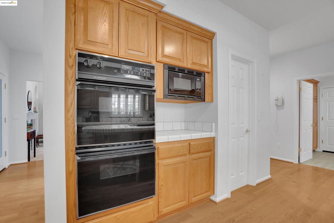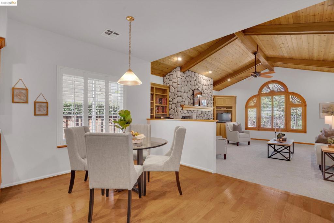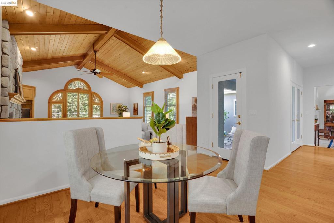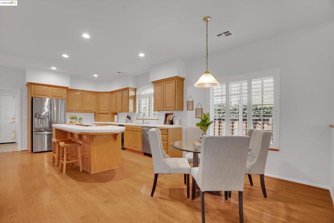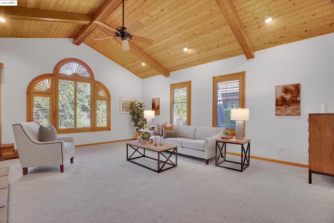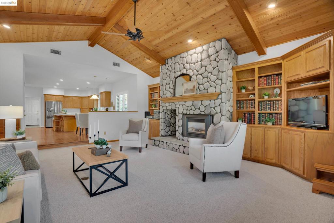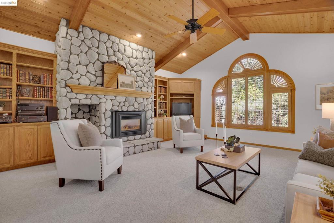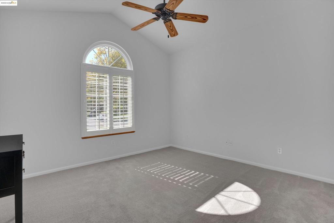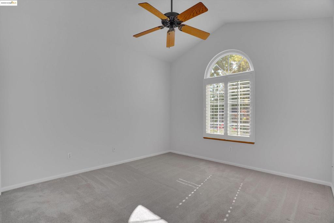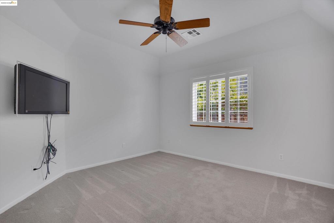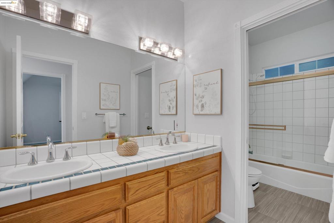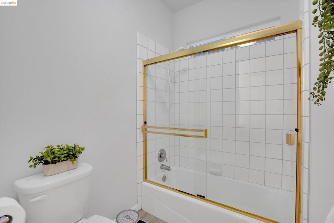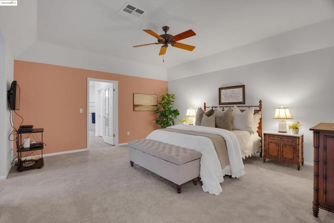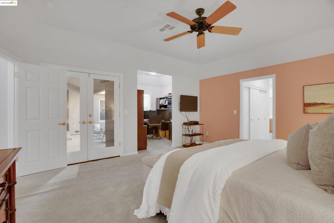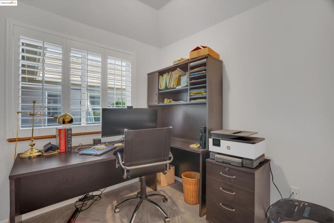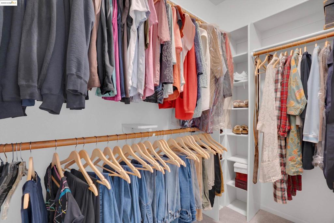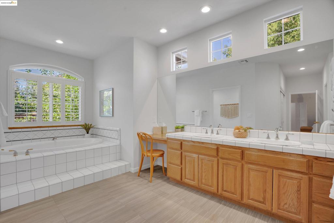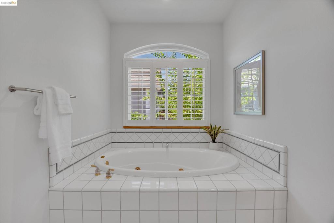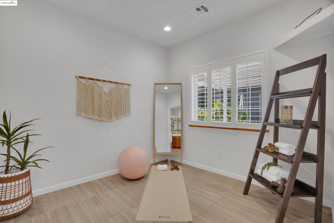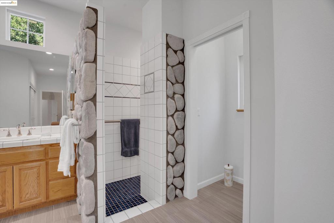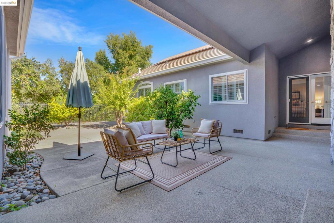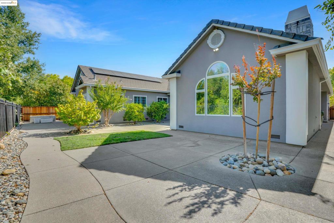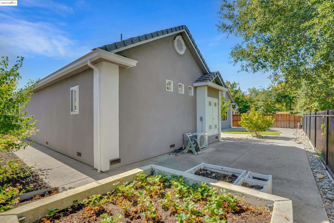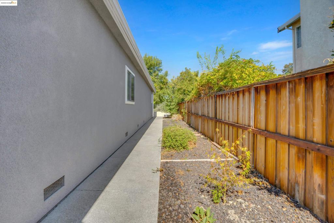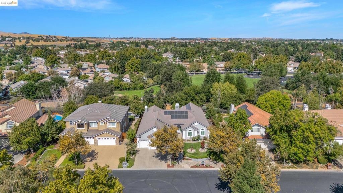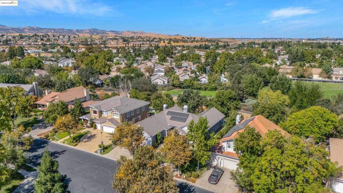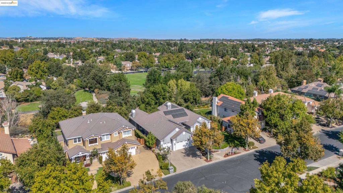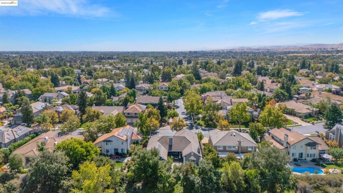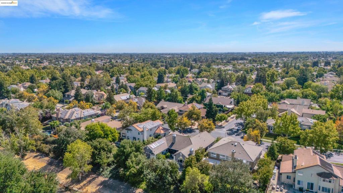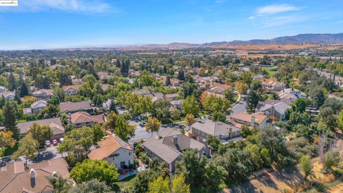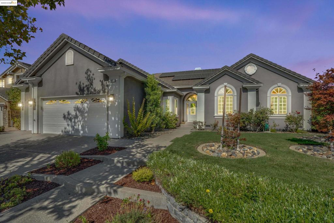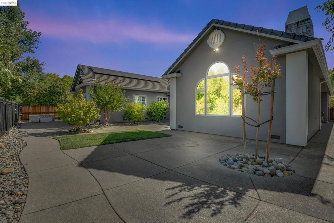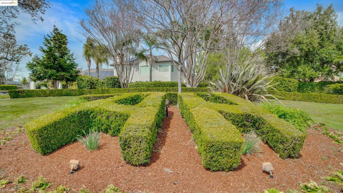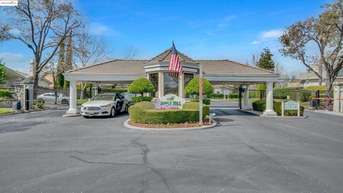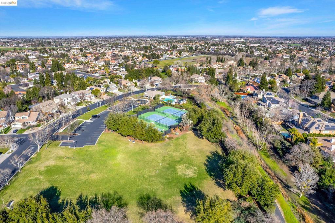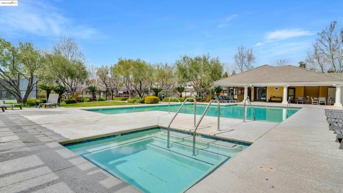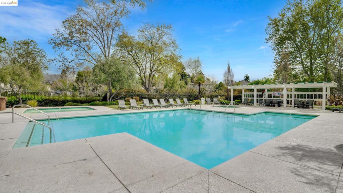- 4 Beds
- 3 Baths
- 3,157 Sqft
- .23 Acres
650 Rutherford Cir
Welcome to this stunning custom single-story in the gated Apple Hill Estates community. Featuring 4 bedrooms, 2.5 bathrooms, and 3,157 sq. ft. of living space on a private 10,019 sq. ft. lot with no rear neighbors. Vaulted ceilings, exposed wood beams, custom wood finishes, plantation shutters, and abundant natural light highlight the home’s timeless character. The spacious floorplan offers formal living and dining rooms plus an oversized primary suite with a private retreat—ideal for a home office or nursery—multiple closets, workout room, and spa-like bath with sunken tub, double sinks, and vanity area. Modern upgrades include owned solar, water filtration system, new HVAC and furnace (2022), and added heat pumps. Apple Hill Estates provides a lifestyle of comfort and community with a guarded gate, clubhouse, pool, tennis, basketball, pickleball, grassy play areas, and year-round events. Close to walking trails, dining, shopping, schools, and downtown Brentwood.
Essential Information
- MLS® #41112899
- Price$1,099,900
- Bedrooms4
- Bathrooms3.00
- Full Baths2
- Half Baths1
- Square Footage3,157
- Acres0.23
- Year Built1994
- TypeResidential
- Sub-TypeSingle Family Residence
- StyleTraditional
- StatusActive
Community Information
- Address650 Rutherford Cir
- SubdivisionAPPLE HILL ESTS
- CityBrentwood
- CountyContra Costa
- Zip Code94513
Amenities
- Parking Spaces3
- ParkingGarage, Garage Door Opener
- # of Garages3
- GaragesGarage, Garage Door Opener
- Has PoolYes
- PoolNone, Association
Amenities
Clubhouse, Other, Pool, Spa/Hot Tub, Security, Tennis Court(s)
Interior
- InteriorCarpet, Laminate, Wood
- Interior FeaturesBreakfast Area, Eat-in Kitchen
- HeatingForced Air, Heat Pump
- CoolingCentral Air
- FireplaceYes
- FireplacesFamily Room, Living Room
- StoriesOne
Appliances
Gas Water Heater, Water Softener
Exterior
- ExteriorStucco
- RoofTile
- ConstructionStucco
Lot Description
Back Yard, Front Yard, Garden, Sprinklers In Rear, Sprinklers In Front, Street Level
Additional Information
- Date ListedSeptember 26th, 2025
- Days on Market7
- HOA Fees275
- HOA Fees Freq.Monthly
Listing Details
- AgentJamie Connors
- OfficeDudum Real Estate Group Inc.
Jamie Connors, Dudum Real Estate Group Inc..
Based on information from California Regional Multiple Listing Service, Inc. as of October 3rd, 2025 at 8:56pm PDT. This information is for your personal, non-commercial use and may not be used for any purpose other than to identify prospective properties you may be interested in purchasing. Display of MLS data is usually deemed reliable but is NOT guaranteed accurate by the MLS. Buyers are responsible for verifying the accuracy of all information and should investigate the data themselves or retain appropriate professionals. Information from sources other than the Listing Agent may have been included in the MLS data. Unless otherwise specified in writing, Broker/Agent has not and will not verify any information obtained from other sources. The Broker/Agent providing the information contained herein may or may not have been the Listing and/or Selling Agent.



