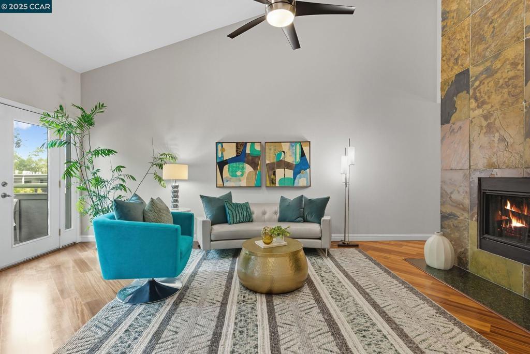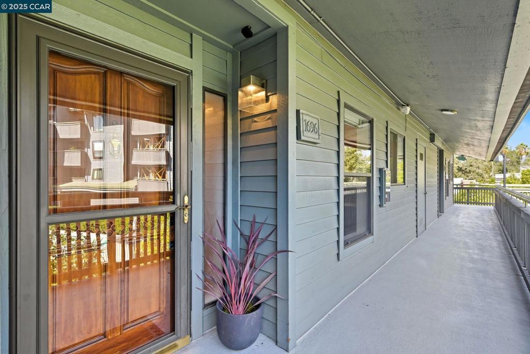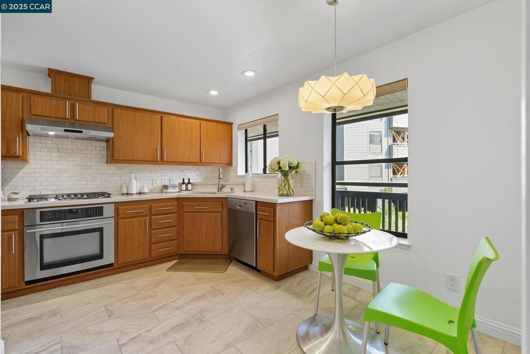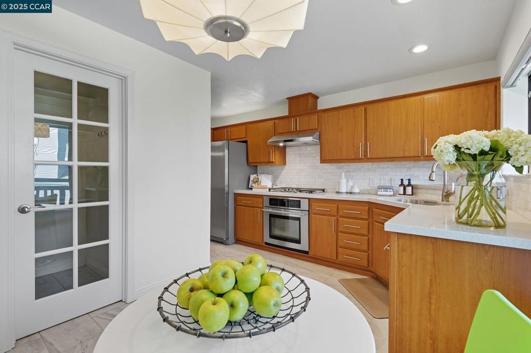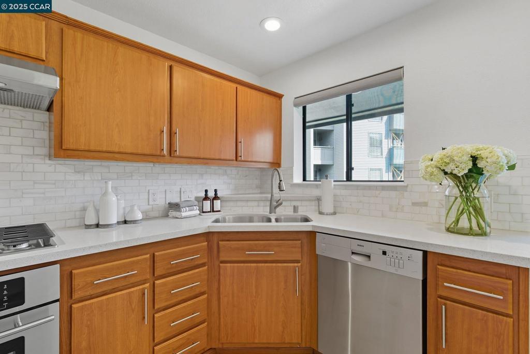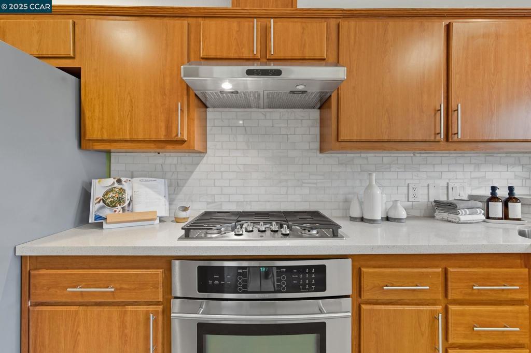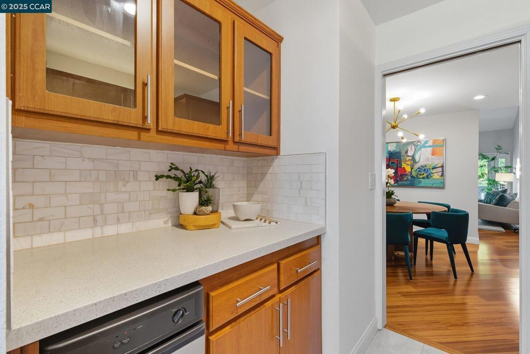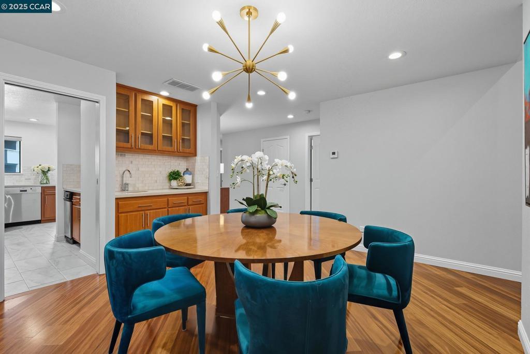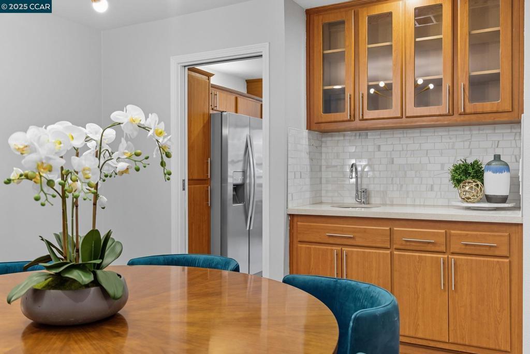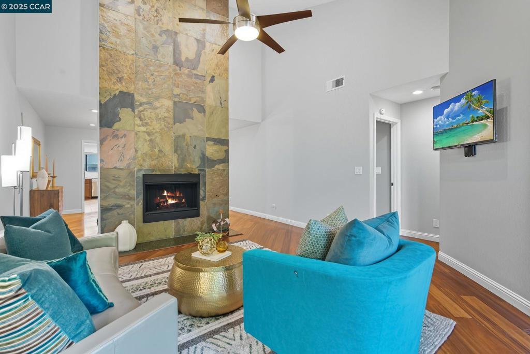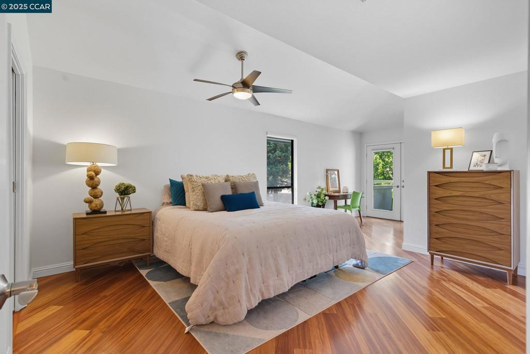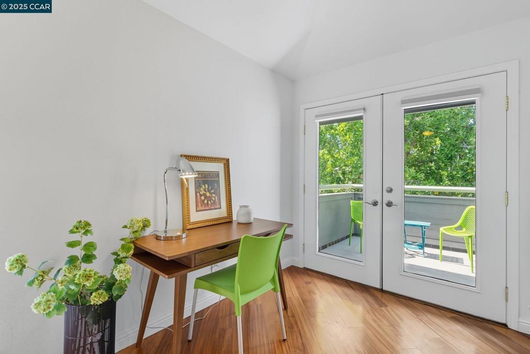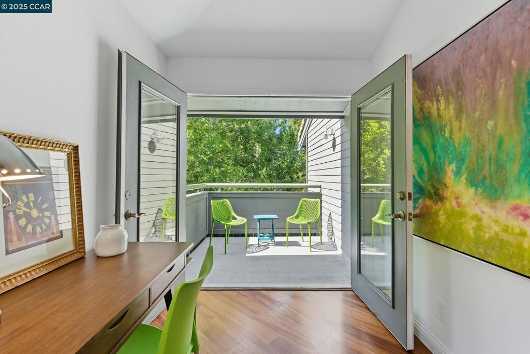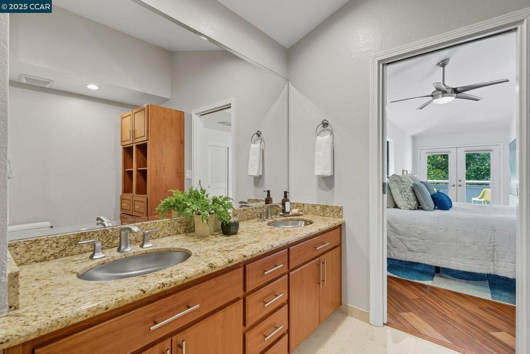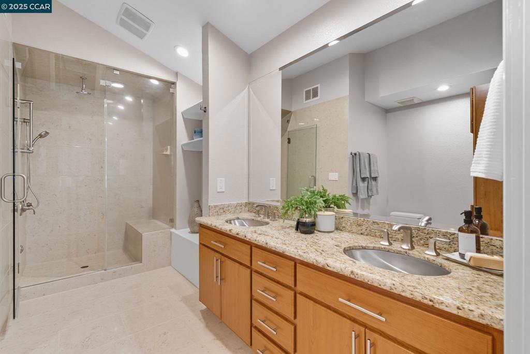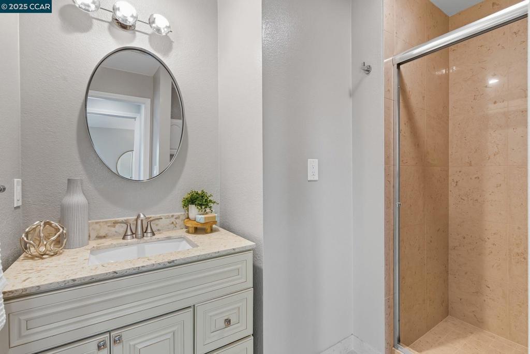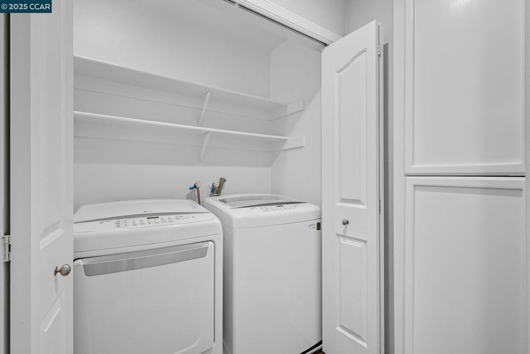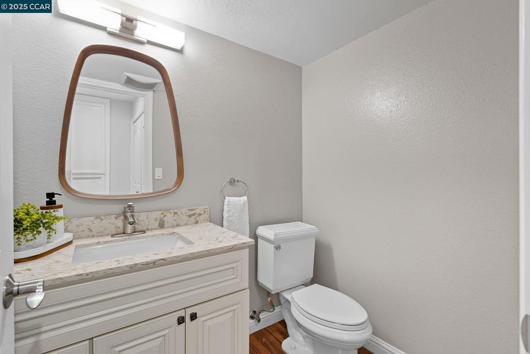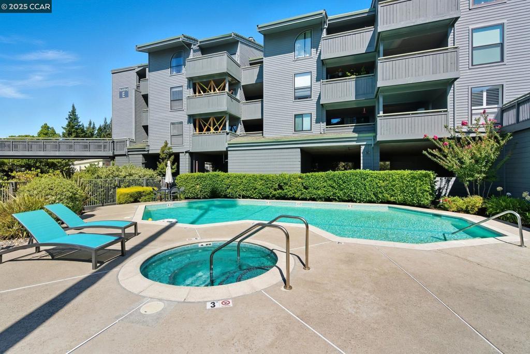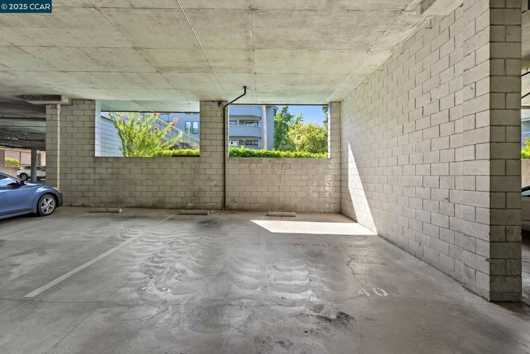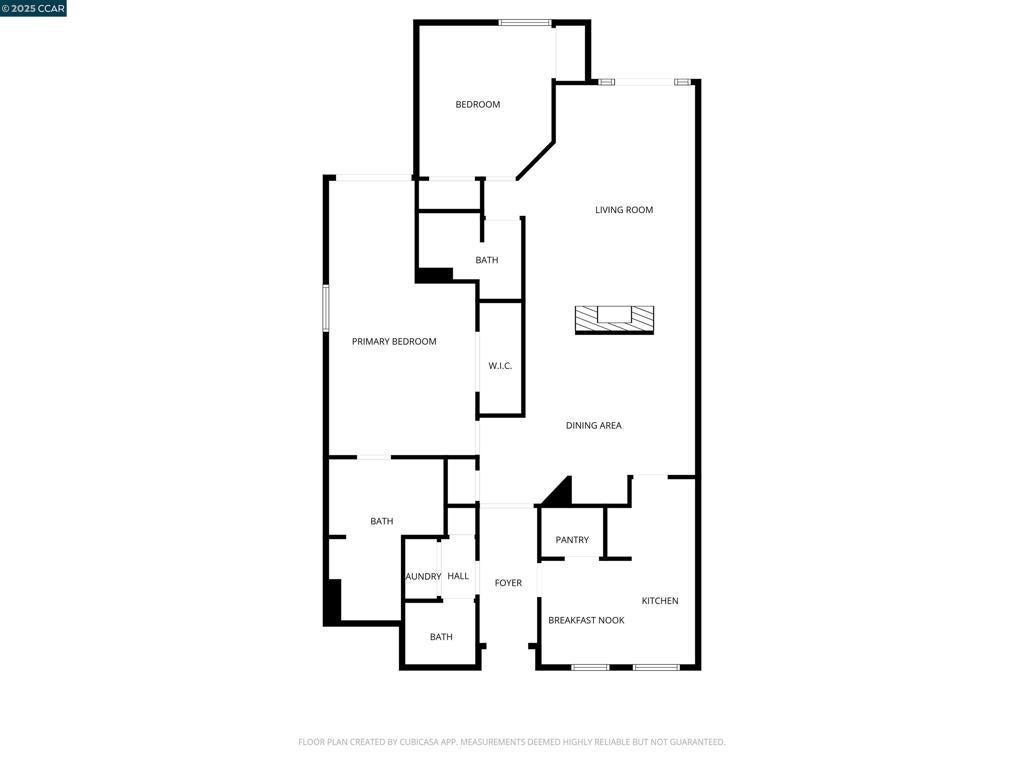- 2 Beds
- 3 Baths
- 1,548 Sqft
- 66 DOM
1696 San Miguel Dr
Stylish top-floor, single-level condo in the desirable San Miguel HOA just steps from Broadway Plaza and the Iron Horse Trail. Offering vaulted ceilings and hardwood floors, this 2 bedroom, 2.5 bath home combines modern updates with a mid-century vibe. With dramatic ceiling height and a striking slate fireplace, the family room is filled with natural light from French doors that open to a private deck. An adjoining dining area with wet bar creates the perfect space for entertaining, while the eat-in kitchen showcases quartz counters, a marble tile backsplash, a coffee bar station, and a walk-in pantry. The expansive primary suite includes a bonus space for a home office, a private deck, and a luxurious bathroom with dual sinks, an oversized shower, and abundant built-in storage. A second bedroom with vaulted ceilings is complete with a nearby full bath. A stylish half bath adds convenience for guests. Additional highlights include 2 elevators, an in-unit washer/dryer, two assigned parking spaces in the gated garage, and access to the community pool. Daily conveniences are close at hand, with Safeway just a block away, along with shopping, dining, and the Iron Horse Trail. Lifestyle living at its best in the heart of Walnut Creek. Please note, this unit can be a rental!
Essential Information
- MLS® #41112927
- Price$790,000
- Bedrooms2
- Bathrooms3.00
- Full Baths2
- Half Baths1
- Square Footage1,548
- Acres0.00
- Year Built1983
- TypeResidential
- Sub-TypeCondominium
- StyleModern, Traditional
- StatusActive
Community Information
- Address1696 San Miguel Dr
- SubdivisionSAN MIGUEL
- CityWalnut Creek
- CountyContra Costa
- Zip Code94596
Amenities
- Parking Spaces2
- # of Garages2
- Has PoolYes
- PoolIn Ground, Association
Amenities
Maintenance Grounds, Insurance, Pool, Spa/Hot Tub, Security, Trash, Water
Parking
Underground, Garage, Garage Door Opener, One Space
Garages
Underground, Garage, Garage Door Opener, One Space
Interior
- InteriorTile, Wood
- Interior FeaturesBreakfast Area, Eat-in Kitchen
- HeatingForced Air
- CoolingCentral Air
- FireplaceYes
- FireplacesFamily Room, Gas Starter
- StoriesOne
Appliances
Gas Water Heater, Dryer, Washer
Exterior
- ExteriorWood Siding
- RoofTile
- ConstructionWood Siding
- FoundationSlab
School Information
- DistrictAcalanes
Additional Information
- Date ListedSeptember 26th, 2025
- Days on Market66
- HOA Fees710
- HOA Fees Freq.Monthly
Listing Details
- AgentKelly Copland
- OfficeColdwell Banker
Price Change History for 1696 San Miguel Dr, Walnut Creek, (MLS® #41112927)
| Date | Details | Change |
|---|---|---|
| Price Reduced from $810,000 to $790,000 |
Kelly Copland, Coldwell Banker.
Based on information from California Regional Multiple Listing Service, Inc. as of December 1st, 2025 at 8:30pm PST. This information is for your personal, non-commercial use and may not be used for any purpose other than to identify prospective properties you may be interested in purchasing. Display of MLS data is usually deemed reliable but is NOT guaranteed accurate by the MLS. Buyers are responsible for verifying the accuracy of all information and should investigate the data themselves or retain appropriate professionals. Information from sources other than the Listing Agent may have been included in the MLS data. Unless otherwise specified in writing, Broker/Agent has not and will not verify any information obtained from other sources. The Broker/Agent providing the information contained herein may or may not have been the Listing and/or Selling Agent.



