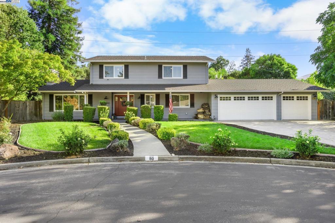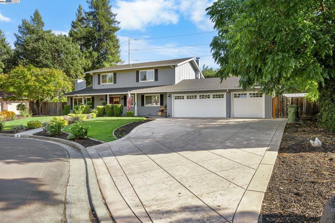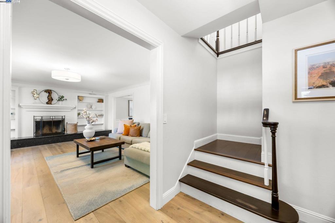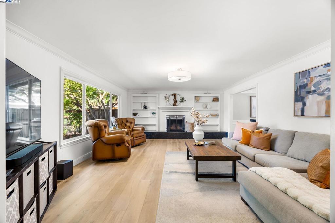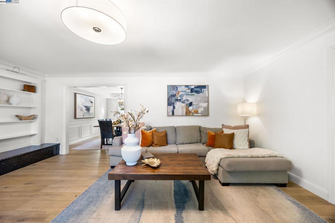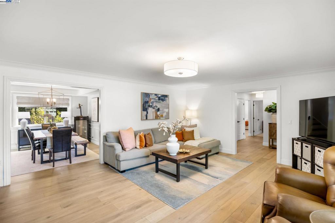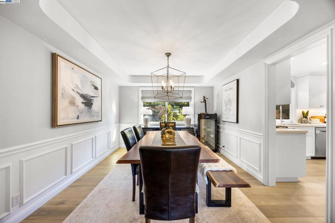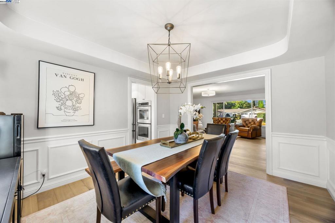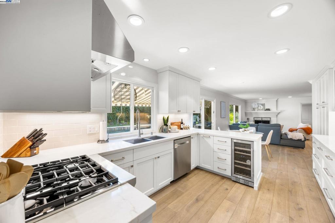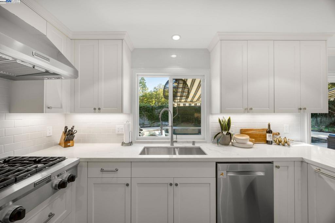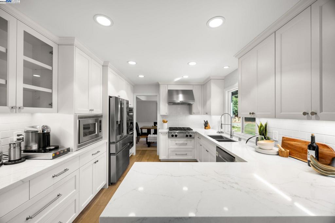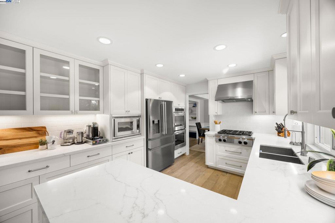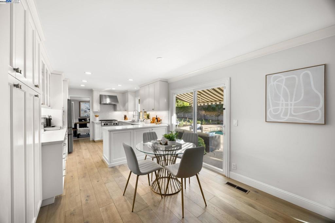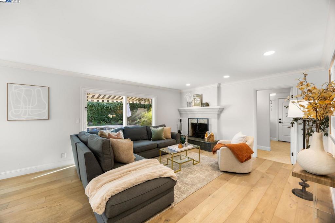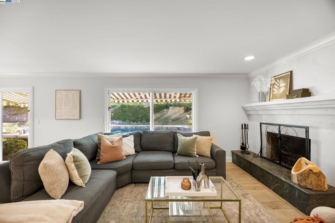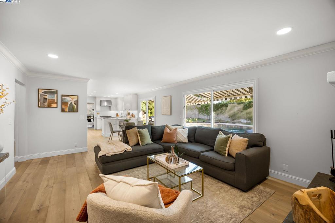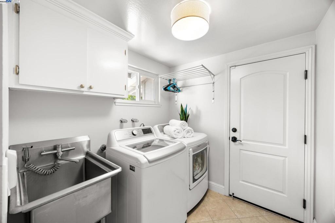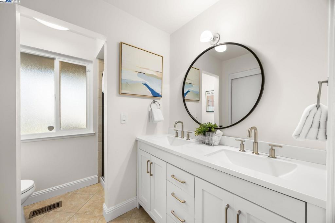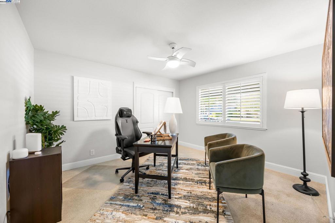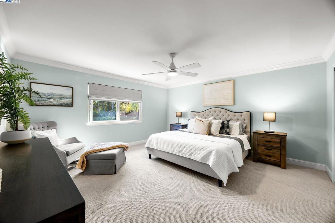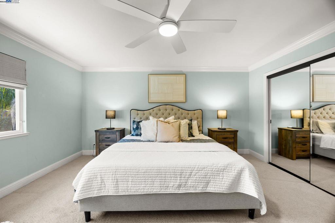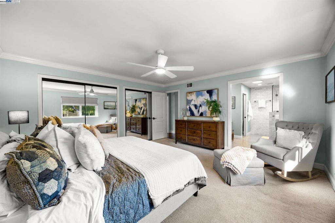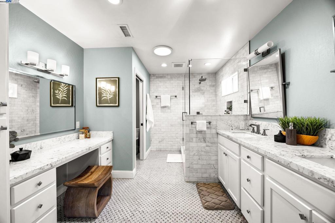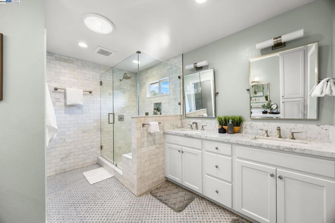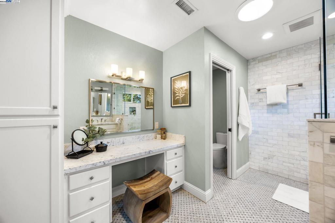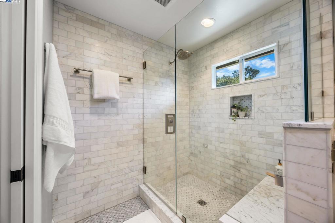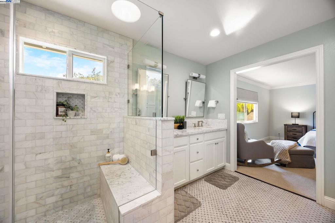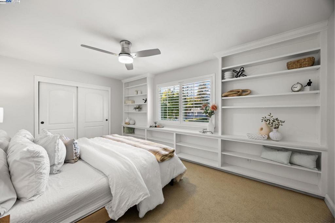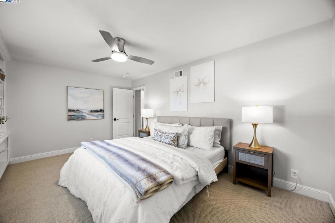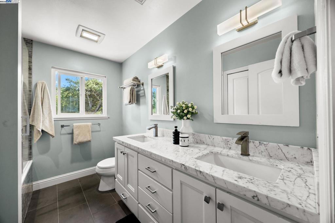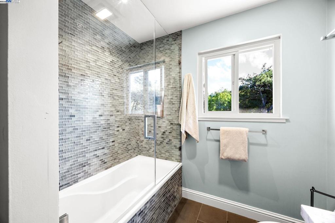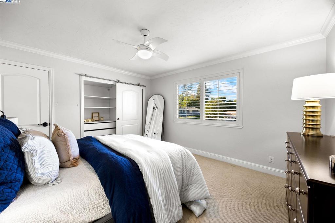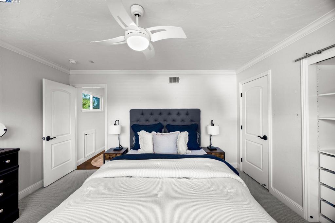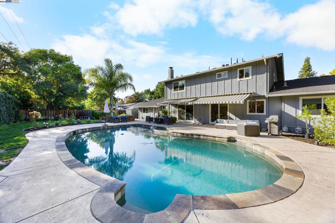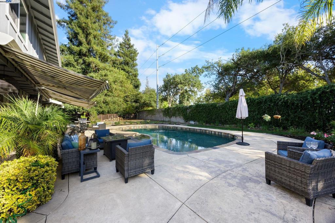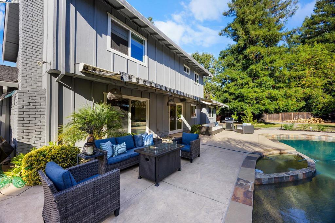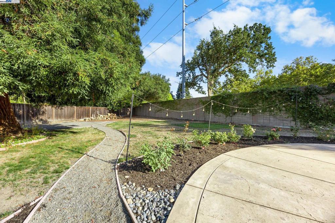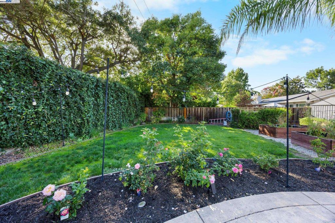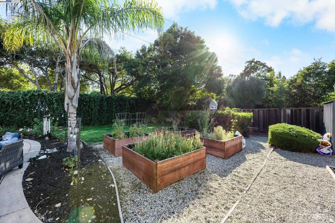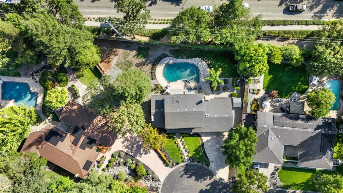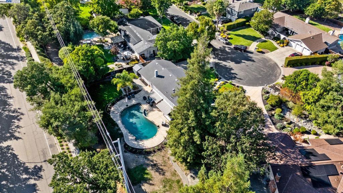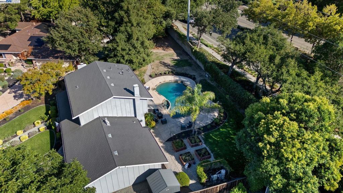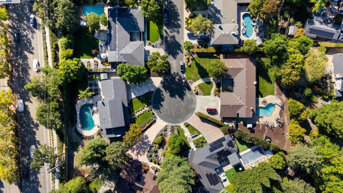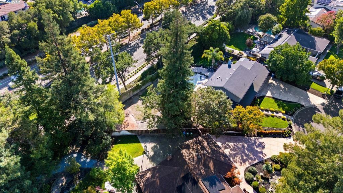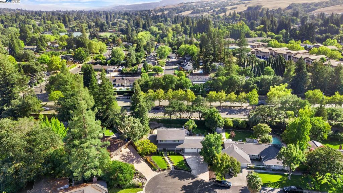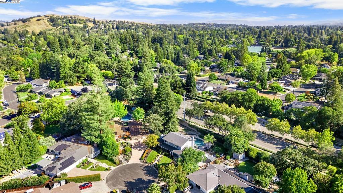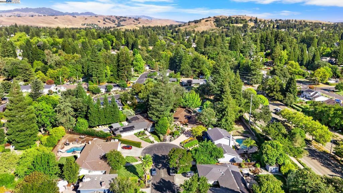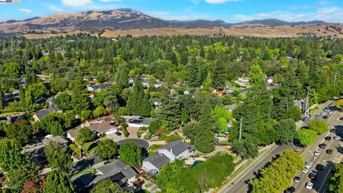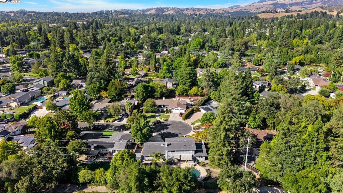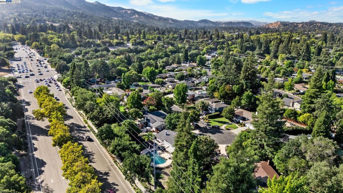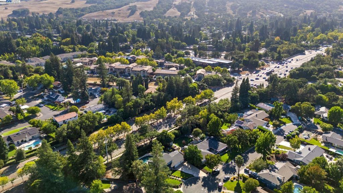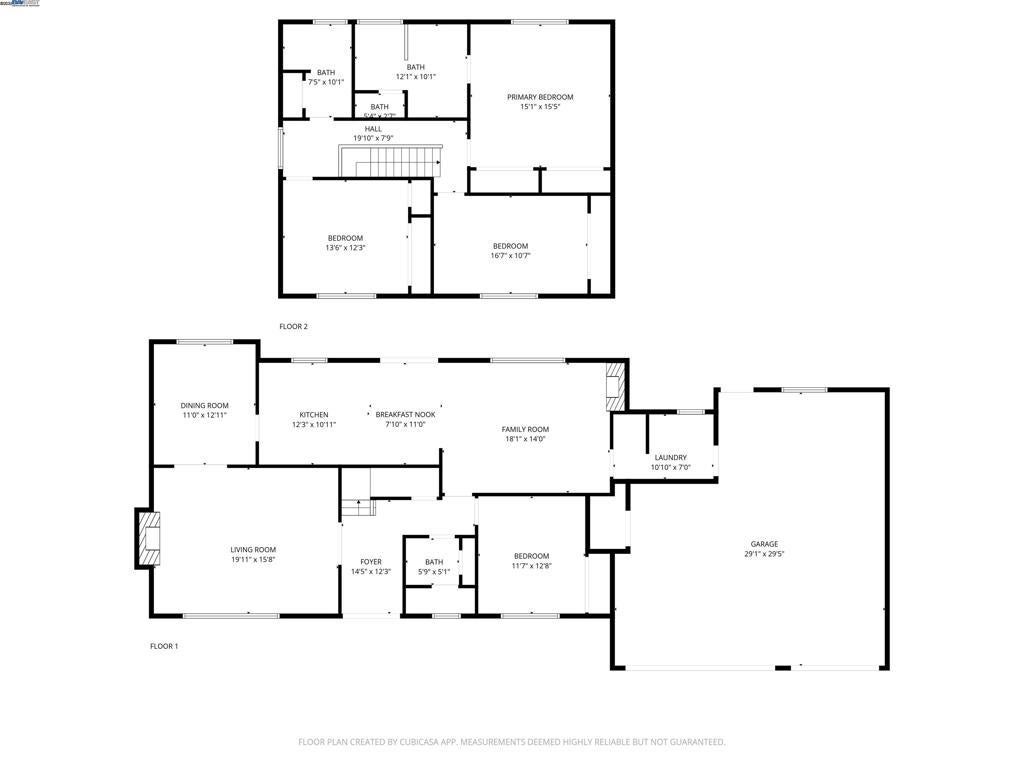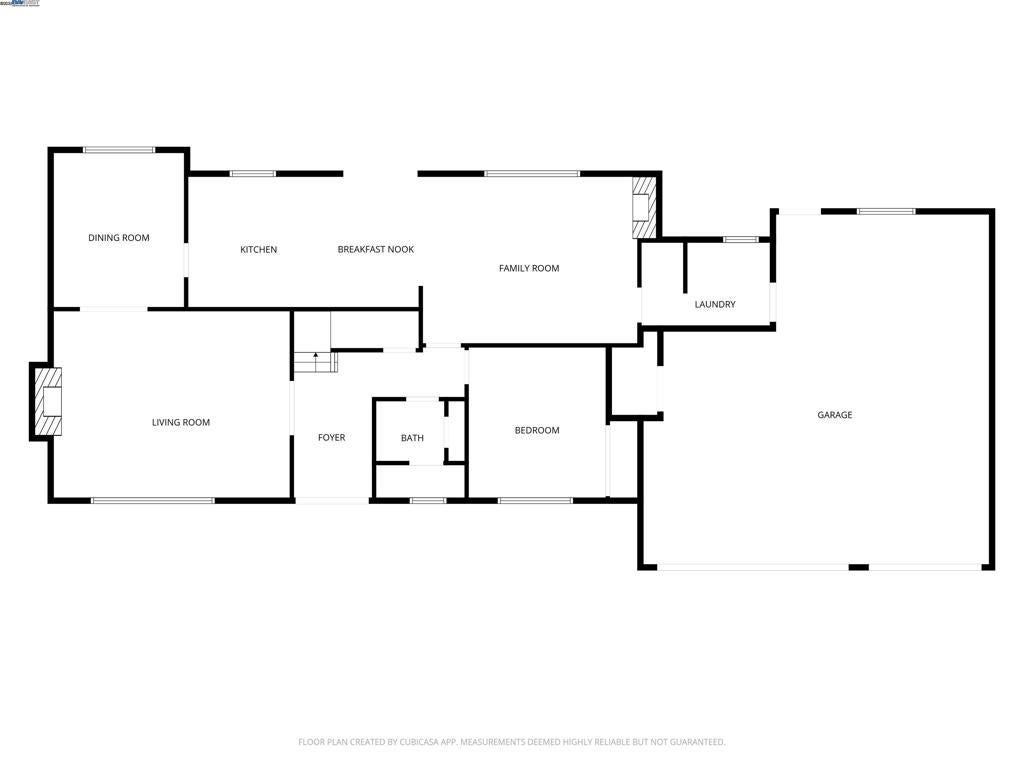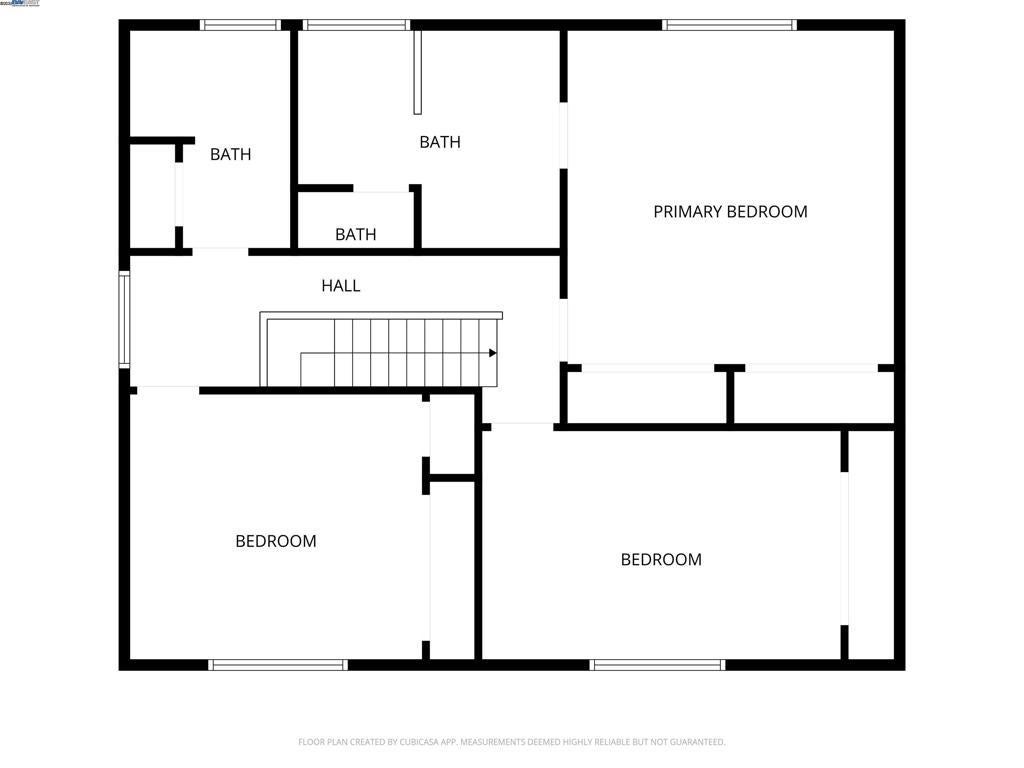- 4 Beds
- 3 Baths
- 2,509 Sqft
- .34 Acres
90 Princeton Ct
Gorgeous updated 4-bedroom, 3-bath home on a quiet cul-de-sac in the sought-after Brookside neighborhood. With 2,509 sq. ft. of living space on a generous 14,950 sq. ft. lot, this home offers the perfect blend of comfort and convenience. The bright floor plan, featuring hardwood floors throughout the downstairs area, includes a spacious living room and a family room, both with raised gas fireplaces, as well as a formal dining area. The gourmet kitchen features ample counter and storage space, stainless steel appliances, a sitting area, and views of the backyard. A bedroom and full bathroom downstairs make it ideal for entertaining guests or a home office. The laundry room, featuring a sink and cabinet space, leads into the large 3-car garage, which completes the main level. Upstairs, the primary suite boasts a spacious layout, a spa-like bath with dual sinks, a large shower stall, and a separate vanity area. Two additional bedrooms share a full bath. The expansive backyard is a true retreat, featuring a sparkling blue pool, raised garden beds, and plenty of open space. Just minutes to downtown, top-rated schools, and the Iron Horse Trail, this place has it all. Welcome to your new home!
Essential Information
- MLS® #41113198
- Price$2,049,000
- Bedrooms4
- Bathrooms3.00
- Full Baths3
- Square Footage2,509
- Acres0.34
- Year Built1972
- TypeResidential
- Sub-TypeSingle Family Residence
- StyleTraditional
- StatusActive
Community Information
- Address90 Princeton Ct
- SubdivisionBROOKSIDE
- CityDanville
- CountyContra Costa
- Zip Code94526
Amenities
- Parking Spaces3
- ParkingGarage
- # of Garages3
- GaragesGarage
- Has PoolYes
- PoolIn Ground
Interior
- InteriorCarpet, Wood
- Interior FeaturesBreakfast Area, Eat-in Kitchen
- HeatingForced Air
- CoolingCentral Air
- FireplaceYes
- StoriesTwo
Appliances
Gas Water Heater, Dryer, Washer
Fireplaces
Family Room, Gas, Living Room, Raised Hearth
Exterior
- ExteriorBrick, Wood Siding
- RoofShingle
- ConstructionBrick, Wood Siding
Lot Description
Back Yard, Cul-De-Sac, Front Yard, Garden, Yard
School Information
- DistrictSan Ramon Valley
Additional Information
- Date ListedSeptember 30th, 2025
- Days on Market80
Listing Details
- AgentViviana Cherman
- OfficeElation Real Estate
Price Change History for 90 Princeton Ct, Danville, (MLS® #41113198)
| Date | Details | Change |
|---|---|---|
| Price Reduced from $2,139,000 to $2,049,000 | ||
| Price Reduced from $2,200,000 to $2,139,000 |
Viviana Cherman, Elation Real Estate.
Based on information from California Regional Multiple Listing Service, Inc. as of December 19th, 2025 at 11:56pm PST. This information is for your personal, non-commercial use and may not be used for any purpose other than to identify prospective properties you may be interested in purchasing. Display of MLS data is usually deemed reliable but is NOT guaranteed accurate by the MLS. Buyers are responsible for verifying the accuracy of all information and should investigate the data themselves or retain appropriate professionals. Information from sources other than the Listing Agent may have been included in the MLS data. Unless otherwise specified in writing, Broker/Agent has not and will not verify any information obtained from other sources. The Broker/Agent providing the information contained herein may or may not have been the Listing and/or Selling Agent.



