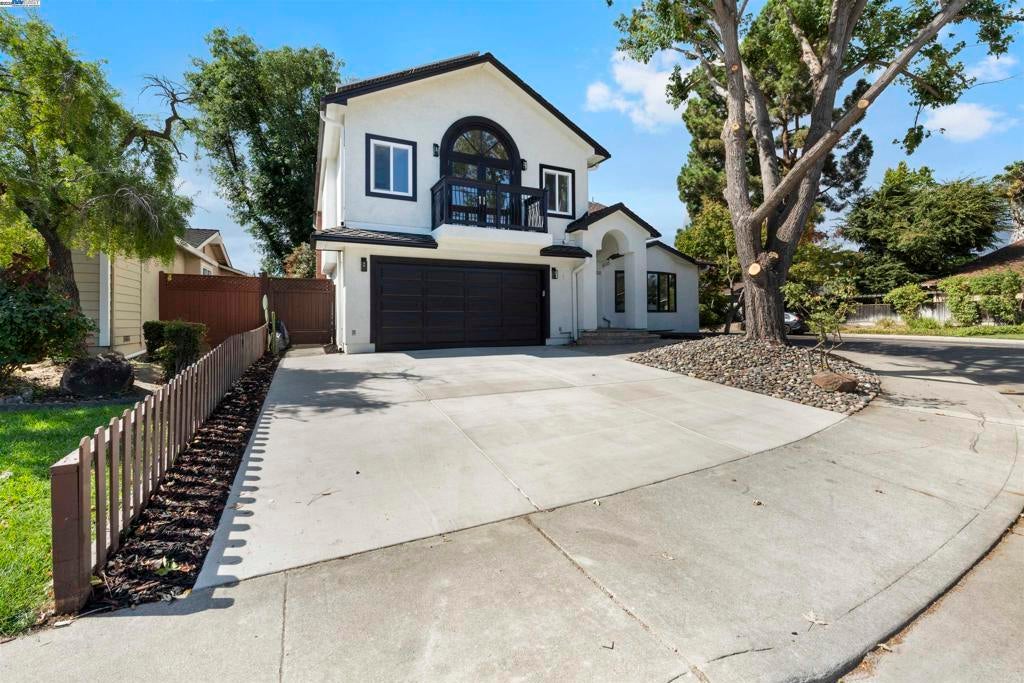- 5 Beds
- 3 Baths
- 2,616 Sqft
- .14 Acres
3910 Rockingham Dr
Welcome To 3910 Rockingham Dr, A Fully Renovated 5 Bed 3 Bath Pleasanton Masterpiece Combining Elegance, Light And Function. Step Inside To Soaring Ceilings, Wide Plank Hardwood Floors And An Open Layout Connecting Formal And Casual Living Spaces. The Chef’s Kitchen Shines With Quartz Countertops, New Cabinetry, Double Ovens, Range Hood, Wine Cooler And Modern Lighting. The Formal Living Area Features A Stunning Electric Fireplace Framed In Floor To Ceiling Tile. Luxurious Bathrooms Boast Designer Tile, LED Mirrors, Double Vanities And A Freestanding Soaking Tub. The Spacious Primary Suite Offers Vaulted Ceilings, A Walk In Closet And A Private Balcony. Every Detail Is New Including Windows, Lighting, Nest Thermostats And Bluetooth Smart Entry. The Exterior Features New Paint, Paved Driveway, Fresh Landscaping, Irrigation And Lighting. Finished Garage With Epoxy Flooring. Home Comes With A Fully Paid Off And Owned Solar System Providing Extremely Low Electricity Bills. Conveniently Located Close To Downtown Pleasanton, Shopping, Parks, And Top Rated Schools.
Essential Information
- MLS® #41113987
- Price$2,398,888
- Bedrooms5
- Bathrooms3.00
- Full Baths3
- Square Footage2,616
- Acres0.14
- Year Built1971
- TypeResidential
- Sub-TypeSingle Family Residence
- StyleContemporary
- StatusActive
Community Information
- Address3910 Rockingham Dr
- SubdivisionPLEASANTON MDWS
- CityPleasanton
- CountyAlameda
- Zip Code94588
Amenities
- AmenitiesPool, Other
- Parking Spaces2
- ParkingGarage
- # of Garages2
- GaragesGarage
- Has PoolYes
- PoolNone, Association
Interior
- InteriorLaminate, Tile
- Interior FeaturesBreakfast Bar, Breakfast Area
- AppliancesGas Water Heater
- HeatingForced Air
- CoolingCentral Air
- FireplaceYes
- FireplacesLiving Room, Electric
- StoriesTwo
Exterior
- ExteriorStucco
- RoofShingle
- ConstructionStucco
Lot Description
Back Yard, Corner Lot, Front Yard
Additional Information
- Date ListedOctober 7th, 2025
- Days on Market9
- HOA Fees456
- HOA Fees Freq.Annually
Listing Details
- AgentRohit K. Pathak
- OfficePacific Realty Partners
Rohit K. Pathak, Pacific Realty Partners.
Based on information from California Regional Multiple Listing Service, Inc. as of October 16th, 2025 at 4:50am PDT. This information is for your personal, non-commercial use and may not be used for any purpose other than to identify prospective properties you may be interested in purchasing. Display of MLS data is usually deemed reliable but is NOT guaranteed accurate by the MLS. Buyers are responsible for verifying the accuracy of all information and should investigate the data themselves or retain appropriate professionals. Information from sources other than the Listing Agent may have been included in the MLS data. Unless otherwise specified in writing, Broker/Agent has not and will not verify any information obtained from other sources. The Broker/Agent providing the information contained herein may or may not have been the Listing and/or Selling Agent.




















































