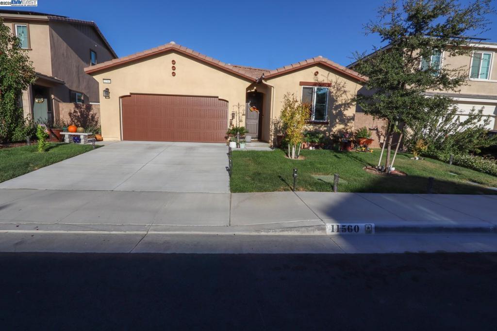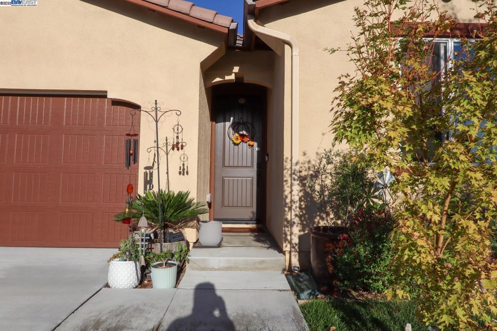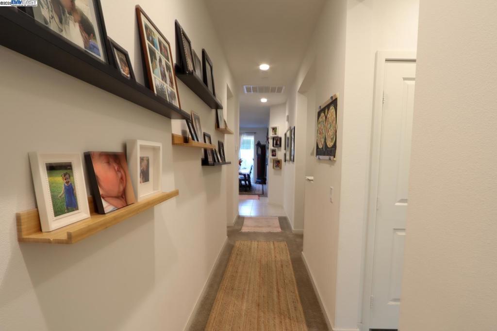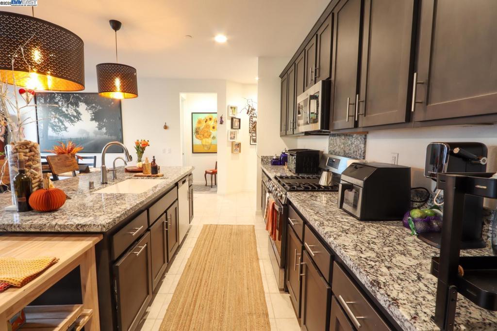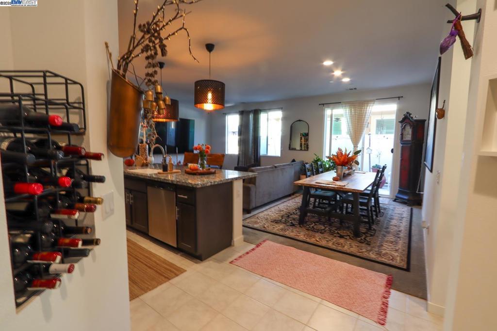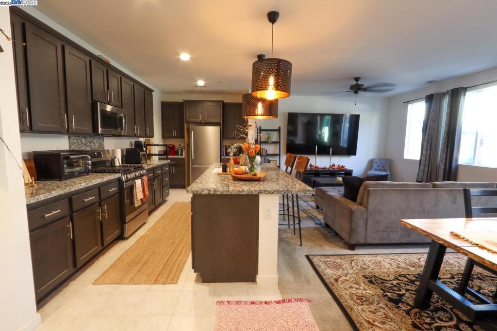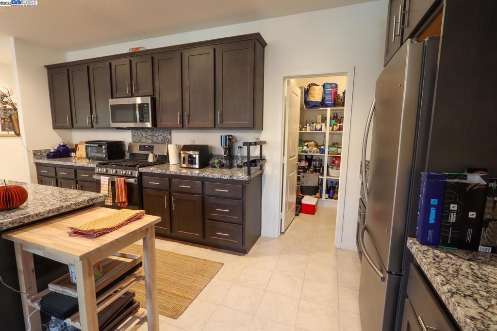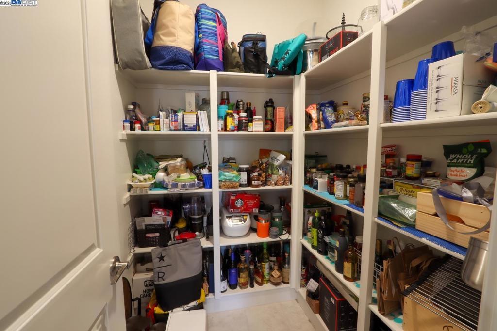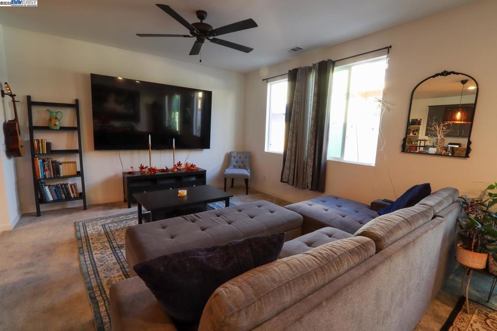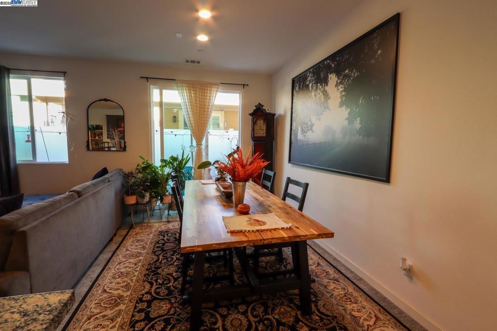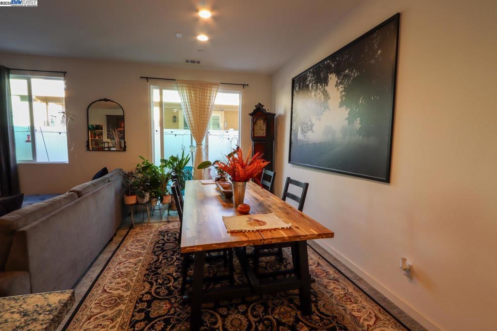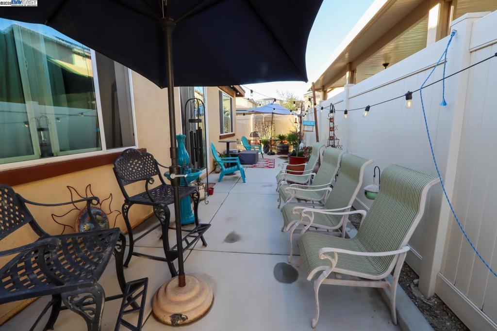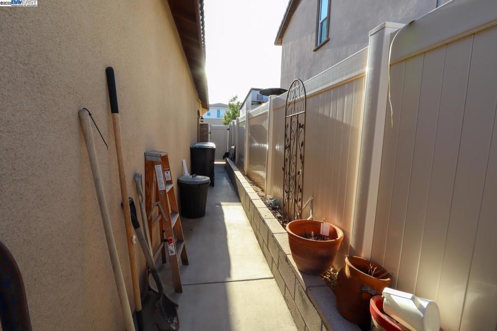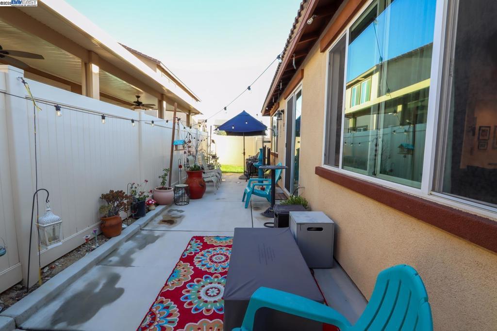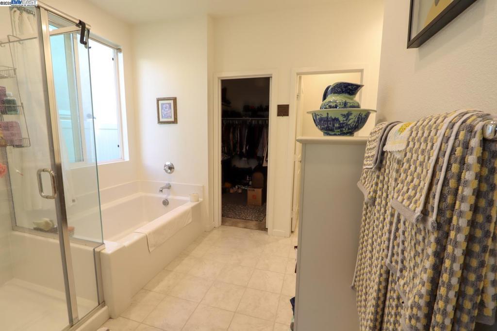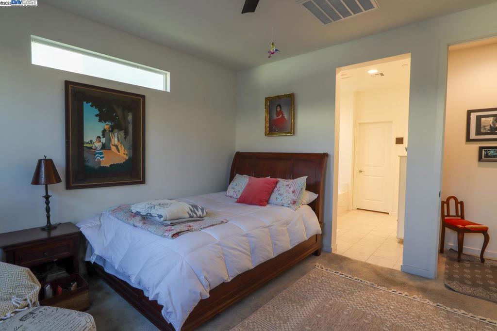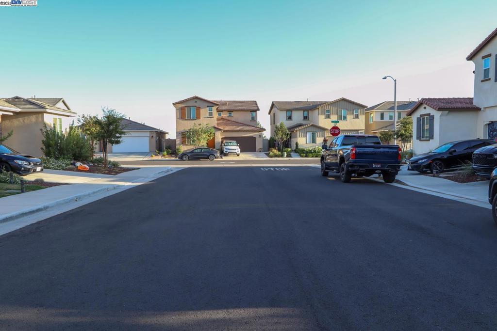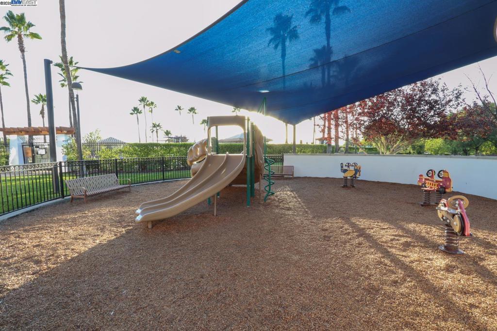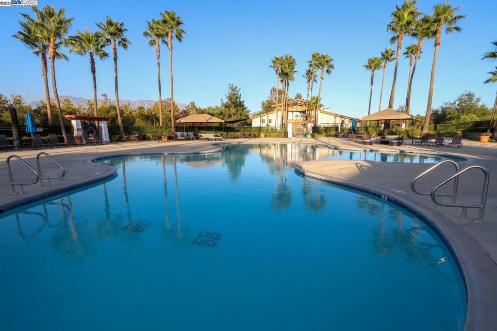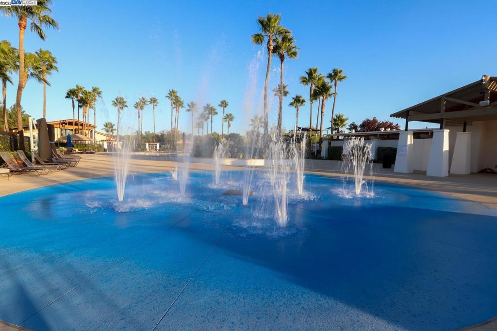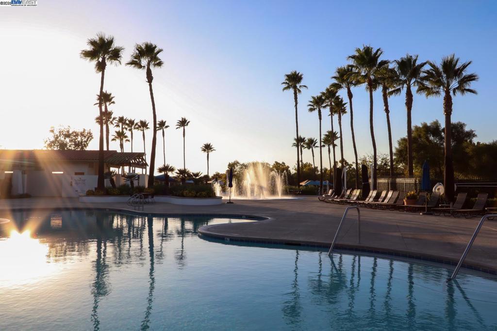- 2 Beds
- 2 Baths
- 1,432 Sqft
- .09 Acres
11560 Hanna St
Welcome to the Fairview Community of Beaumont! This charming 2-bedroom, 2-bath home offers an inviting open-concept layout designed for comfort. The spacious kitchen features ample counter space, a walk-in pantry, breakfast bar and seamless flow into the dining and living areas perfect for entertaining and preparing your favorite meals just in time for the holidays! The primary suite is generously sized, complete with a walk-in closet and a private bath for your own retreat. Energy-efficient upgrades include solar panels, a tankless water heater, and direct garage access. Step outside to a peaceful backyard ideal for relaxing or hosting weekend BBQs. The Fairview community provides resort-style amenities such as sparkling pools, a fitness center, parks, playgrounds, and a welcoming clubhouse. HOA events and gatherings create a true sense of community and belonging. Enjoy the best of Beaumont living with Oak Glen’s apple orchards, Redlands’ orange groves, and Palm Springs’ desert charm all just a short drive away.
Essential Information
- MLS® #41114081
- Price$467,000
- Bedrooms2
- Bathrooms2.00
- Full Baths2
- Square Footage1,432
- Acres0.09
- Year Built2022
- TypeResidential
- Sub-TypeSingle Family Residence
- StyleSpanish
- StatusActive
Community Information
- Address11560 Hanna St
- SubdivisionFAIRWAY
- CityBeaumont
- CountyRiverside
- Zip Code92223
Amenities
- Parking Spaces2
- ParkingGarage
- # of Garages2
- GaragesGarage
- Has PoolYes
- PoolNone, Association
Amenities
Clubhouse, Fitness Center, Playground, Pool, Sauna
Interior
- InteriorCarpet
- Interior FeaturesBreakfast Bar
- HeatingForced Air
- CoolingCentral Air
- FireplacesNone
- StoriesOne
Exterior
- ExteriorStucco
- Lot DescriptionBack Yard, Front Yard, Yard
- RoofTile
- ConstructionStucco
- FoundationSlab
Additional Information
- Date ListedOctober 8th, 2025
- Days on Market22
- HOA Fees154
- HOA Fees Freq.Monthly
Listing Details
- AgentElsa Renteria
- OfficeCompass
Elsa Renteria, Compass.
Based on information from California Regional Multiple Listing Service, Inc. as of October 30th, 2025 at 9:56am PDT. This information is for your personal, non-commercial use and may not be used for any purpose other than to identify prospective properties you may be interested in purchasing. Display of MLS data is usually deemed reliable but is NOT guaranteed accurate by the MLS. Buyers are responsible for verifying the accuracy of all information and should investigate the data themselves or retain appropriate professionals. Information from sources other than the Listing Agent may have been included in the MLS data. Unless otherwise specified in writing, Broker/Agent has not and will not verify any information obtained from other sources. The Broker/Agent providing the information contained herein may or may not have been the Listing and/or Selling Agent.



