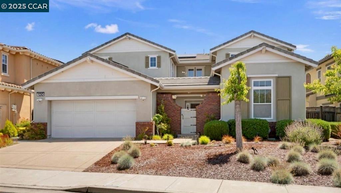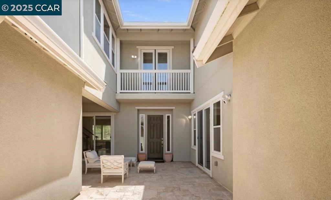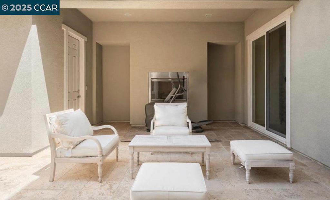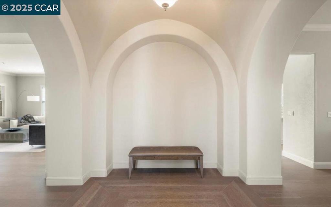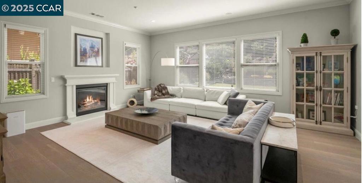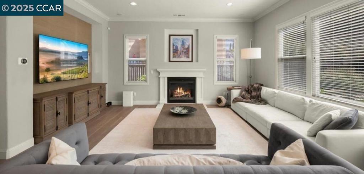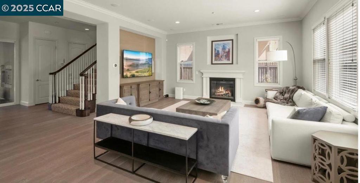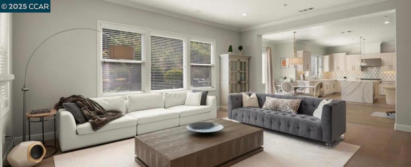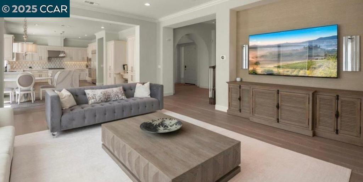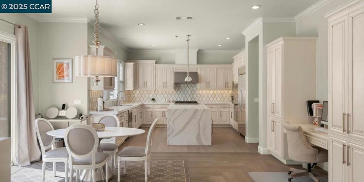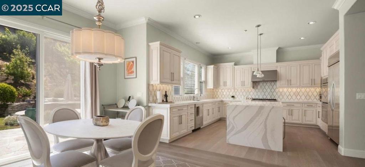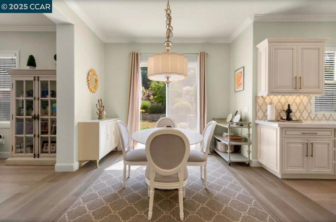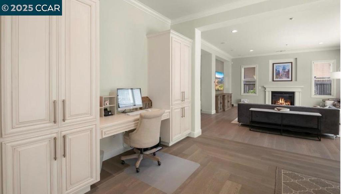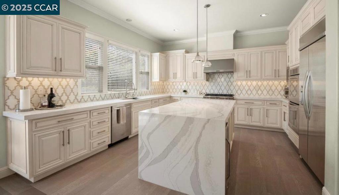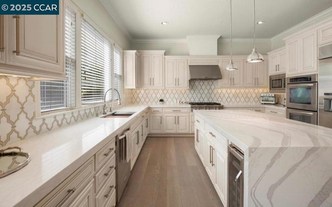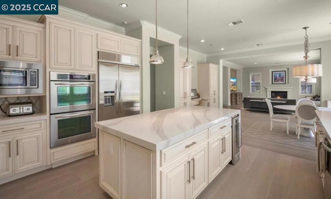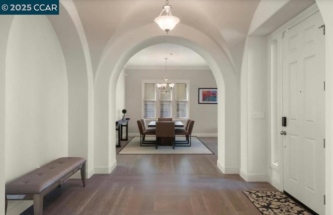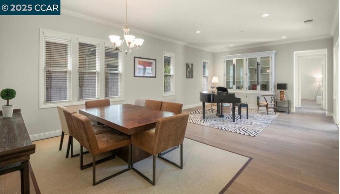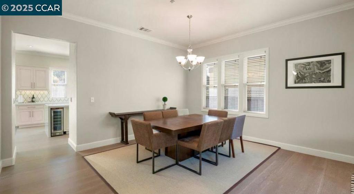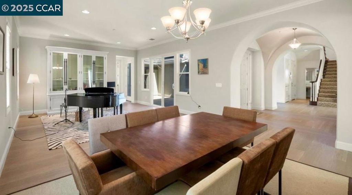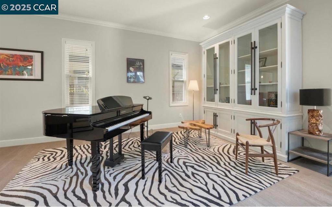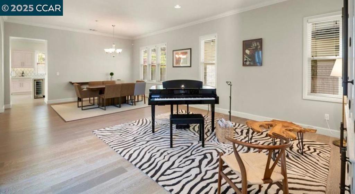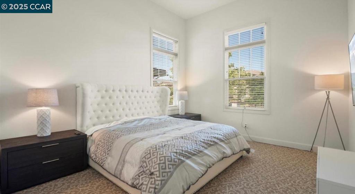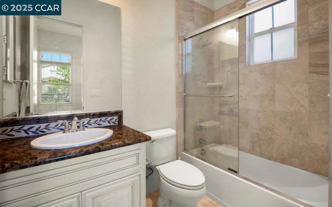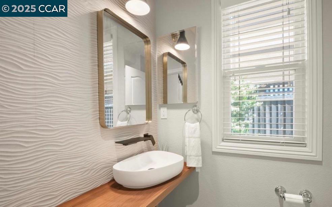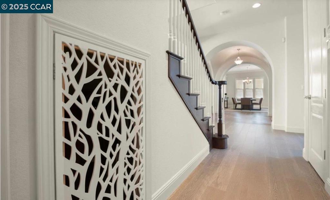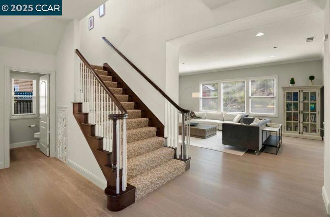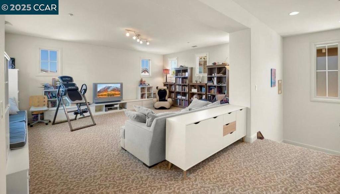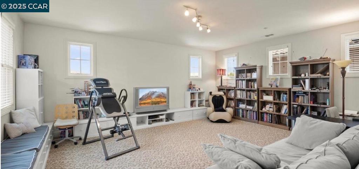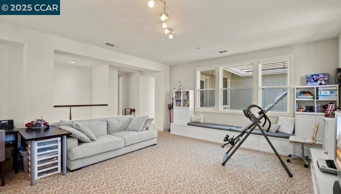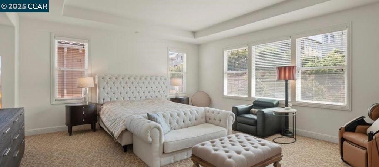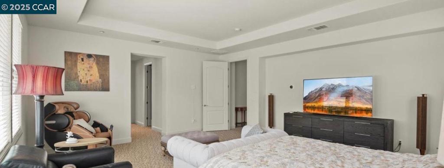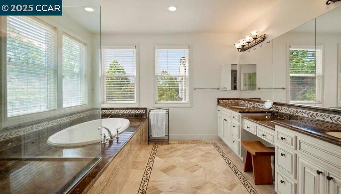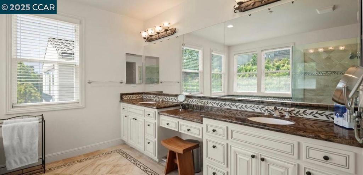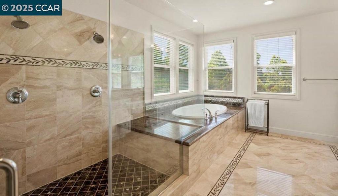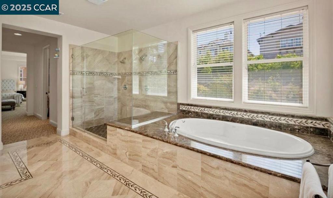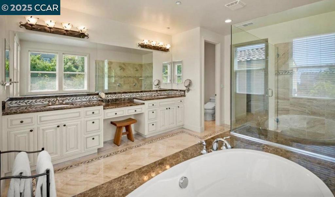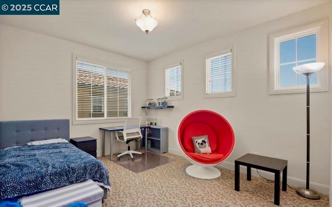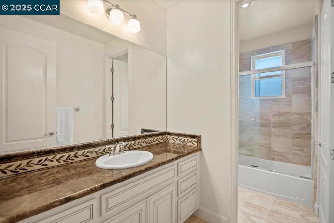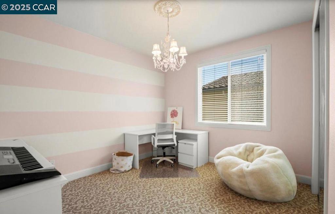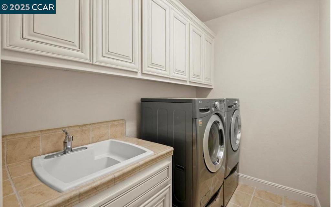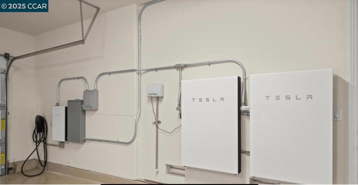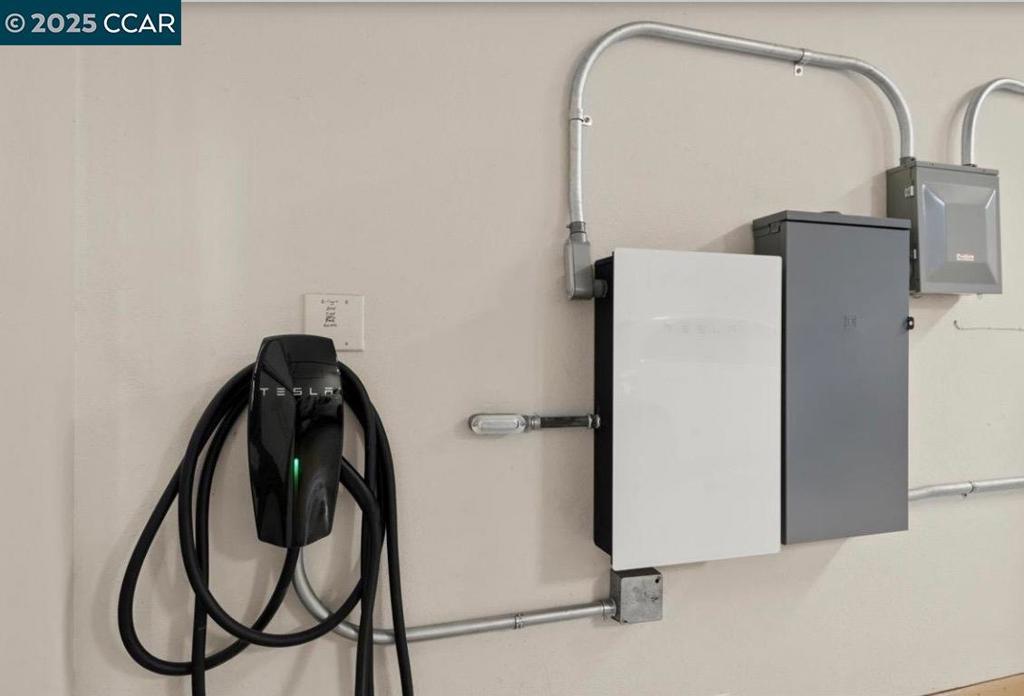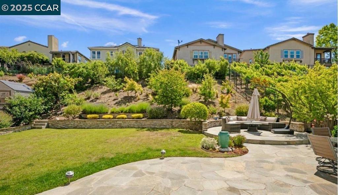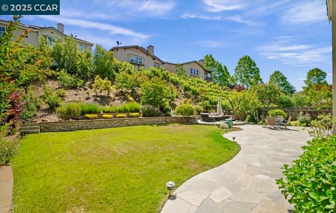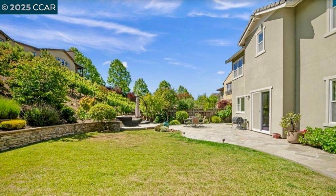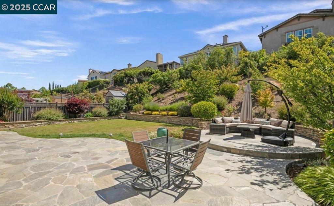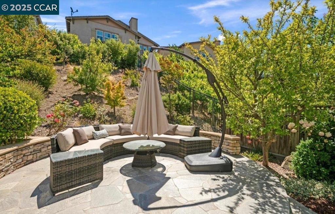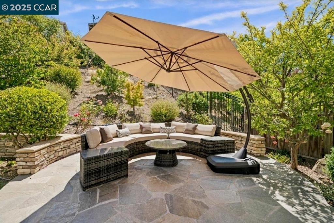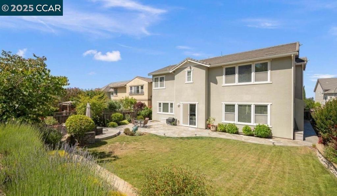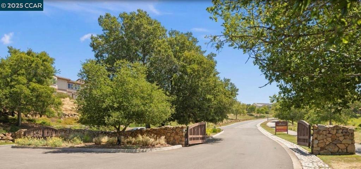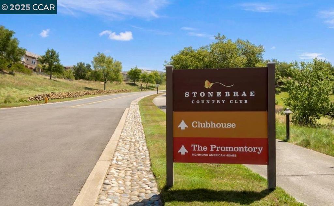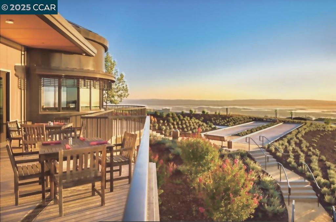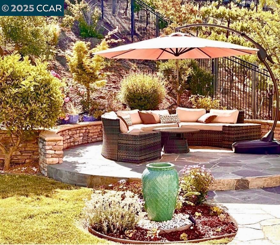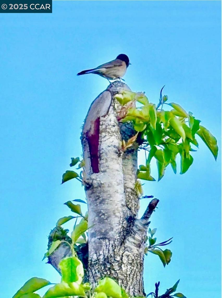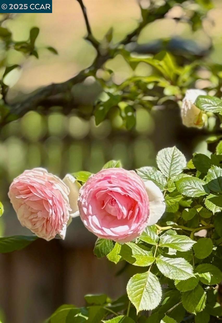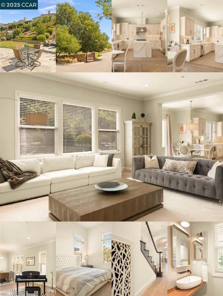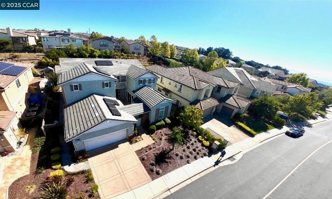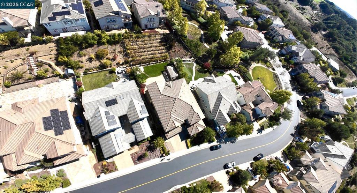- 4 Beds
- 4 Baths
- 4,315 Sqft
- .27 Acres
130 Arundel Dr
Welcome to this stunning home in the TPC golf course/country club gated community known for its upscale amenities and Bay views. Over $200K in designer upgrades throughout. Chef’s kitchen with upgraded cabinets with custom Cambria waterfall center island and countertops, designer backsplash, touch sensing drop down faucet, wine refrigerators, and luxury appliances. Designer hardwood floors and carpet. Specialty interior paint, wallpaper, upgraded garage floor & storage cabinets. Klipsch speakers + subwoofer wiring for 7.1 surround sound system. Solar system with 2 powerwall batteries and EV charger. Smart home features include Nest thermostats, fingerprint front door lock, digital keypad deadbolts, WiFi/motion-sensor lighting, WiFi-enabled irrigation system, electric tankless water heater and security systems with video doorbell and exterior WiFi video monitors. Toll Brothers construction and has one of the largest lots with 0.27-acre. Beautifully landscaped front & back yards, with gated front entrance, hardscaping, and fruit trees (orange, lemon, apple, blueberry, peach and more), David Austin roses, and seasonal flowers. Upgraded courtyard with fireplace. Junior suite downstairs. Just minutes to park and clubhouse offering members to a gym, pool, tennis courts, restaurant.
Essential Information
- MLS® #41114082
- Price$2,750,000
- Bedrooms4
- Bathrooms4.00
- Full Baths3
- Half Baths1
- Square Footage4,315
- Acres0.27
- Year Built2012
- TypeResidential
- Sub-TypeSingle Family Residence
- StyleContemporary
- StatusActive
Community Information
- Address130 Arundel Dr
- SubdivisionSTONEBRAE COUNTRY CLUB
- CityHayward
- CountyAlameda
- Zip Code94542
Amenities
- AmenitiesPlayground, Security
- Parking Spaces3
- # of Garages3
- PoolNone
Parking
Garage, Garage Door Opener, Covered, One Space
Garages
Garage, Garage Door Opener, Covered, One Space
Interior
- InteriorCarpet, Tile, Wood
- Interior FeaturesEat-in Kitchen
- AppliancesDryer, Solar Hot Water, Washer
- HeatingForced Air
- CoolingCentral Air
- FireplaceYes
- FireplacesFamily Room, Gas Starter
- StoriesTwo
Exterior
- ExteriorStucco, Stone
- RoofShingle
- ConstructionStucco, Stone
Lot Description
Back Yard, Front Yard, Yard, Close to Clubhouse, Sprinklers Timer
Additional Information
- Date ListedOctober 8th, 2025
- Days on Market29
- HOA Fees220
- HOA Fees Freq.Monthly
Listing Details
- AgentSydney Chu
- OfficeByerly Properties Inc.
Sydney Chu, Byerly Properties Inc..
Based on information from California Regional Multiple Listing Service, Inc. as of November 23rd, 2025 at 3:51pm PST. This information is for your personal, non-commercial use and may not be used for any purpose other than to identify prospective properties you may be interested in purchasing. Display of MLS data is usually deemed reliable but is NOT guaranteed accurate by the MLS. Buyers are responsible for verifying the accuracy of all information and should investigate the data themselves or retain appropriate professionals. Information from sources other than the Listing Agent may have been included in the MLS data. Unless otherwise specified in writing, Broker/Agent has not and will not verify any information obtained from other sources. The Broker/Agent providing the information contained herein may or may not have been the Listing and/or Selling Agent.



