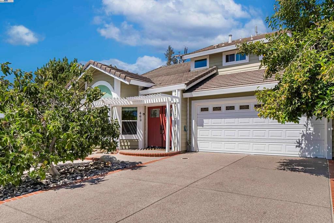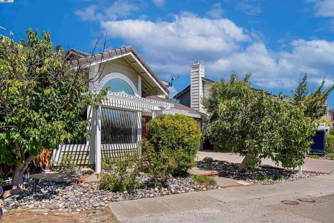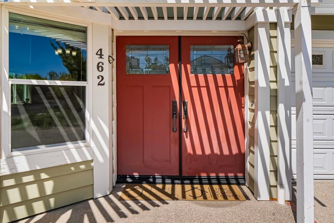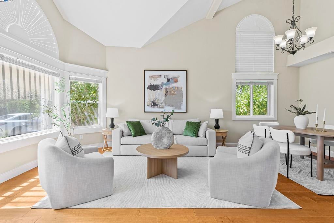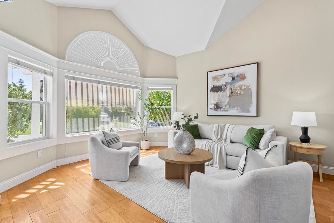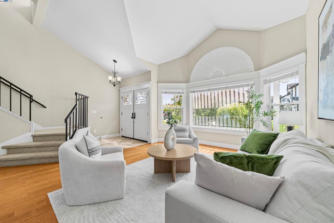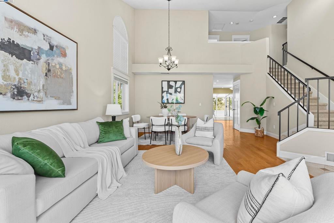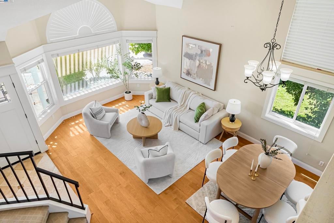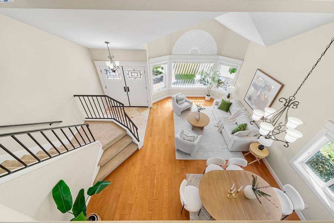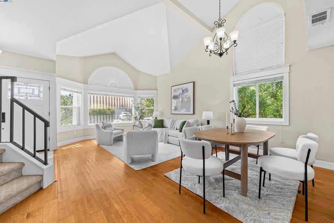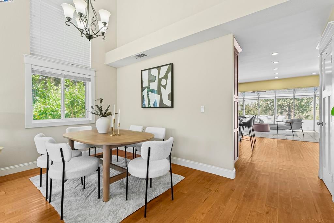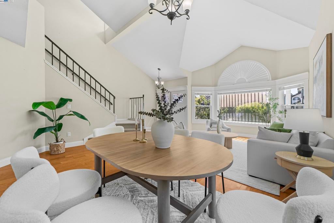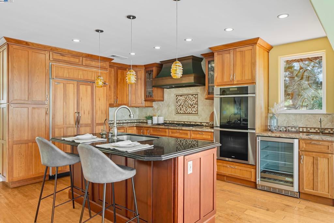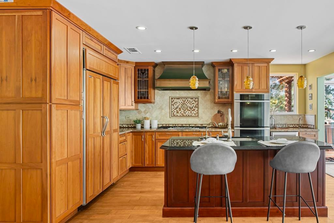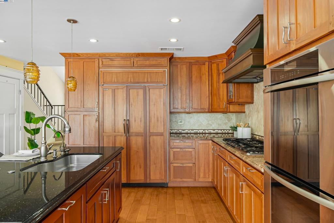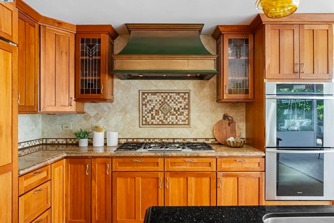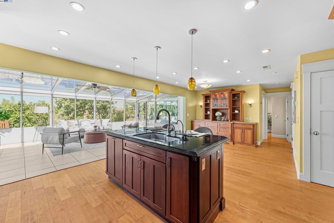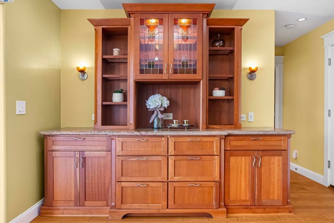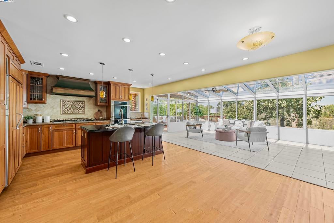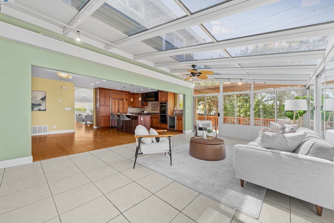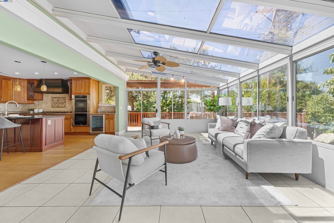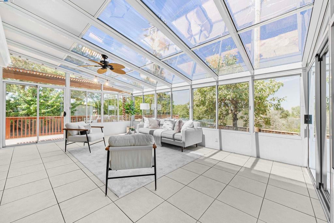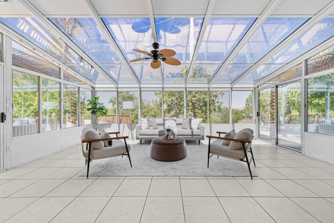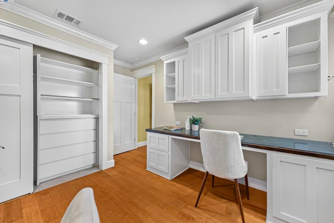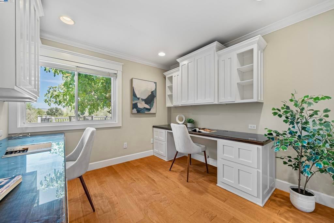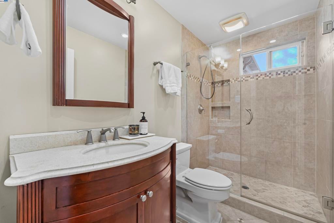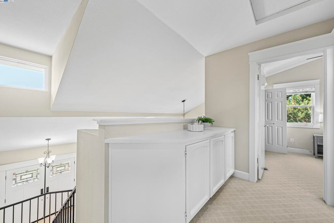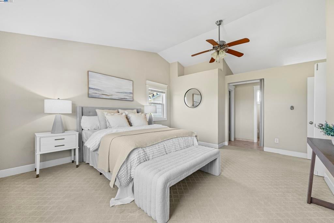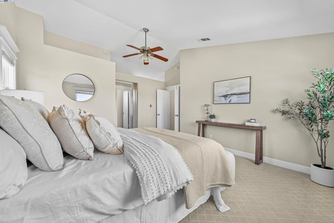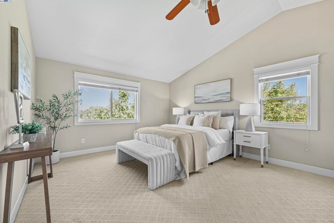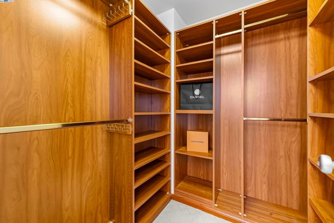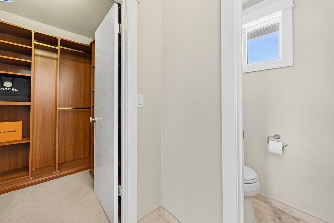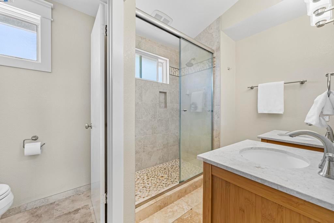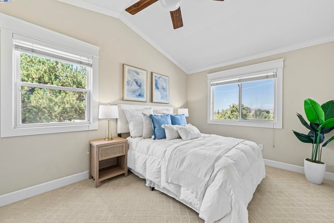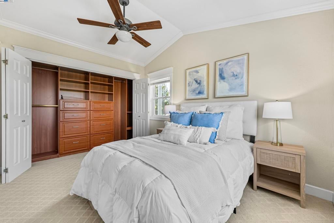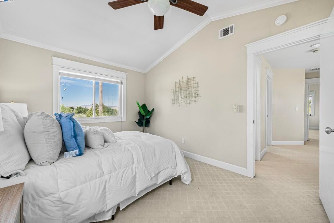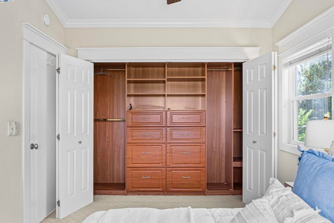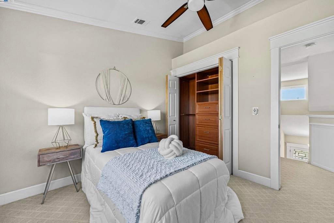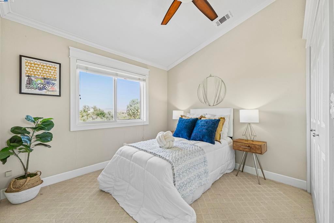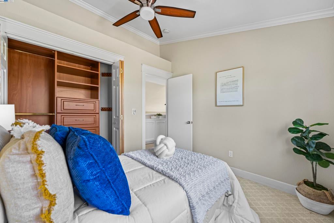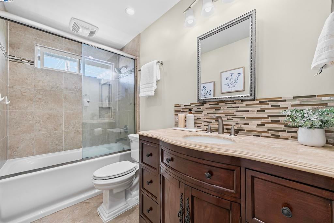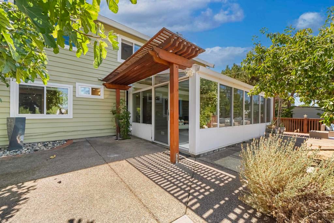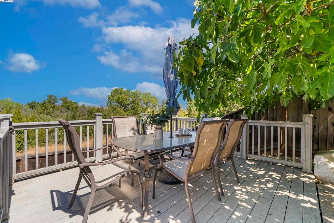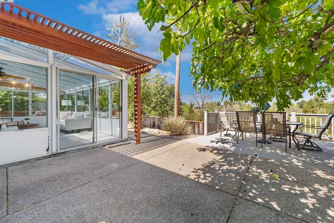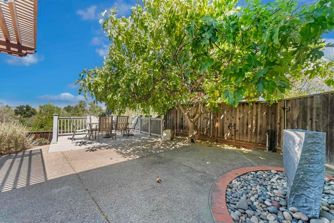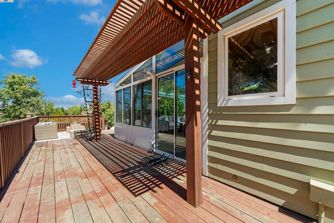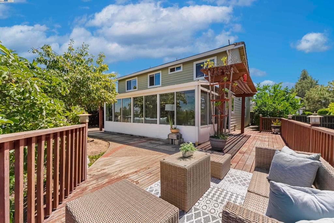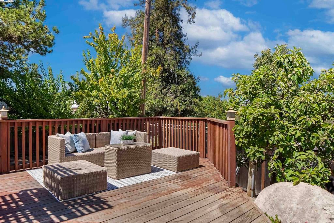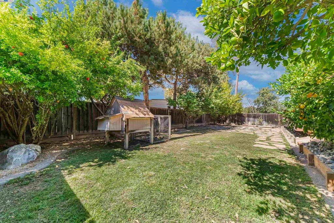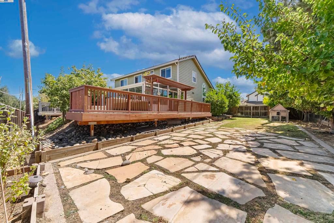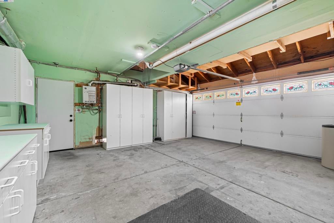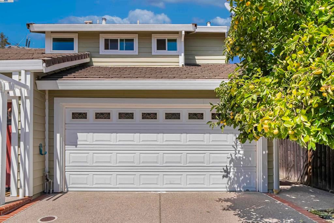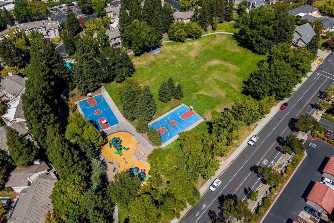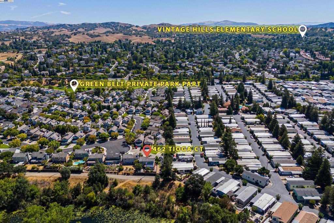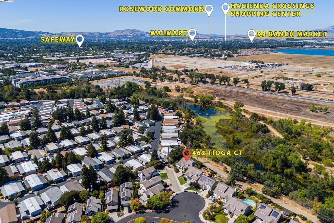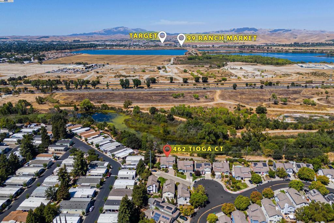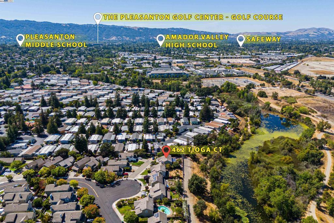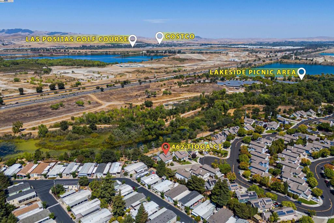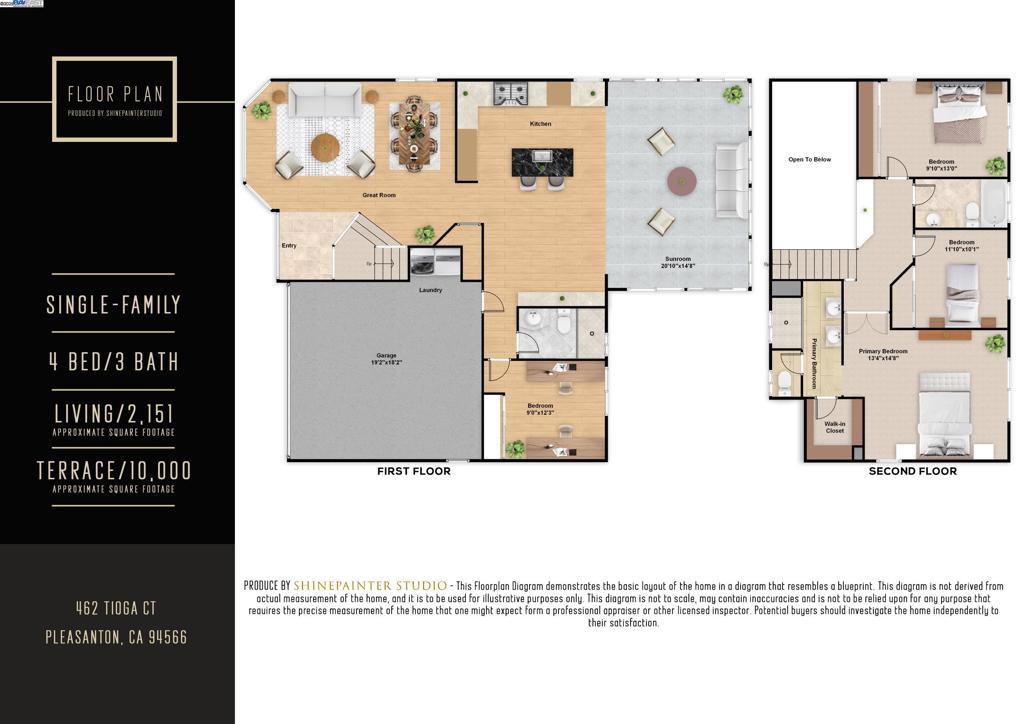- 4 Beds
- 3 Baths
- 2,151 Sqft
- .23 Acres
462 Tioga Ct
Tucked away at the end of a serene cul-de-sac, this beautifully updated 4-bedroom, 3-bathroom home offers approximately 2,151 sq. ft. of comfortable living on an expansive 10,000+ sq. ft. lot. The thoughtfully designed floor plan includes a convenient downstairs bedroom and full bath—ideal for multi-generational living or guest accommodations. Inside, the home showcases a modernized kitchen, elegant hardwood floors, and expansive windows that flood the space with natural light. All four bedrooms are bright retreats with mountain views and feature built-in closets for effortless organization. A water softener system further enhances daily comfort. Step outside to your private backyard oasis, where you’ll enjoy sweeping views of Mt. Diablo, 16 mature fruit trees, and a generous side yard—perfect for gardening, entertaining, or simply relaxing in total privacy. Located in the highly sought-after Shadow Cliffs neighborhood, this residence combines tranquility with convenience. With low HOA fees and just minutes from top-rated Pleasanton schools, downtown dining and shopping, scenic parks, and major commuter routes, it’s the perfect blend of comfort and lifestyle. A rare move-in-ready opportunity in one of Pleasanton’s most desirable and established communities.
Essential Information
- MLS® #41114478
- Price$1,650,000
- Bedrooms4
- Bathrooms3.00
- Full Baths3
- Square Footage2,151
- Acres0.23
- Year Built1989
- TypeResidential
- Sub-TypeSingle Family Residence
- StatusActive
Community Information
- Address462 Tioga Ct
- SubdivisionSHADOW CLIFF
- CityPleasanton
- CountyAlameda
- Zip Code94566
Amenities
- Parking Spaces2
- # of Garages2
- PoolNone
Parking
Garage, Garage Door Opener, One Space
Garages
Garage, Garage Door Opener, One Space
Interior
- InteriorCarpet, Tile, Wood
- Interior FeaturesEat-in Kitchen
- AppliancesDryer, Washer
- HeatingForced Air
- CoolingCentral Air
- FireplaceYes
- FireplacesFamily Room
- StoriesTwo
Exterior
- ExteriorStucco, Wood Siding
- RoofTile
- ConstructionStucco, Wood Siding
- FoundationSlab
Lot Description
Back Yard, Front Yard, Garden, Cul-De-Sac
Additional Information
- Date ListedOctober 10th, 2025
- Days on Market6
- HOA Fees60
- HOA Fees Freq.Monthly
Listing Details
- AgentJing Xue
- OfficeColdwell Banker Realty
Jing Xue, Coldwell Banker Realty.
Based on information from California Regional Multiple Listing Service, Inc. as of October 16th, 2025 at 4:55am PDT. This information is for your personal, non-commercial use and may not be used for any purpose other than to identify prospective properties you may be interested in purchasing. Display of MLS data is usually deemed reliable but is NOT guaranteed accurate by the MLS. Buyers are responsible for verifying the accuracy of all information and should investigate the data themselves or retain appropriate professionals. Information from sources other than the Listing Agent may have been included in the MLS data. Unless otherwise specified in writing, Broker/Agent has not and will not verify any information obtained from other sources. The Broker/Agent providing the information contained herein may or may not have been the Listing and/or Selling Agent.



