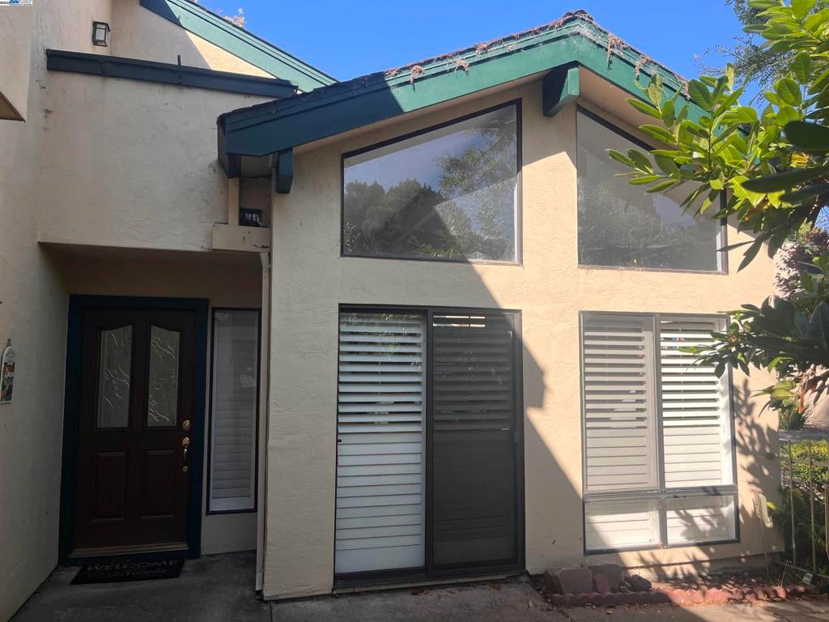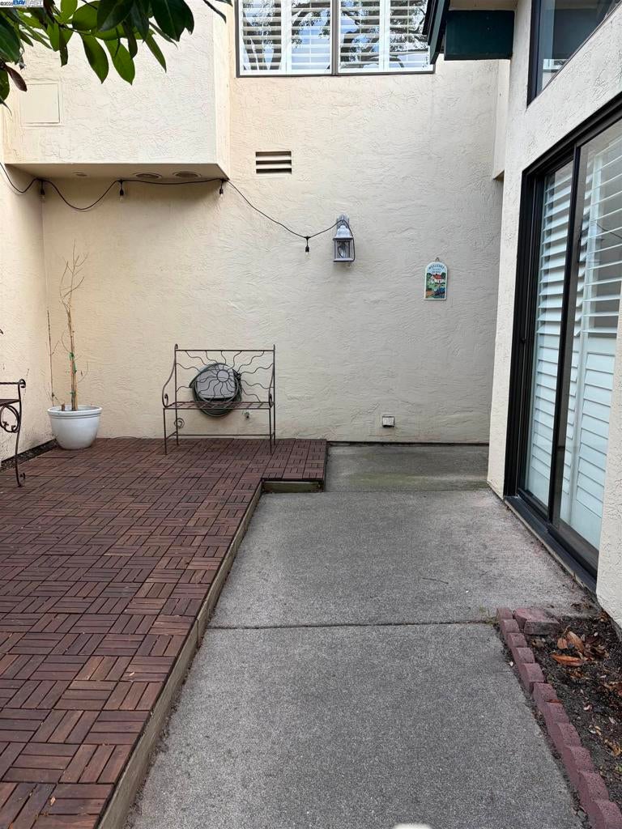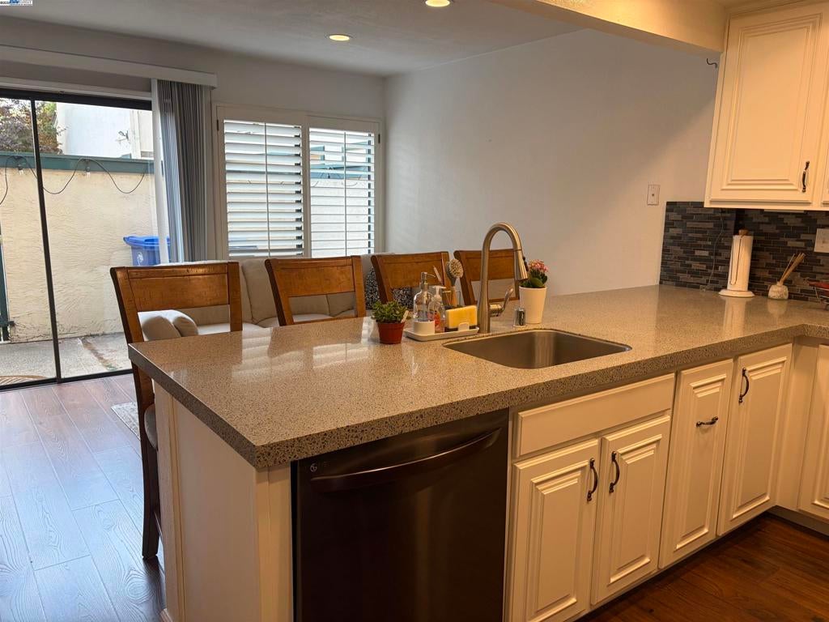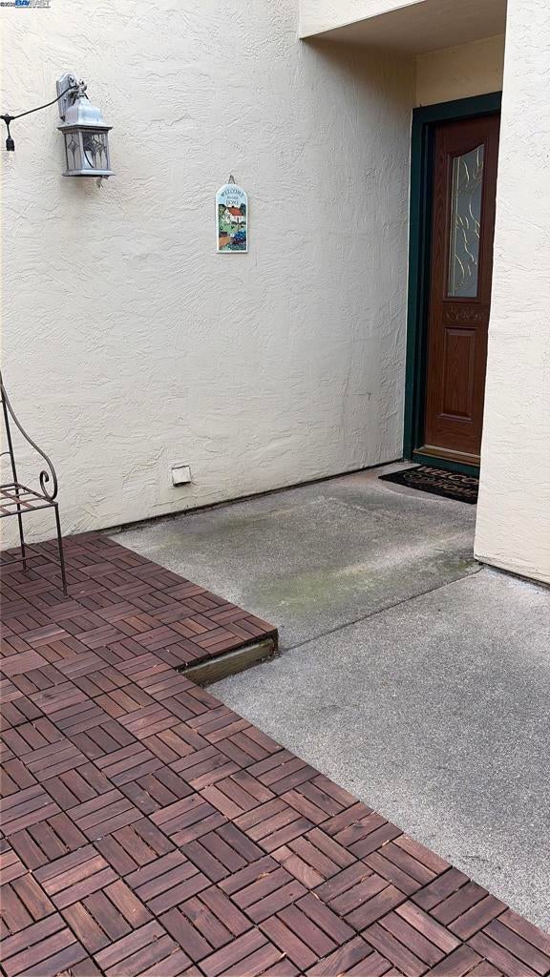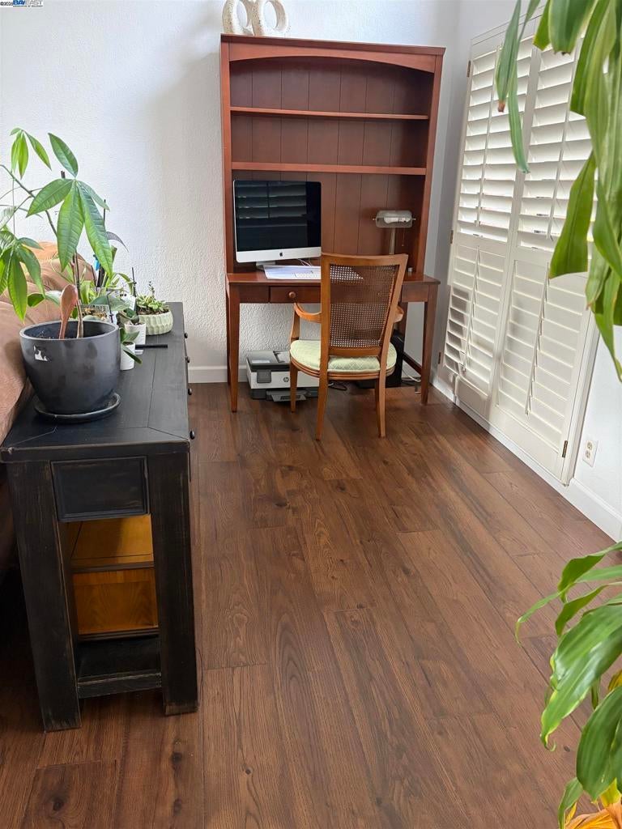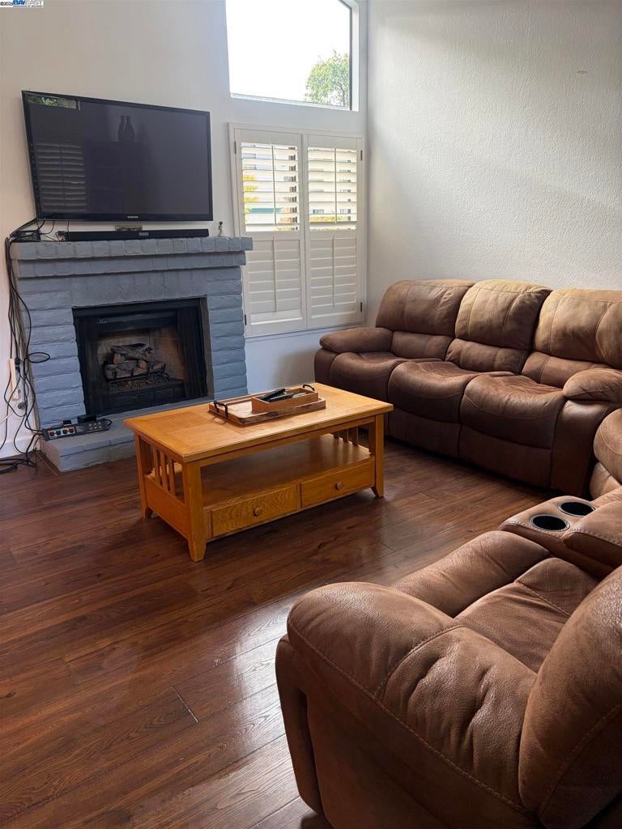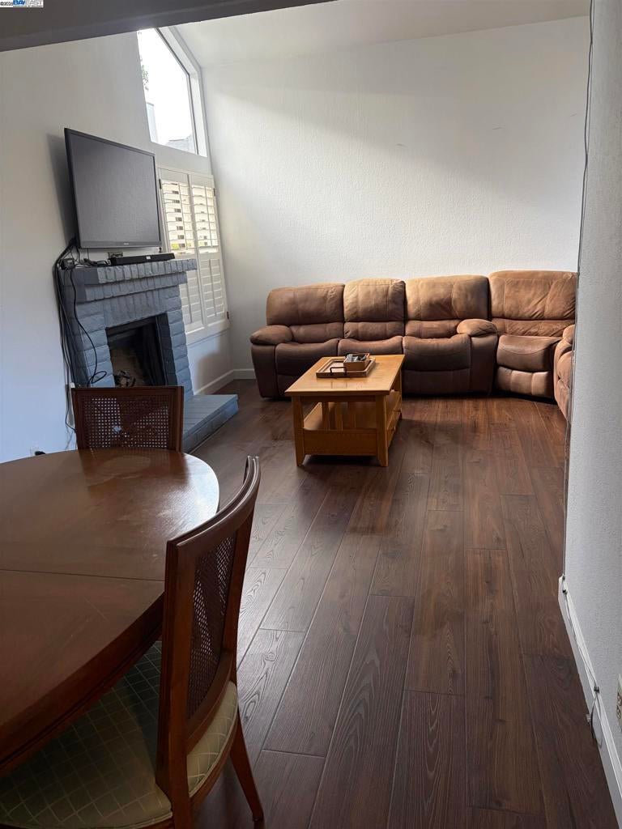- 3 Beds
- 3 Baths
- 1,725 Sqft
- .04 Acres
510 Lagunaria Lane
This Baywood Village townhome offers a versatile floor plan and a desirable location within Alameda’s Harbor Bay Isle. Built in 1978, the 2-story home includes 3 bedrooms and 2.5 baths. The main level features a spacious living room with a fireplace and vaulted ceiling, an adjacent dining room, and a kitchen with an attached family room that opens to a private patio. An attached 2-car garage and good natural light add to the appeal. Upstairs, the primary suite offers a vaulted ceiling, ensuite bath, ample closet space, and access to a small garden patio. Two additional bedrooms and another bathroom complete the upper level. While the second floor would benefit from some updating, the home presents great potential and an opportunity for a buyer to create instant equity. Outdoor spaces include the front entry patio and the private patio off the kitchen/family room. The home also offers in-unit laundry and convenient storage. Community amenities feature a heated pool, in-ground spa, and scenic walking paths along the lagoons. The location is close to shopping, top-rated schools, and the SF Ferry.
Essential Information
- MLS® #41114488
- Price$1,000,000
- Bedrooms3
- Bathrooms3.00
- Full Baths2
- Half Baths1
- Square Footage1,725
- Acres0.04
- Year Built1978
- TypeResidential
- Sub-TypeTownhouse
- StyleContemporary
- StatusActive
Community Information
- Address510 Lagunaria Lane
- SubdivisionBAYWOOD
- CityAlameda
- CountyAlameda
- Zip Code94502
Amenities
- Parking Spaces2
- ParkingGarage
- # of Garages2
- GaragesGarage
- Has PoolYes
- PoolIn Ground, Association
Amenities
Clubhouse, Maintenance Grounds, Insurance, Pool, Spa/Hot Tub
Interior
- InteriorCarpet, Laminate, Tile
- Interior FeaturesBreakfast Bar
- AppliancesDryer, Washer
- HeatingForced Air
- CoolingNone
- FireplaceYes
- FireplacesLiving Room
- StoriesTwo
Exterior
- ExteriorStucco
- Lot DescriptionStreet Level
- RoofShingle
- ConstructionStucco
Additional Information
- Date ListedOctober 10th, 2025
- Days on Market15
- HOA Fees700
- HOA Fees Freq.Monthly
Listing Details
- AgentBetsy Fedewa
- OfficeEastside West
Betsy Fedewa, Eastside West.
Based on information from California Regional Multiple Listing Service, Inc. as of November 2nd, 2025 at 8:30pm PST. This information is for your personal, non-commercial use and may not be used for any purpose other than to identify prospective properties you may be interested in purchasing. Display of MLS data is usually deemed reliable but is NOT guaranteed accurate by the MLS. Buyers are responsible for verifying the accuracy of all information and should investigate the data themselves or retain appropriate professionals. Information from sources other than the Listing Agent may have been included in the MLS data. Unless otherwise specified in writing, Broker/Agent has not and will not verify any information obtained from other sources. The Broker/Agent providing the information contained herein may or may not have been the Listing and/or Selling Agent.



