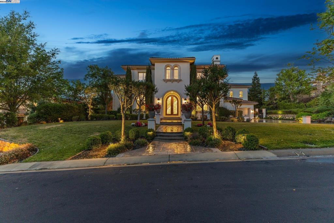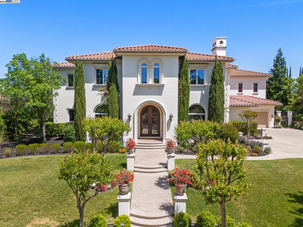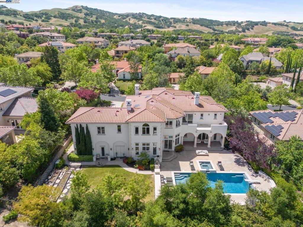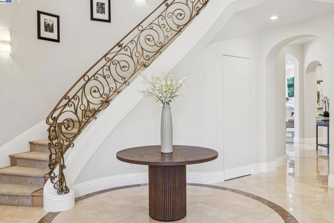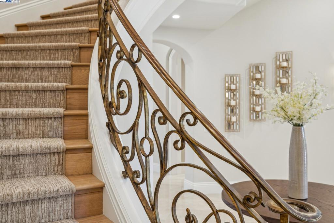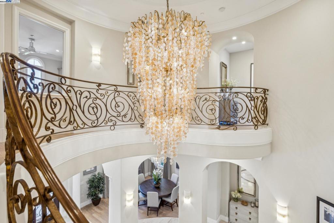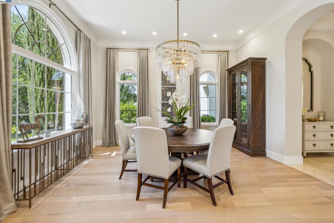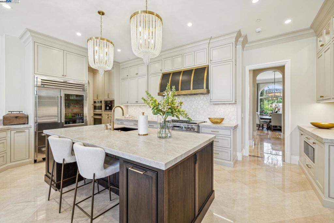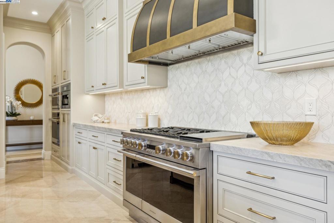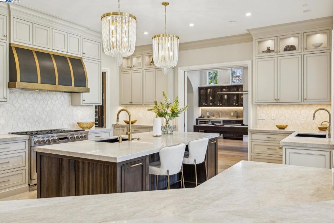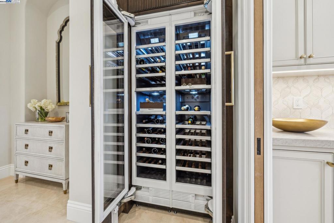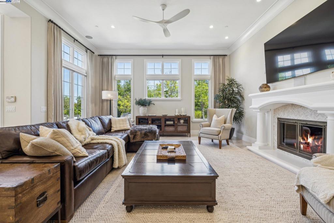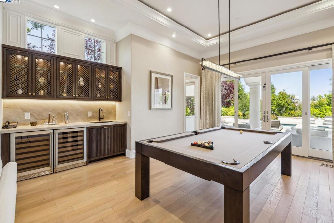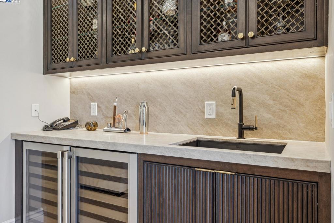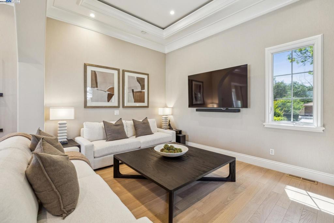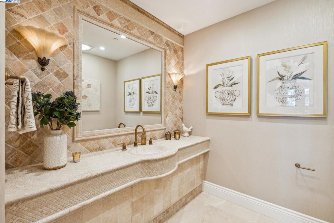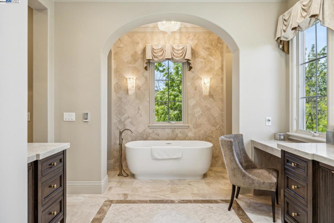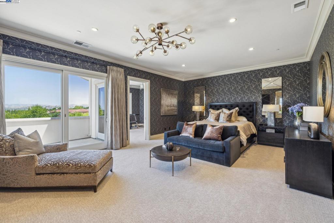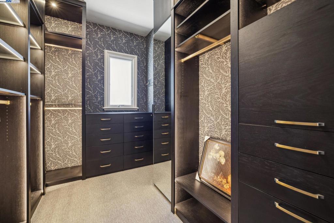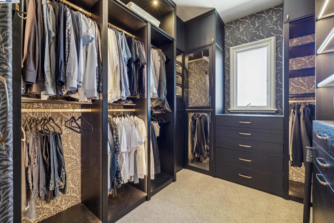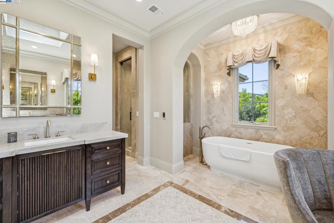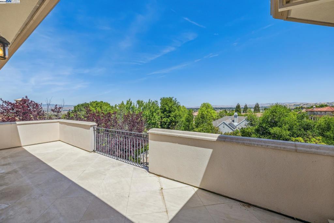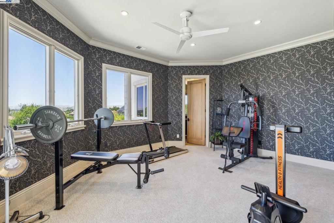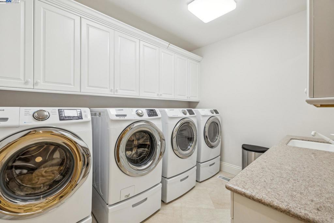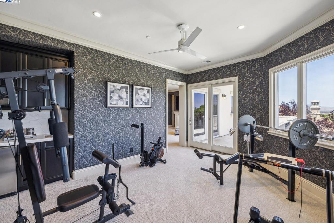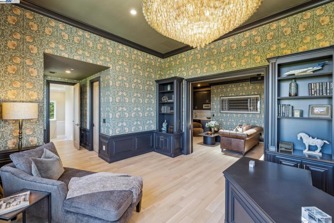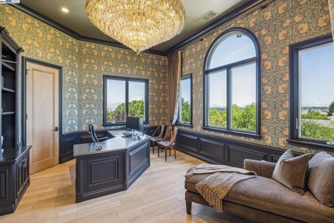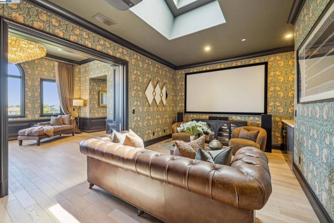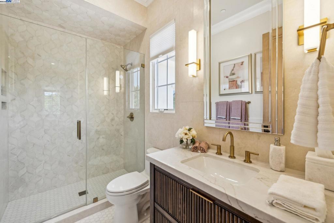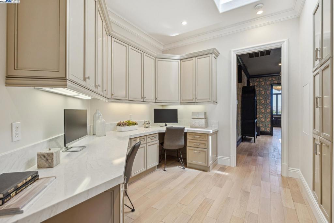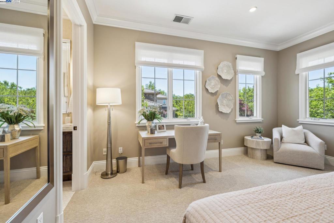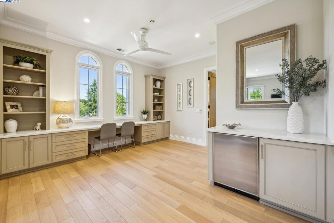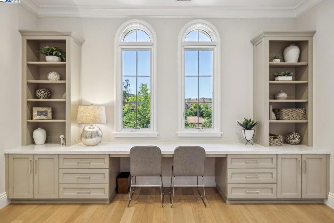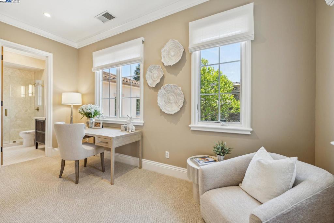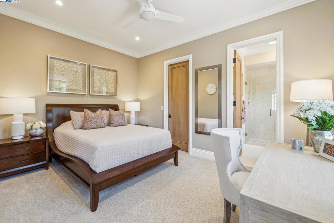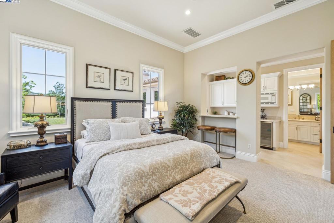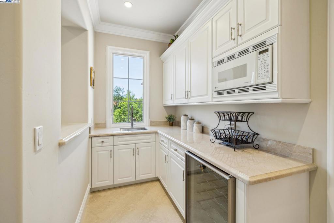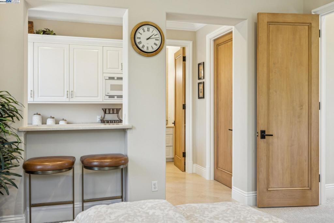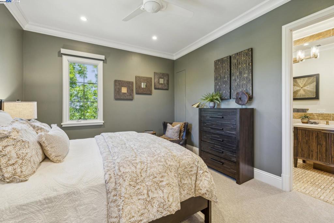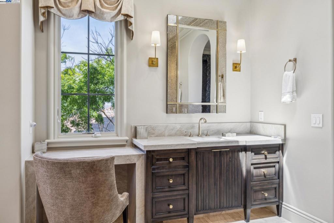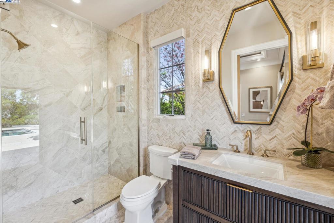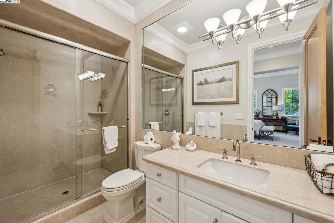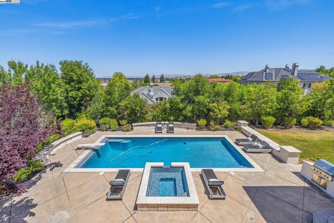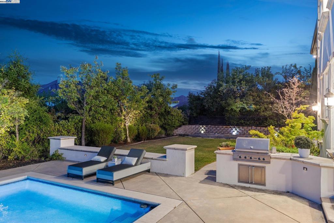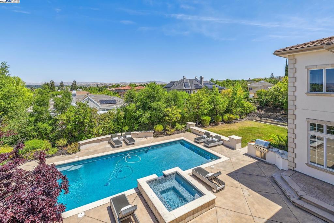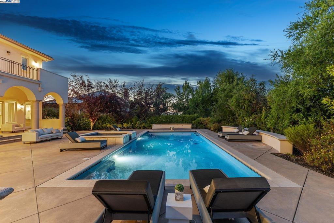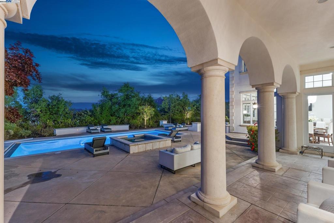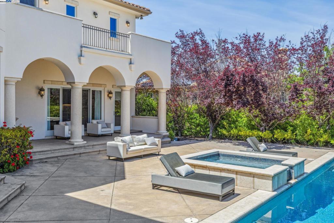- 5 Beds
- 7 Baths
- 7,868 Sqft
- .49 Acres
3630 Pontina Ct
THIS IS IT! Stunning Modern Mediterranean estate with 5 bedrooms, 6.5 baths, and almost 8000 sq. ft. on a private cul-de-sac lot. Dramatic two-story foyer with curved wrought-iron staircase and crystal chandelier. Elegant living and dining rooms with arched windows, gas fireplaces, and silk drapes for formal entertaining. Expansive remodeled modern kitchen with granite counters, walk-in pantry, and breakfast nook. Family room with stone mosaic fireplace and built-ins. Serene primary suite with dual walk-in closets, spa-inspired bath, oversized soaking tub, steam shower, wet bar, skylight, and balcony with valley views. Other rooms include bonus/game room, media room, 2 offices, and separate au pair/guest suite with kitchen. Outdoor oasis with sparkling pool, spa, built-in BBQ, and covered porch. Top of the line designer finishes throughout include hardwood floors, travertine inlays, coffered ceilings, custom crown molding, and a security system. Minutes from shopping, top schools, and major commute routes. Welcome home!
Essential Information
- MLS® #41114715
- Price$6,495,000
- Bedrooms5
- Bathrooms7.00
- Full Baths6
- Half Baths1
- Square Footage7,868
- Acres0.49
- Year Built2001
- TypeResidential
- Sub-TypeSingle Family Residence
- StyleCustom, Mediterranean
- StatusActive
Community Information
- Address3630 Pontina Ct
- SubdivisionRUBY HILL
- CityPleasanton
- CountyAlameda
- Zip Code94566
Amenities
- Parking Spaces4
- ParkingGarage, Garage Door Opener
- # of Garages4
- GaragesGarage, Garage Door Opener
- ViewHills, Panoramic
- Has PoolYes
- PoolGas Heat, In Ground
Amenities
Clubhouse, Other, Security, Tennis Court(s)
Interior
- InteriorStone, Tile
- Interior FeaturesBreakfast Bar
- AppliancesGas Water Heater
- HeatingForced Air
- CoolingCentral Air
- FireplaceYes
- StoriesTwo
Fireplaces
Family Room, Gas, Gas Starter, Living Room
Exterior
- ExteriorStucco
- RoofTile
- ConstructionStucco
- FoundationRaised
Lot Description
Back Yard, Cul-De-Sac, Front Yard, Sprinklers In Rear, Sprinklers In Front, Sprinklers Timer, Street Level
School Information
- DistrictPleasanton
Additional Information
- Date ListedOctober 15th, 2025
- Days on Market21
- HOA Fees295
- HOA Fees Freq.Monthly
Listing Details
- AgentDouglas Buenz
- OfficeCompass
Douglas Buenz, Compass.
Based on information from California Regional Multiple Listing Service, Inc. as of November 14th, 2025 at 8:30pm PST. This information is for your personal, non-commercial use and may not be used for any purpose other than to identify prospective properties you may be interested in purchasing. Display of MLS data is usually deemed reliable but is NOT guaranteed accurate by the MLS. Buyers are responsible for verifying the accuracy of all information and should investigate the data themselves or retain appropriate professionals. Information from sources other than the Listing Agent may have been included in the MLS data. Unless otherwise specified in writing, Broker/Agent has not and will not verify any information obtained from other sources. The Broker/Agent providing the information contained herein may or may not have been the Listing and/or Selling Agent.



