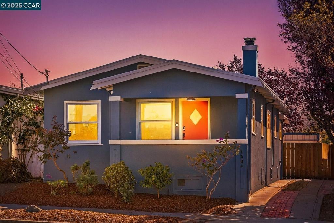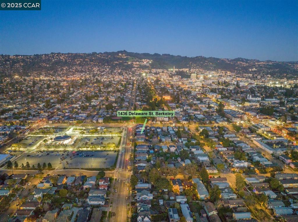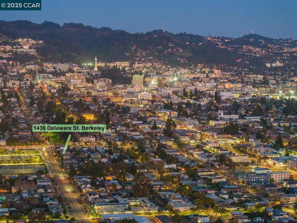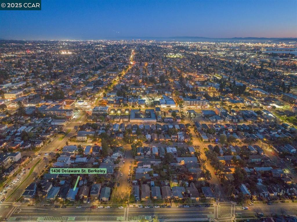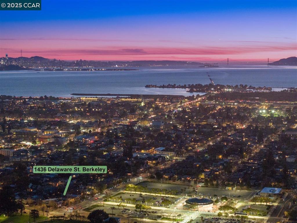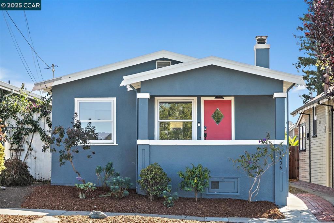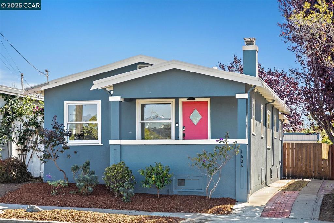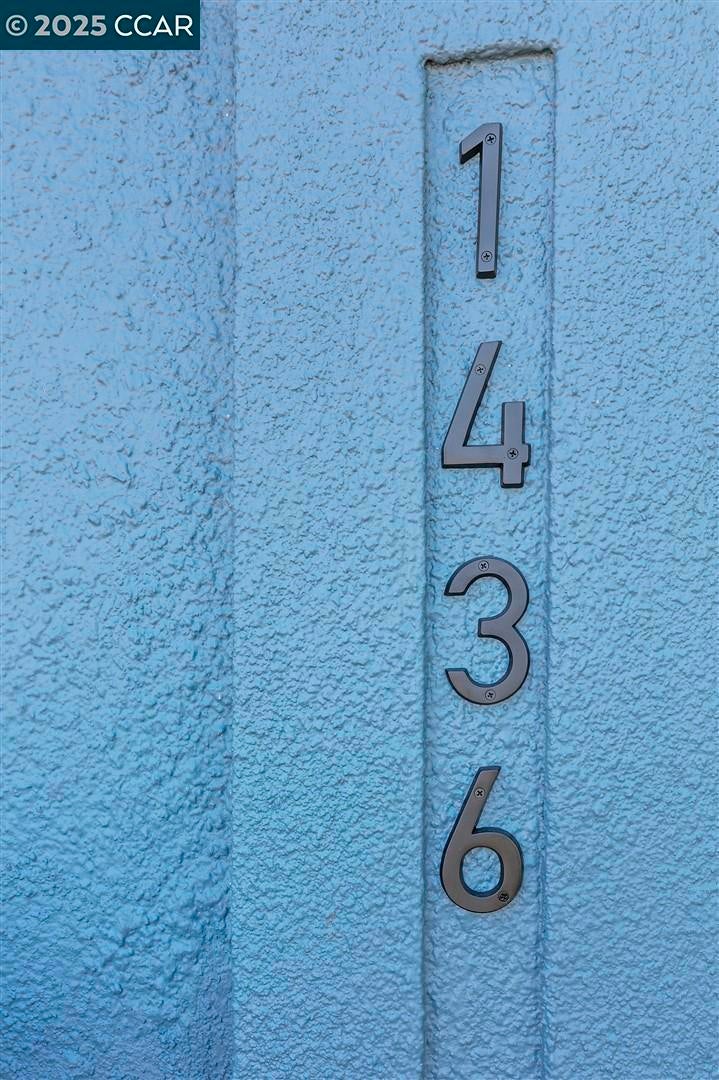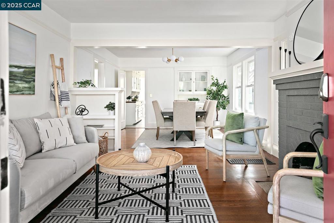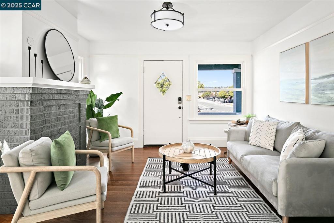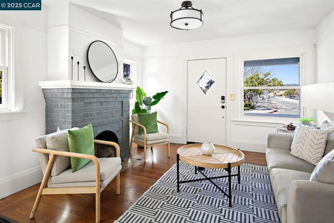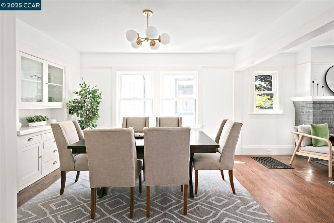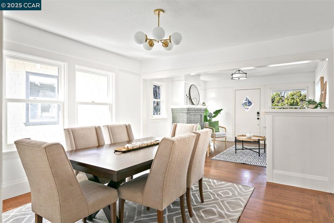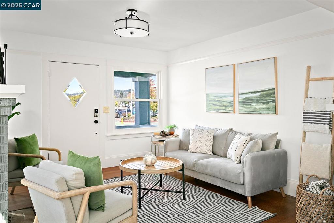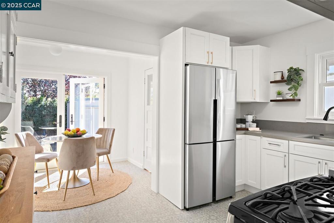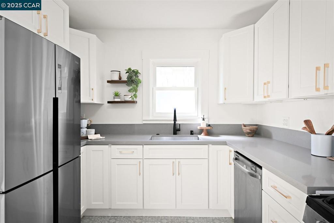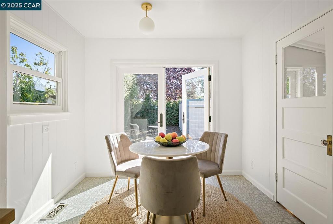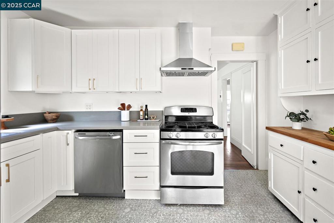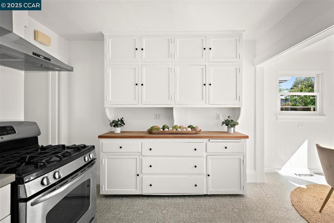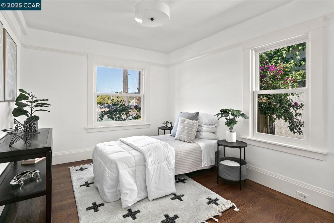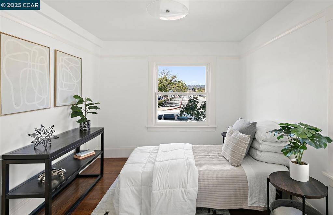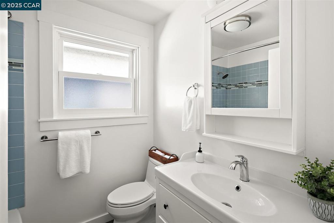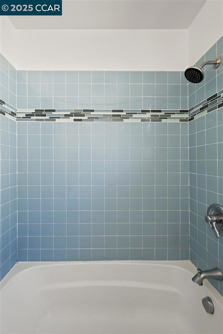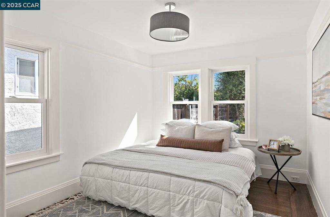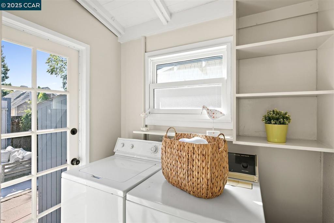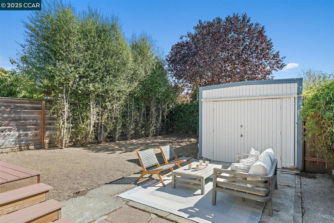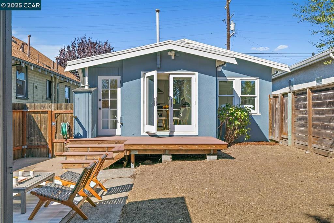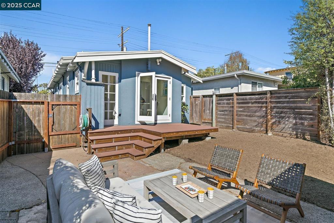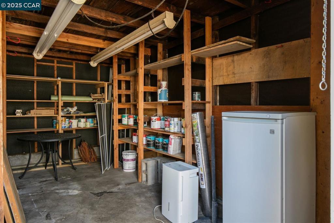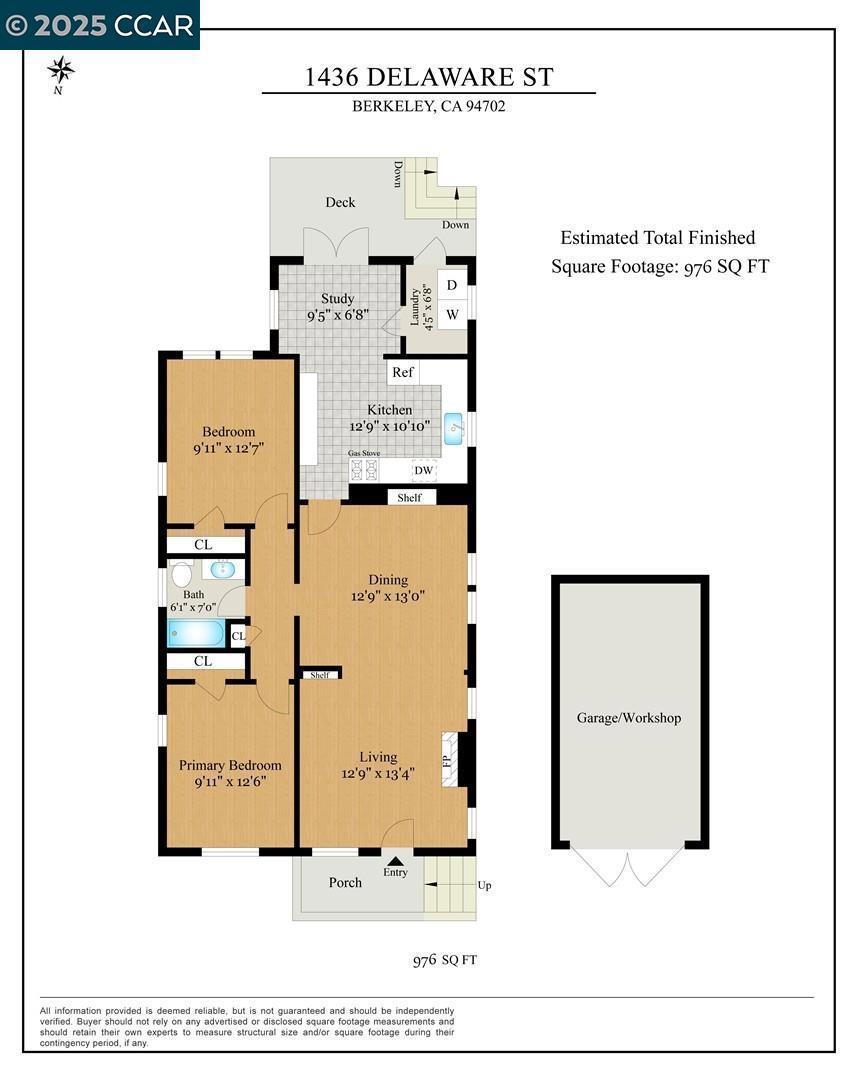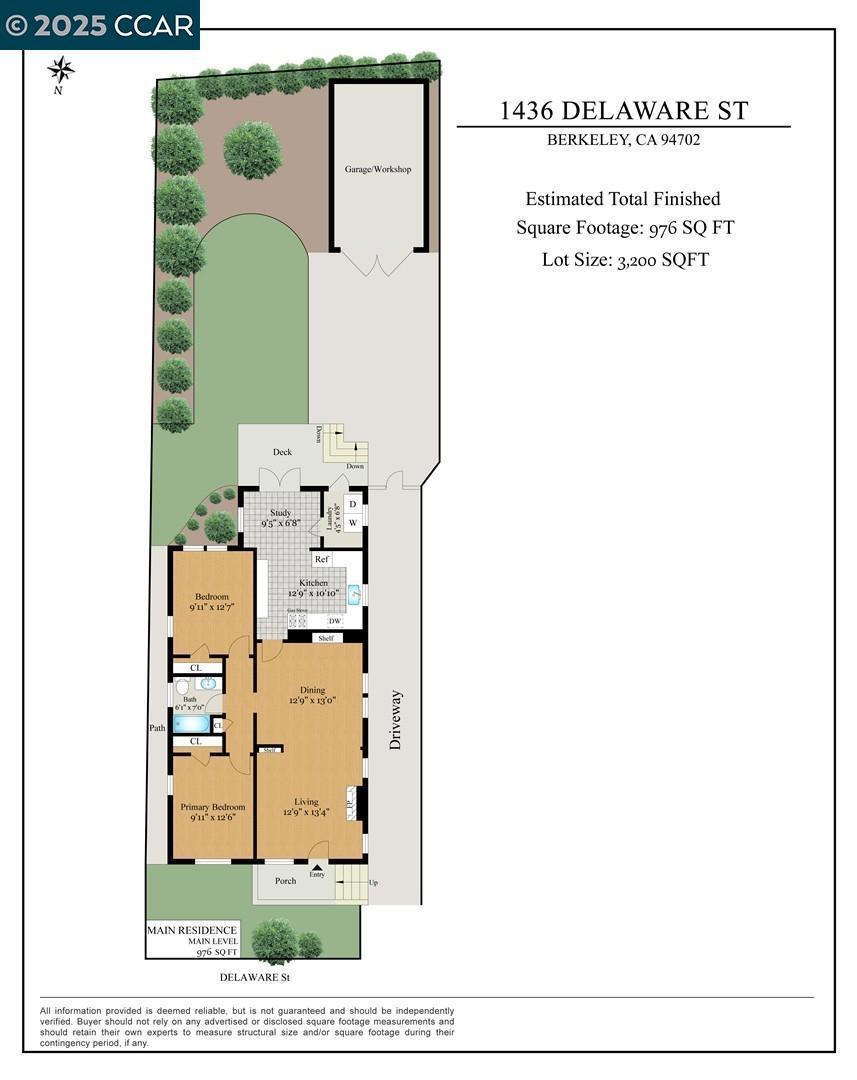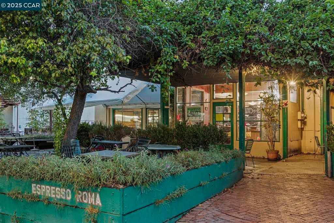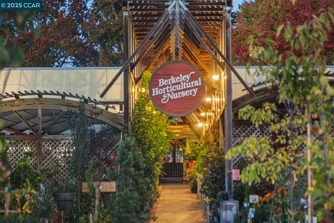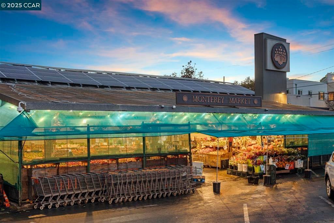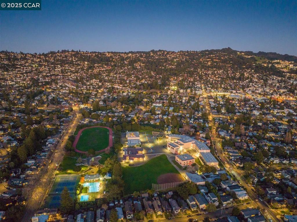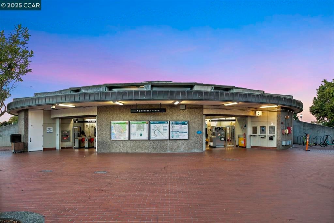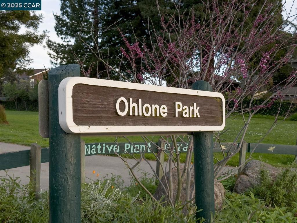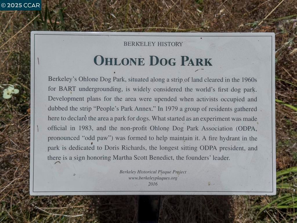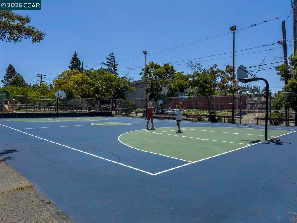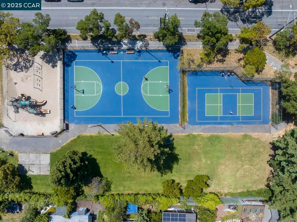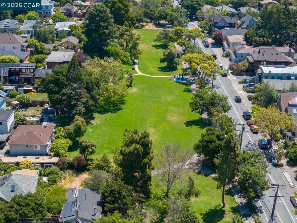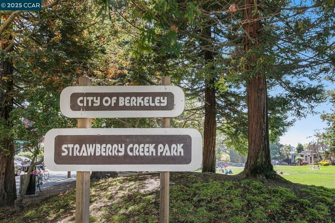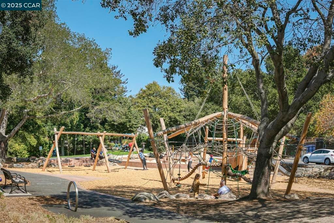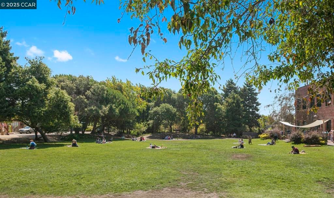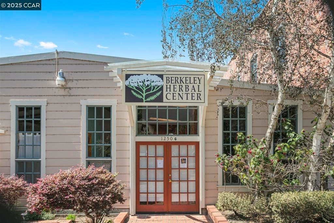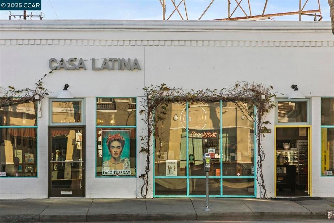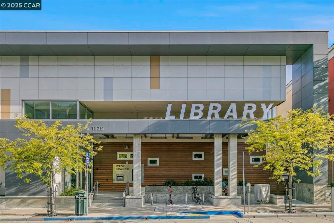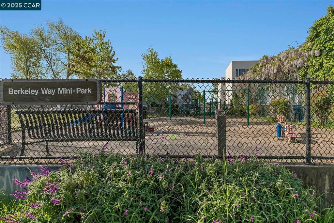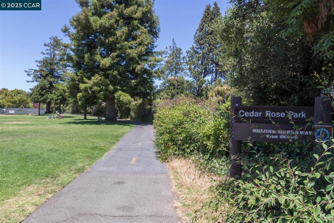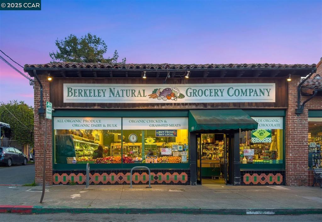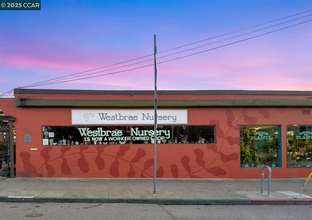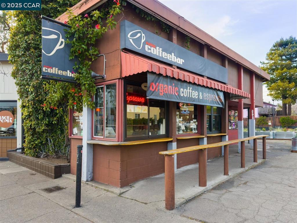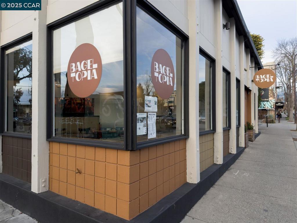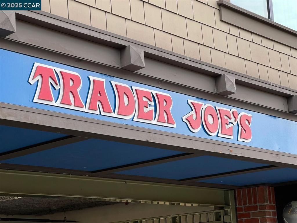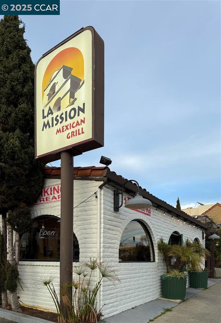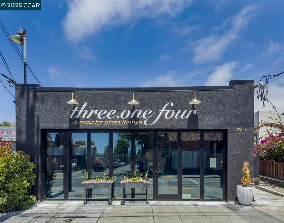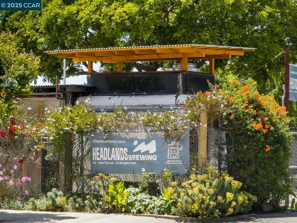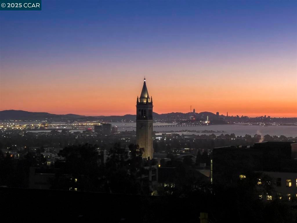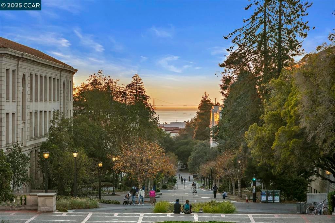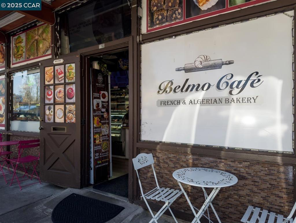- 2 Beds
- 1 Bath
- 976 Sqft
- .07 Acres
1436 Delaware St
Urban Berkeley Living with Historic Charm Built in 1923, this inviting Craftsman-style home perfectly blends timeless Berkeley character with thoughtful modern updates. Original moldings, built-in cabinetry, and hardwood floors fill the home with warmth and authenticity, while the renovated kitchen with stainless steel appliances and French doors opens to a spacious deck and private backyard, ideal for quiet mornings or lively gatherings. A cozy fireplace anchors the living room, and large dual-pane windows invite in abundant natural light throughout. Location, Lifestyle, and Convenience Positioned in the heart of central Berkeley, 1436 Delaware St offers unmatched access to the city’s best amenities. Just across from North Berkeley BART, near Ohlone Park, and moments from University Avenue’s restaurants and cafés, it’s the perfect blend of urban energy and neighborhood ease. The area’s tree-lined streets, friendly community, and creative pulse make daily life both connected and relaxed. With quick access to Downtown, UC Berkeley, and the Bay, this is classic Berkeley living reimagined for today’s modern rhythm where history, culture, and convenience meet. A rare opportunity for those who value design, walkability, and the effortless flow of city life with a touch of old Berkeley
Essential Information
- MLS® #41114986
- Price$899,000
- Bedrooms2
- Bathrooms1.00
- Full Baths1
- Square Footage976
- Acres0.07
- Year Built1923
- TypeResidential
- Sub-TypeSingle Family Residence
- StyleCraftsman
- StatusActive
Community Information
- Address1436 Delaware St
- SubdivisionN BERKELEY
- CityBerkeley
- CountyAlameda
- Zip Code94702
Amenities
- Parking Spaces1
- ParkingGarage
- # of Garages1
- GaragesGarage
- PoolNone
Interior
- InteriorSee Remarks, Tile, Wood
- Interior FeaturesBreakfast Area, Eat-in Kitchen
- HeatingForced Air
- CoolingNone
- FireplaceYes
- FireplacesLiving Room
- StoriesOne
Appliances
Gas Water Heater, Dryer, Washer
Exterior
- ExteriorStucco
- ConstructionStucco
Lot Description
Back Yard, Front Yard, Garden, Street Level, Yard
Additional Information
- Date ListedOctober 16th, 2025
- Days on Market14
Listing Details
- AgentRaquel Louie
- OfficeRealty One Group Elite
Raquel Louie, Realty One Group Elite.
Based on information from California Regional Multiple Listing Service, Inc. as of October 31st, 2025 at 3:15am PDT. This information is for your personal, non-commercial use and may not be used for any purpose other than to identify prospective properties you may be interested in purchasing. Display of MLS data is usually deemed reliable but is NOT guaranteed accurate by the MLS. Buyers are responsible for verifying the accuracy of all information and should investigate the data themselves or retain appropriate professionals. Information from sources other than the Listing Agent may have been included in the MLS data. Unless otherwise specified in writing, Broker/Agent has not and will not verify any information obtained from other sources. The Broker/Agent providing the information contained herein may or may not have been the Listing and/or Selling Agent.



