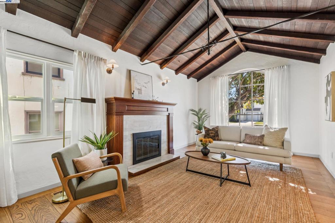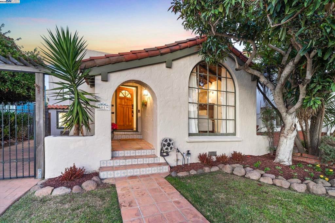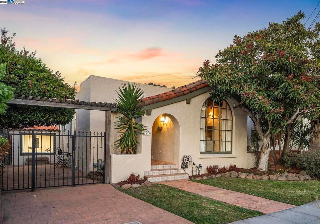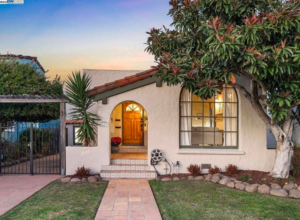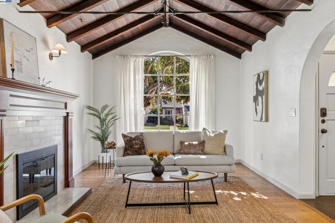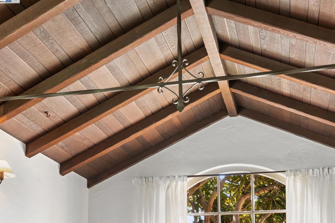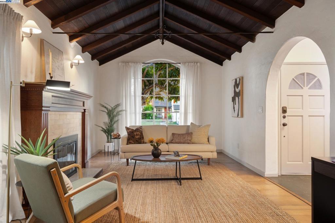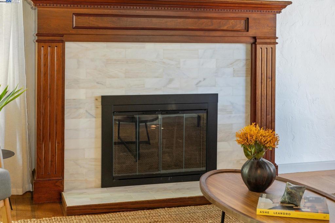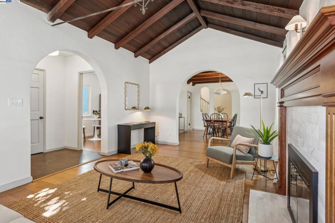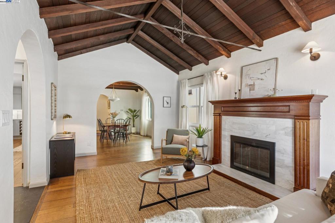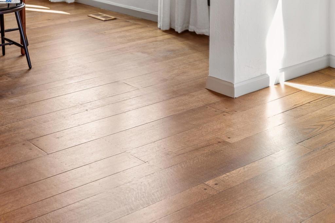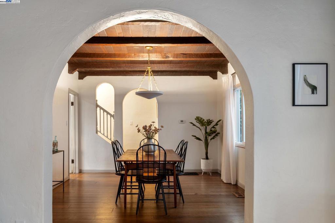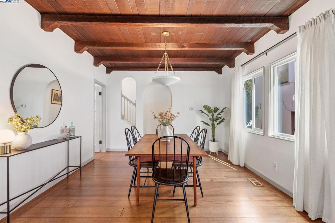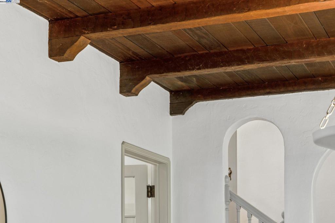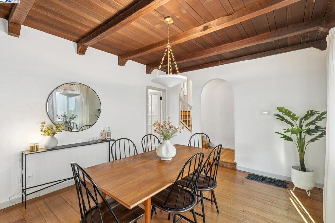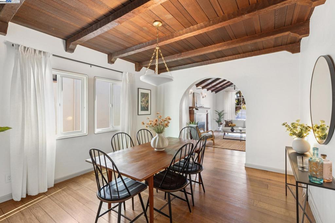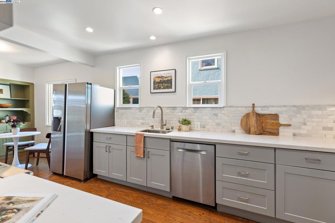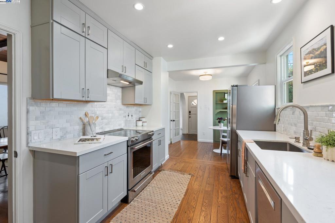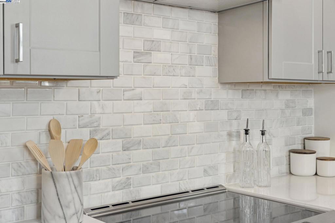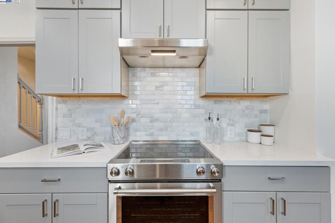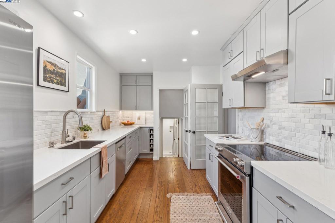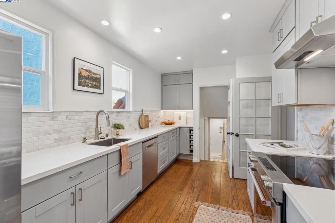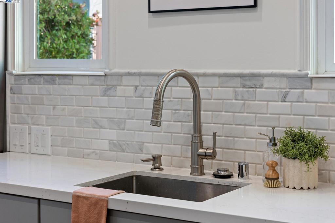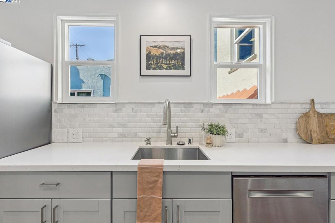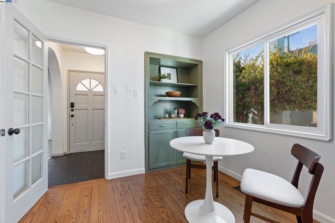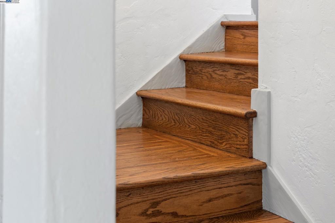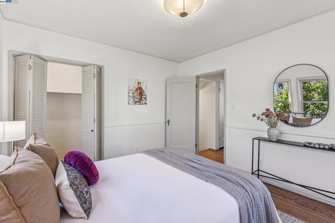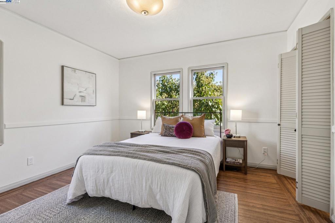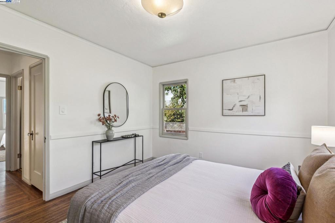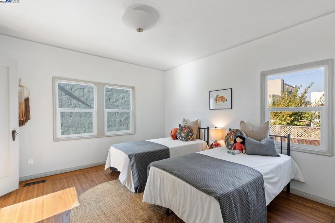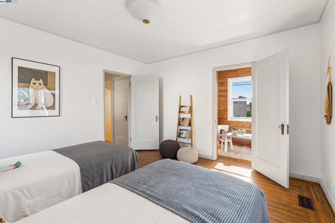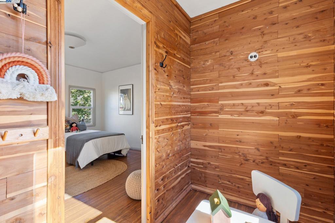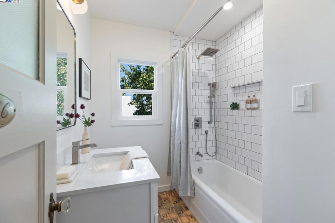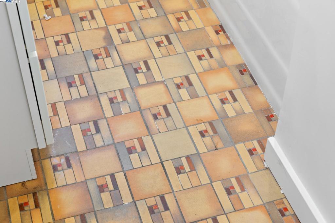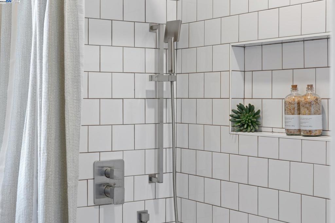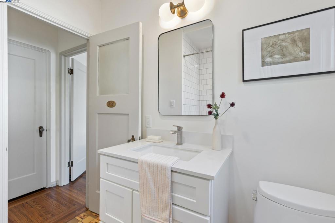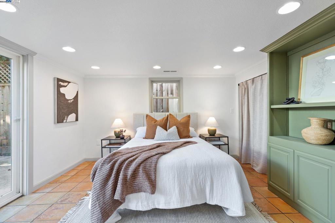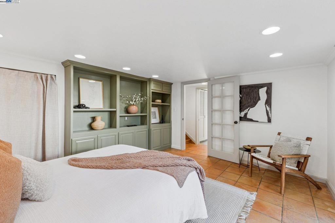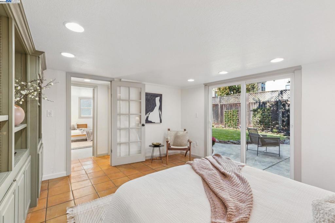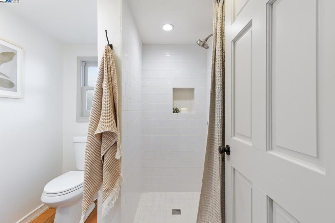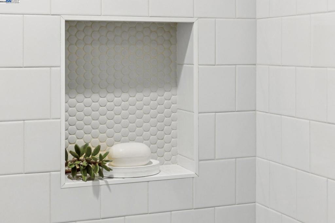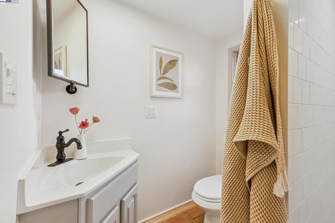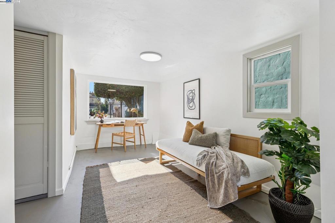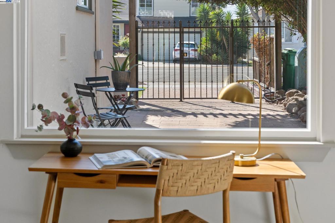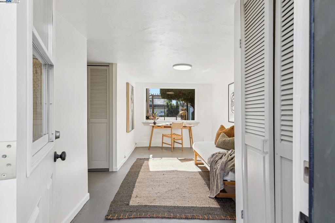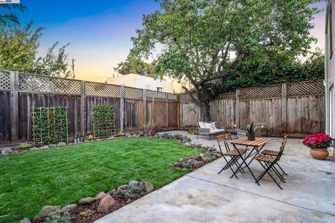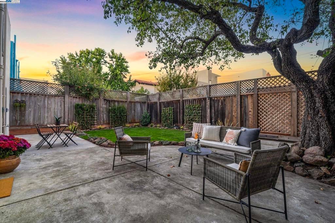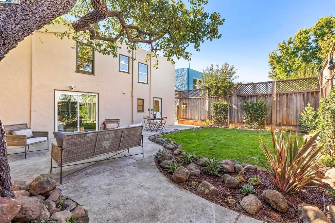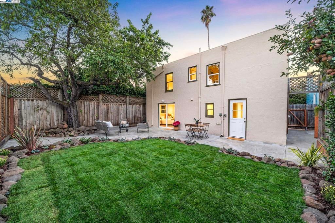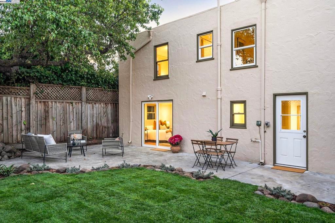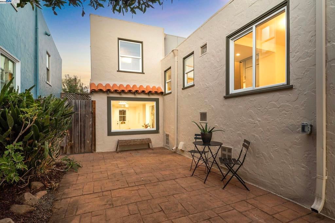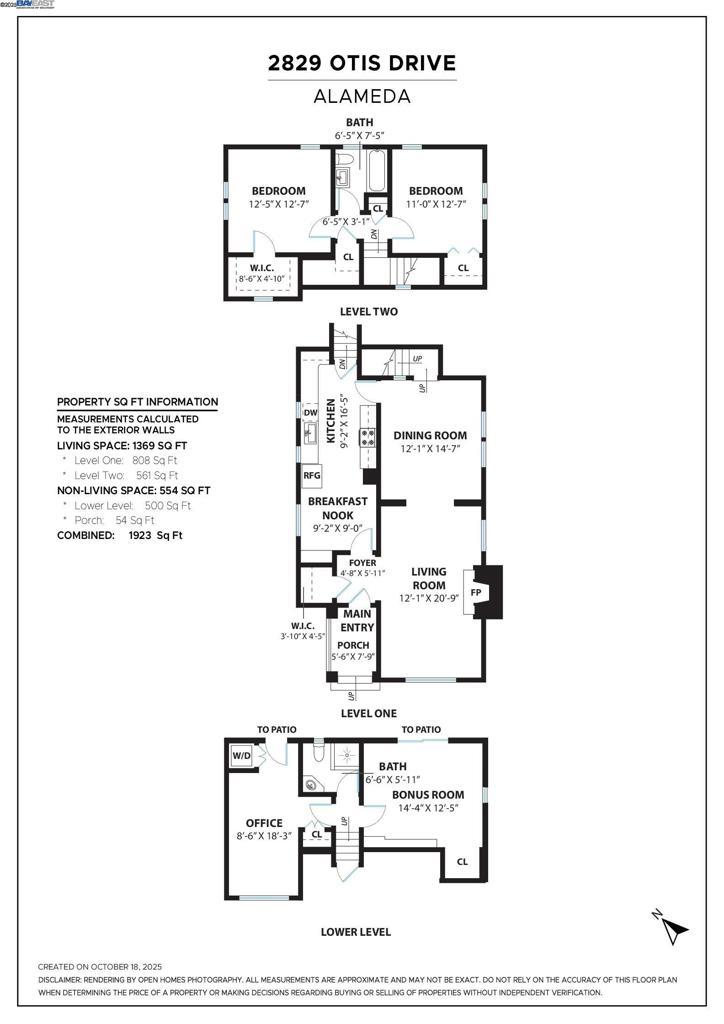- 3 Beds
- 2 Baths
- 1,869 Sqft
- .08 Acres
2829 Otis Dr
2829 Otis is a tastefully updated Mediterranean Split-level Bungalow located in the coveted East End of Alameda just a ½ block from Otis Elementary School. Built in 1930, this 3 bedroom, 2 bath 1869 sqft. home possesses the ideal blend of Vintage Charm and modern updates. Lovingly maintained details include:clay tile roof, original hardwood floors, dark wood ceilings, arched windows/doorways, terracotta tile flooring & much more. The Living room with custom marble tiled fireplace and large arched picture window is an inviting area for gatherings and repose. This area flows into the formal Dining Room with more wood ceiling details and stunning chandelier. An updated kitchen with stainless steel appliances has marble tile backsplash and charming eat-in area with original built-in. Upstairs, an updated bath with original tile floors is flanked by 2 spacious, light filled bedrooms each with generous closets. Lower floor: bonus bedroom overlooking the lush backyard, updated full bath, separate office/hangout. The well landscaped, private backyard has ample space for gardening, outdoor dining and relaxation. Newer Electrical. Location is Prime with Top Schools,Downtown Park St. Southshore Ctr., Beach, all closeby. This stunning home is ready for its fortunate, new owners!
Essential Information
- MLS® #41115314
- Price$898,000
- Bedrooms3
- Bathrooms2.00
- Full Baths2
- Square Footage1,869
- Acres0.08
- Year Built1930
- TypeResidential
- Sub-TypeSingle Family Residence
- StyleMediterranean
- StatusActive
Community Information
- Address2829 Otis Dr
- SubdivisionEAST END
- CityAlameda
- CountyAlameda
- Zip Code94501
Amenities
- Parking Spaces1
- ParkingOff Street
- GaragesOff Street
- PoolNone
Interior
- InteriorTile, Wood
- Interior FeaturesBreakfast Area
- AppliancesDryer, Washer
- HeatingForced Air
- CoolingNone
- FireplaceYes
- FireplacesLiving Room
- StoriesMulti/Split
Exterior
- ExteriorStucco
- ConstructionStucco
Lot Description
Back Yard, Front Yard, Street Level, Yard
School Information
- DistrictAlameda City Unified
Additional Information
- Date ListedOctober 20th, 2025
- Days on Market12
Listing Details
- AgentSophia Niu
- OfficeCompass
Sophia Niu, Compass.
Based on information from California Regional Multiple Listing Service, Inc. as of November 2nd, 2025 at 8:30pm PST. This information is for your personal, non-commercial use and may not be used for any purpose other than to identify prospective properties you may be interested in purchasing. Display of MLS data is usually deemed reliable but is NOT guaranteed accurate by the MLS. Buyers are responsible for verifying the accuracy of all information and should investigate the data themselves or retain appropriate professionals. Information from sources other than the Listing Agent may have been included in the MLS data. Unless otherwise specified in writing, Broker/Agent has not and will not verify any information obtained from other sources. The Broker/Agent providing the information contained herein may or may not have been the Listing and/or Selling Agent.



