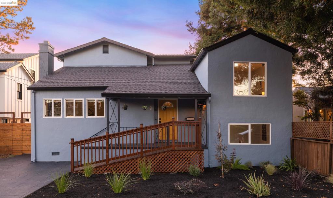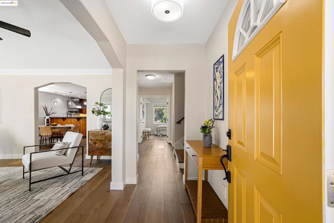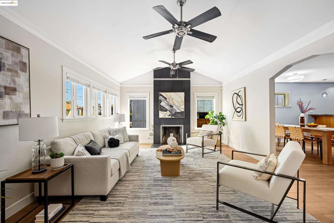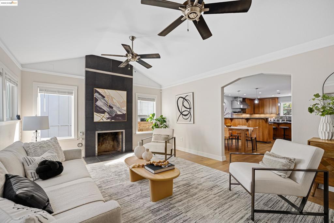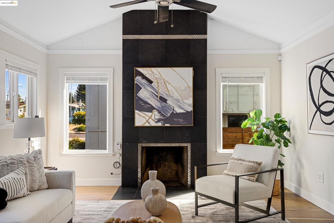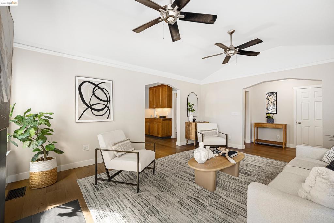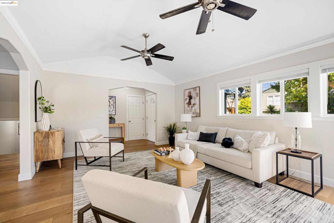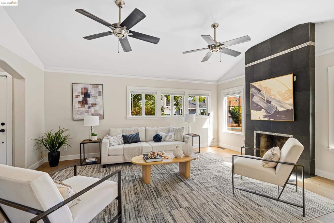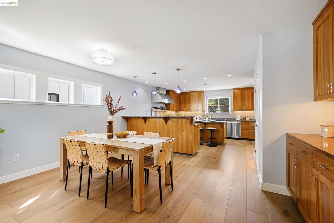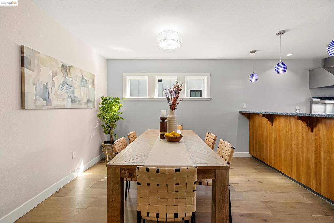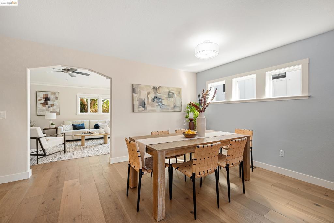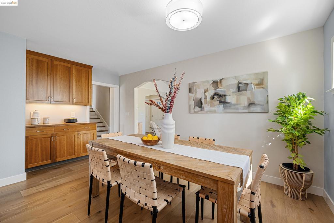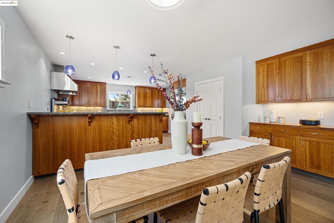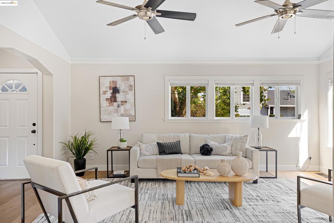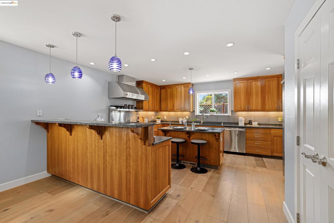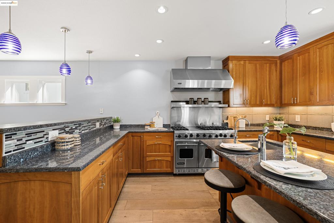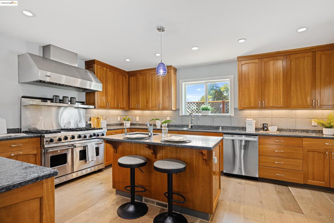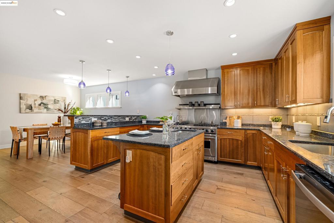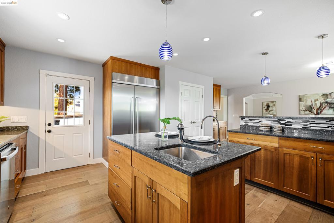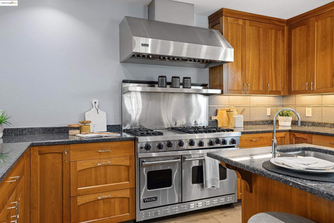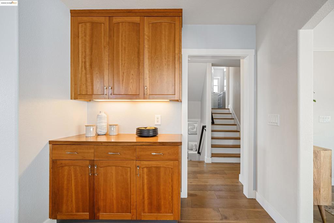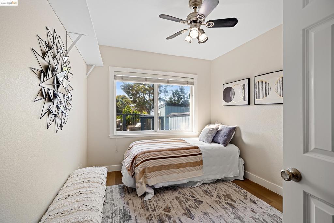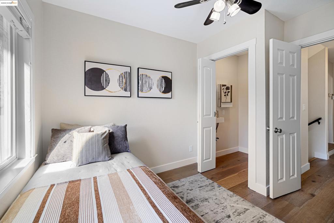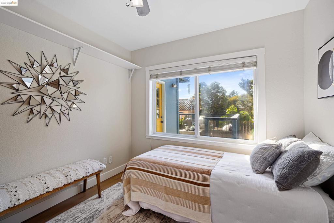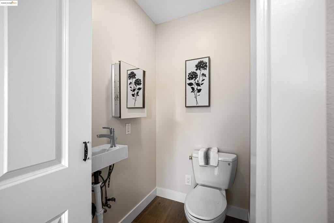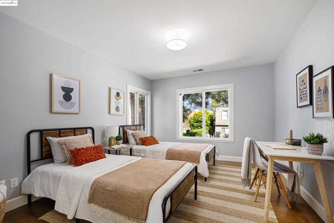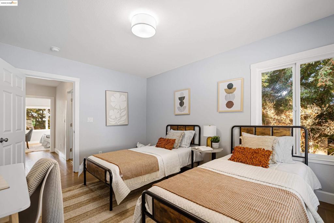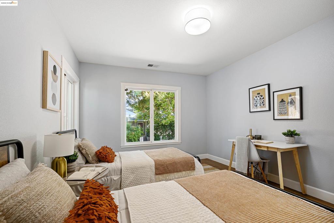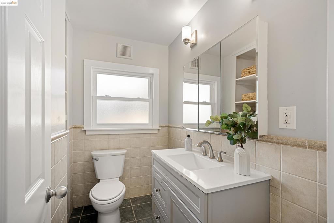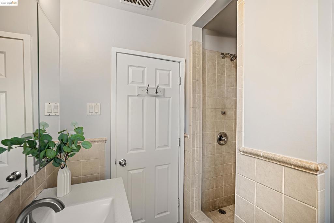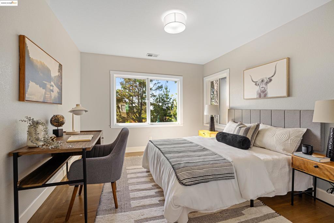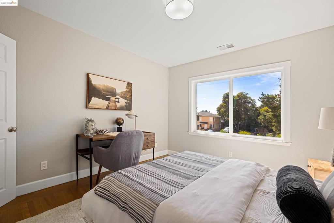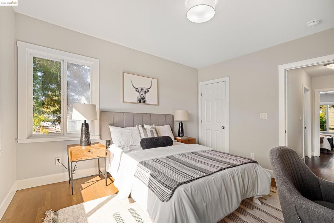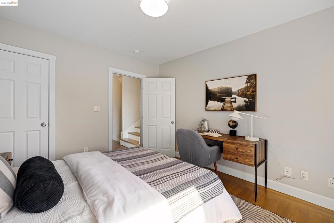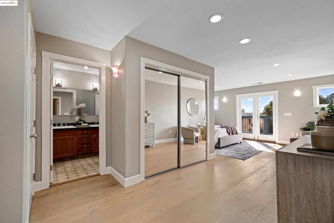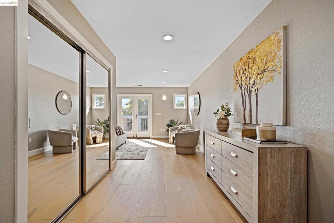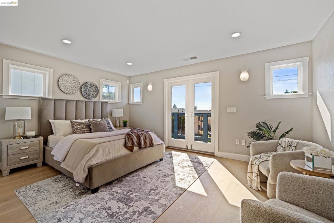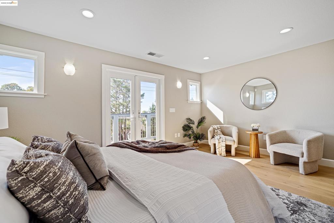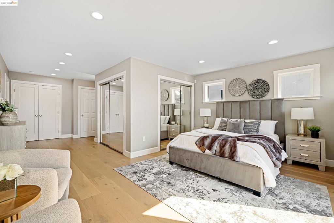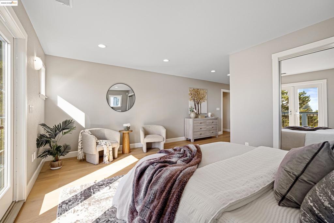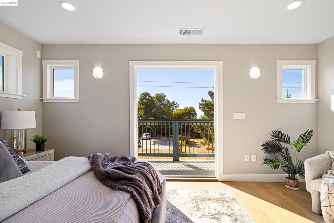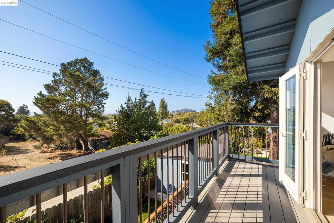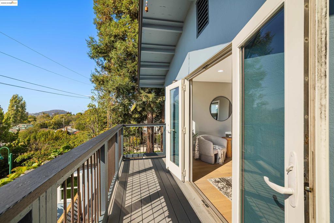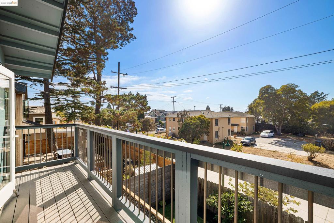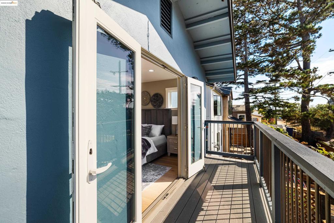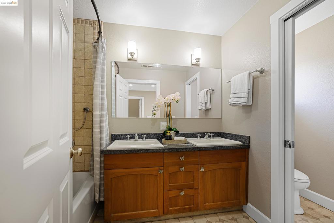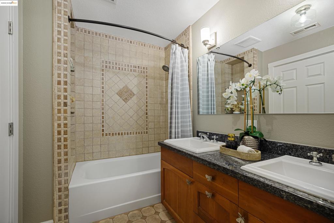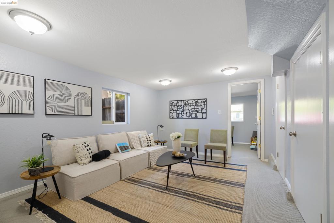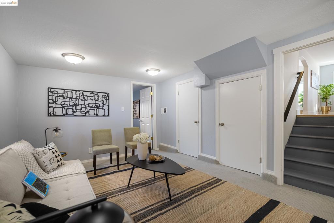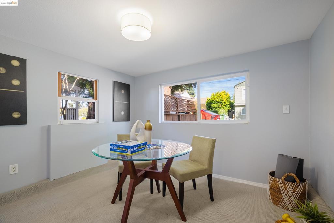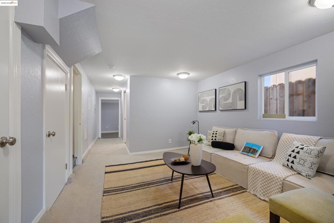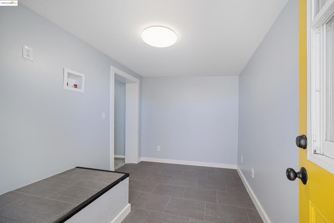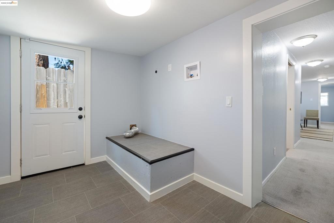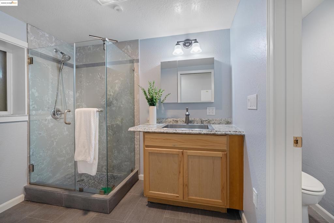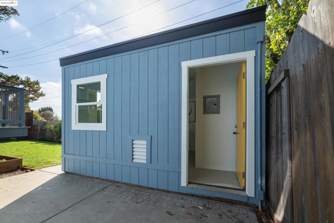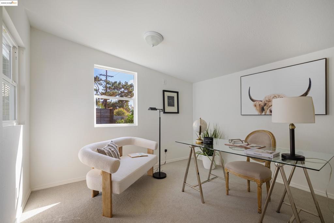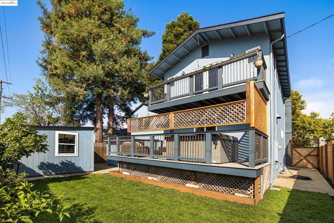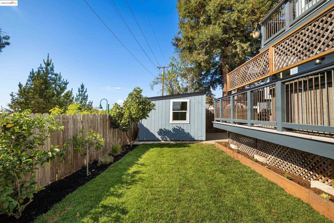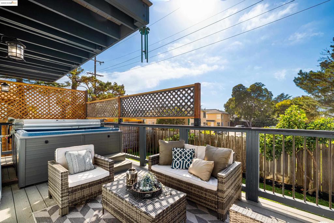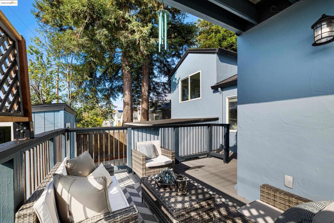- 4 Beds
- 4 Baths
- 2,498 Sqft
- .09 Acres
5 Virginia Garden
This stunning North Berkeley home was taken down to the studs, expanded, and fully remodeled in 2006, offering 2,498± sq ft of light-filled space with 4+ bedrooms and 3.5 bathrooms. Ideally located on a quiet cul-de-sac just blocks from North Berkeley BART, it sits near Crystal Red and Cedar Rose Parks, backs to the West St. Path and Ohlone Greenway, and is close to shops, restaurants, and transit. The main level features a formal entry, vaulted ceilings in the living room, a custom tile fireplace, and an expansive chef’s kitchen with a center island, second sink, 48” Viking range, commercial fridge, cherry cabinetry, granite counters, and stainless appliances, all opening to the dining area and a rear deck with spa. A bedroom, half bath, and handicap-accessible ramp complete this level. Upstairs includes two bedrooms and a remodeled bath, while the top floor hosts a private primary suite with dual closets, custom tile bath, and French doors to a lovely balcony. The lower level offers a plus room, large flex space, remodeled bath, laundry, and rear entry. Additional highlights include a detached office/studio with electricity, landscaped yard with lawn, dual-pane windows, wide plank wood floors, 2-car parking pad, and updated systems, drainage, and foundation.
Essential Information
- MLS® #41115376
- Price$1,495,000
- Bedrooms4
- Bathrooms4.00
- Full Baths3
- Half Baths1
- Square Footage2,498
- Acres0.09
- Year Built1939
- TypeResidential
- Sub-TypeSingle Family Residence
- StyleCustom
- StatusActive
Community Information
- Address5 Virginia Garden
- SubdivisionNORTH BERKELEY
- CityBerkeley
- CountyAlameda
- Zip Code94702
Amenities
- Parking Spaces2
- ParkingOff Street
- GaragesOff Street
- PoolNone
Interior
- InteriorCarpet, Tile, Wood
- Interior FeaturesEat-in Kitchen
- AppliancesGas Water Heater
- HeatingForced Air
- CoolingNone
- FireplaceYes
- FireplacesLiving Room
Exterior
- ExteriorStucco
- RoofShingle
- ConstructionStucco
- FoundationSlab
Lot Description
Back Yard, Cul-De-Sac, Garden, Sprinklers In Rear, Street Level
School Information
- DistrictBerkeley
Additional Information
- Date ListedOctober 21st, 2025
- Days on Market8
Listing Details
- AgentKevin Tannahill
- OfficeThe Agency
Kevin Tannahill, The Agency.
Based on information from California Regional Multiple Listing Service, Inc. as of October 31st, 2025 at 3:30am PDT. This information is for your personal, non-commercial use and may not be used for any purpose other than to identify prospective properties you may be interested in purchasing. Display of MLS data is usually deemed reliable but is NOT guaranteed accurate by the MLS. Buyers are responsible for verifying the accuracy of all information and should investigate the data themselves or retain appropriate professionals. Information from sources other than the Listing Agent may have been included in the MLS data. Unless otherwise specified in writing, Broker/Agent has not and will not verify any information obtained from other sources. The Broker/Agent providing the information contained herein may or may not have been the Listing and/or Selling Agent.



