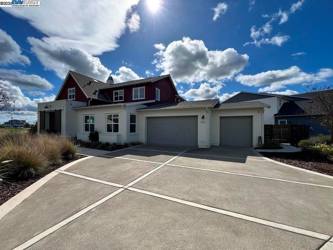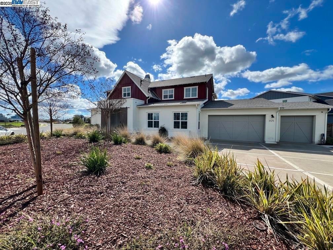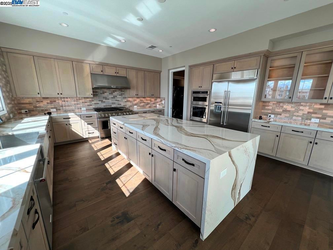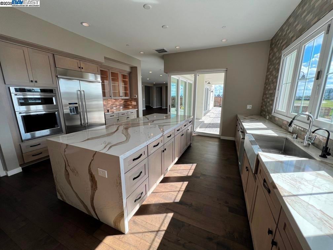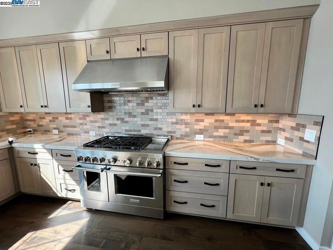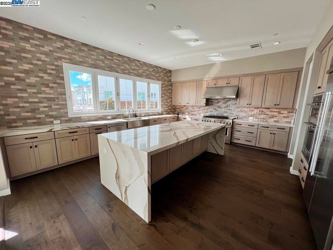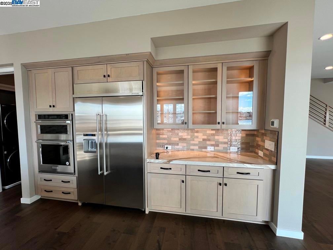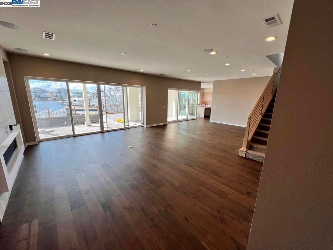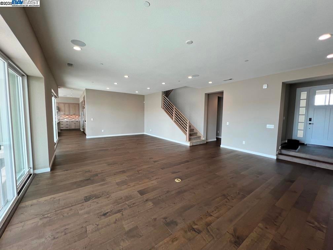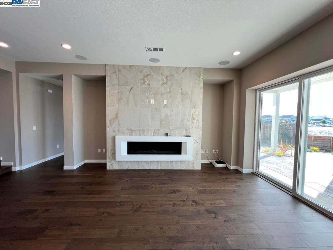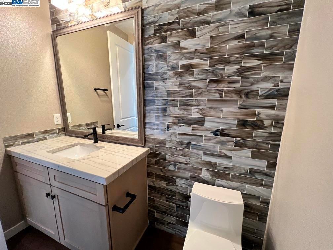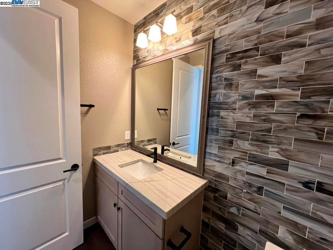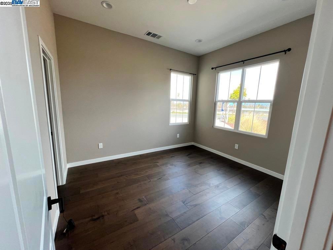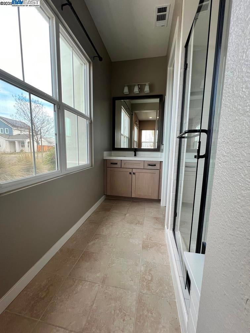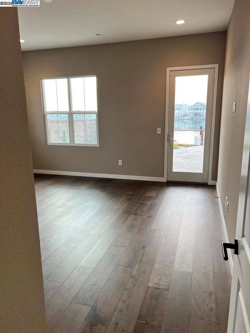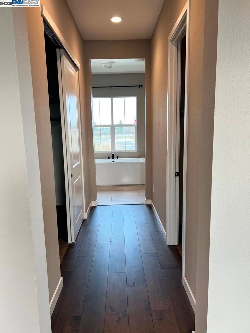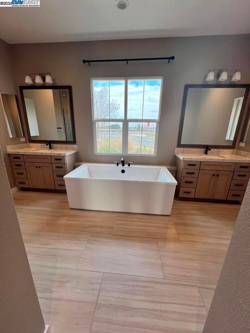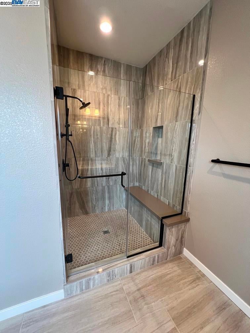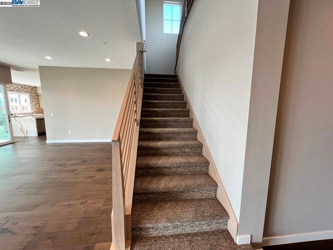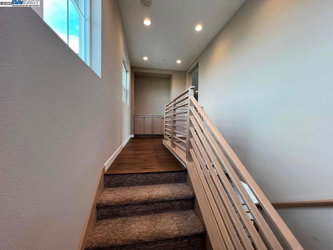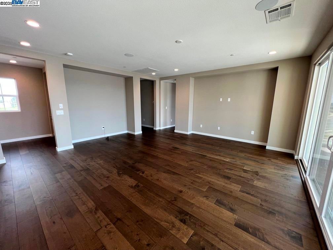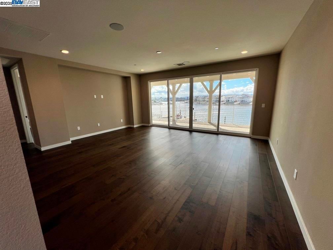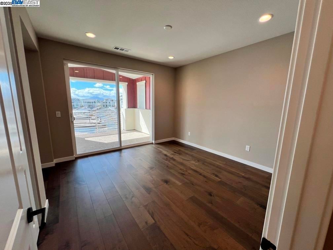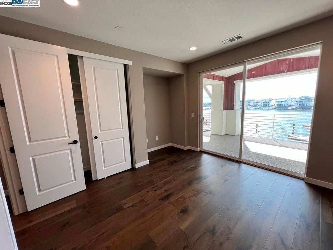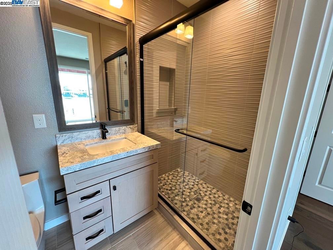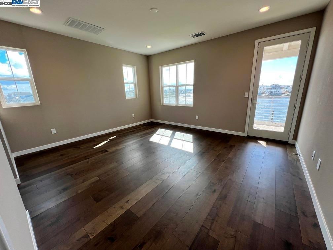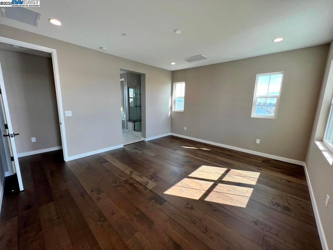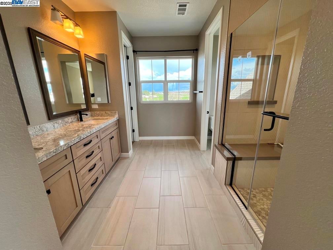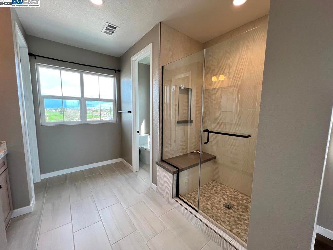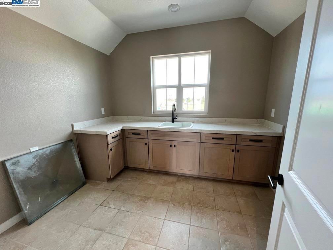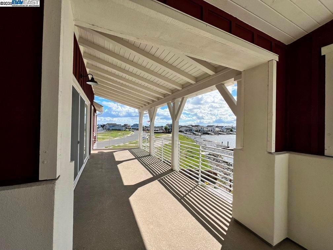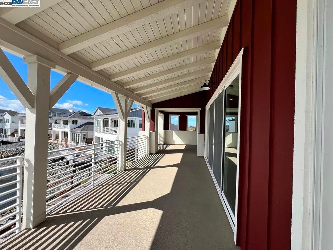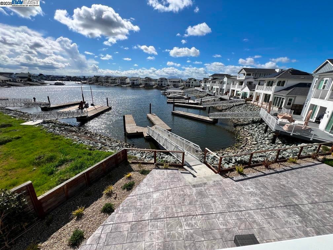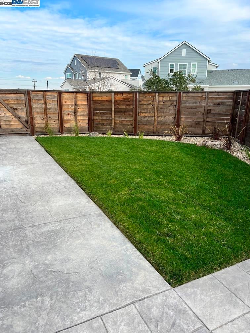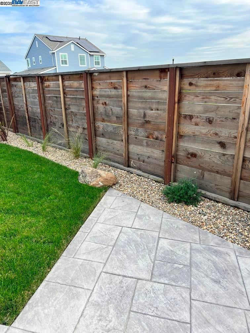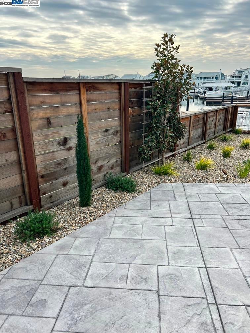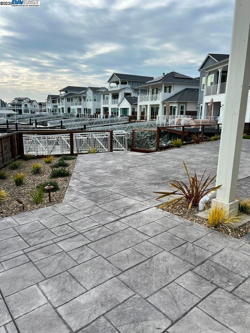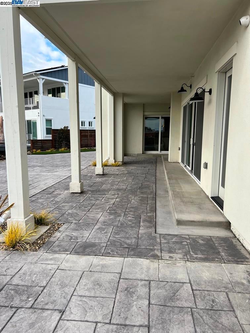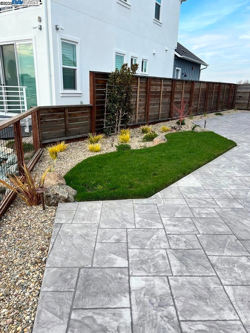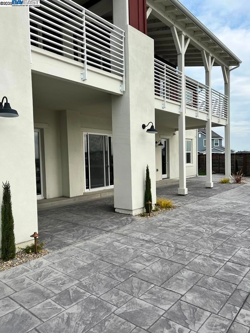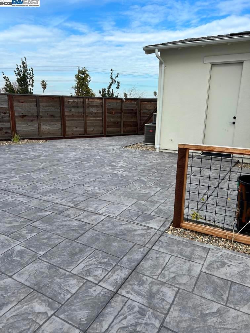- 4 Beds
- 5 Baths
- 3,773 Sqft
- .28 Acres
3125 Delta Coves Dr
This stunning home is the Veranda. It is the epitome of elegance and comfort, offering breathtaking panoramic views and over 1000 miles of waterways right from your backyard private dock. This gorgeous home features over 300K in builder options. Located on a extra-large premium lot with the long views of the lake. The beautifully landscaped rear yard with stamped concrete, new plants, fencing, and grass area are perfect for entertaining. The gorgeous wood floors add a touch of elegance and the kitchen with quartz counters, Kitchen Aid gas range and oven, a built-in oven/microwave, huge walk-in pantry, and upgraded cabinets will please the Chef of the house. There are 2 primary suites both offering panoramic views. The first-floor suite offers a large tub, gorgeous stone shower and a walk-in closet. The second floor offers a huge bonus room with views. The upstairs suite offers a large shower, dual sinks and a walk-in closet. The other bedrooms each have their own full bathroom. There are dual zone heating and A/C and 2 laundry rooms, one upstairs and one downstairs. The community has the Island Camp (the private club) which offers so many amenities, including a clubhouse, gym, bar and more.
Essential Information
- MLS® #41115409
- Price$2,145,000
- Bedrooms4
- Bathrooms5.00
- Full Baths4
- Half Baths1
- Square Footage3,773
- Acres0.28
- Year Built2021
- TypeResidential
- Sub-TypeSingle Family Residence
- StyleContemporary
- StatusActive
Community Information
- Address3125 Delta Coves Dr
- SubdivisionDELTA
- CityBethel Island
- CountyContra Costa
- Zip Code94511
Amenities
- Parking Spaces3
- ParkingGarage, Garage Door Opener
- # of Garages3
- GaragesGarage, Garage Door Opener
- ViewLake, Panoramic
- Has PoolYes
- PoolAssociation
Amenities
Clubhouse, Fitness Center, Playground, Pool, Spa/Hot Tub, Security
Interior
- InteriorCarpet, Tile, Wood
- AppliancesDryer, Washer
- HeatingForced Air
- CoolingCentral Air
- FireplaceYes
- FireplacesFamily Room, Gas
- StoriesTwo
Exterior
- ExteriorStucco, Wood Siding
- Lot DescriptionBack Yard, Sprinklers Timer
- RoofShingle
- ConstructionStucco, Wood Siding
- FoundationSlab
Additional Information
- Date ListedOctober 21st, 2025
- Days on Market57
- HOA Fees459
- HOA Fees Freq.Monthly
Listing Details
- AgentCraig Einsohn
- OfficeThe DeLima Group Inc
Craig Einsohn, The DeLima Group Inc.
Based on information from California Regional Multiple Listing Service, Inc. as of December 19th, 2025 at 10:45am PST. This information is for your personal, non-commercial use and may not be used for any purpose other than to identify prospective properties you may be interested in purchasing. Display of MLS data is usually deemed reliable but is NOT guaranteed accurate by the MLS. Buyers are responsible for verifying the accuracy of all information and should investigate the data themselves or retain appropriate professionals. Information from sources other than the Listing Agent may have been included in the MLS data. Unless otherwise specified in writing, Broker/Agent has not and will not verify any information obtained from other sources. The Broker/Agent providing the information contained herein may or may not have been the Listing and/or Selling Agent.



