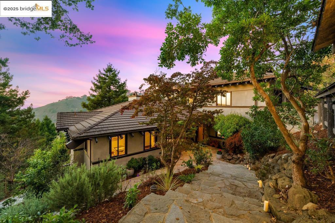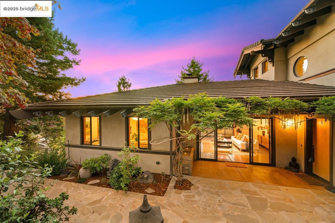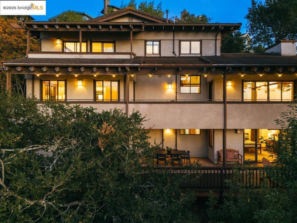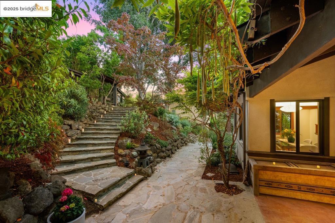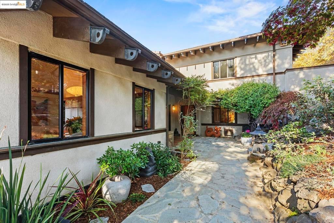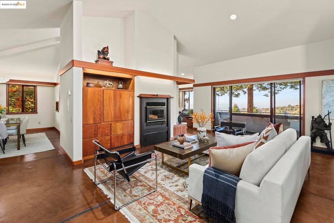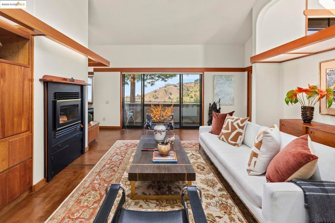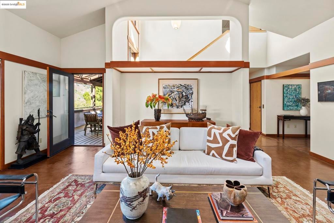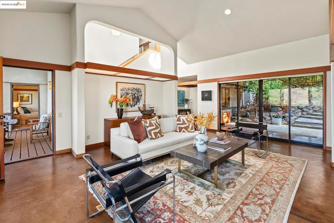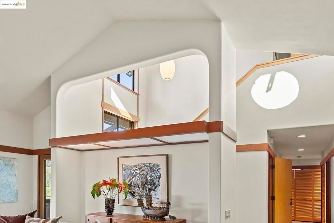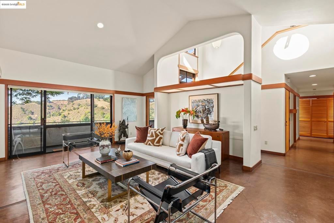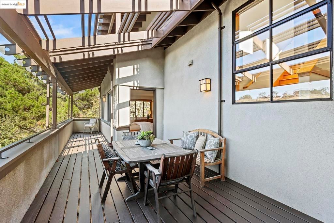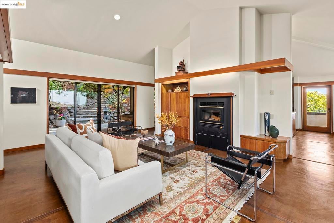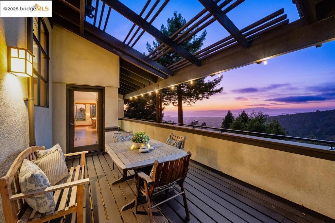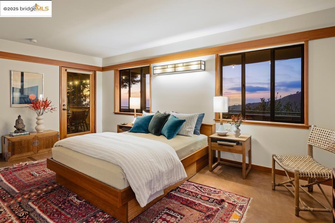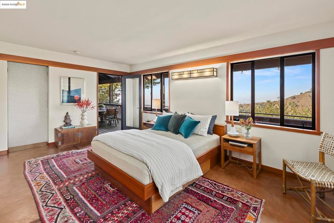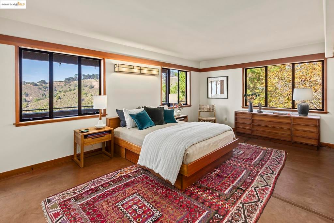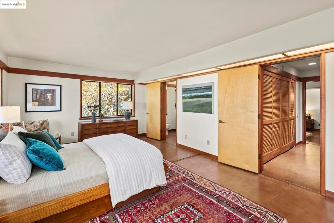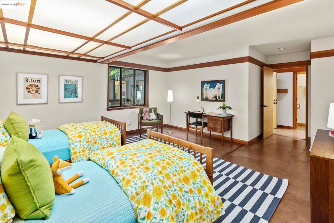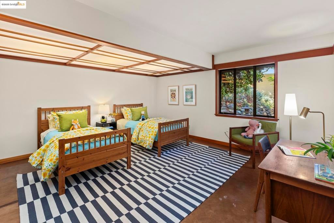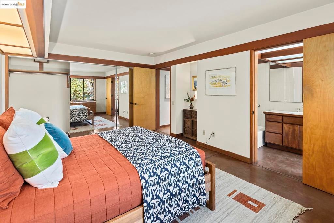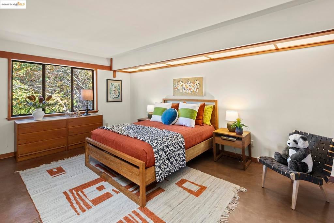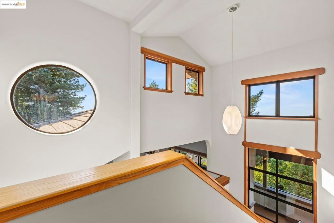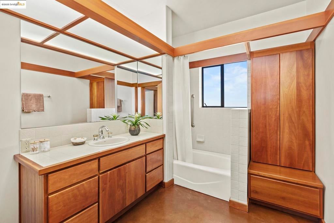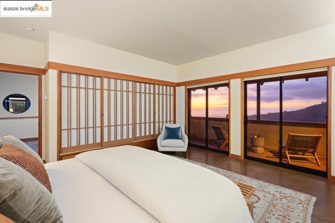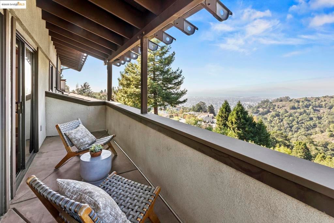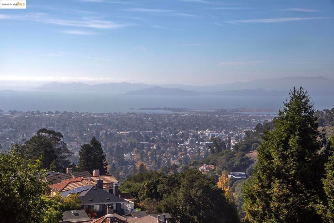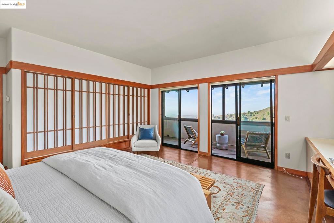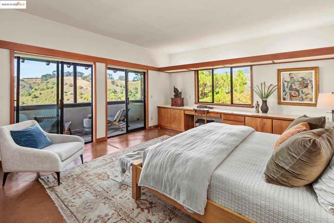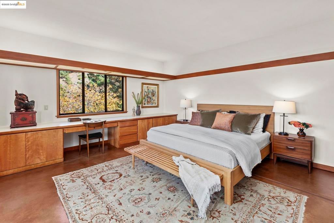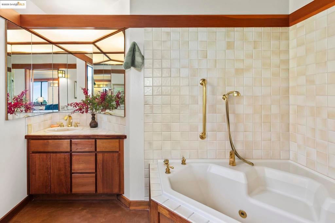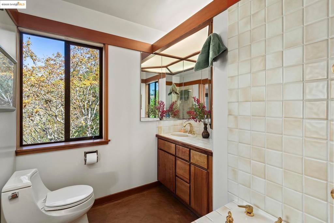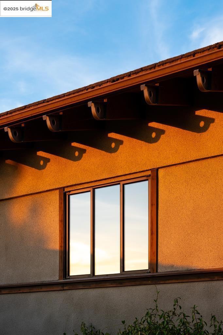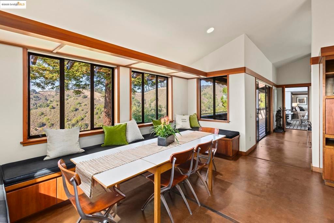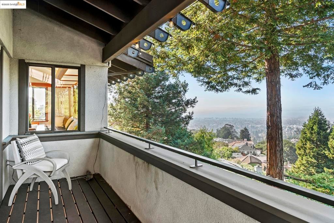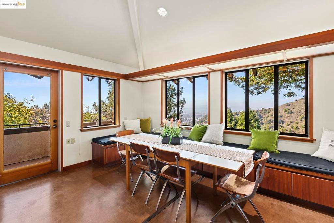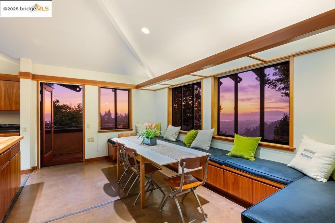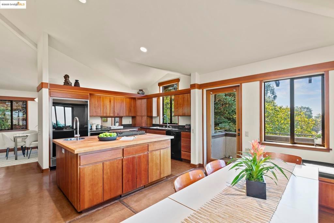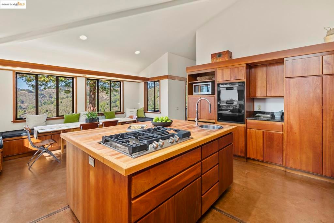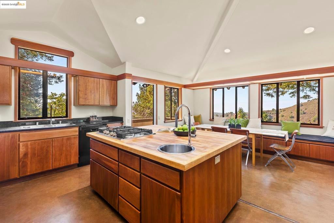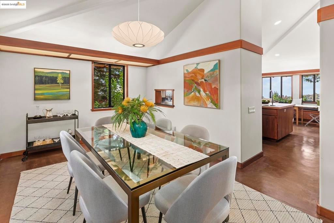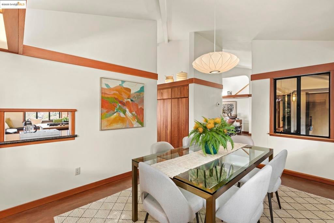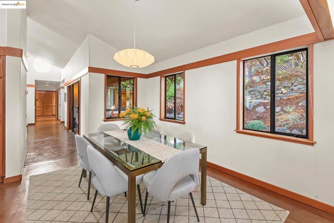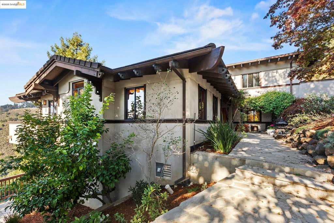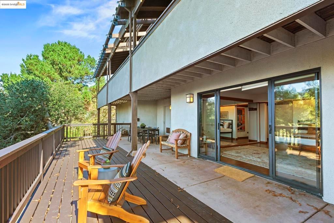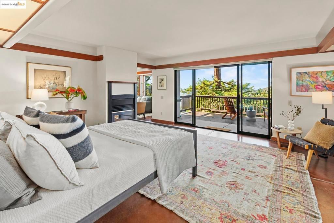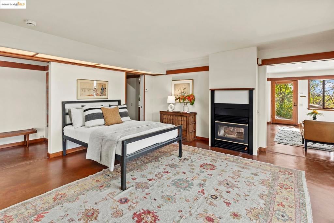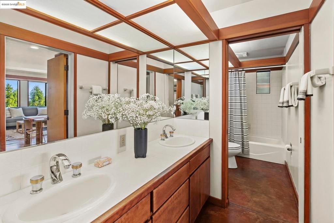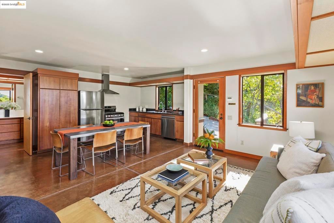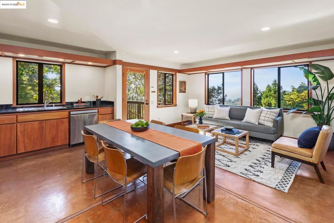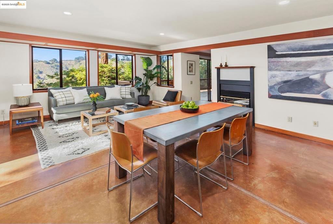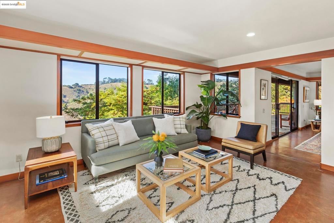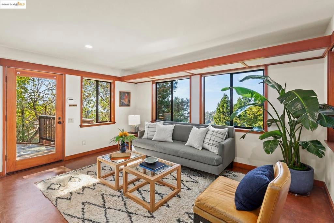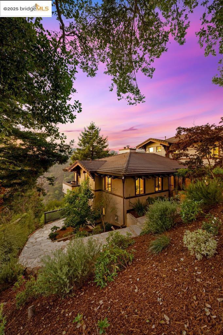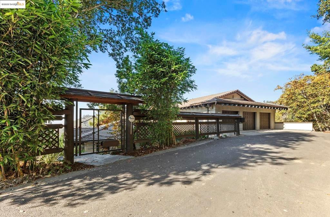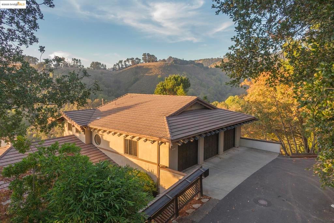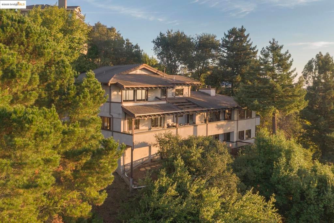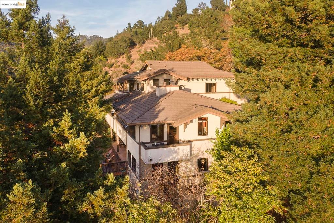- 5 Beds
- 5 Baths
- 4,253 Sqft
- .74 Acres
25 Dartmouth Dr
Set on a rare triple lot, together spanning just under an acre, at the end of a peaceful cul-de-sac, this expansive Japanese-influenced mid-century rebuild, offers privacy, volume & serene canyon & Bay views. Soaring double height ceilings & integral color concrete floors define a dramatic, serene, modern interior with seamless indoor-outdoor flow. First time on the market, it is thoughtfully situated on the downslope with access directly into a 3-car garage. The 3 level design creates a strong connection to the landscape, with all levels being on grade. The main level features generous open living spaces, built-in cabinetry & a chef's kitchen. It has 3 beds and 2 ensuite baths on this level plus a powder room. Expansive decks extend the living area and capture green and Bay vistas. An elevator services all levels, including a 1 bd. in-law with separate access, ideal for guests, multi-generational living or a creative retreat. This distinctive property blends architectural sophistication & modern comfort in one of Berkeley's most private & sought after settings. Easy access to freeways and parks.
Essential Information
- MLS® #41115535
- Price$2,350,000
- Bedrooms5
- Bathrooms5.00
- Full Baths4
- Half Baths1
- Square Footage4,253
- Acres0.74
- Year Built1994
- TypeResidential
- Sub-TypeSingle Family Residence
- StyleContemporary
- StatusActive
Community Information
- Address25 Dartmouth Dr
- SubdivisionCLAREMONT
- CityBerkeley
- CountyAlameda
- Zip Code94705
Amenities
- Parking Spaces3
- ParkingGarage, Garage Door Opener
- # of Garages3
- GaragesGarage, Garage Door Opener
- ViewBay, Canyon, Bridge(s)
- PoolNone
Interior
- InteriorConcrete, Wood
- Interior FeaturesBreakfast Area
- AppliancesDryer, Washer
- HeatingRadiant
- CoolingNone
- FireplaceYes
- StoriesThree Or More
Fireplaces
Family Room, Living Room, Multi-Sided, Wood Burning
Exterior
- ExteriorStucco
- ConstructionStucco
Lot Description
Cul-De-Sac, Sloped Down, Front Yard, Sprinklers Timer, Yard
Additional Information
- Date ListedOctober 22nd, 2025
- Days on Market8
Listing Details
- AgentNorah Brower
- OfficeVanguard Properties
Norah Brower, Vanguard Properties.
Based on information from California Regional Multiple Listing Service, Inc. as of October 31st, 2025 at 3:30am PDT. This information is for your personal, non-commercial use and may not be used for any purpose other than to identify prospective properties you may be interested in purchasing. Display of MLS data is usually deemed reliable but is NOT guaranteed accurate by the MLS. Buyers are responsible for verifying the accuracy of all information and should investigate the data themselves or retain appropriate professionals. Information from sources other than the Listing Agent may have been included in the MLS data. Unless otherwise specified in writing, Broker/Agent has not and will not verify any information obtained from other sources. The Broker/Agent providing the information contained herein may or may not have been the Listing and/or Selling Agent.



