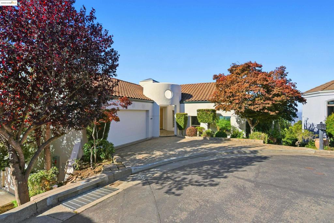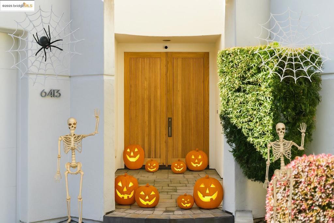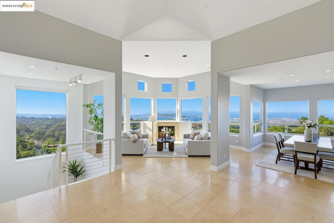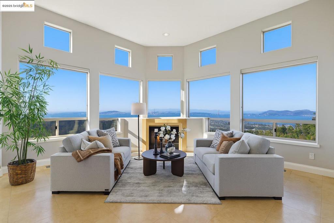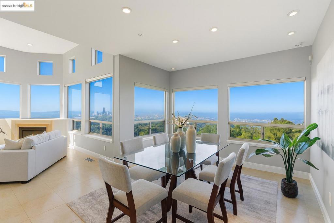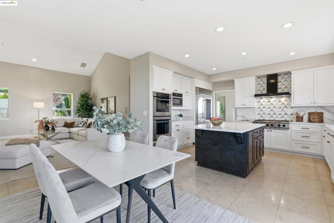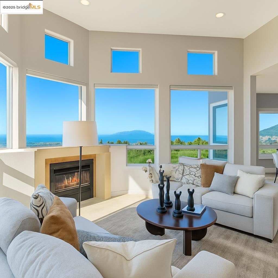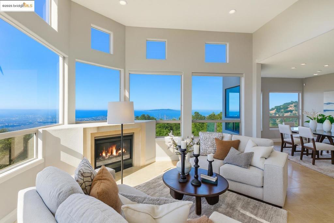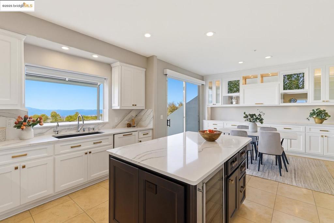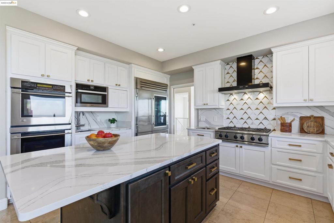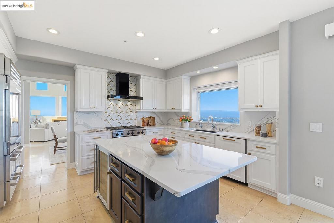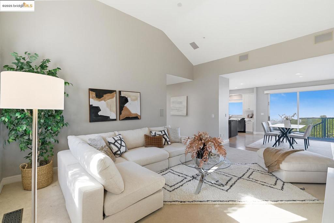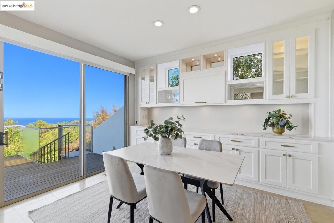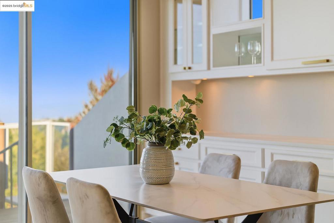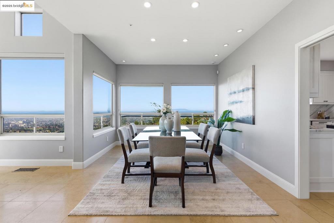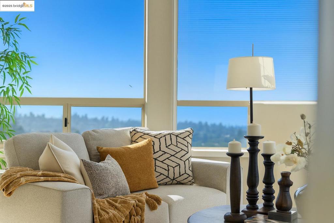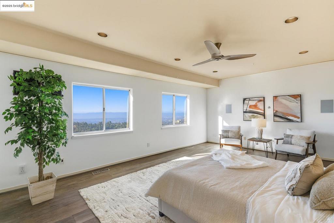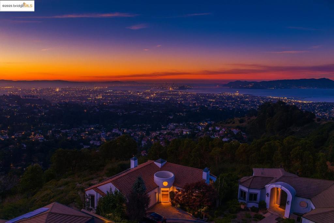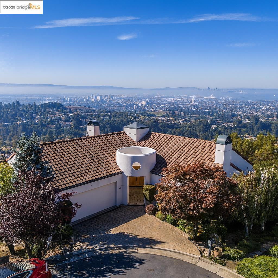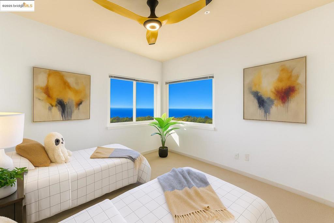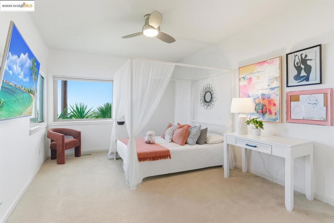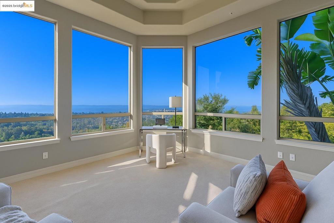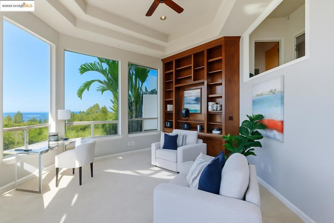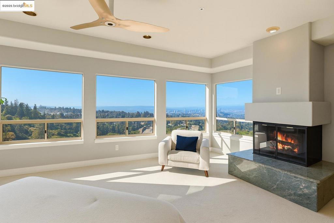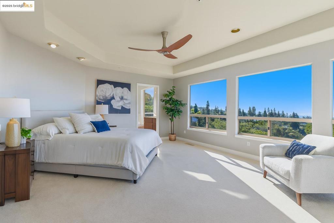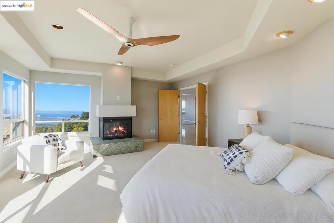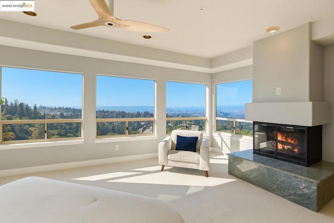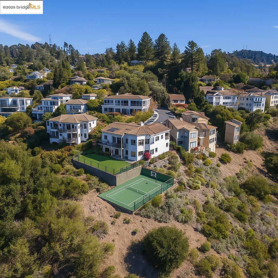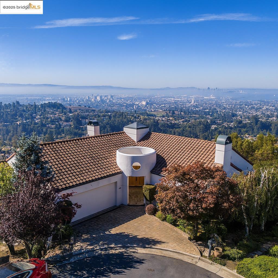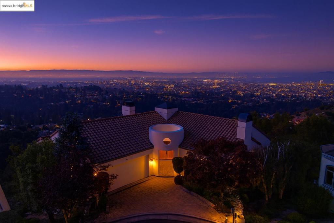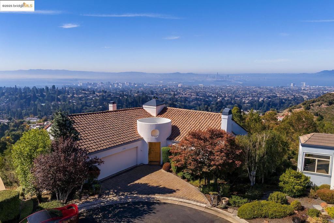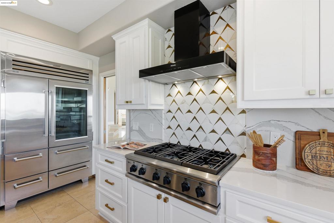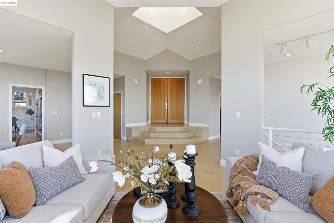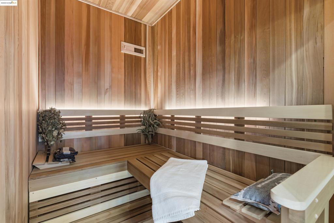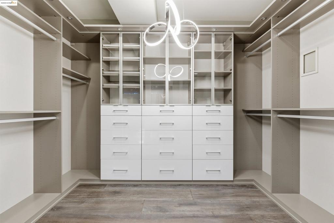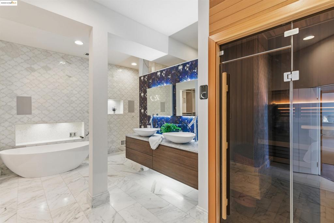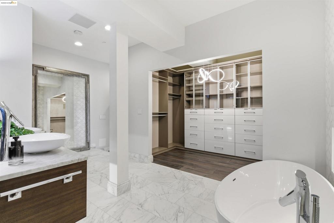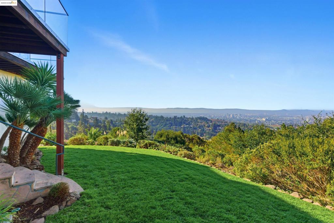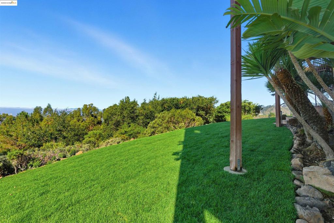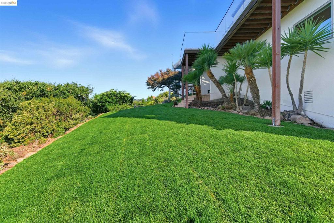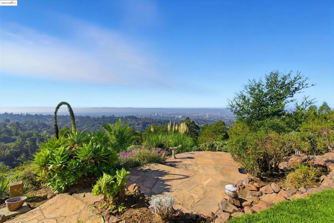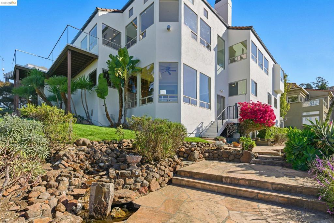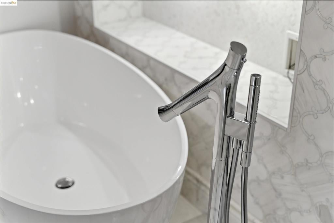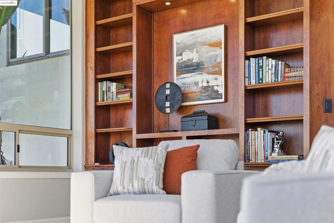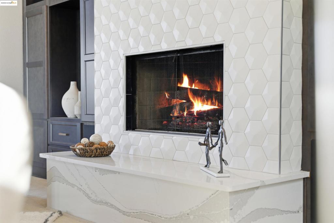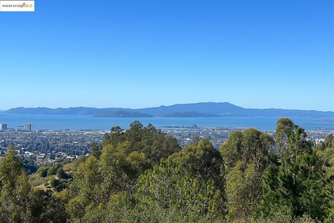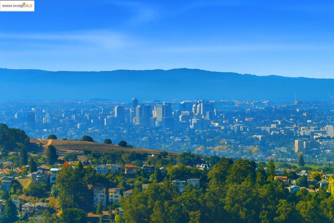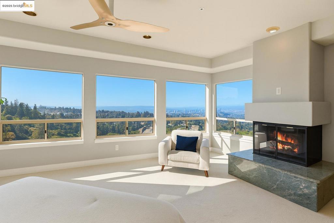- 4 Beds
- 4 Baths
- 4,157 Sqft
- .63 Acres
6413 Gwin Ct
Perched at the end of a quiet level cul-de-sac, views encompassing all 5 bridges, San Francisco, & even the Farallon Islands. Originally envisioned as a high-end Mediterranean estate, the home has been thoughtfully updated to fuse timeless architectural warmth w/crisp contemporary sophistication. The result is a residence that feels both enduring and current—an effortless blend of design, comfort, & innovation. 4+ Bedrooms | 3.5 Baths | Chef’s Kitchen Dramatic entryway sets a grand tone from the moment you arrive. Chef’s kitchen w/Silestone quartz countertops, custom cabs, modern plumbing & lighting fixtures, & stainless appliances designed for entertaining, w/a fluid connection to both formal & informal open living spaces. Appliances include a Sub-Zero refrigerator/freezer, Miele oven & exhaust, & a Lutron remote-controlled shutter system in the kitchen. Lavish primary suite featuring a private sauna, spa-style bath, & unparalleled views stretching to the horizon. Expansive level backyard—ideal for croquet, badminton, gardening, or simply relaxation. Expansive deck clad in Brazil Ipe wood, offering an outdoor living experience. Eco-upgrades: an 8 kW+ solar array paired w/2 Tesla Powerwalls for energy independence. Views, level outdoor spaces, &high-end finishes can all be yours. Views: Downtown, Ridge
Essential Information
- MLS® #41116301
- Price$2,998,000
- Bedrooms4
- Bathrooms4.00
- Full Baths3
- Half Baths1
- Square Footage4,157
- Acres0.63
- Year Built1993
- TypeResidential
- Sub-TypeSingle Family Residence
- StyleContemporary, Mediterranean
- StatusActive
Community Information
- Address6413 Gwin Ct
- SubdivisionMONTCLAIR
- CityOakland
- CountyAlameda
- Zip Code94611
Amenities
- AmenitiesOther
- Parking Spaces4
- # of Garages2
- PoolNone
Parking
Garage, Garage Door Opener, Guest, Off Street
Garages
Garage, Garage Door Opener, Guest, Off Street
View
Bay, Bridge(s), City Lights, Canyon, Hills, Marina, Mountain(s), Panoramic, Valley, Trees/Woods, Water
Interior
- InteriorCarpet, Stone
- Interior FeaturesBreakfast Bar, Eat-in Kitchen
- HeatingForced Air, Natural Gas
- CoolingCentral Air
- FireplaceYes
- StoriesTwo
Appliances
Gas Water Heater, Dryer, Washer
Fireplaces
Family Room, Living Room, Primary Bedroom
Exterior
- ExteriorStucco
- RoofTile
- ConstructionStucco
- FoundationPillar/Post/Pier
Lot Description
Back Yard, Sloped Down, Sprinklers In Front, Sprinklers Timer, Street Level, Sprinklers In Rear, Sprinklers On Side
Additional Information
- Date ListedOctober 30th, 2025
- Days on Market23
- ZoningR
- HOA Fees250
- HOA Fees Freq.Annually
Listing Details
- AgentDavid Eckert
- OfficeColdwell Banker Realty
David Eckert, Coldwell Banker Realty.
Based on information from California Regional Multiple Listing Service, Inc. as of November 22nd, 2025 at 6:45pm PST. This information is for your personal, non-commercial use and may not be used for any purpose other than to identify prospective properties you may be interested in purchasing. Display of MLS data is usually deemed reliable but is NOT guaranteed accurate by the MLS. Buyers are responsible for verifying the accuracy of all information and should investigate the data themselves or retain appropriate professionals. Information from sources other than the Listing Agent may have been included in the MLS data. Unless otherwise specified in writing, Broker/Agent has not and will not verify any information obtained from other sources. The Broker/Agent providing the information contained herein may or may not have been the Listing and/or Selling Agent.



