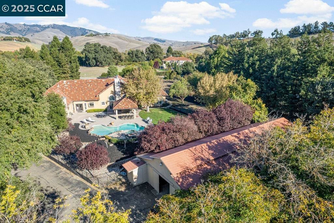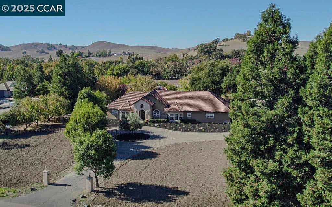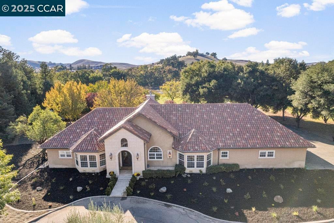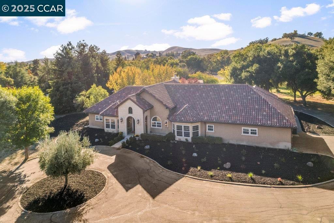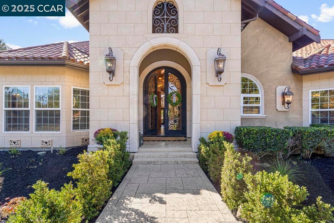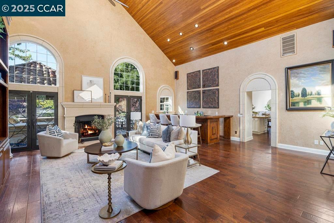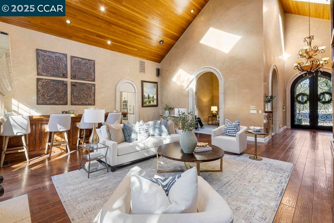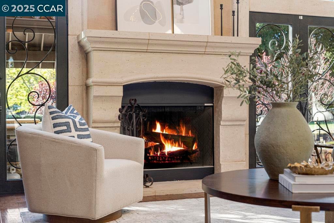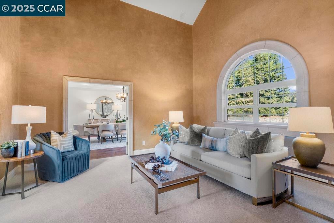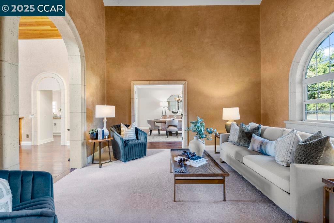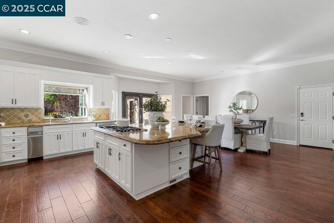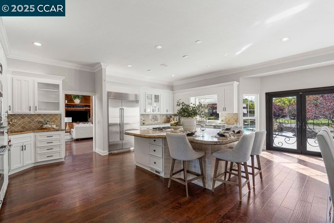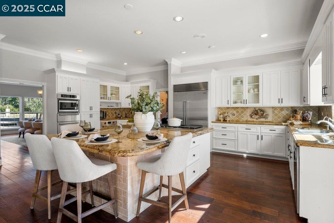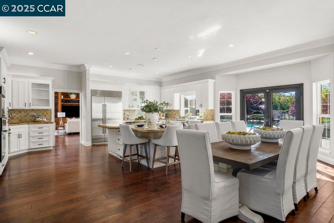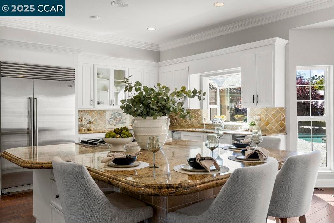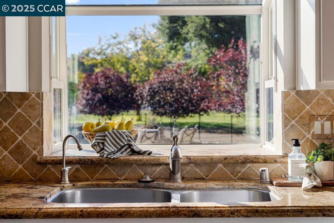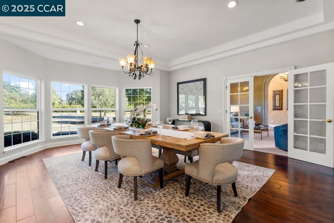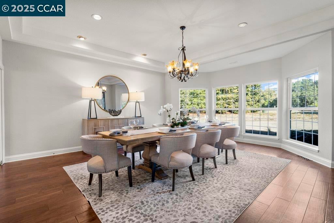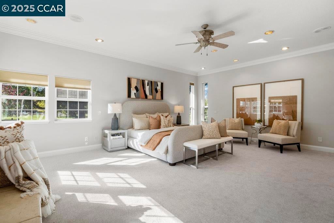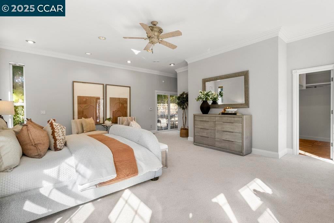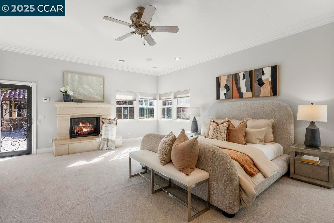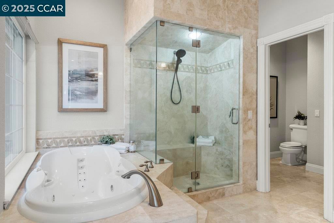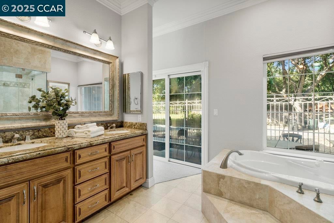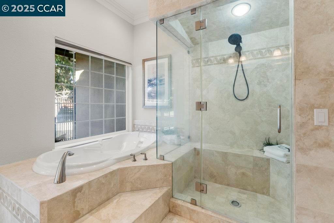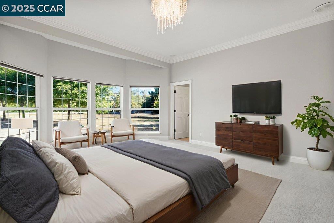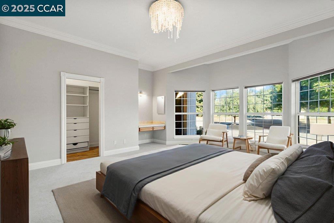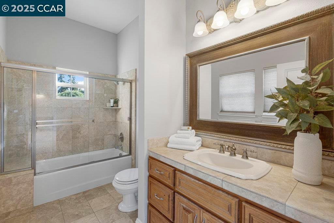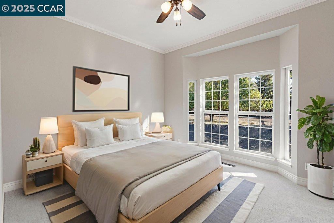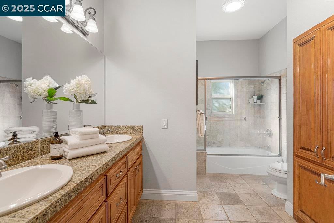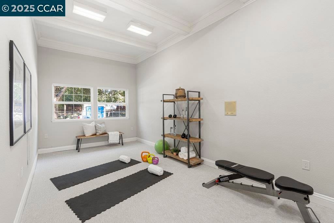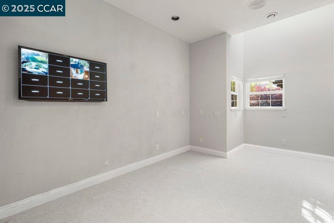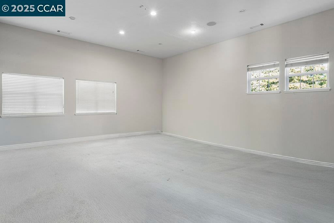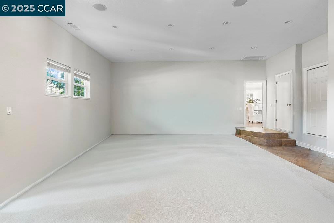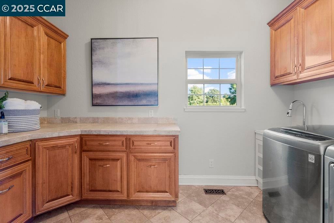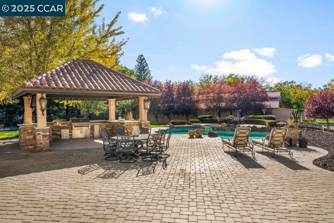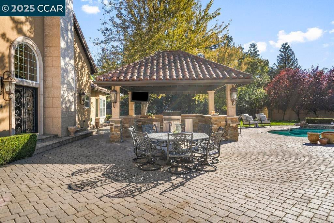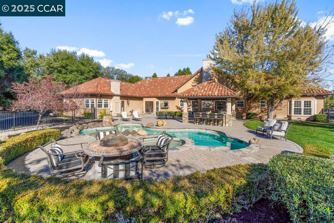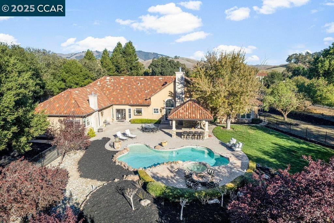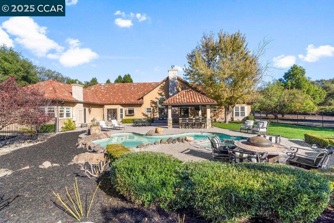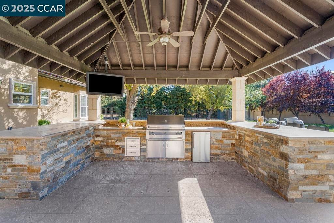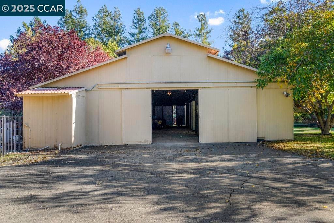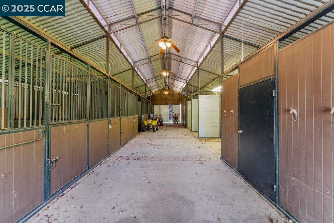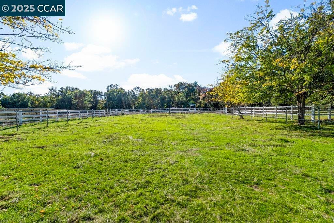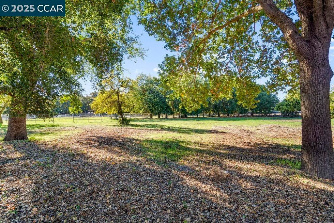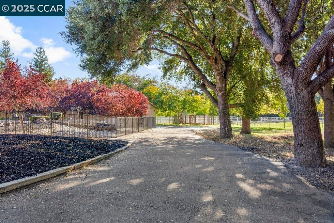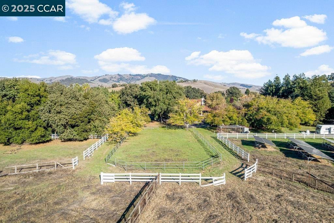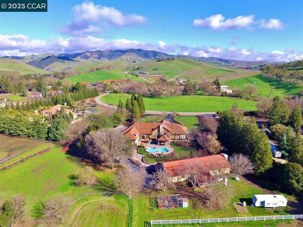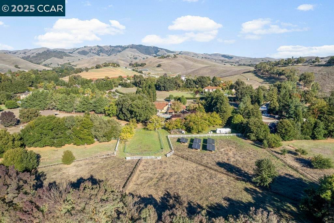- 6 Beds
- 4 Baths
- 5,373 Sqft
- 5.35 Acres
5655 Bruce Dr
Welcome to 5655 Bruce Drive set on a flat 5.35-acre lot. This single-story country estate spans over 5,373 sq.ft. with 6 bedrooms, ( one used as an office), a bonus room, and 3.5 baths — offering flexibility for family and guests alike. The chef’s kitchen is the heart of the home, featuring high-end stainless steel appliances, a grand center island with seating, walk-in pantry, and large casual dining area. The spacious formal dining room can host large family get togethers, the living room intimate gatherings, while the family room showcases soaring ceilings, a fireplace, and wraparound bar. The primary suite and secondary bedroom sit on one side of the home, with additional bedrooms (including a junior suite) on the other. Mudroom, bonus room, & large laundry area complete the thoughtful floor plan. Outdoors, enjoy resort-style living with a covered pavilion and full outdoor kitchen, pool & spa, and expansive grounds lined with many fruit and nut trees. Additional features include hardwood flooring, new carpet and paint, video surveillance system and owned solar. For the equestrian there is a 6-stall barn plus multiple fenced pastures and space. Just minutes from top-rated DANVILLE schools, shopping, & dining offering luxury country living in the heart of Tassajara Valley.
Essential Information
- MLS® #41116562
- Price$4,200,000
- Bedrooms6
- Bathrooms4.00
- Full Baths3
- Half Baths1
- Square Footage5,373
- Acres5.35
- Year Built1989
- TypeResidential
- Sub-TypeSingle Family Residence
- StyleCustom
- StatusActive
Community Information
- Address5655 Bruce Dr
- SubdivisionTASSAJARA VALLEY
- CityDanville
- CountyContra Costa
- Zip Code94506
Amenities
- Parking Spaces8
- ParkingNone
- GaragesNone
- ViewHills, Pasture
- Has PoolYes
- PoolIn Ground
Interior
- InteriorCarpet, Tile, Wood
- Interior FeaturesEat-in Kitchen
- AppliancesDryer, Washer
- HeatingPropane
- CoolingCentral Air
- FireplaceYes
- FireplacesFamily Room, Primary Bedroom
- StoriesOne
Exterior
- ExteriorStucco
- RoofTile
- ConstructionStucco
- FoundationRaised
Lot Description
Back Yard, Front Yard, Horse Property, Sprinklers Timer, Street Level
School Information
- DistrictSan Ramon Valley
Additional Information
- Date ListedNovember 5th, 2025
- Days on Market15
Listing Details
- AgentM.j. St. Jean
- OfficeCompass
M.j. St. Jean, Compass.
Based on information from California Regional Multiple Listing Service, Inc. as of November 19th, 2025 at 8:56pm PST. This information is for your personal, non-commercial use and may not be used for any purpose other than to identify prospective properties you may be interested in purchasing. Display of MLS data is usually deemed reliable but is NOT guaranteed accurate by the MLS. Buyers are responsible for verifying the accuracy of all information and should investigate the data themselves or retain appropriate professionals. Information from sources other than the Listing Agent may have been included in the MLS data. Unless otherwise specified in writing, Broker/Agent has not and will not verify any information obtained from other sources. The Broker/Agent providing the information contained herein may or may not have been the Listing and/or Selling Agent.



