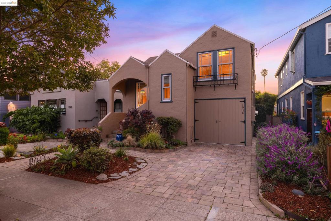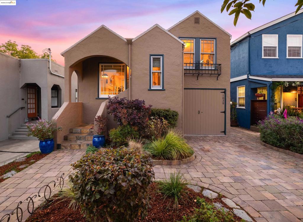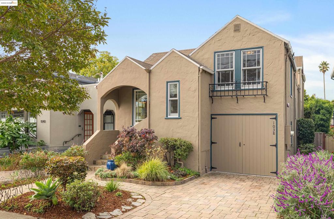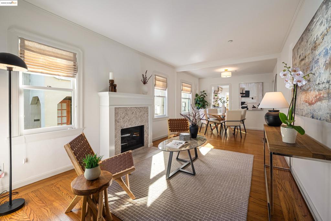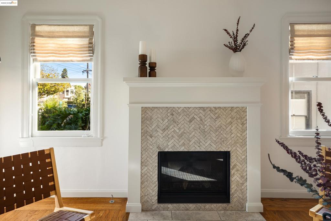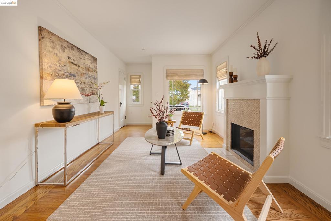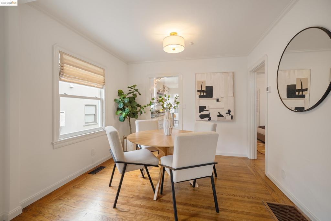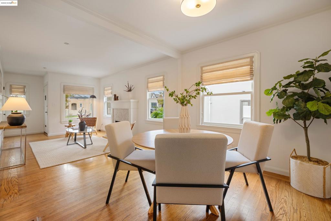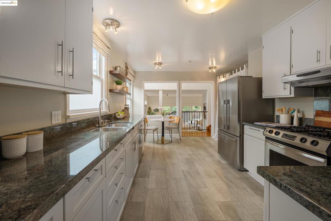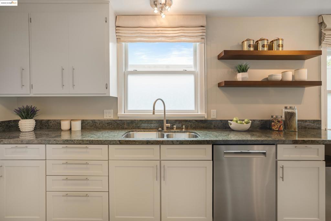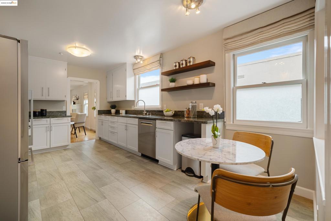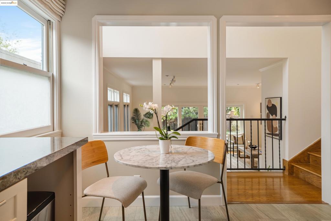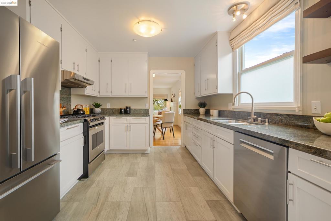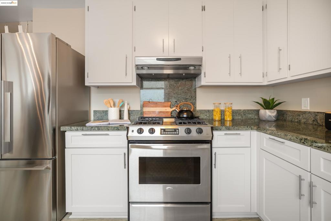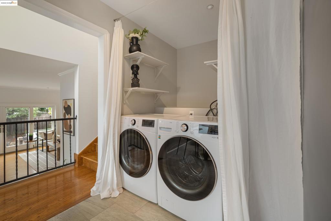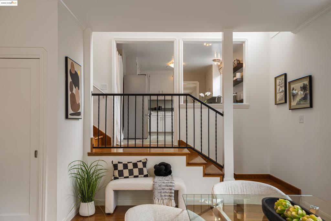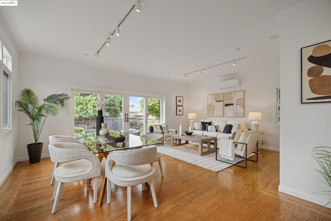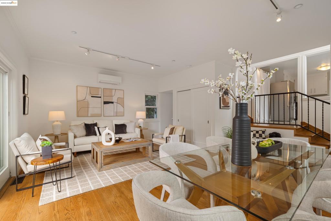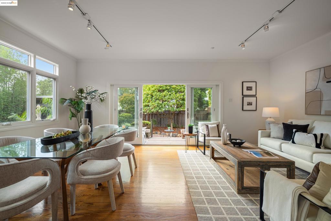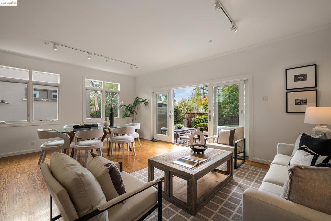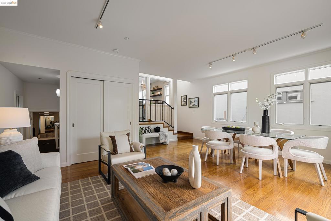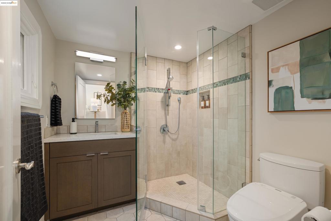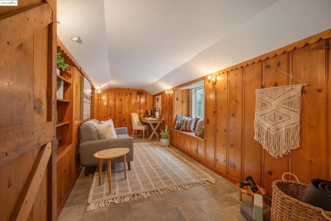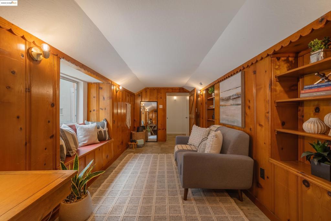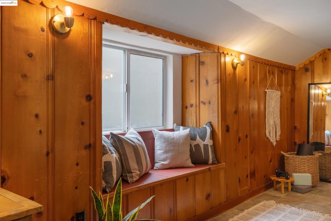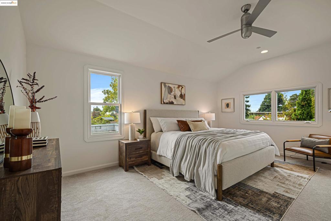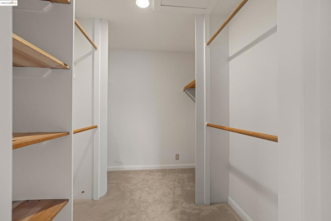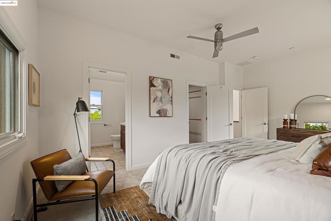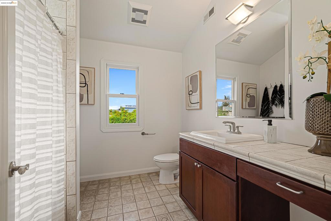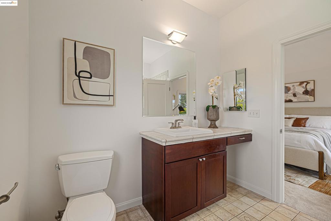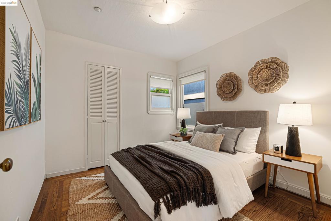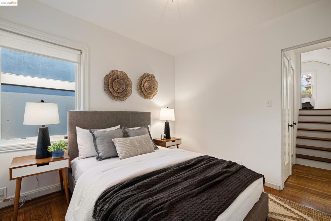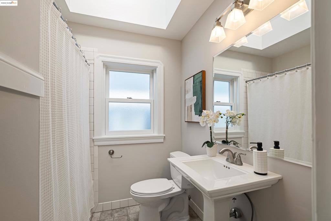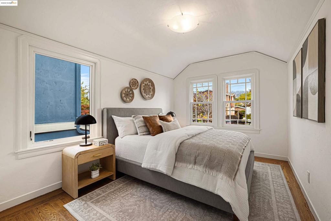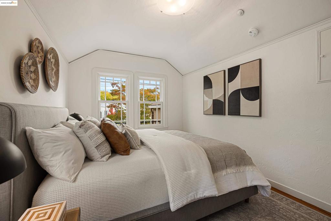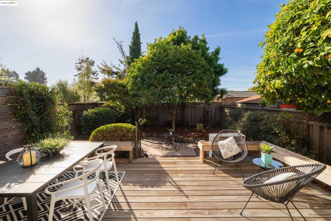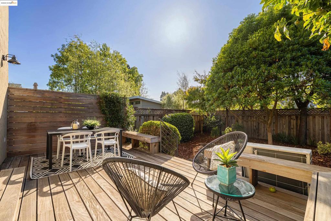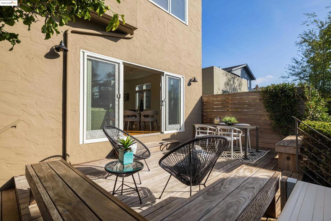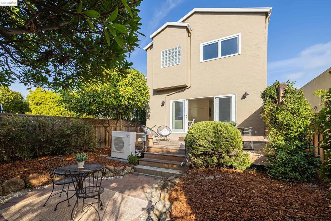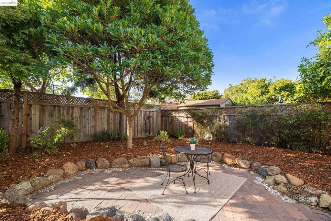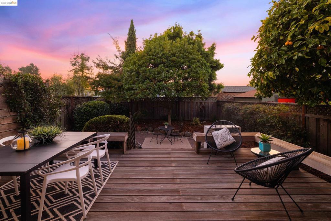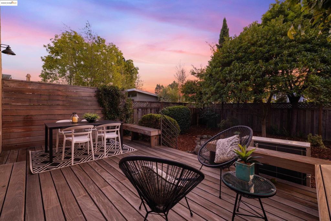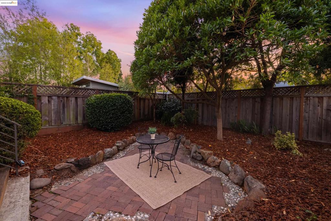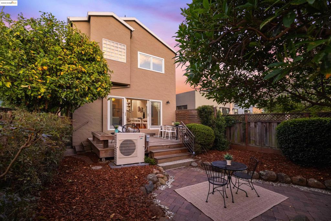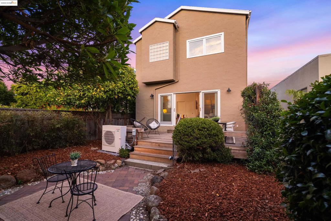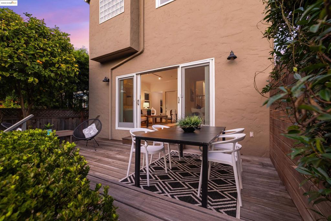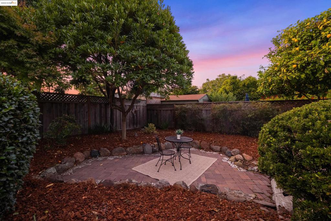- 3 Beds
- 3 Baths
- 1,817 Sqft
- .08 Acres
1038 Pomona Ave
Beautifully remodeled and expanded, this elegant Albany home exudes pride of ownership and curb appeal from the moment you arrive. The inviting front landscape features brick paver pathways, mature plantings, and a thoughtfully designed entry that sets the tone for the home’s warmth and sophistication. Offering approximately 1,817 sq. ft. of living space on a flat 3,600 sq. ft. lot, it’s ideally located in central Albany—close to top-rated schools, parks, Solano and Gilman Avenue shops and eateries, BART, UC Berkeley, and I-80. Inside, the open living and dining area with a fireplace creates an inviting space for gatherings, flowing seamlessly to a beautifully remodeled kitchen with stainless steel appliances, modern finishes, and elegant design details. The kitchen connects both to a spacious family room below and a light-filled primary suite above. The family room opens through French sliding doors to a private deck and garden with patio and mature, low-maintenance landscaping—perfect for indoor-outdoor living. A nearby bath with radiant heated floors and Toto washlet complements a vintage wood-paneled bonus room, ideal for an office or hobby room. Upstairs, the west-facing primary suite offers a generous walk-in closet and an elegant en-suite bath. Much more, a must see!
Essential Information
- MLS® #41116720
- Price$1,395,000
- Bedrooms3
- Bathrooms3.00
- Full Baths3
- Square Footage1,817
- Acres0.08
- Year Built1937
- TypeResidential
- Sub-TypeSingle Family Residence
- StyleBungalow
- StatusActive
Community Information
- Address1038 Pomona Ave
- SubdivisionCENTRAL ALBANY
- CityAlbany
- CountyAlameda
- Zip Code94706
Amenities
- Parking Spaces2
- ParkingGarage, Off Street
- # of Garages1
- GaragesGarage, Off Street
- PoolNone
Interior
- HeatingHeat Pump
- FireplaceYes
- FireplacesGas, Living Room
- StoriesMulti/Split
Interior
Carpet, See Remarks, Tile, Wood
Appliances
Gas Water Heater, Dryer, Washer
Exterior
- ExteriorStucco
- Lot DescriptionBack Yard, Street Level
- RoofShingle
- ConstructionStucco
School Information
- DistrictAlbany
Additional Information
- Date ListedNovember 5th, 2025
- Days on Market1
Listing Details
- AgentKevin Tannahill
- OfficeThe Agency
Kevin Tannahill, The Agency.
Based on information from California Regional Multiple Listing Service, Inc. as of November 6th, 2025 at 4:57pm PST. This information is for your personal, non-commercial use and may not be used for any purpose other than to identify prospective properties you may be interested in purchasing. Display of MLS data is usually deemed reliable but is NOT guaranteed accurate by the MLS. Buyers are responsible for verifying the accuracy of all information and should investigate the data themselves or retain appropriate professionals. Information from sources other than the Listing Agent may have been included in the MLS data. Unless otherwise specified in writing, Broker/Agent has not and will not verify any information obtained from other sources. The Broker/Agent providing the information contained herein may or may not have been the Listing and/or Selling Agent.



