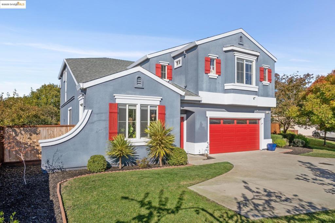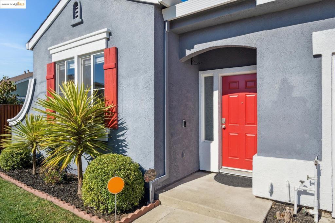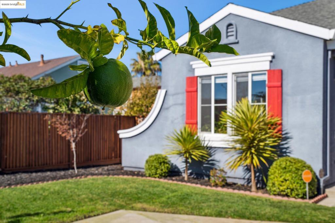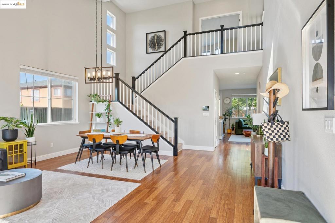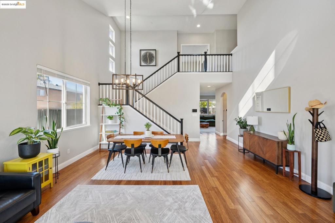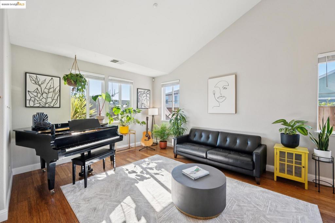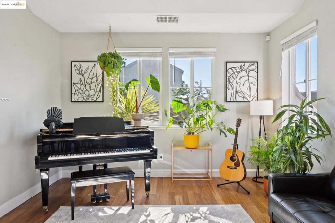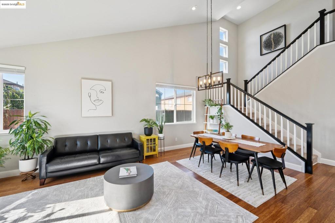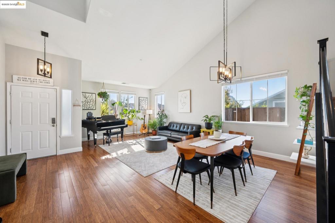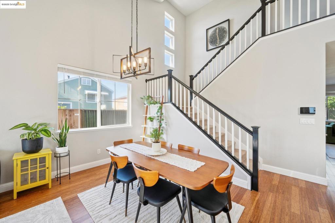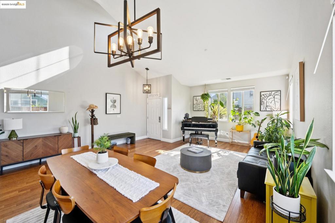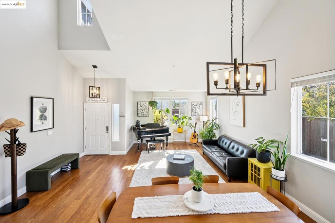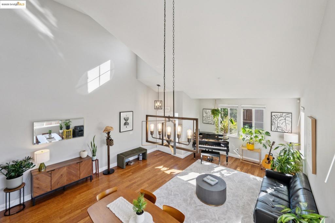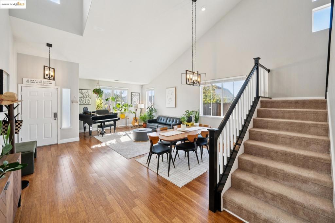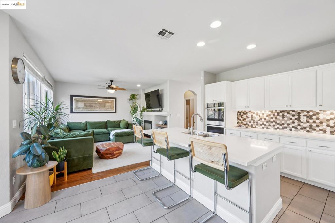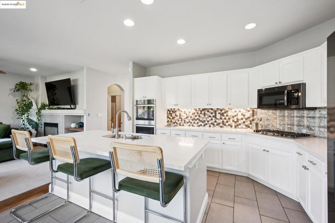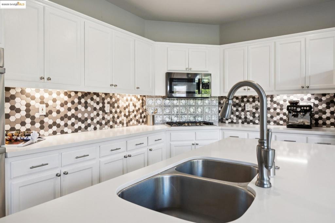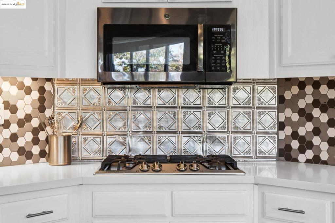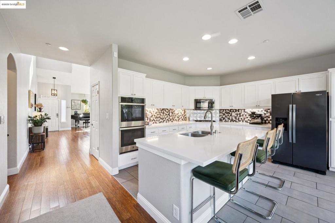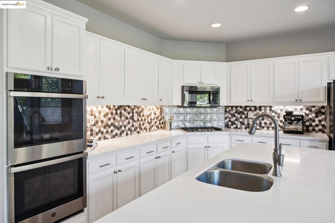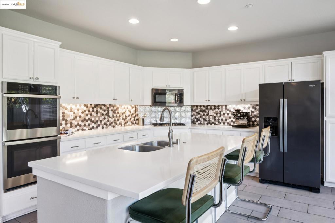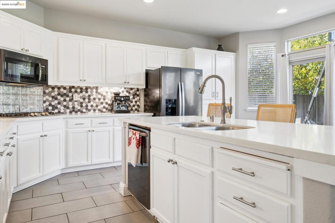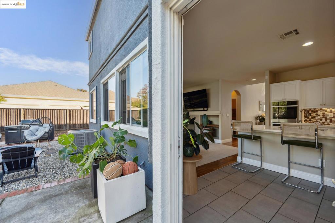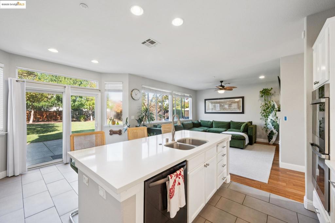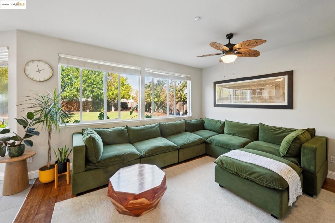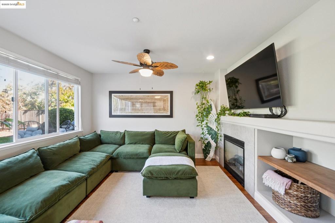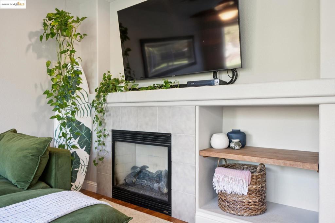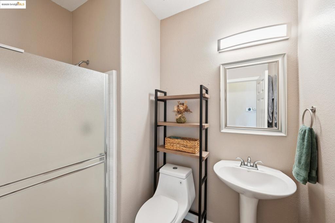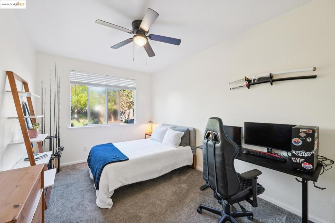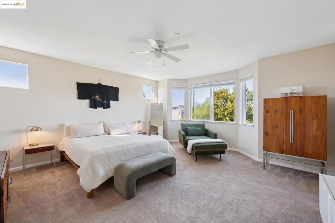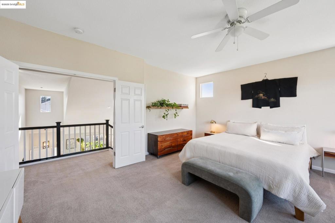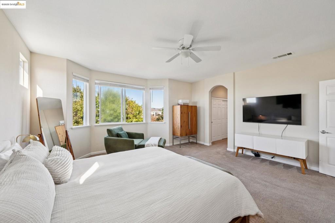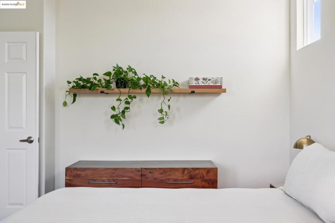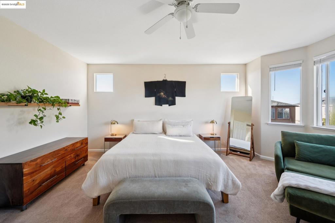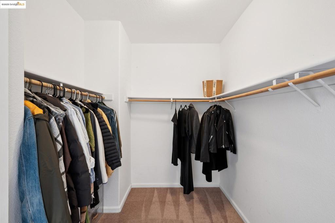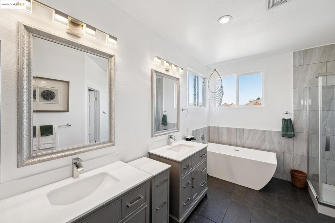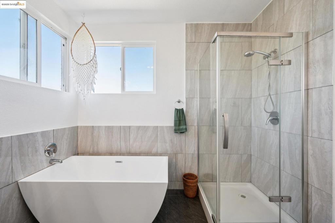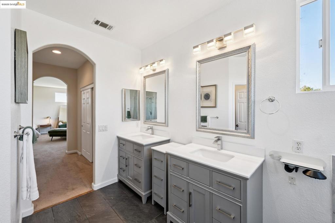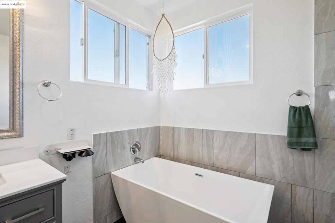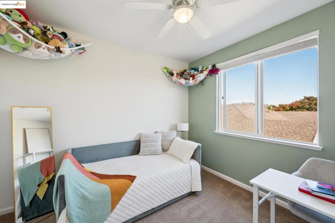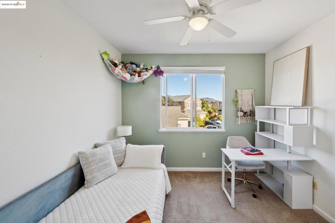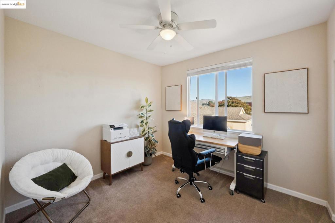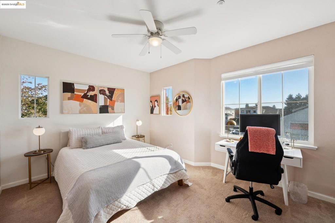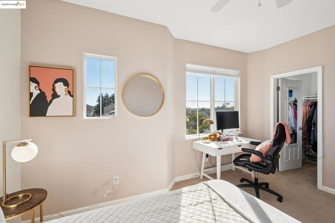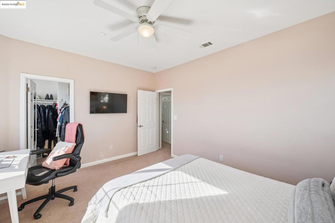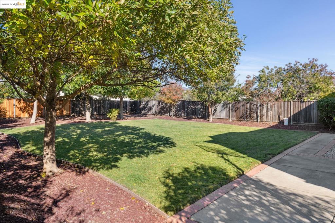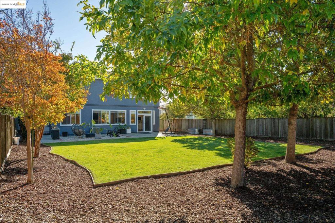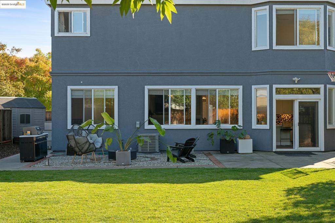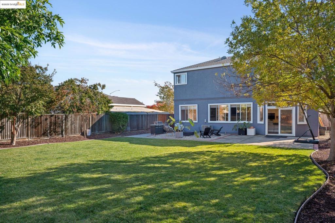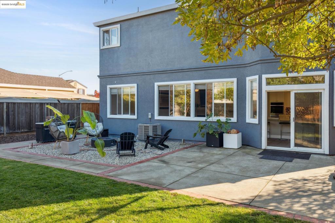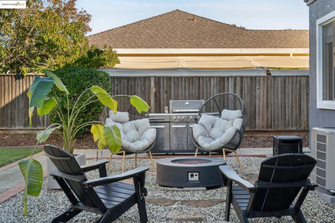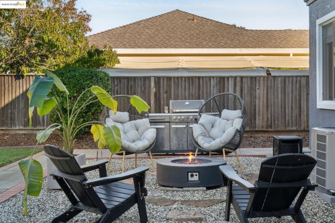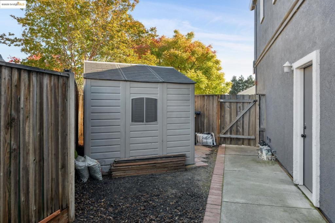- 5 Beds
- 3 Baths
- 2,716 Sqft
- ¼ Acres
568 Cattail Ct
This beautiful home on a large lot is situated in a cul-de-sac. With 5 bedrooms, 3 full baths, this home offers comfort, versatility & room to grow. Upstairs, the primary suite offers a peaceful retreat. Three additional bedrooms & a hall bathroom complete the upper level. A fifth bedroom & third full bath on the main floor provide flexibility—ideal for guests, extended family, or a home office. The bright kitchen opens up to the patio & backyard through sliding glass doors, creating a natural flow for indoor-outdoor living. The family room, centered around a cozy fireplace, is perfect for relaxing evenings or casual gatherings. Two-car garage. Large backyard for entertaining, gardening, or play. From wetlands to open hills, outdoor recreation is right at your doorstep. Stroll or cycle along the Napa River & Bay Trail. Enjoy panoramic views from Newell Open Space Preserve, or spend a relaxing afternoon at Shenandoah Park, featuring playgrounds, picnic areas & walking paths—all just minutes away from home. Located close to highly rated schools, local parks, and shopping, this home offers a wonderful balance of suburban tranquility & everyday convenience. With quick access to Highway 29 and I-80, it's an easy commute to Napa, Vallejo & beyond.
Essential Information
- MLS® #41116723
- Price$870,000
- Bedrooms5
- Bathrooms3.00
- Full Baths3
- Square Footage2,716
- Acres0.25
- Year Built2002
- TypeResidential
- Sub-TypeSingle Family Residence
- StatusActive
Community Information
- Address568 Cattail Ct
- SubdivisionAMERICAN CANYON
- CityAmerican Canyon
- CountyNapa
- Zip Code94503
Amenities
- Parking Spaces2
- ParkingGarage, Garage Door Opener
- # of Garages2
- GaragesGarage, Garage Door Opener
- PoolNone
Interior
- Interior FeaturesBreakfast Bar
- AppliancesGas Water Heater
- CoolingCentral Air
- FireplaceYes
- FireplacesFamily Room, Gas Starter
- StoriesTwo
Interior
Carpet, Concrete, Laminate, Tile
Exterior
- ExteriorStucco
- RoofShingle
- ConstructionStucco
Lot Description
Back Yard, Cul-De-Sac, Front Yard, Sprinklers Timer, Street Level
Additional Information
- Date ListedNovember 5th, 2025
- Days on Market16
Listing Details
- AgentDiana Mendler
- OfficeRed Oak Realty
Diana Mendler, Red Oak Realty.
Based on information from California Regional Multiple Listing Service, Inc. as of November 21st, 2025 at 7:56am PST. This information is for your personal, non-commercial use and may not be used for any purpose other than to identify prospective properties you may be interested in purchasing. Display of MLS data is usually deemed reliable but is NOT guaranteed accurate by the MLS. Buyers are responsible for verifying the accuracy of all information and should investigate the data themselves or retain appropriate professionals. Information from sources other than the Listing Agent may have been included in the MLS data. Unless otherwise specified in writing, Broker/Agent has not and will not verify any information obtained from other sources. The Broker/Agent providing the information contained herein may or may not have been the Listing and/or Selling Agent.



