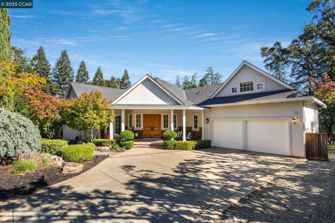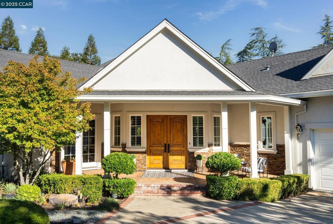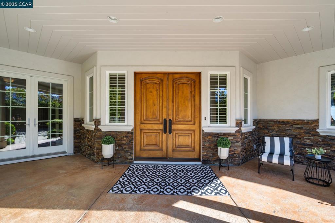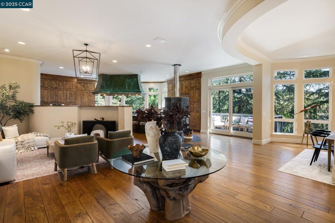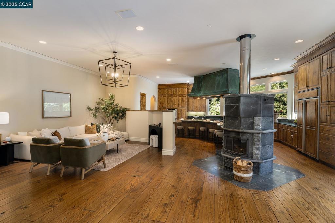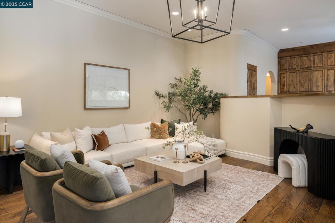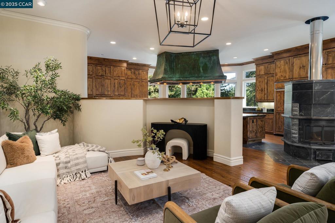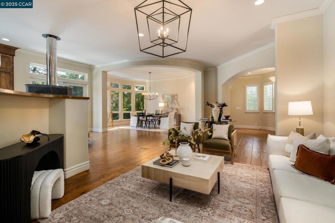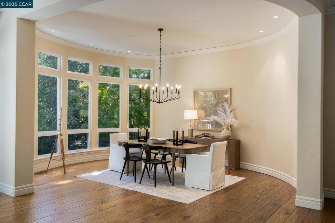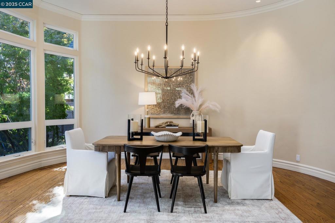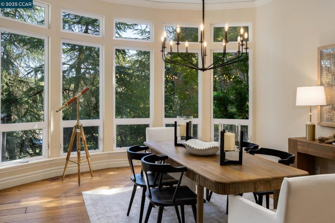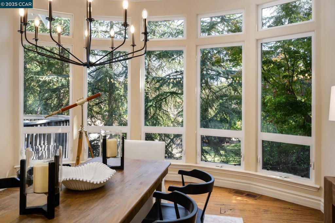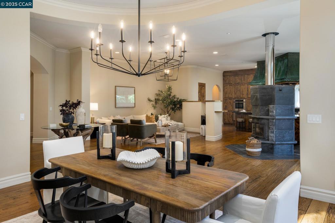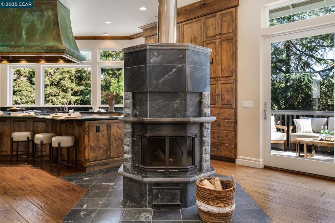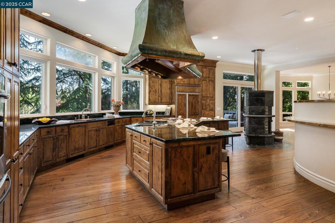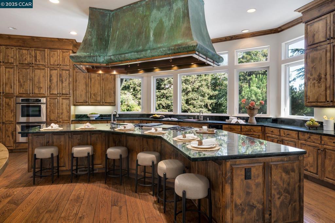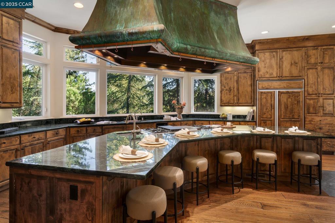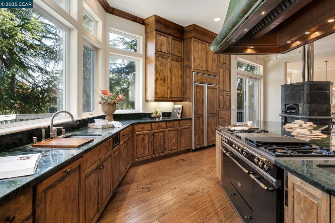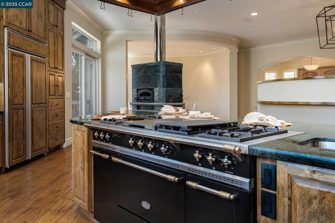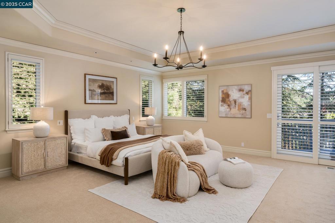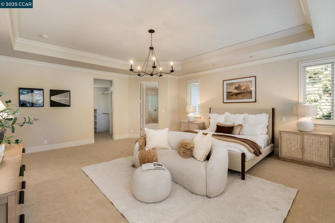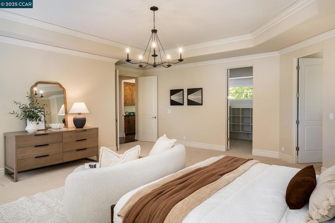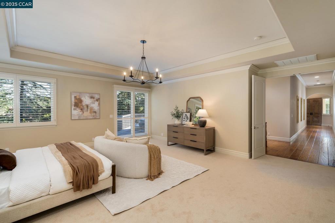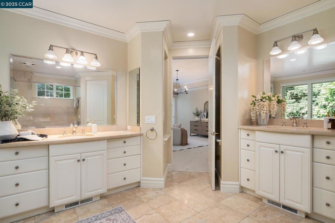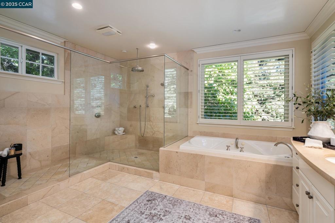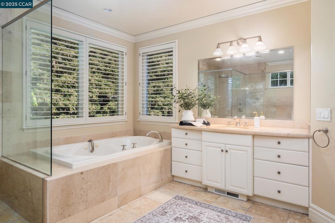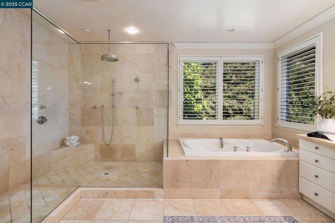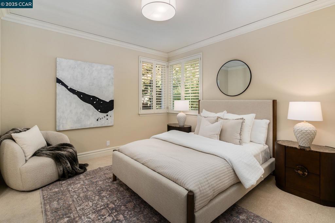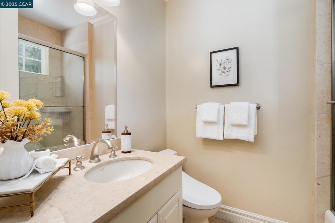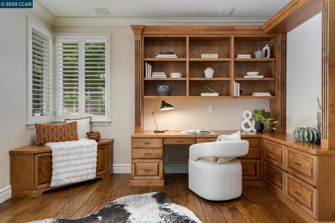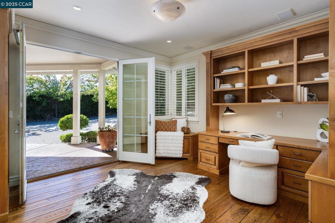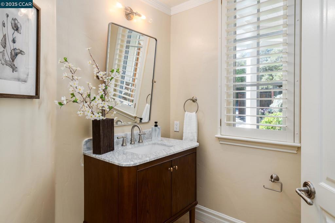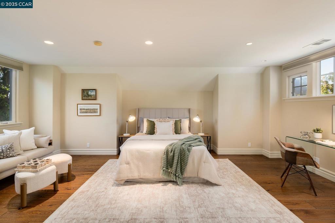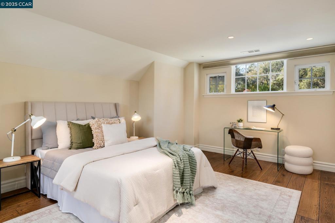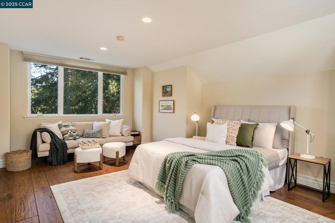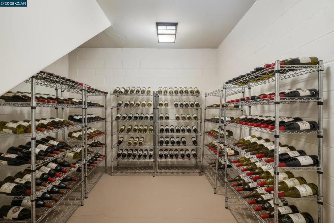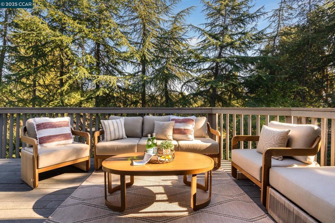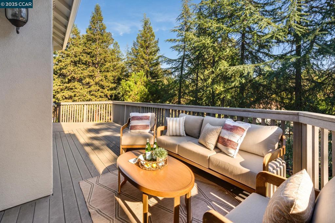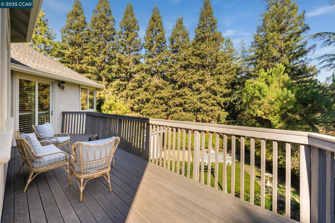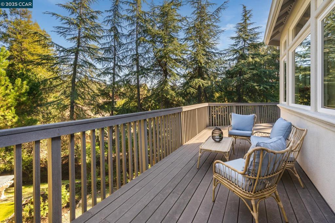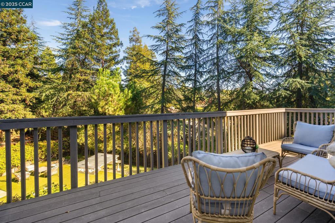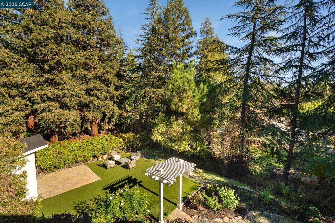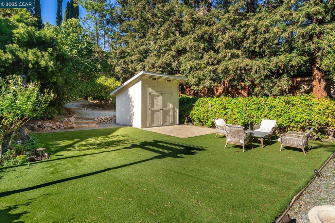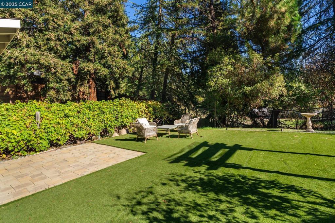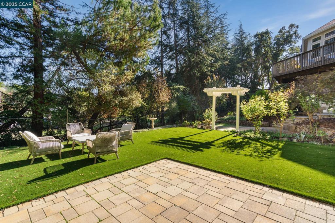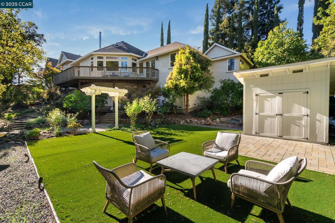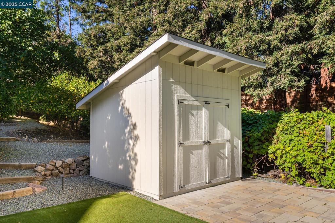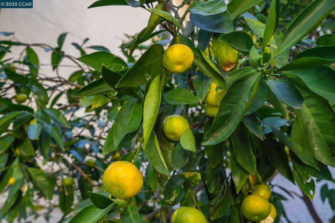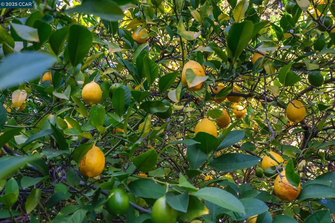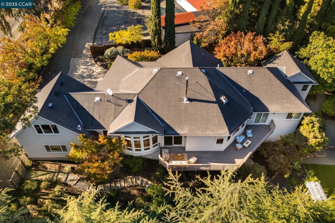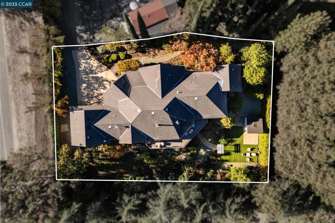- 4 Beds
- 3 Baths
- 3,681 Sqft
- .48 Acres
471 El Rio
This stunning custom residence, built by renowned R&J Construction, rests on nearly half an acre surrounded by lush, mature landscaping. Designed for both entertaining and everyday living, the open-concept layout blends timeless craftsmanship with modern comfort. Originally owned by Franklin “Pete” Kistner—founder of the restaurant Pete’s Brass Rail & Car Wash—this home radiates warmth, character, and enduring charm. At the heart of the home, the chef’s kitchen captivates with a patinated copper vent hood as its centerpiece, complemented by rich custom cabinetry, striking green marble countertops, and a professional-grade Lacanche range featuring three ovens and two warming drawers. Perfect for gatherings, the oversized island with prep sink seats six. Built-in stainless steel appliances include double ovens, refrigerator, and dishwasher. A stone fireplace with integrated pizza oven anchors the open living and dining areas, leading to a spacious deck ideal for entertaining or quiet relaxation among the trees. The luxurious primary retreat offers deck access, a spa-inspired bath, and generous walk-in closet. The main level includes two additional bedrooms—one used as an office—and laundry room, while the upper level features a private bonus room or potential fourth bedroom.
Essential Information
- MLS® #41116862
- Price$2,350,000
- Bedrooms4
- Bathrooms3.00
- Full Baths2
- Half Baths1
- Square Footage3,681
- Acres0.48
- Year Built2001
- TypeResidential
- Sub-TypeSingle Family Residence
- StyleCustom
- StatusActive
Community Information
- Address471 El Rio
- SubdivisionEL PINTADO
- CityDanville
- CountyContra Costa
- Zip Code94526
Amenities
- Parking Spaces2
- ParkingGarage
- # of Garages2
- GaragesGarage
- PoolNone
Interior
- InteriorCarpet, Stone, Wood
- Interior FeaturesBreakfast Bar, Eat-in Kitchen
- HeatingForced Air
- CoolingCentral Air
- FireplaceYes
- FireplacesLiving Room, Free Standing
- StoriesTwo
Exterior
- ExteriorStucco
- Lot DescriptionYard
- RoofShingle
- ConstructionStucco
- FoundationRaised
School Information
- DistrictSan Ramon Valley
Additional Information
- Date ListedNovember 6th, 2025
- Days on Market21
Listing Details
- AgentKhrista Jarvis
- OfficeColdwell Banker Realty
Khrista Jarvis, Coldwell Banker Realty.
Based on information from California Regional Multiple Listing Service, Inc. as of November 27th, 2025 at 6:15am PST. This information is for your personal, non-commercial use and may not be used for any purpose other than to identify prospective properties you may be interested in purchasing. Display of MLS data is usually deemed reliable but is NOT guaranteed accurate by the MLS. Buyers are responsible for verifying the accuracy of all information and should investigate the data themselves or retain appropriate professionals. Information from sources other than the Listing Agent may have been included in the MLS data. Unless otherwise specified in writing, Broker/Agent has not and will not verify any information obtained from other sources. The Broker/Agent providing the information contained herein may or may not have been the Listing and/or Selling Agent.



