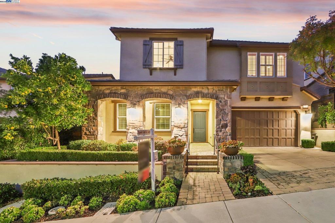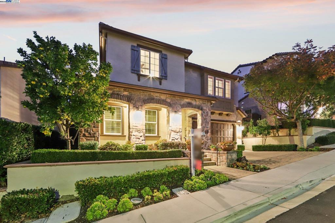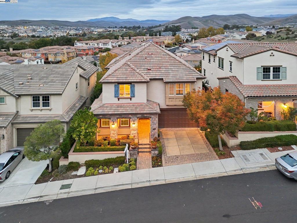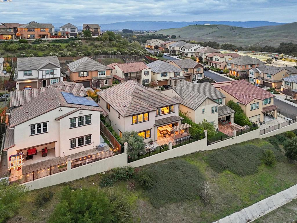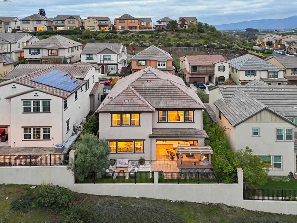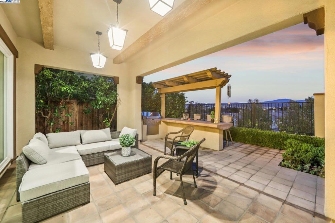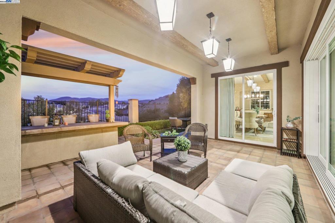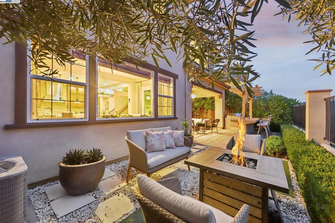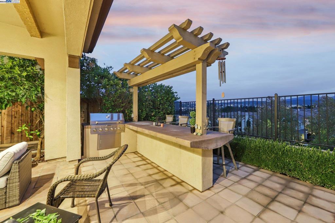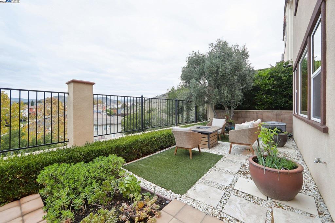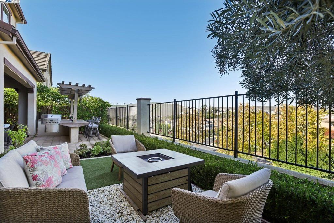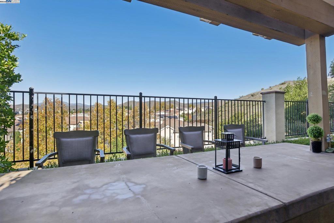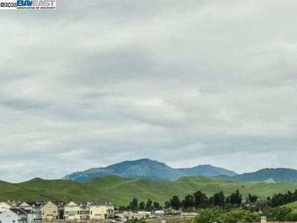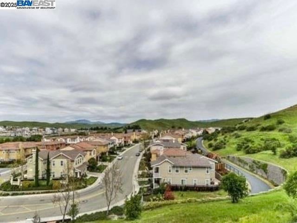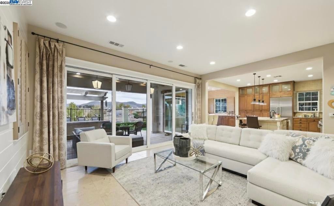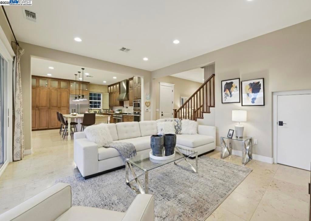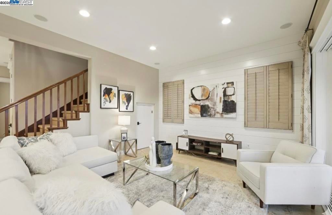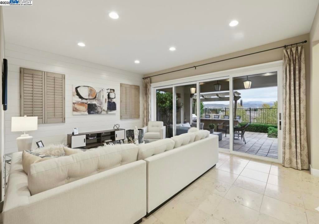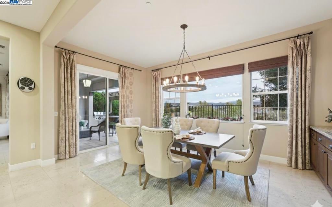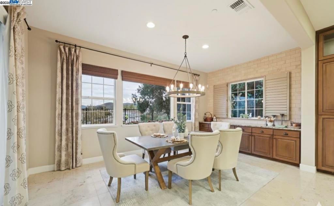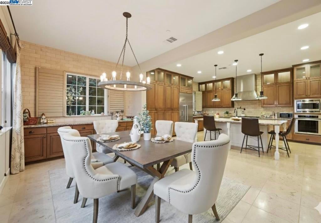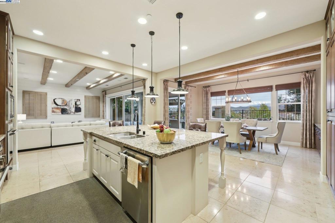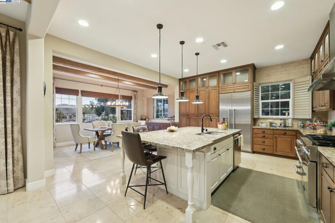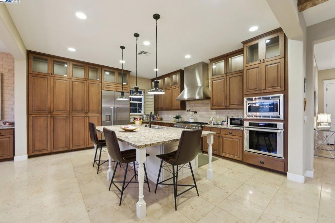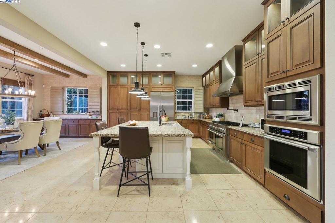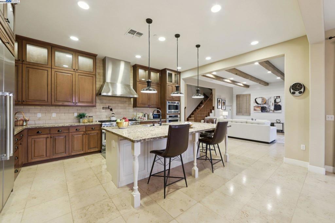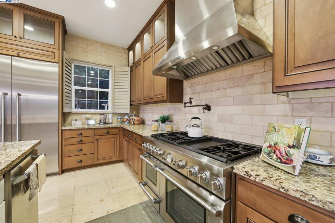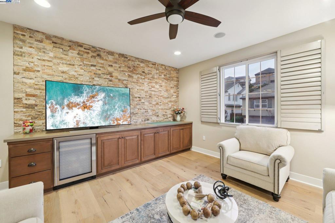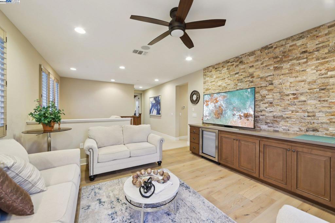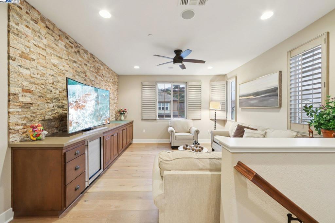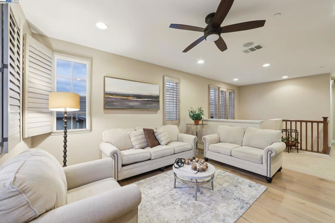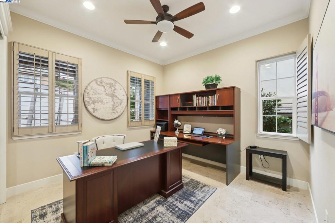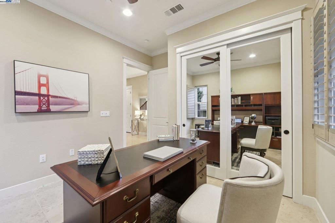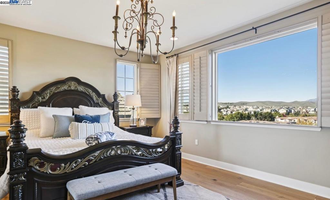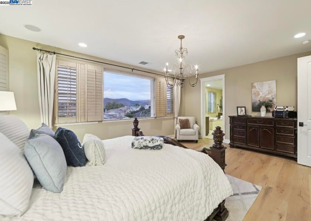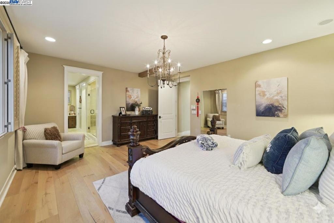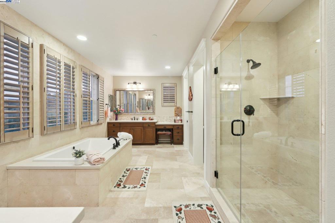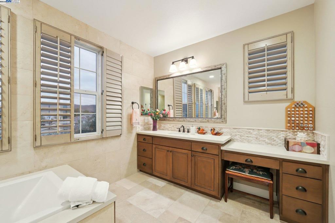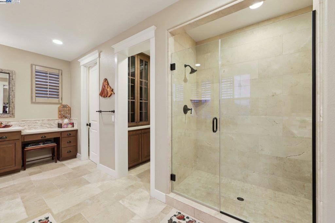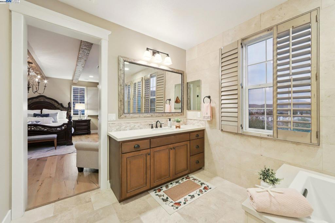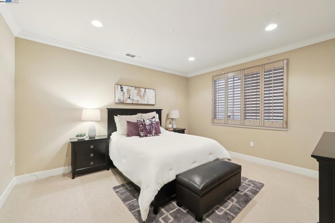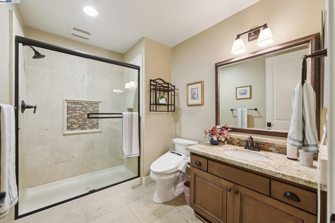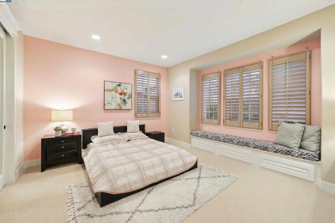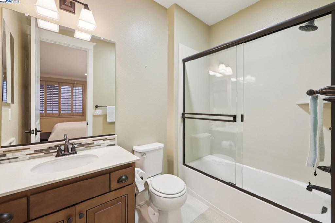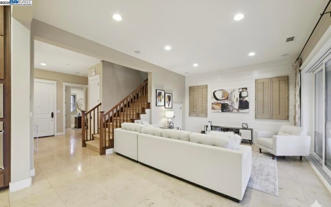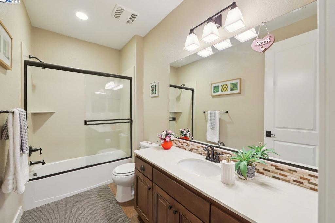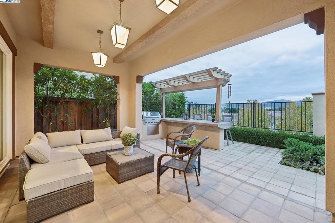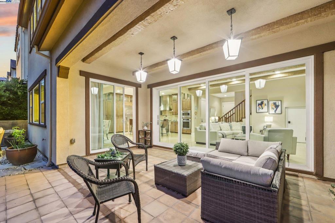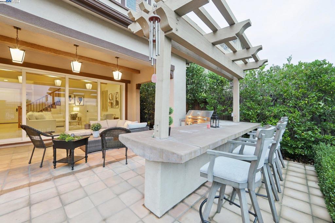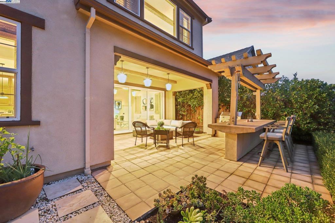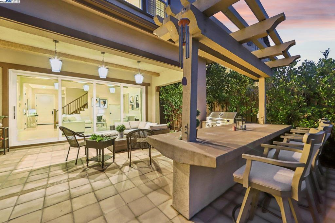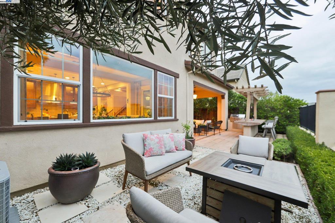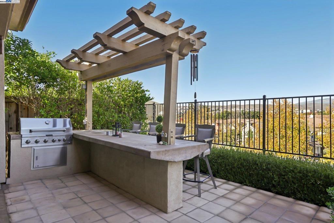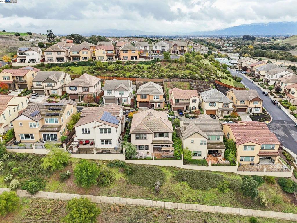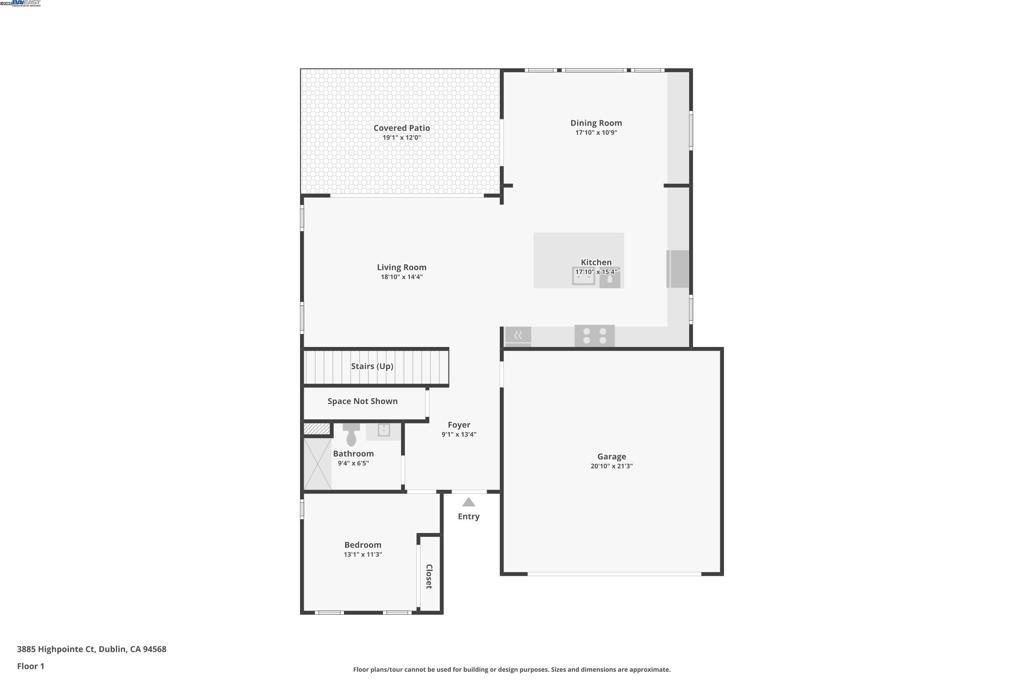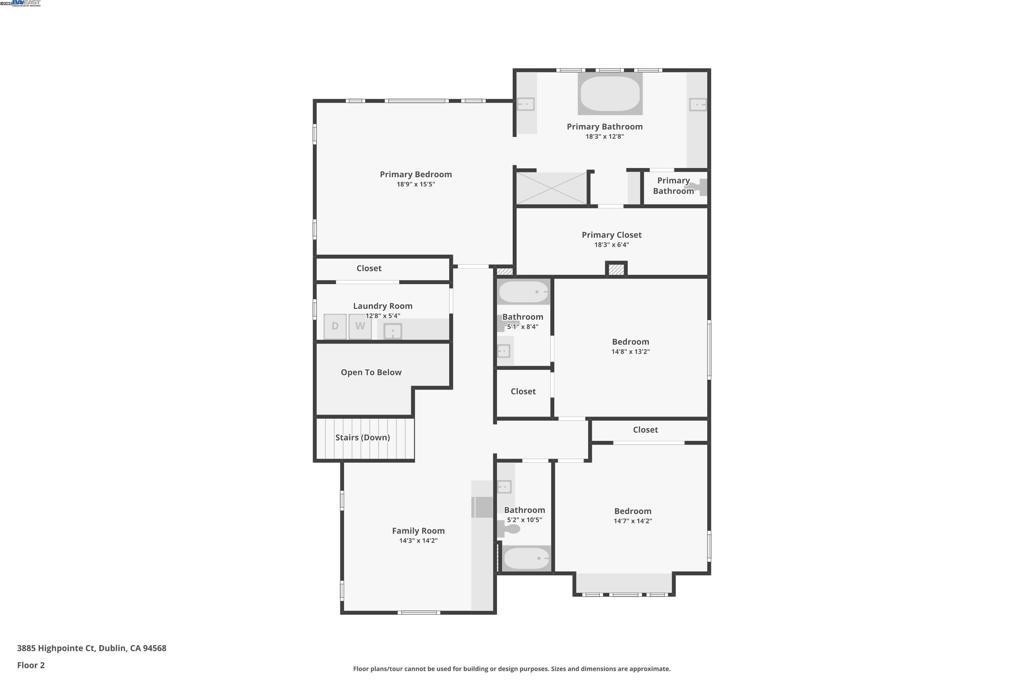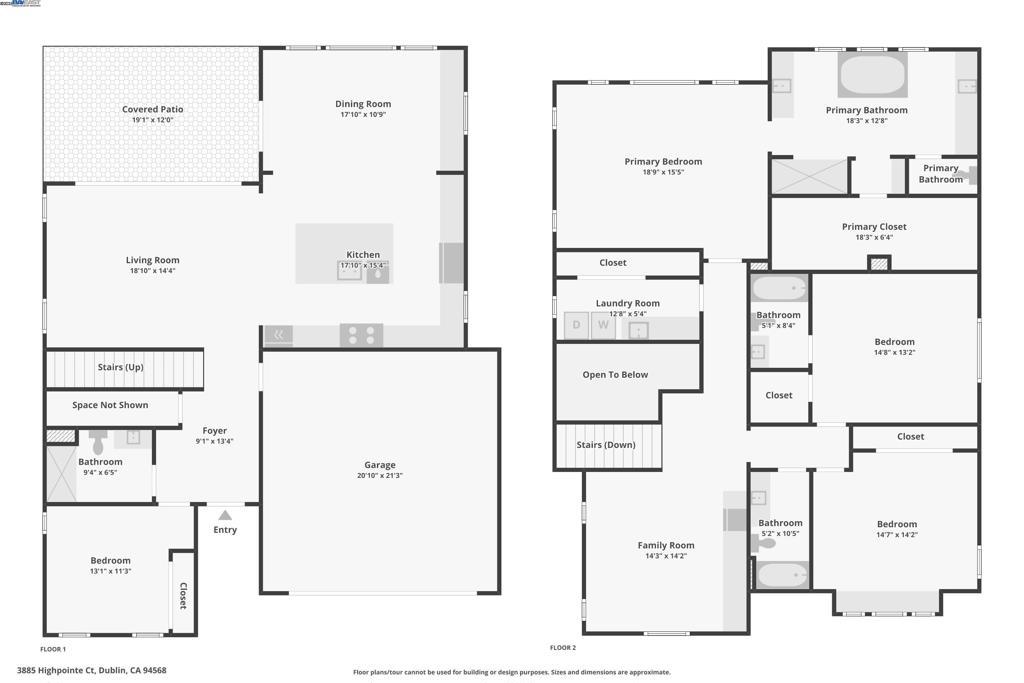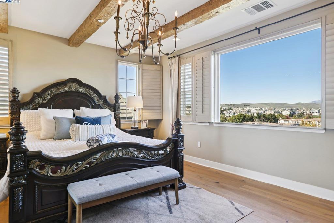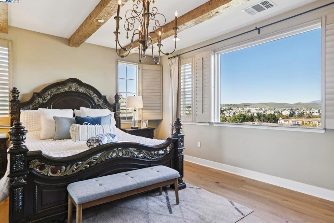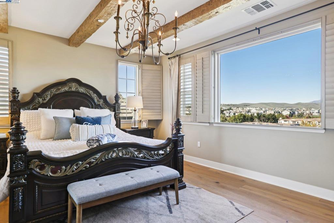- 4 Beds
- 4 Baths
- 3,018 Sqft
- .1 Acres
3885 Highpointe Ct
Stunning former model home with panoramic hill views from both levels and nearly $300K in upgrades on a premium view lot. Interior features include hardwood and stone tile floors, French maple cabinetry, beamed ceilings, built-ins, stone accents, wooden shutters, and surround-sound prewire. The gourmet kitchen offers ceiling-height cabinets, a large island, Thermador stainless steel appliances, a 48" range, and pot filler. The great room opens to the outdoor living area through an expandable glass wall for seamless indoor-outdoor flow. A first-floor bedroom with a full bath provides flexibility for guests or multigenerational living. The professionally finished backyard includes a covered tile patio, faux beams with pendant lighting, built-in KitchenAid BBQ with seating, and a gas fire pit, all overlooking rolling hills. Located near highly rated schools: John Green Elementary, Fallon Middle, and Emerald High. This home combines luxury finishes, modern design, and exceptional views throughout.
Essential Information
- MLS® #41117705
- Price$2,499,000
- Bedrooms4
- Bathrooms4.00
- Full Baths4
- Square Footage3,018
- Acres0.10
- Year Built2015
- TypeResidential
- Sub-TypeSingle Family Residence
- StyleContemporary
- StatusActive
Community Information
- Address3885 Highpointe Ct
- SubdivisionDUBLIN HILLS
- CityDublin
- CountyAlameda
- Zip Code94568
Amenities
- Parking Spaces2
- ParkingGarage, Garage Door Opener
- # of Garages2
- GaragesGarage, Garage Door Opener
- PoolNone
Interior
- InteriorCarpet, Stone, Wood
- Interior FeaturesEat-in Kitchen
- AppliancesGas Water Heater
- HeatingForced Air
- CoolingCentral Air
- FireplacesNone
- StoriesTwo
Exterior
- ExteriorStone, Stucco
- RoofTile
- ConstructionStone, Stucco
Lot Description
Back Yard, Front Yard, Street Level, Yard
Additional Information
- Date ListedNovember 21st, 2025
- Days on Market3
- HOA Fees147
- HOA Fees Freq.Monthly
Listing Details
- AgentGagan Singh
- OfficeRedfin
Gagan Singh, Redfin.
Based on information from California Regional Multiple Listing Service, Inc. as of November 24th, 2025 at 7:41pm PST. This information is for your personal, non-commercial use and may not be used for any purpose other than to identify prospective properties you may be interested in purchasing. Display of MLS data is usually deemed reliable but is NOT guaranteed accurate by the MLS. Buyers are responsible for verifying the accuracy of all information and should investigate the data themselves or retain appropriate professionals. Information from sources other than the Listing Agent may have been included in the MLS data. Unless otherwise specified in writing, Broker/Agent has not and will not verify any information obtained from other sources. The Broker/Agent providing the information contained herein may or may not have been the Listing and/or Selling Agent.



