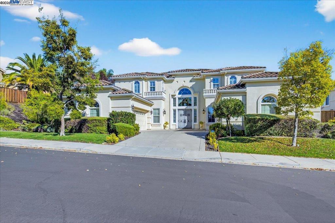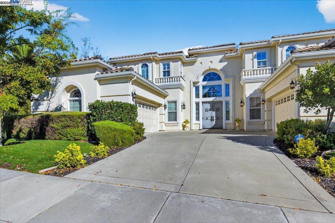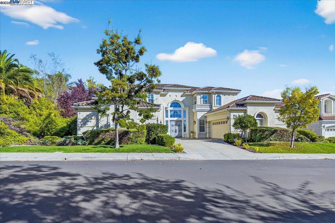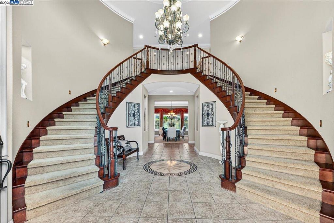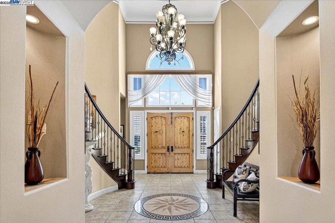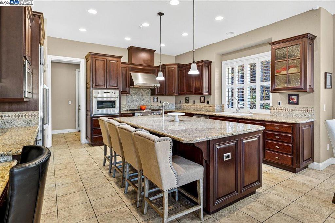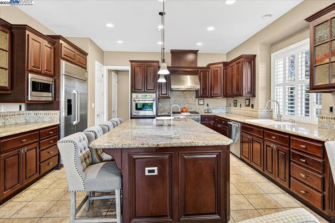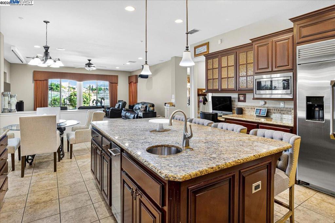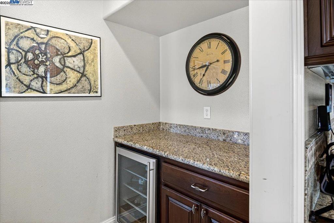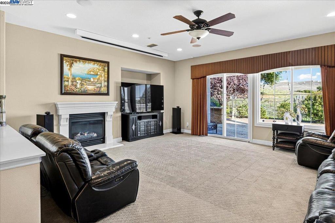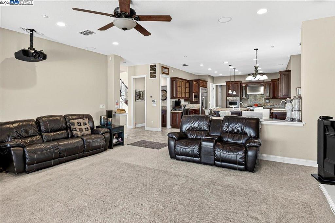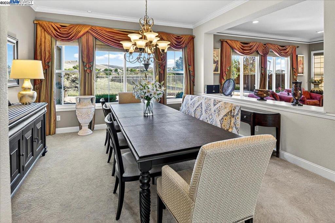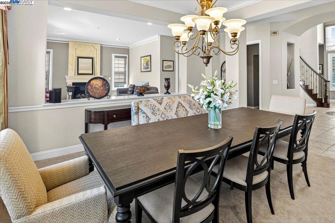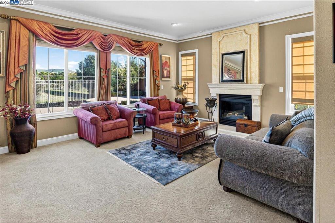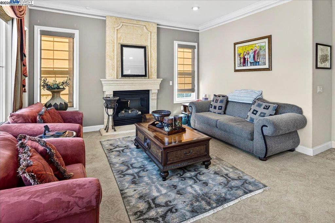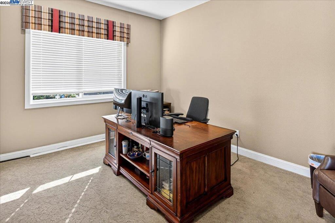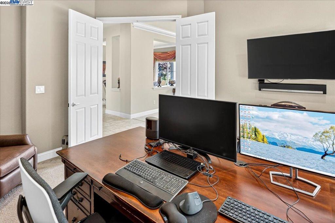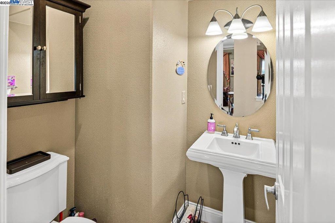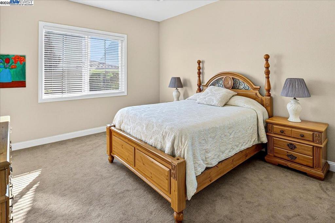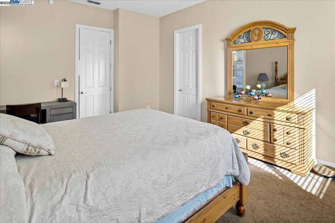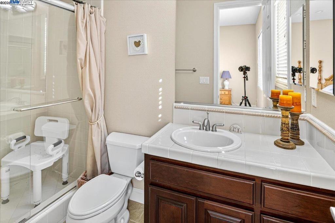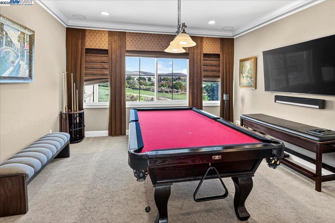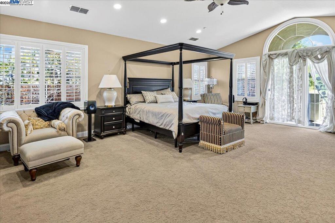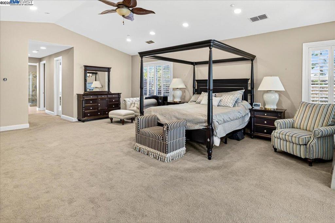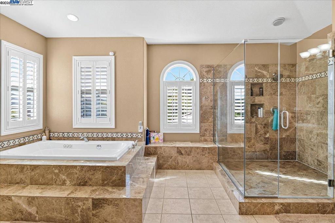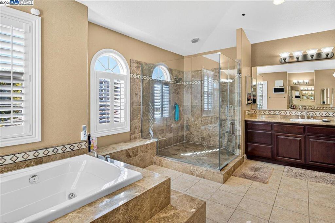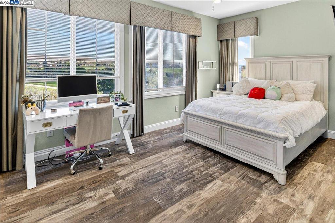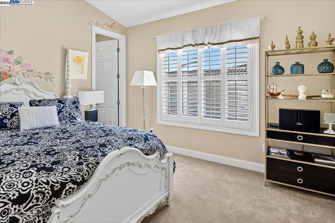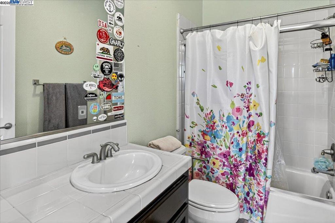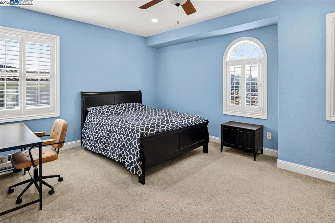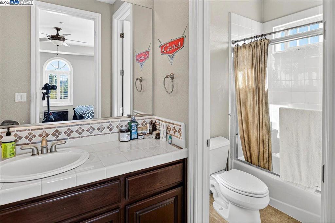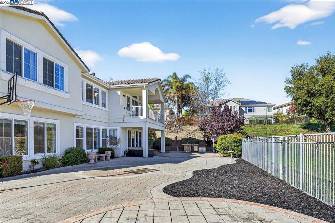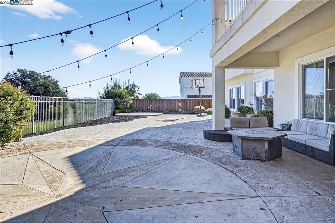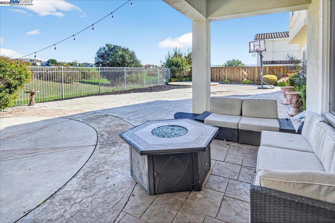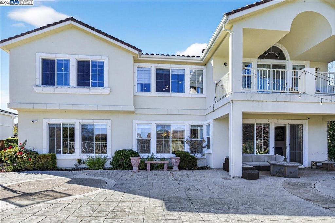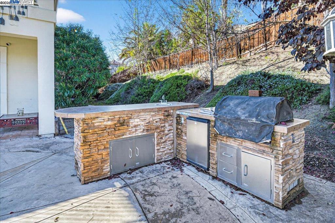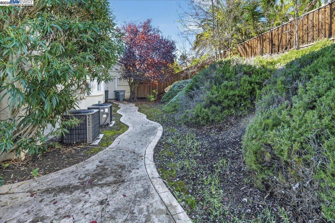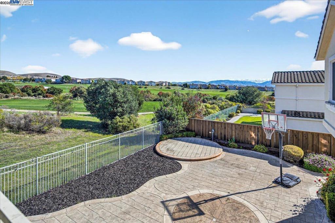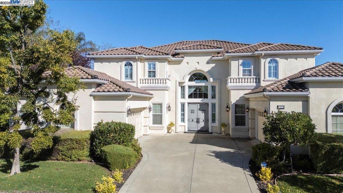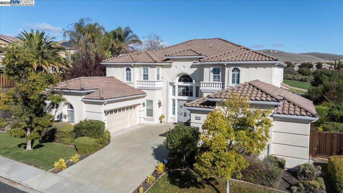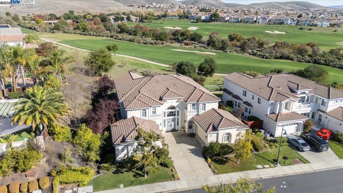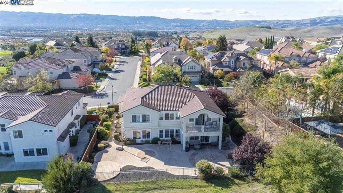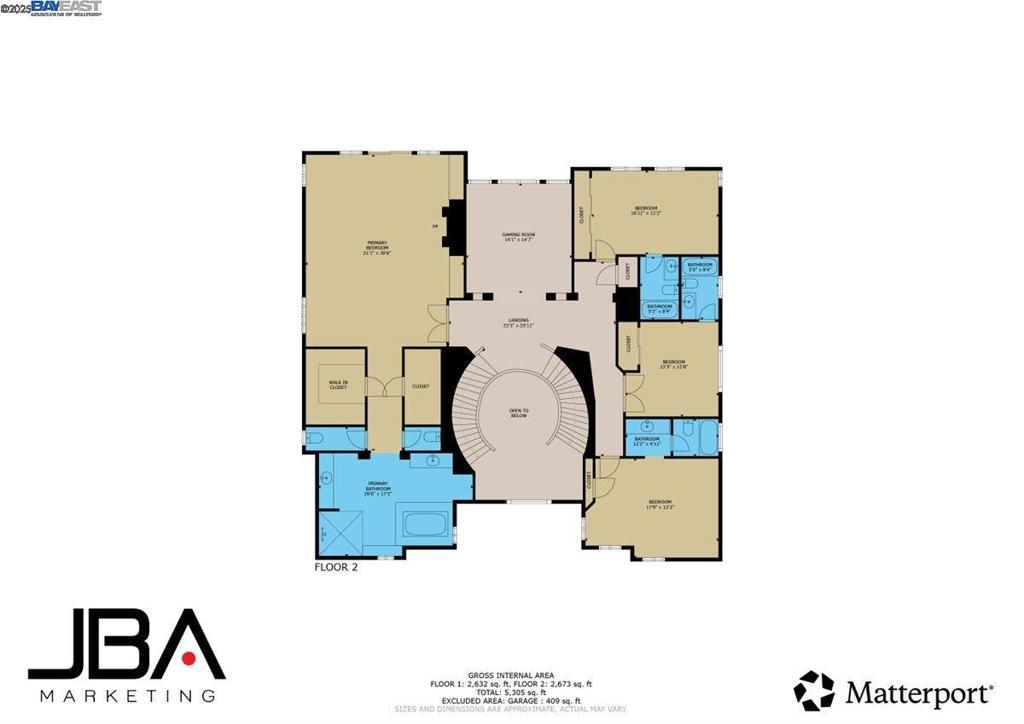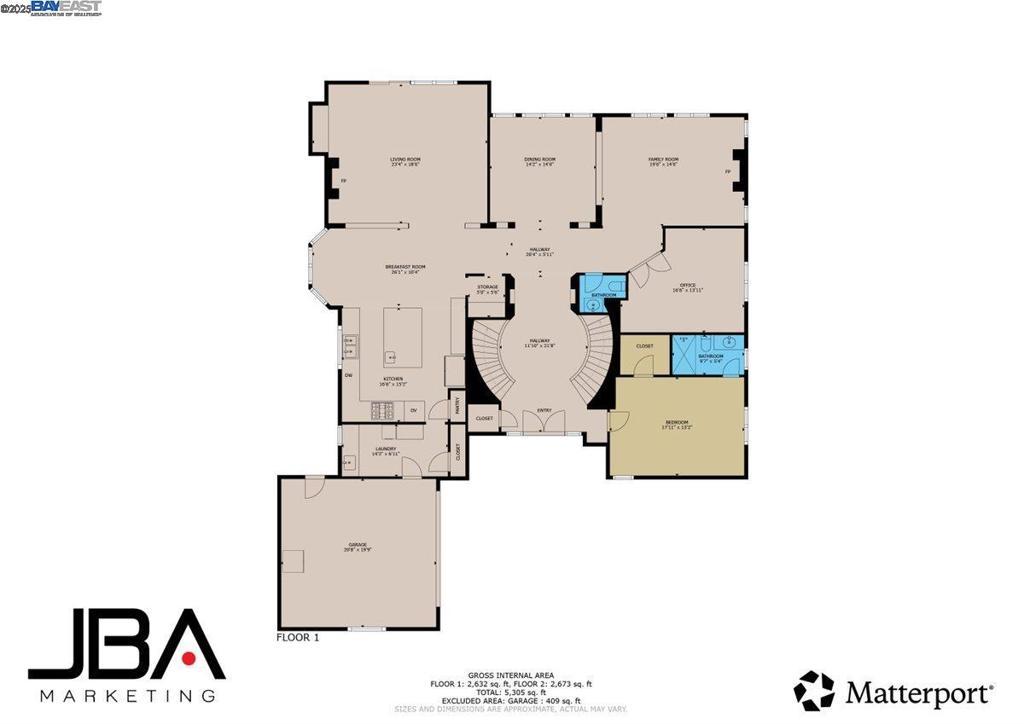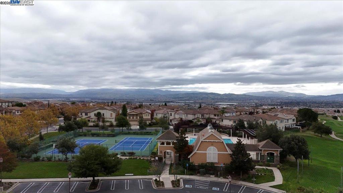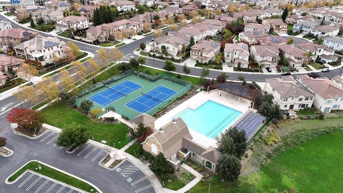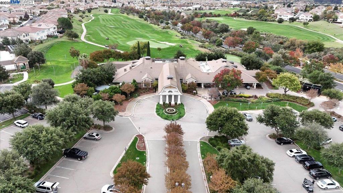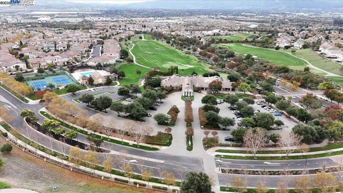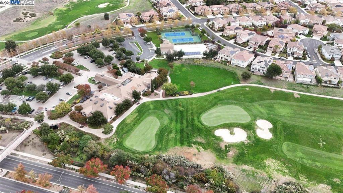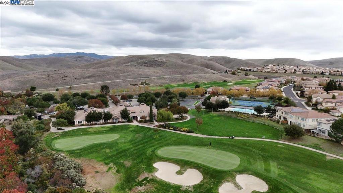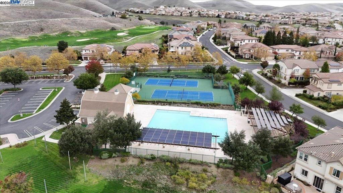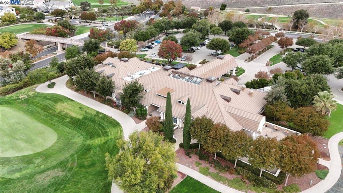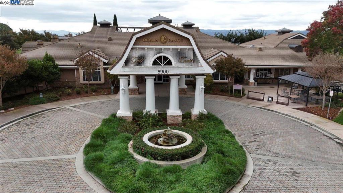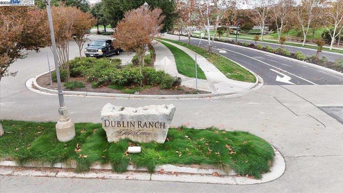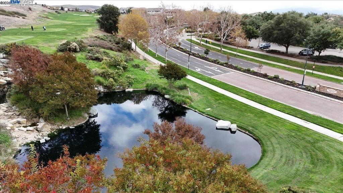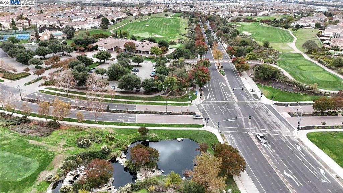- 5 Beds
- 6 Baths
- 5,302 Sqft
- .32 Acres
5803 Turnberry Dr.
Welcome to 5803 Turnberry Drive, on the GOLF COURSE! Nestled within the prestigious, gated community of Pinnacle Ridge This exquisite and spacious residence boasts breathtaking sweeping views and epitomizes a perfect harmony of comfort and sophistication. Spanning 5 bedrooms and 5.5 bathrooms, along with a versatile den, this stunning home offers 5,302 square feet of luxurious living space set on a beautifully landscaped 14,000 square foot lot. The expansive master suite features a private balcony, providing an idyllic retreat ideal for relaxation, entertaining, and enjoying scenic vistas. The open floor plan showcases a chef’s kitchen equipped with sleek stainless steel appliances, seamlessly flowing into a generous living area filled with abundant natural light and refined finishes throughout. Step outside to a private backyard designed for effortless enjoyment and outdoor gatherings, with low-maintenance landscaping that enhances your outdoor living experience. Ideally located near top-rated schools, shopping, parks, and major highways including 580 and 680, this exceptional residence offers the ultimate in convenience and luxurious living. Open House Saturday and Sunday 1-4pm.
Essential Information
- MLS® #41117807
- Price$3,599,000
- Bedrooms5
- Bathrooms6.00
- Full Baths5
- Half Baths1
- Square Footage5,302
- Acres0.32
- Year Built2005
- TypeResidential
- Sub-TypeSingle Family Residence
- StyleMediterranean
- StatusActive
Community Information
- Address5803 Turnberry Dr.
- SubdivisionPINNACLE RIDGE
- CityDublin
- CountyAlameda
- Zip Code94568
Amenities
- Parking Spaces4
- ParkingGarage
- # of Garages4
- GaragesGarage
- ViewHills
- Has PoolYes
- PoolNone, Association
Amenities
Clubhouse, Golf Course, Pool, Security, Tennis Court(s)
Interior
- InteriorTile
- Interior FeaturesBreakfast Bar, Eat-in Kitchen
- HeatingForced Air
- CoolingCentral Air
- FireplaceYes
- StoriesTwo
Fireplaces
Family Room, Living Room, Primary Bedroom
Exterior
- ExteriorStucco
- RoofTile
- ConstructionStucco
- FoundationSlab
Lot Description
Back Yard, Front Yard, Garden, Sprinklers In Front, Sprinklers Timer
Additional Information
- Date ListedNovember 19th, 2025
- Days on Market2
- HOA Fees241
- HOA Fees Freq.Monthly
Listing Details
- AgentJameel Batshon
- OfficeReal Brokerage Technologies
Jameel Batshon, Real Brokerage Technologies.
Based on information from California Regional Multiple Listing Service, Inc. as of November 21st, 2025 at 8:30am PST. This information is for your personal, non-commercial use and may not be used for any purpose other than to identify prospective properties you may be interested in purchasing. Display of MLS data is usually deemed reliable but is NOT guaranteed accurate by the MLS. Buyers are responsible for verifying the accuracy of all information and should investigate the data themselves or retain appropriate professionals. Information from sources other than the Listing Agent may have been included in the MLS data. Unless otherwise specified in writing, Broker/Agent has not and will not verify any information obtained from other sources. The Broker/Agent providing the information contained herein may or may not have been the Listing and/or Selling Agent.



