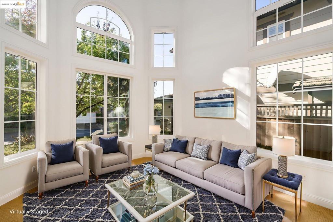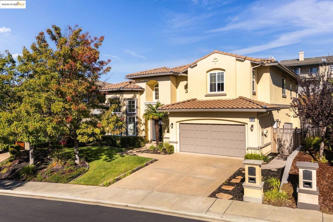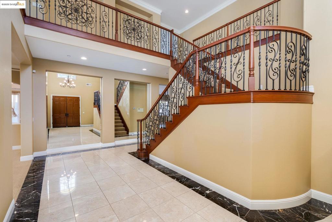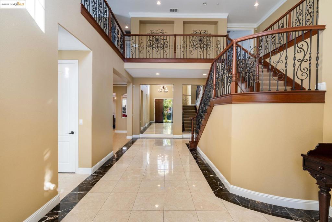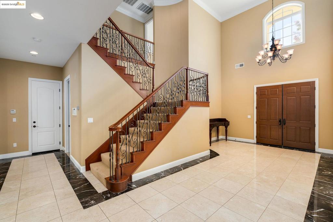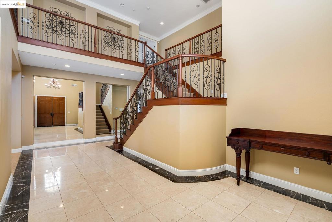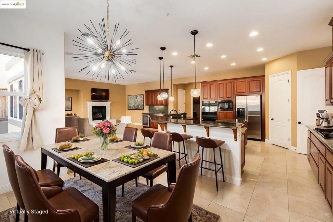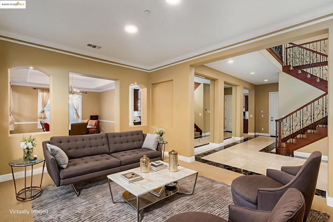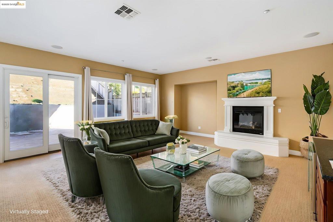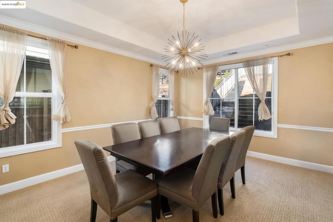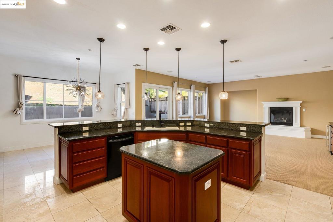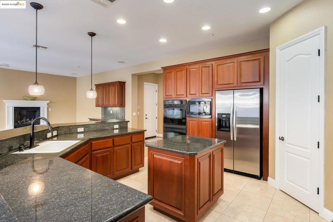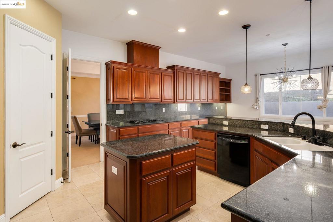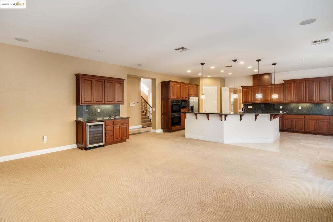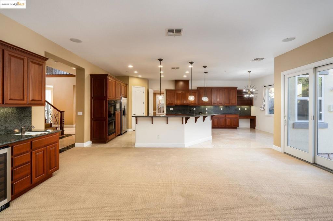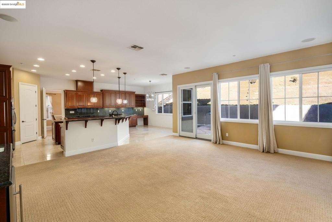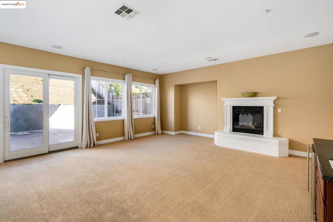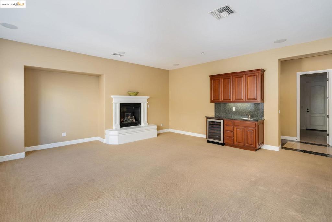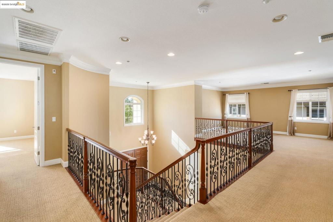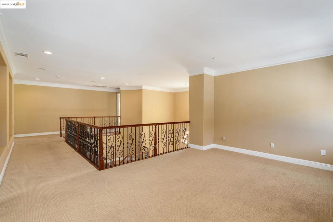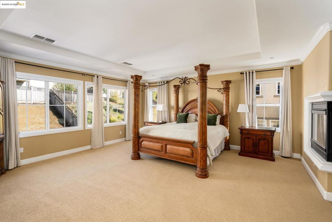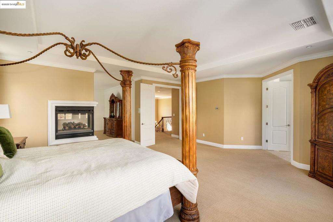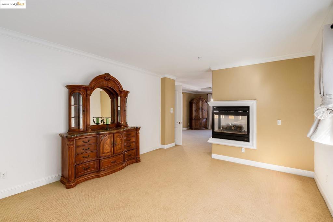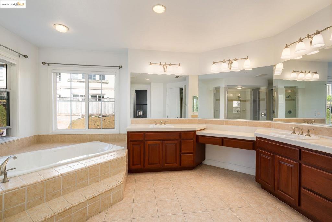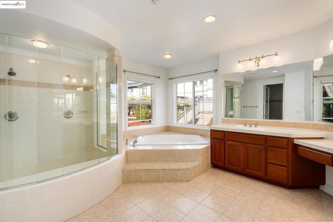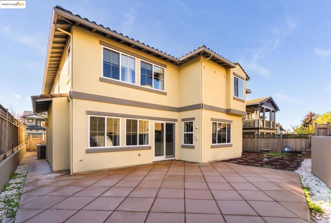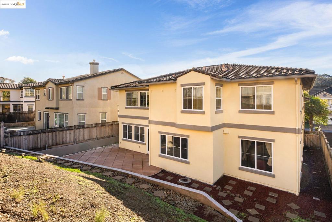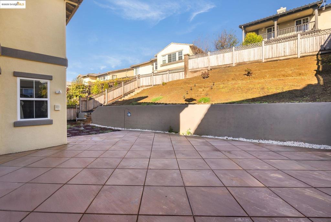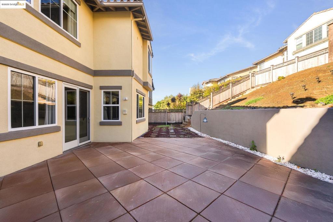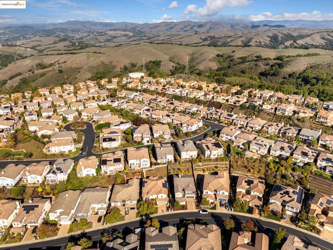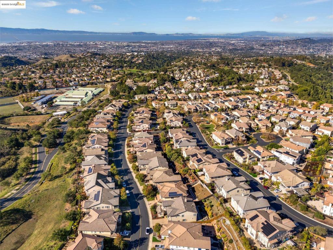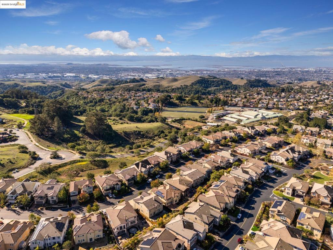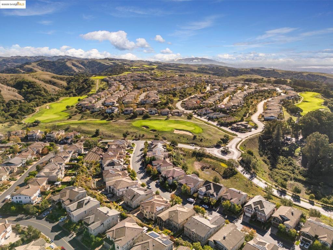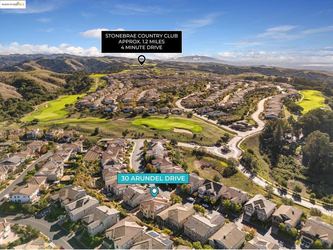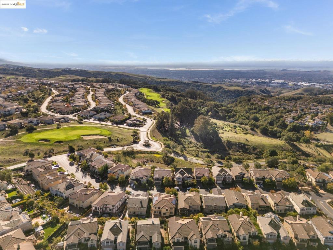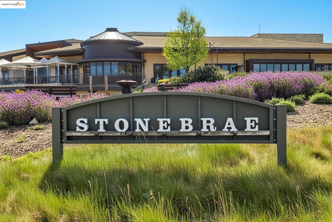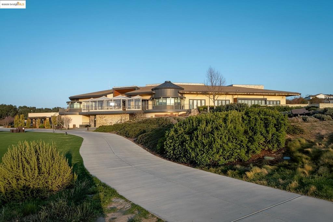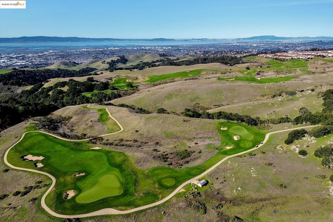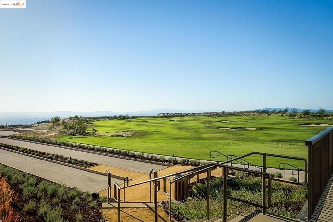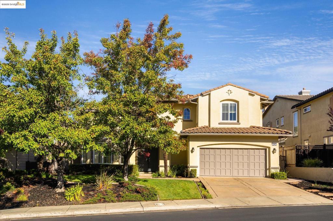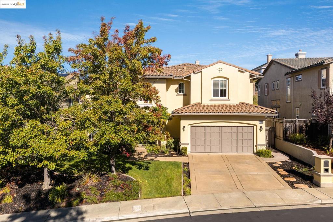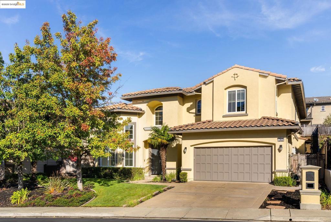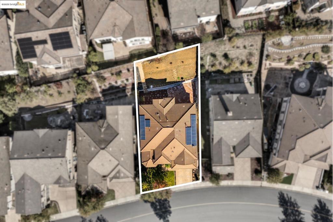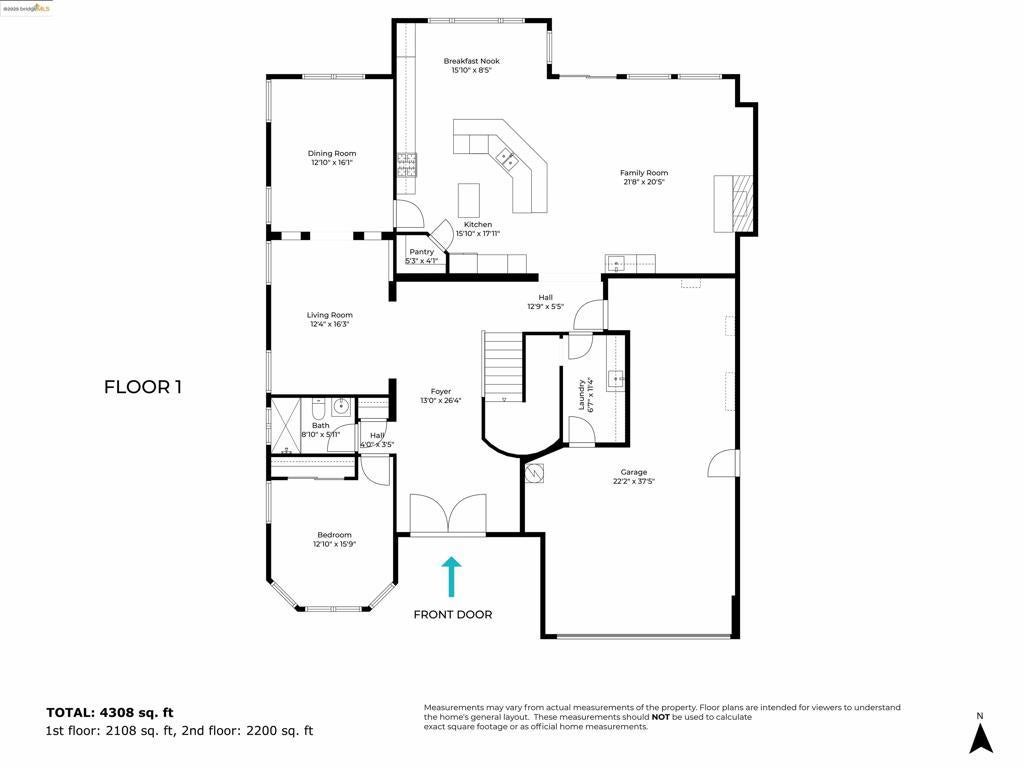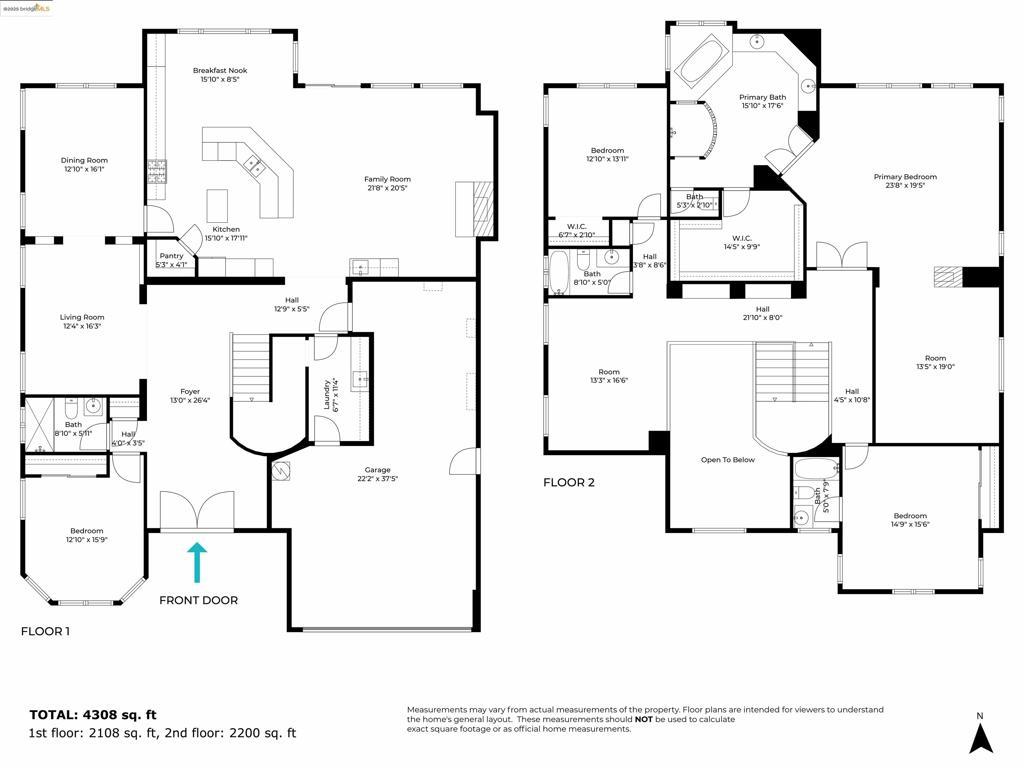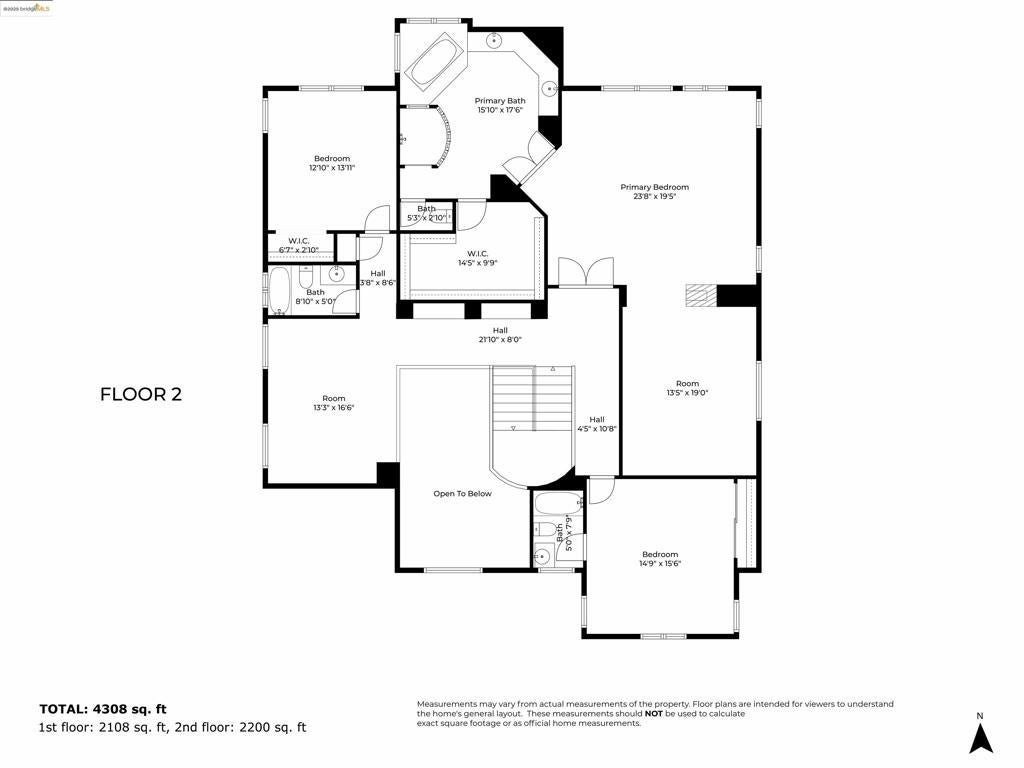- 4 Beds
- 4 Baths
- 4,434 Sqft
- .2 Acres
30 Arundel Dr
Nestled in the prestigious Stonebrae Country Club community, this immaculate Toll Brothers home blends luxury, comfort, and smart-home convenience. Approx. 4,434 sq ft with 4 bedrooms and 4 baths, this home offers soaring ceilings, grand formal living and dining rooms, and an expansive open-concept family room that flows to a chef’s kitchen with upgraded cabinetry, a waterfall center island, premium appliances, and a large pantry, perfect for everyday living and entertaining. The highly desirable floor plan features a full bedroom and bathroom on the main level, ideal for guests, aging in place, or multi-generational living, plus spacious upstairs bedrooms and a serene primary suite with a private retreat. Recent updates include fresh interior and exterior paint, custom blinds and sheers, designer lighting, and beautifully maintained front landscaping. Additional highlights include a solar energy system, smart thermostats, and an upgraded garage with storage. Located in a 24-hour guarded, gated TPC golf course community with Bay views and Stonebrae Elementary inside the gates, this is Hayward hilltop living at its finest.
Essential Information
- MLS® #41117835
- Price$2,499,000
- Bedrooms4
- Bathrooms4.00
- Full Baths4
- Square Footage4,434
- Acres0.20
- Year Built2007
- TypeResidential
- Sub-TypeSingle Family Residence
- StyleContemporary
- StatusActive
Community Information
- Address30 Arundel Dr
- SubdivisionSTONEBRAE COUNTRY CLUB
- CityHayward
- CountyAlameda
- Zip Code94542
Amenities
- Parking Spaces5
- ParkingGarage
- # of Garages3
- GaragesGarage
- Has PoolYes
- PoolNone, Association
Amenities
Clubhouse, Fitness Center, Golf Course, Maintenance Grounds, Pool, Spa/Hot Tub, Security, Tennis Court(s), Other, Playground, Sauna
Interior
- InteriorCarpet, Tile
- AppliancesDryer, Washer
- HeatingForced Air
- CoolingCentral Air
- FireplaceYes
- FireplacesFamily Room, Primary Bedroom
- StoriesTwo
Interior Features
Eat-in Kitchen, Breakfast Area, Breakfast Bar
Exterior
- ExteriorStucco
- RoofTile
- ConstructionStucco
- FoundationSlab
Lot Description
Back Yard, Front Yard, Street Level
Additional Information
- Date ListedNovember 19th, 2025
- Days on Market5
- HOA Fees250
- HOA Fees Freq.Monthly
Listing Details
- AgentDevang Parikh
Office
SOTHEBY'S INTERNATIONAL REALTY INC
Devang Parikh, SOTHEBY'S INTERNATIONAL REALTY INC.
Based on information from California Regional Multiple Listing Service, Inc. as of November 24th, 2025 at 7:45pm PST. This information is for your personal, non-commercial use and may not be used for any purpose other than to identify prospective properties you may be interested in purchasing. Display of MLS data is usually deemed reliable but is NOT guaranteed accurate by the MLS. Buyers are responsible for verifying the accuracy of all information and should investigate the data themselves or retain appropriate professionals. Information from sources other than the Listing Agent may have been included in the MLS data. Unless otherwise specified in writing, Broker/Agent has not and will not verify any information obtained from other sources. The Broker/Agent providing the information contained herein may or may not have been the Listing and/or Selling Agent.



