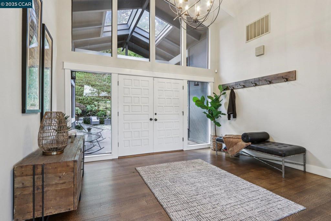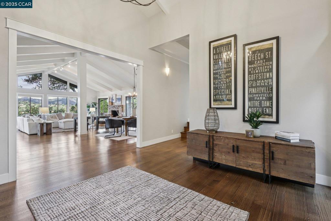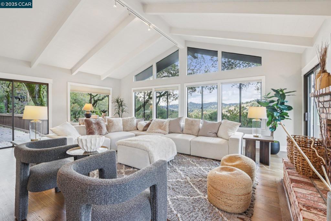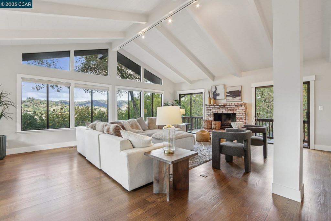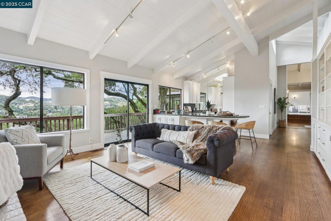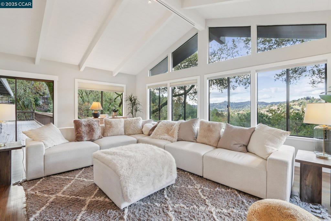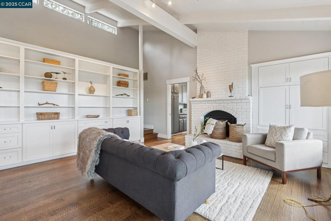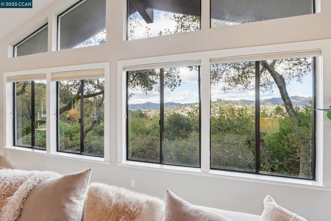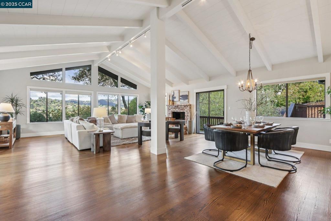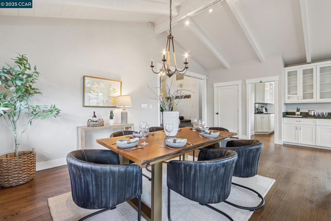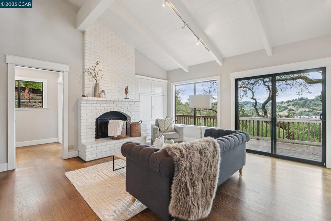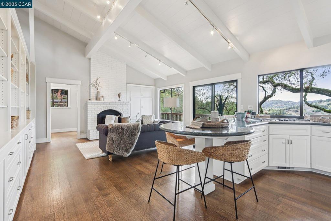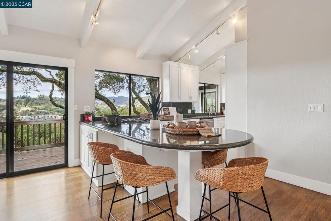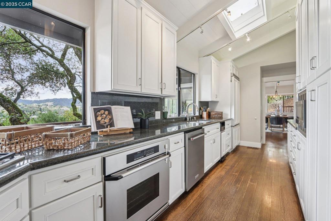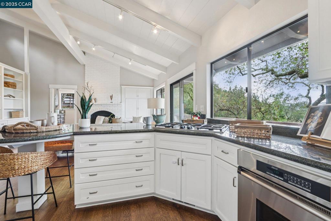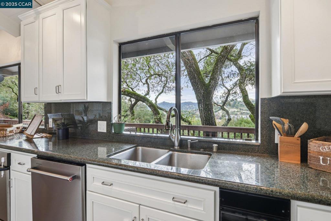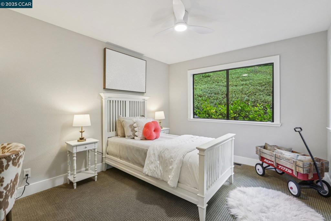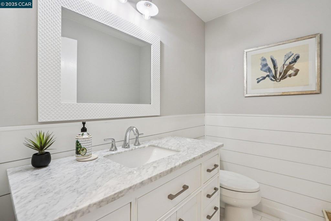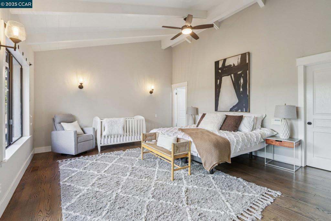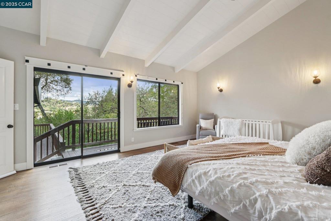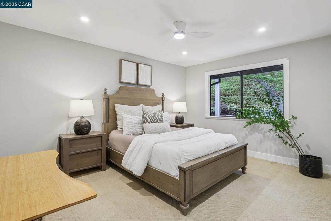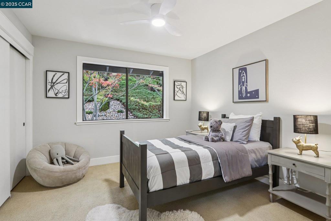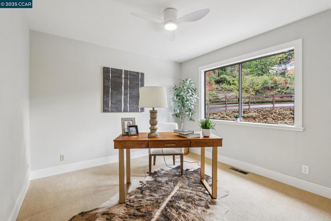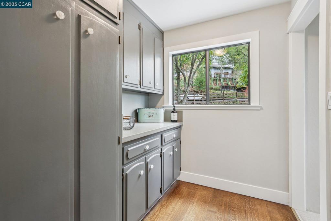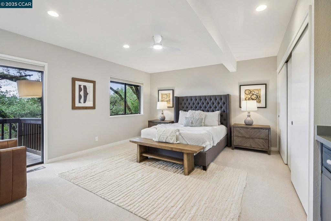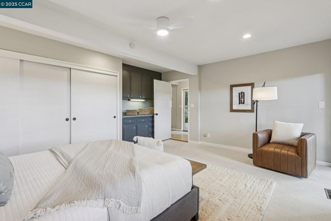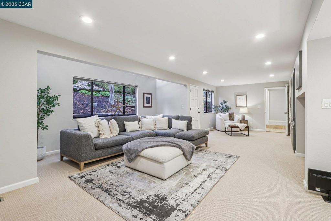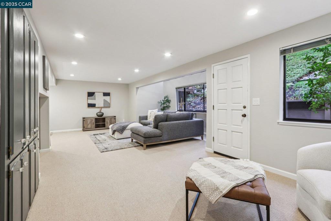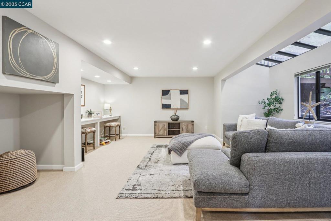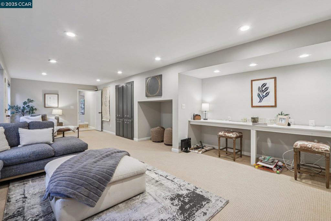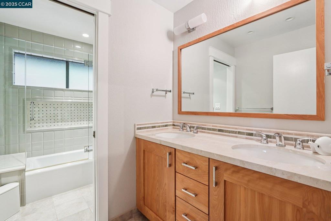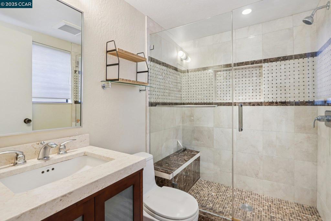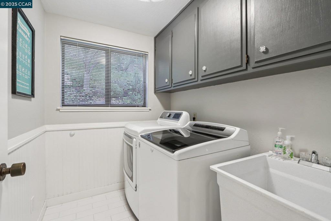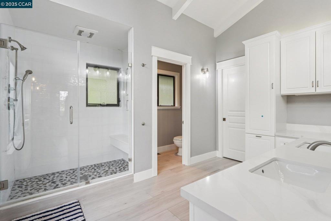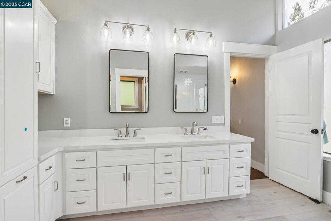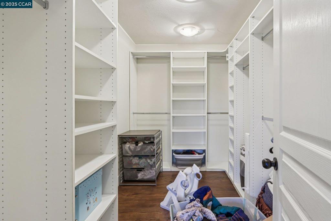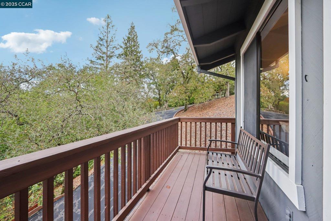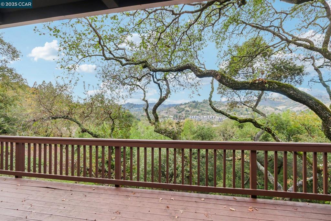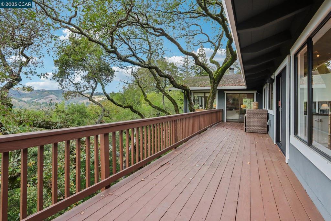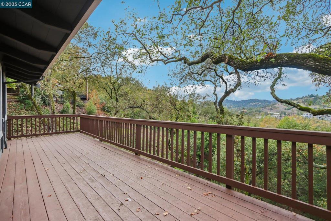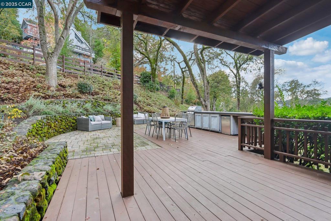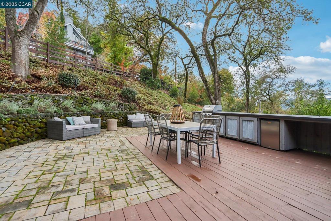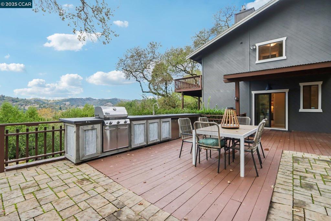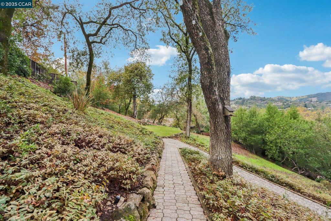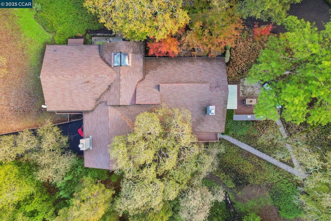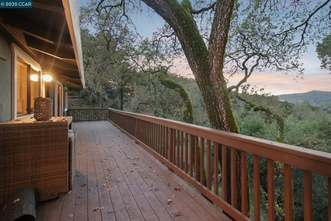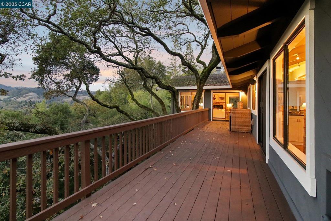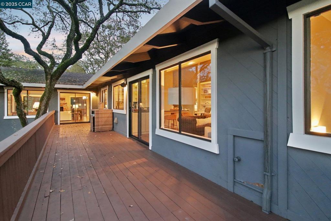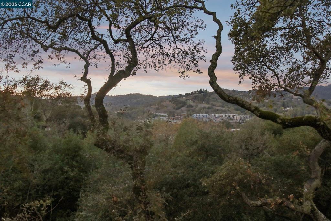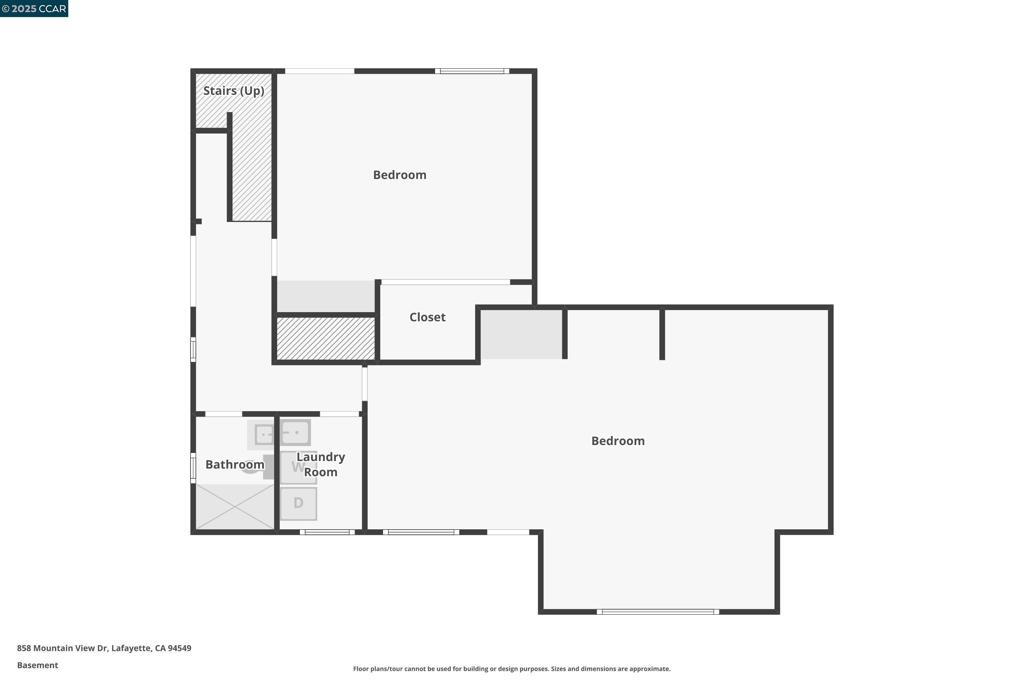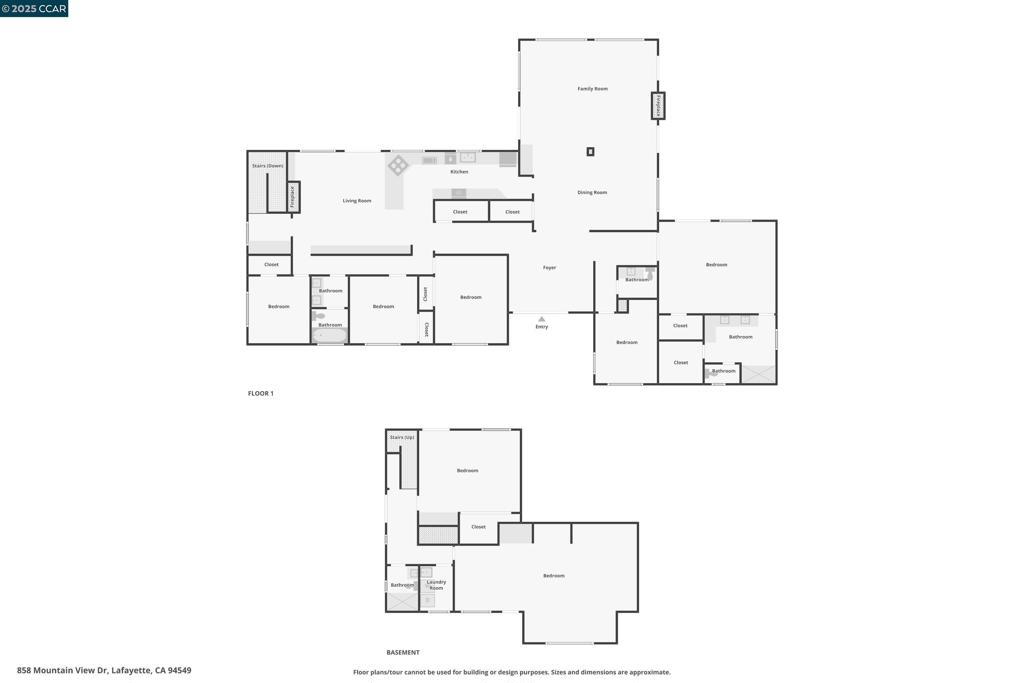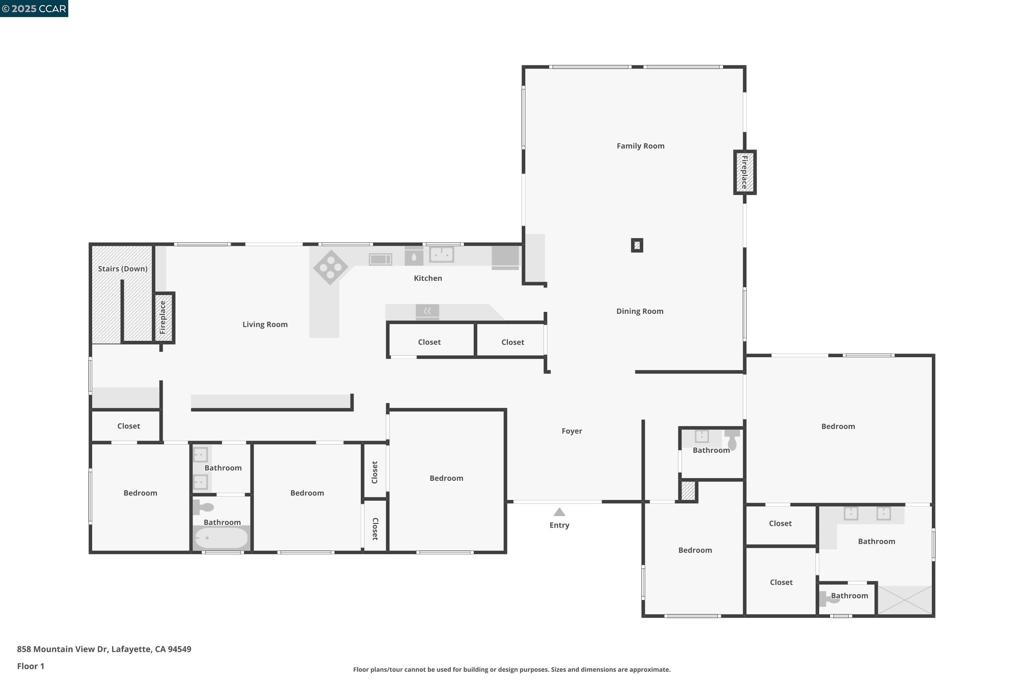- 5 Beds
- 4 Baths
- 4,280 Sqft
- 2.01 Acres
858 Mountain View Dr
Gorgeous hillside home with flexible floorplan for the whole family! Enjoy sweeping views of downtown Lafayette and the surrounding hills from this private, beautifully appointed home. The flexible layout connects the living, dining, and kitchen areas, creating an easy flow for both entertaining and everyday living. The kitchen offers premium appliances, custom cabinetry, and a casual breakfast bar. The main level features a serene primary suite, an office, three additional bedrooms, and two-and-a-half baths. Downstairs includes a spacious fifth bedroom, full bath, laundry room, and a large bonus room with separate exterior access—ideal for guests, an au pair, or a home office. Two driveways and an oversized three-car garage offer abundant parking. Set on two acres dotted with heritage oaks, the outdoor spaces shine with a generous patio, firepit, and outdoor kitchen. Perfect for quiet evenings or lively gatherings under the stars. All just minutes from BART, Hwy 24, Lafayette Reservoir, downtown shopping and dining, and top-rated Lafayette/Acalanes schools. You will not find anything like this very special home, visit today!
Essential Information
- MLS® #41117848
- Price$2,875,000
- Bedrooms5
- Bathrooms4.00
- Full Baths3
- Half Baths1
- Square Footage4,280
- Acres2.01
- Year Built1979
- TypeResidential
- Sub-TypeSingle Family Residence
- StyleTraditional
- StatusActive
Community Information
- Address858 Mountain View Dr
- SubdivisionLAFAYETTE
- CityLafayette
- CountyContra Costa
- Zip Code94549
Amenities
- Parking Spaces3
- ParkingGarage, Garage Door Opener
- # of Garages3
- GaragesGarage, Garage Door Opener
- ViewHills, Trees/Woods
- PoolNone
Interior
- InteriorCarpet, Tile, Wood
- Interior FeaturesBreakfast Bar, Eat-in Kitchen
- HeatingForced Air
- CoolingCentral Air
- FireplaceYes
- StoriesTwo
Appliances
Gas Water Heater, Dryer, Washer
Fireplaces
Family Room, Living Room, Wood Burning
Exterior
- ExteriorWood Siding
- RoofShingle
- ConstructionWood Siding
Lot Description
Back Yard, Sloped Down, Front Yard, Garden, Sprinklers In Rear, Sprinklers In Front
Additional Information
- Date ListedNovember 20th, 2025
- Days on Market3
Listing Details
- AgentKelley Krock
- OfficeRedfin
Kelley Krock, Redfin.
Based on information from California Regional Multiple Listing Service, Inc. as of November 23rd, 2025 at 7:26am PST. This information is for your personal, non-commercial use and may not be used for any purpose other than to identify prospective properties you may be interested in purchasing. Display of MLS data is usually deemed reliable but is NOT guaranteed accurate by the MLS. Buyers are responsible for verifying the accuracy of all information and should investigate the data themselves or retain appropriate professionals. Information from sources other than the Listing Agent may have been included in the MLS data. Unless otherwise specified in writing, Broker/Agent has not and will not verify any information obtained from other sources. The Broker/Agent providing the information contained herein may or may not have been the Listing and/or Selling Agent.




