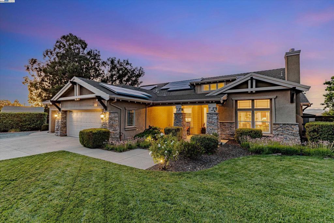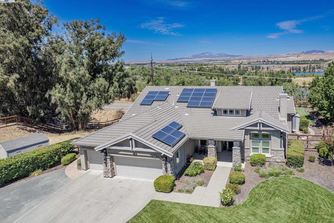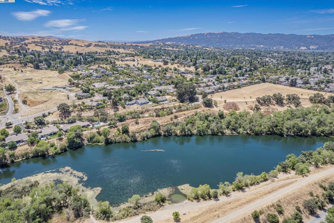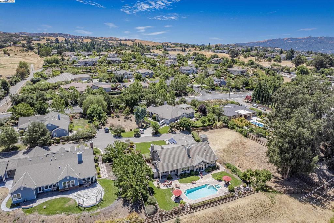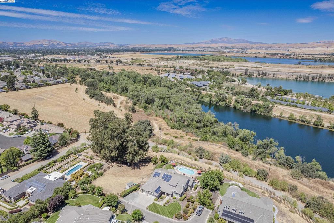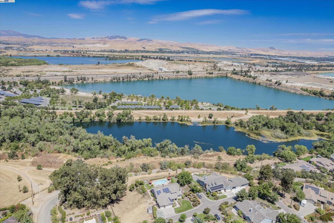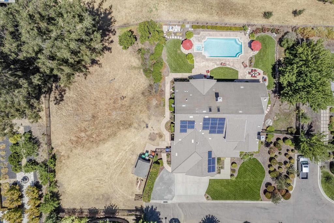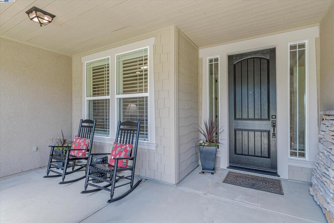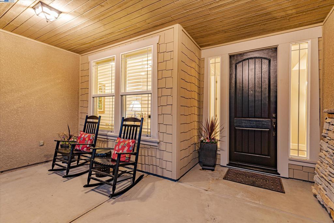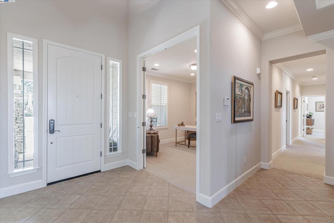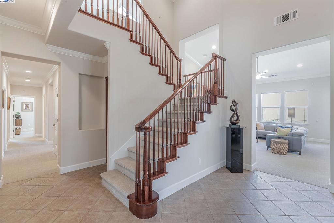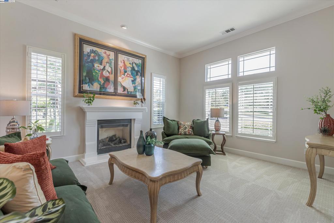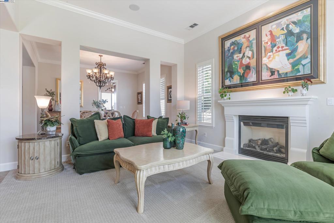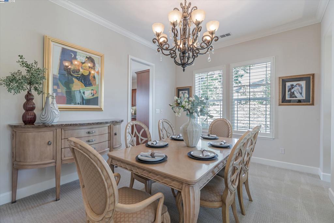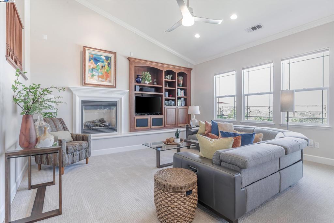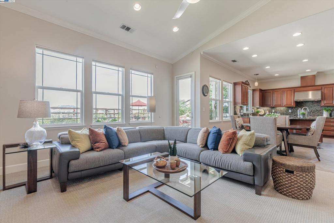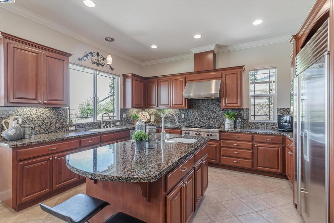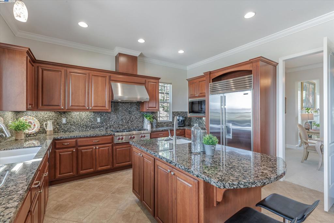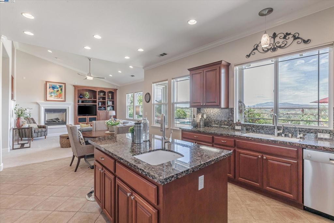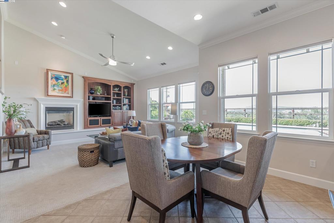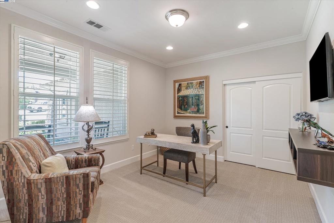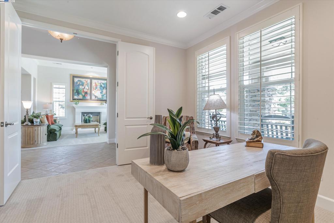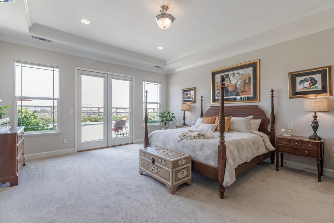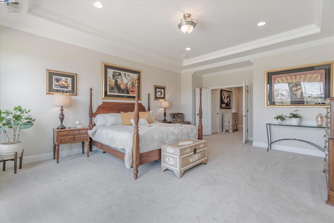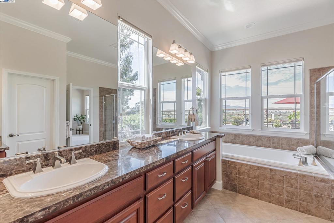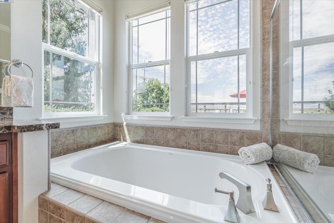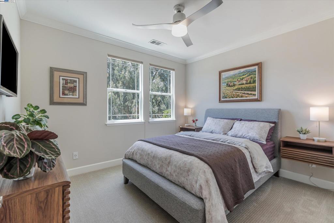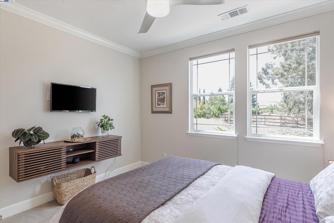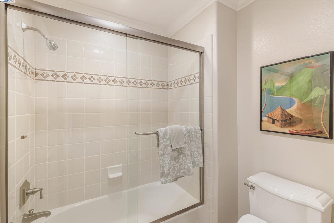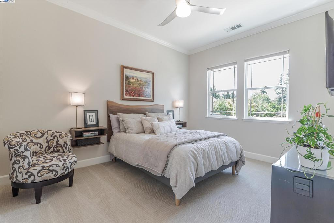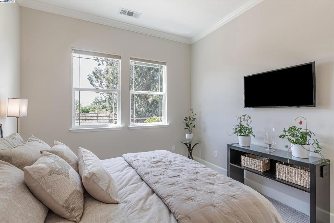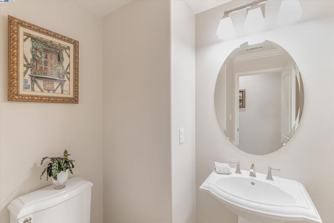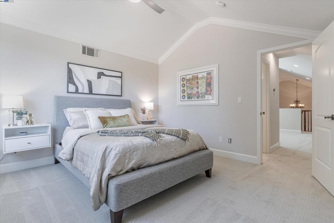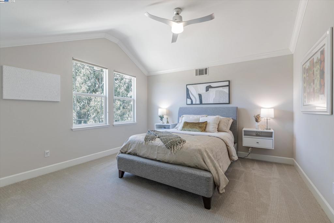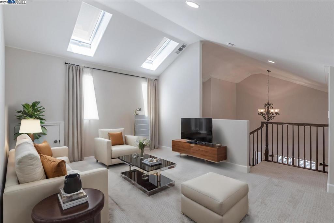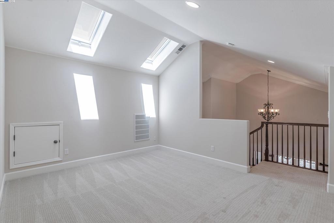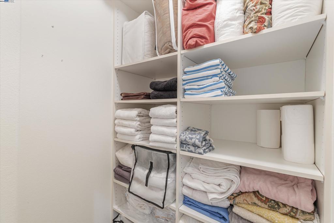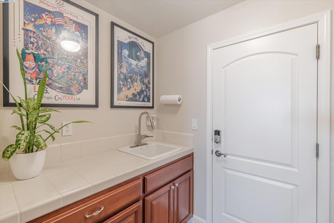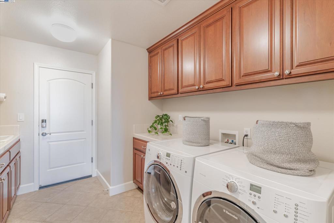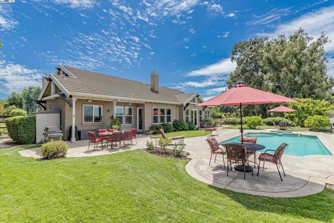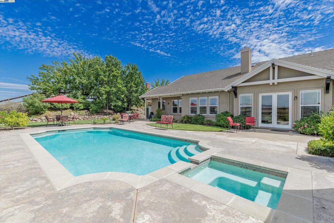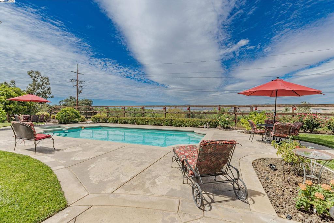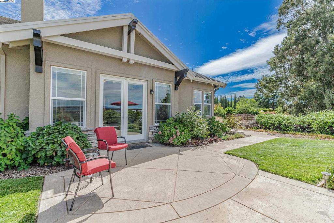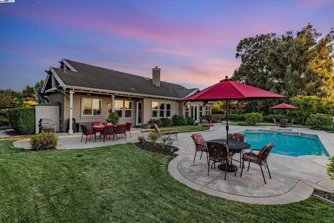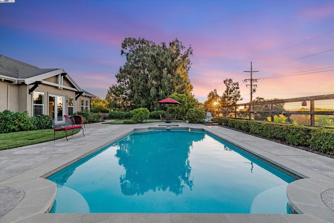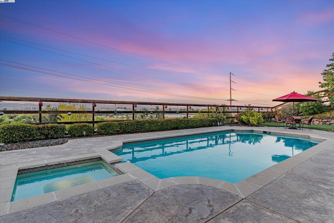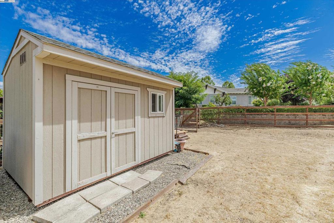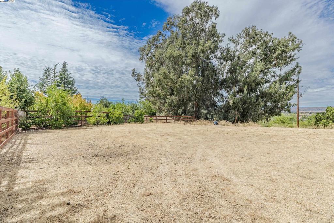- 4 Beds
- 4 Baths
- 3,463 Sqft
- .77 Acres
2531 Leona Pl
Stunning south facing home on PRIVATE street, NO HOA, no steps to entry. First floor primary bedroom suite. Premium lot with panoramic views of Shadow Cliff Lakes & Mt. Diablo. This home has it all, 4 bedrooms on main level with a large bedroom, bathroom and large loft upstairs. Gourmet kitchen, S/S Wolf double oven (convection), S/S built-in Convection/Microwave oven, Sub-Zero side by side refrigerator, island with veggie sink, separate filtered water, granite countertops with half splash and full splash at stovetop. Culligan water softener owner. Large primary bedroom suite with French doors open to patio, marble countertops, porcelain tiled walk-in shower, dual sinks and large walk-in closet. Large bedrooms with built-in closets. Leased solar system. Sparkling pool/spa spacious salt-finished deck and patios. Professionally landscaped yards, with space for two outbuilding/ADU/RV parking. Perfect for entertaining. Gas stub at patio & wired for low voltage lighting. Too many features to list. Close to downtown Pleasanton, access to Shadow Cliffs from backyard
Essential Information
- MLS® #41117940
- Price$2,700,000
- Bedrooms4
- Bathrooms4.00
- Full Baths3
- Half Baths1
- Square Footage3,463
- Acres0.77
- Year Built2005
- TypeResidential
- Sub-TypeSingle Family Residence
- StyleCraftsman
- StatusActive
Community Information
- Address2531 Leona Pl
- SubdivisionVINEYARD
- CityPleasanton
- CountyAlameda
- Zip Code94566
Amenities
- Parking Spaces6
- ParkingGarage, Garage Door Opener
- # of Garages3
- GaragesGarage, Garage Door Opener
- ViewMountain(s), Panoramic, Lake
- Has PoolYes
- PoolGunite, In Ground, Gas Heat
Interior
- InteriorCarpet, Concrete, Tile
- Interior FeaturesEat-in Kitchen
- HeatingForced Air
- CoolingCentral Air
- FireplaceYes
Appliances
Gas Water Heater, Water Softener, Dryer, Washer
Fireplaces
Family Room, Gas, Gas Starter, Living Room
Exterior
- ExteriorStucco, Stone
- RoofTile
- ConstructionStucco, Stone
- FoundationSlab
Lot Description
Back Yard, Cul-De-Sac, Front Yard, Sprinklers In Rear, Sprinklers In Front, Sprinklers Timer, Street Level, Yard, Sprinklers On Side
School Information
- DistrictPleasanton
Additional Information
- Date ListedNovember 20th, 2025
- Days on Market3
Listing Details
- AgentKaren Neuer
- OfficeThe Neuer Group
Karen Neuer, The Neuer Group.
Based on information from California Regional Multiple Listing Service, Inc. as of November 23rd, 2025 at 8:30pm PST. This information is for your personal, non-commercial use and may not be used for any purpose other than to identify prospective properties you may be interested in purchasing. Display of MLS data is usually deemed reliable but is NOT guaranteed accurate by the MLS. Buyers are responsible for verifying the accuracy of all information and should investigate the data themselves or retain appropriate professionals. Information from sources other than the Listing Agent may have been included in the MLS data. Unless otherwise specified in writing, Broker/Agent has not and will not verify any information obtained from other sources. The Broker/Agent providing the information contained herein may or may not have been the Listing and/or Selling Agent.



