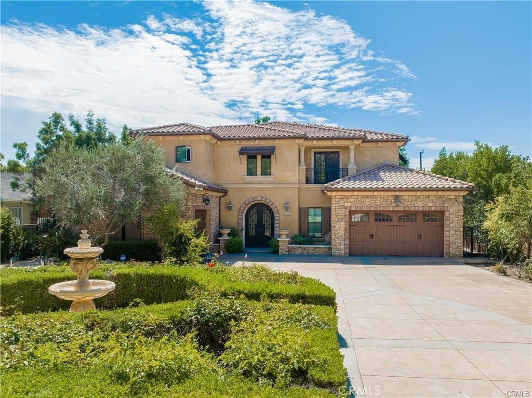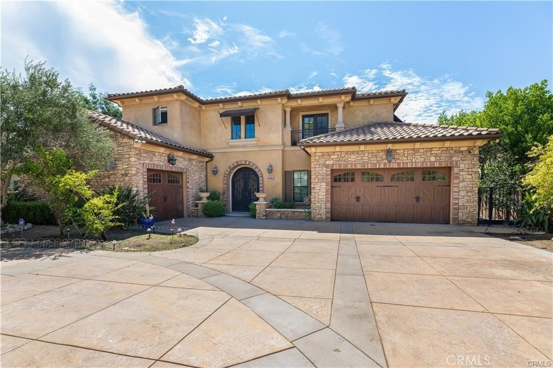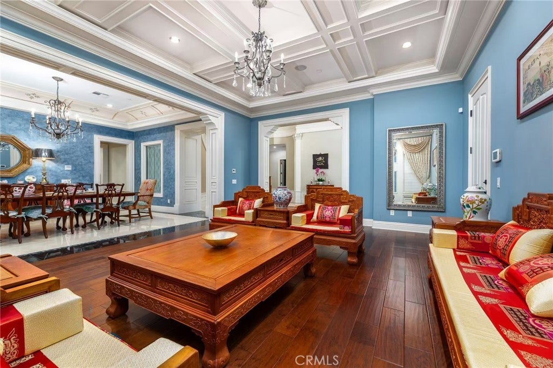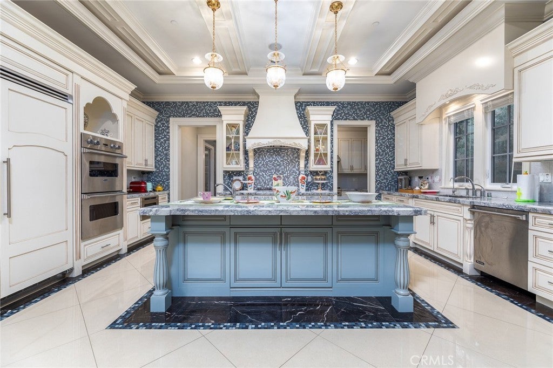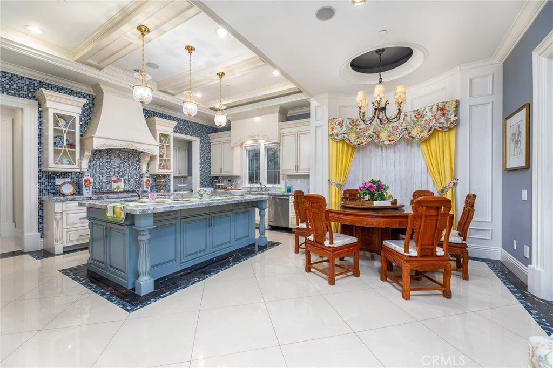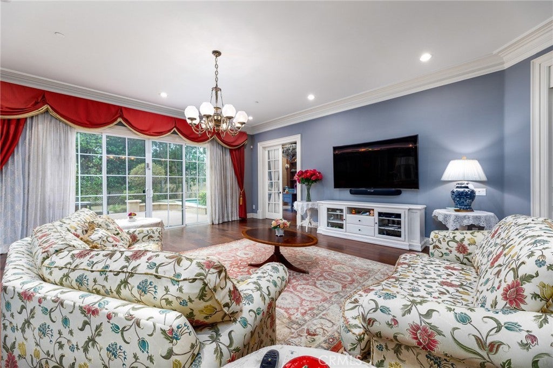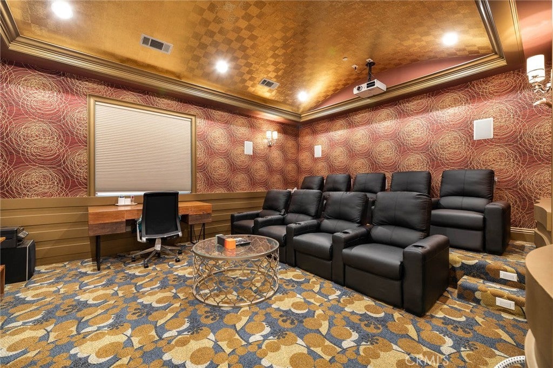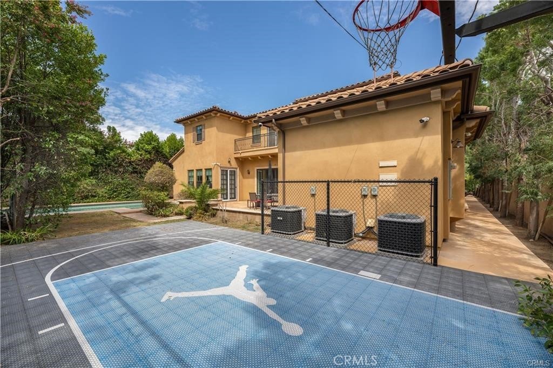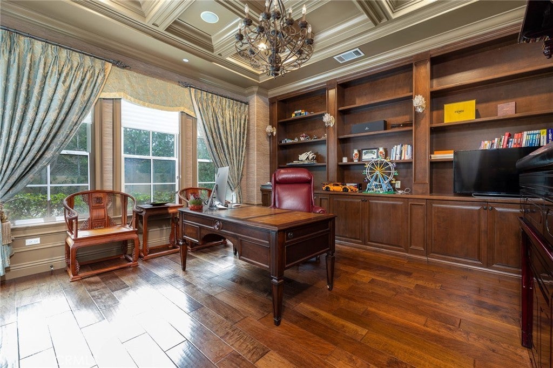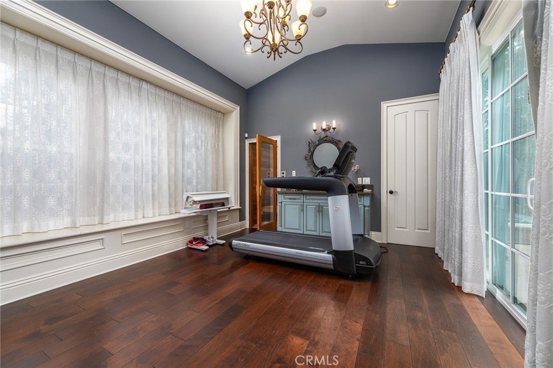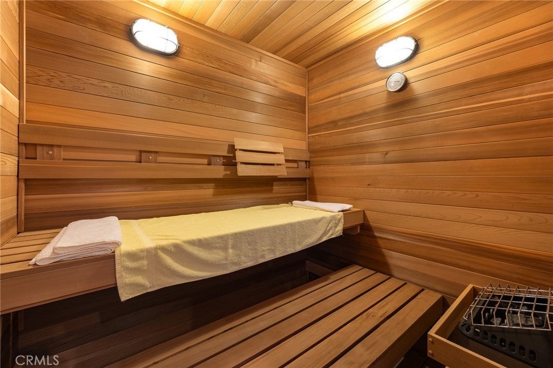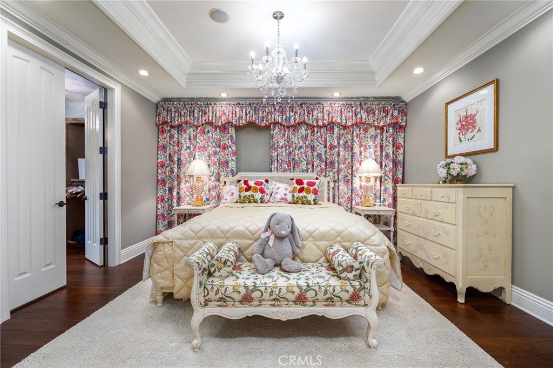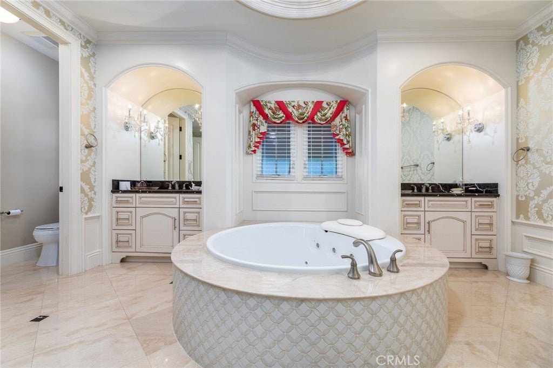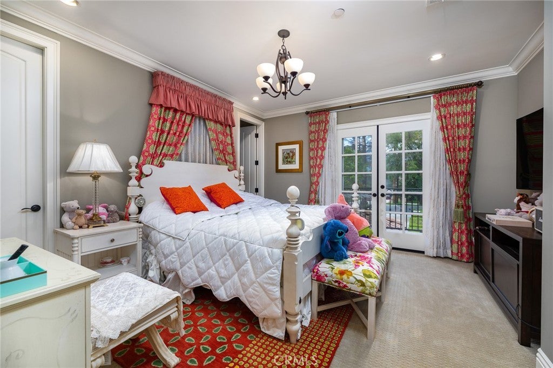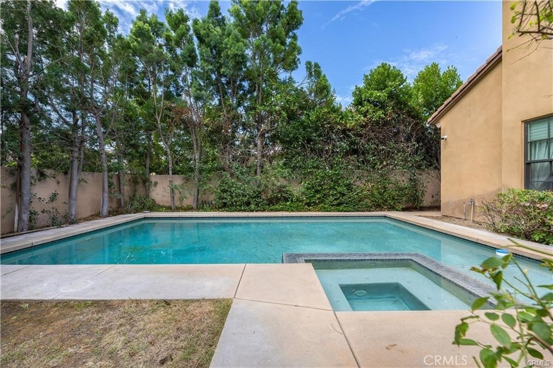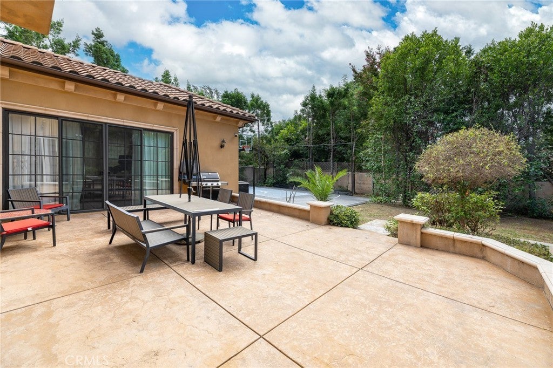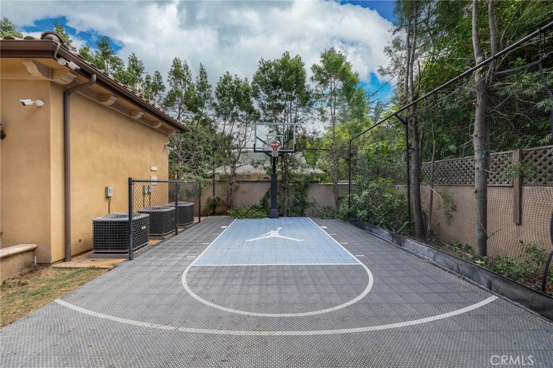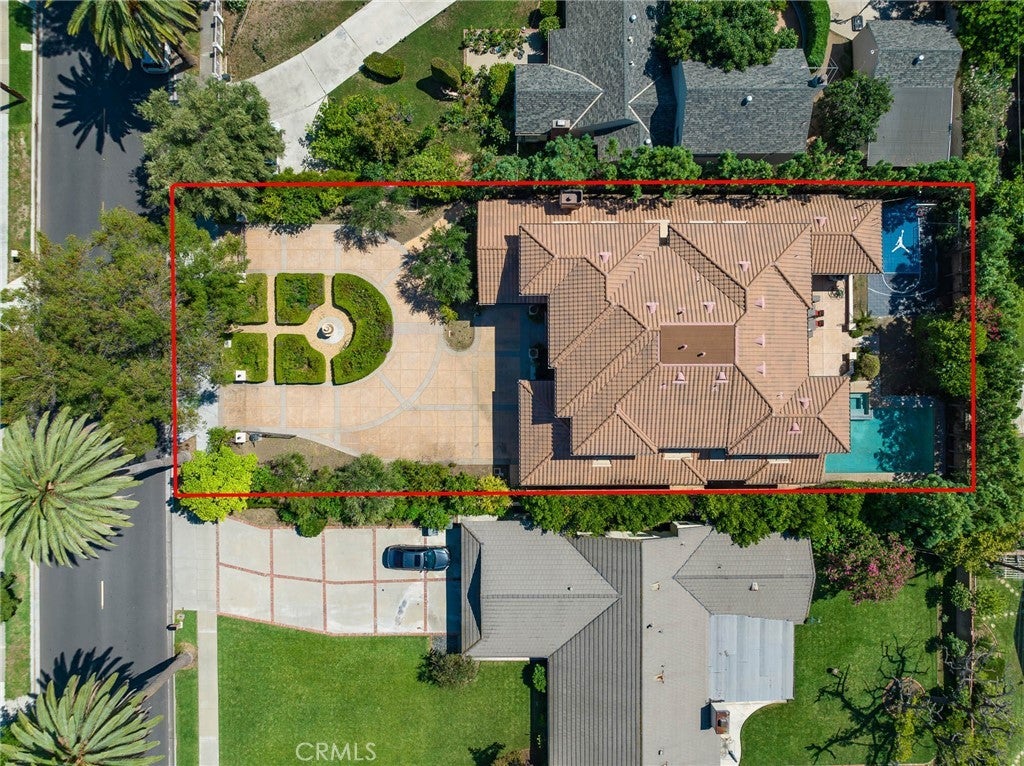- 5 Beds
- 7 Baths
- 6,062 Sqft
- .34 Acres
312 Camino Real Avenue
LOCATION! This charming NORTH-FACING 5-suite, 6.5-bath single family house locates in a beautiful city, Arcadia, with an elegant environment; a high-quality school district; and a location close to schools, supermarkets, and the Westfield Mall. It also comes with double remote-controlled electric gates and a circular driveway that serves to be both beautiful and convenient. Walking in from the double door entrance, there's the magnificent foyer with a profound chandelier hanging from high ceilings and marble floors. The total living area is 6062 sqft: including a family room, living room, dinner room, laundry room, and two kitchens (has a built-in refrigerator), home theater, office, gym, and a sauna. There is a spacious front yard with bushes and trees along with a pool and mini basketball court in the backyard. DON’T miss out on this beautiful house.
Essential Information
- MLS® #AR25040341
- Price$3,800,000
- Bedrooms5
- Bathrooms7.00
- Full Baths5
- Half Baths1
- Square Footage6,062
- Acres0.34
- Year Built2014
- TypeResidential
- Sub-TypeSingle Family Residence
- StyleMediterranean
- StatusActive
Community Information
- Address312 Camino Real Avenue
- Area605 - Arcadia
- CityArcadia
- CountyLos Angeles
- Zip Code91006
Amenities
- Parking Spaces3
- # of Garages3
- ViewMountain(s)
- Has PoolYes
- PoolPrivate
Utilities
Electricity Available, Water Available, Natural Gas Available, Sewer Available
Parking
Electric Gate, Garage, Circular Driveway, Garage Door Opener, Private
Garages
Electric Gate, Garage, Circular Driveway, Garage Door Opener, Private
Interior
- InteriorCarpet, Stone, Wood
- HeatingCentral
- CoolingCentral Air
- FireplaceYes
- FireplacesLiving Room
- # of Stories2
- StoriesTwo
Interior Features
Breakfast Bar, Built-in Features, Balcony, High Ceilings, Pantry, Bedroom on Main Level, Primary Suite, Walk-In Pantry, Wine Cellar, Walk-In Closet(s), Bar, Central Vacuum, Crown Molding, Entrance Foyer, Granite Counters, Intercom, Separate/Formal Dining Room, Two Story Ceilings, Wired for Sound
Appliances
Double Oven, Dishwasher, Disposal, Microwave, Refrigerator, Tankless Water Heater, Water Heater, Built-In Range, ENERGY STAR Qualified Water Heater, High Efficiency Water Heater, Ice Maker, SixBurnerStove
Exterior
- ExteriorStucco, Stone Veneer
- Exterior FeaturesSport Court
- RoofTile
- ConstructionStucco, Stone Veneer
Lot Description
ZeroToOneUnitAcre, Back Yard, Front Yard, Landscaped, Rectangular Lot, Sprinkler System
Windows
Screens, Blinds, Custom Covering(s)
School Information
- DistrictArcadia Unified
- ElementaryArcadia
- MiddleArcadia
- HighArcadia
Additional Information
- Date ListedFebruary 28th, 2025
- Days on Market210
- ZoningARR1YY
Listing Details
- AgentGuofang Zhang
- OfficePinnacle Real Estate Group
Guofang Zhang, Pinnacle Real Estate Group.
Based on information from California Regional Multiple Listing Service, Inc. as of September 26th, 2025 at 8:56am PDT. This information is for your personal, non-commercial use and may not be used for any purpose other than to identify prospective properties you may be interested in purchasing. Display of MLS data is usually deemed reliable but is NOT guaranteed accurate by the MLS. Buyers are responsible for verifying the accuracy of all information and should investigate the data themselves or retain appropriate professionals. Information from sources other than the Listing Agent may have been included in the MLS data. Unless otherwise specified in writing, Broker/Agent has not and will not verify any information obtained from other sources. The Broker/Agent providing the information contained herein may or may not have been the Listing and/or Selling Agent.



