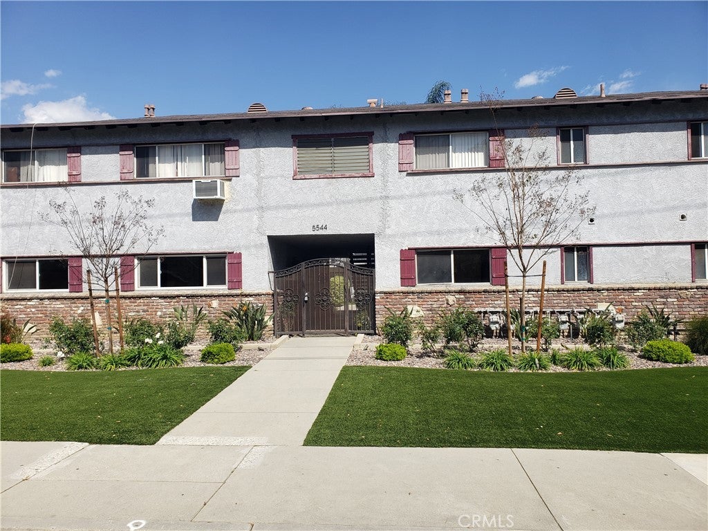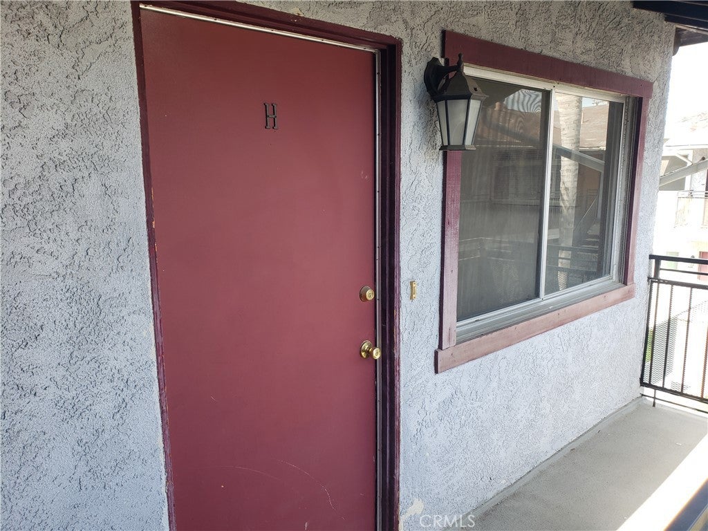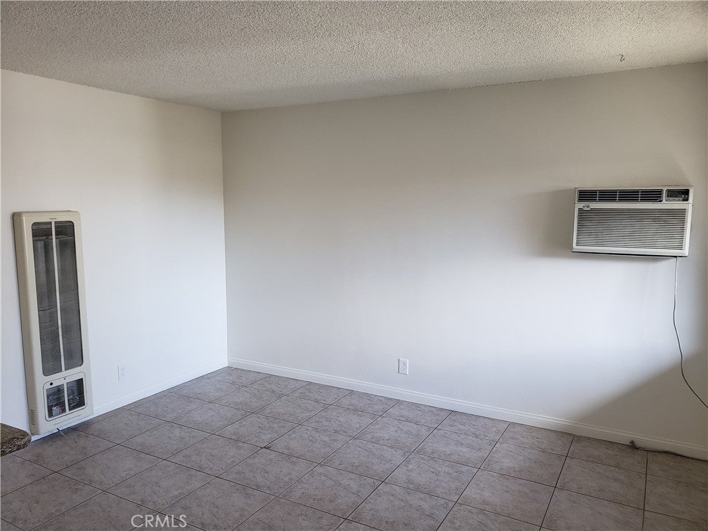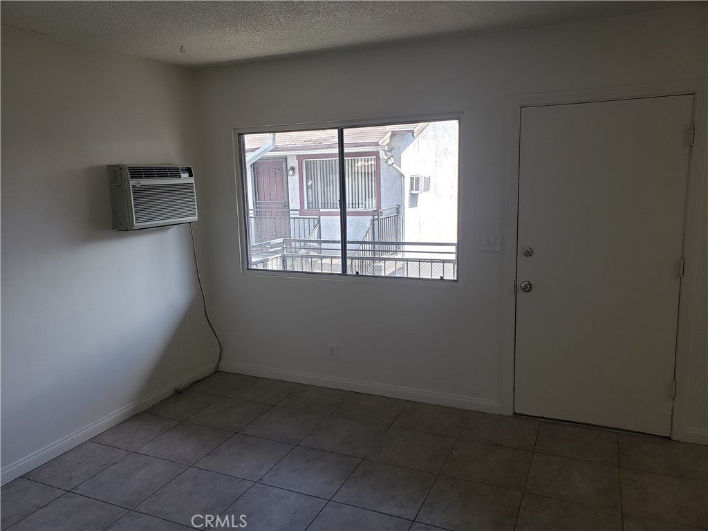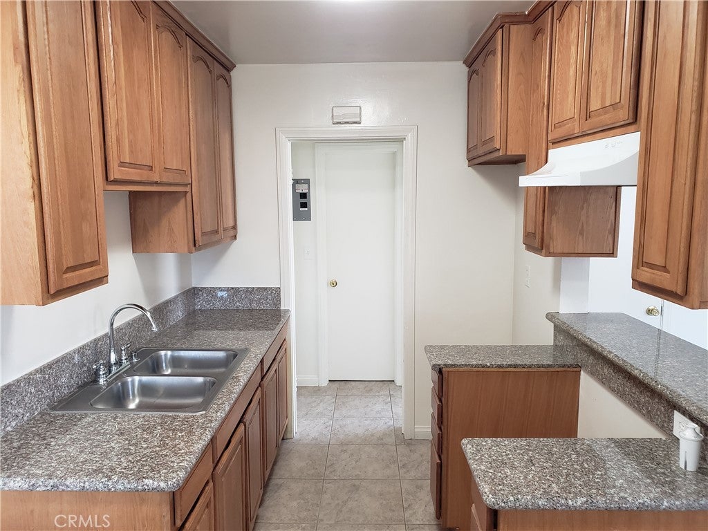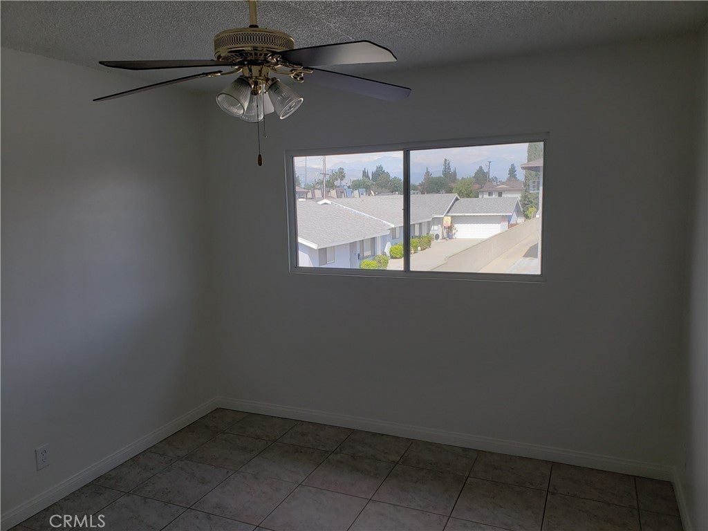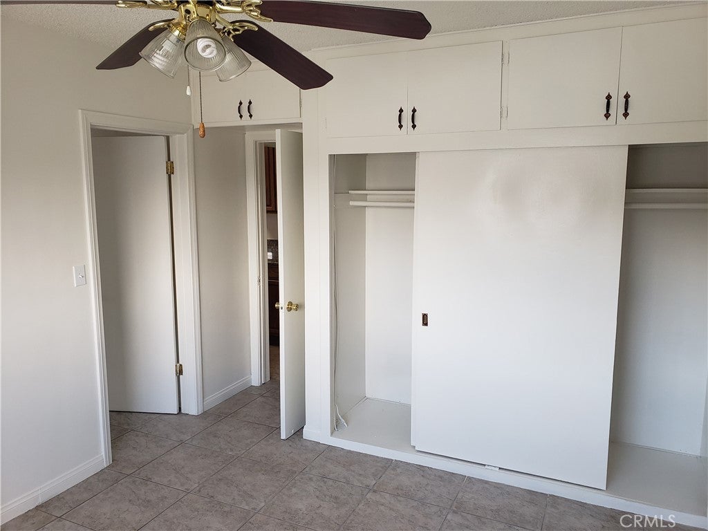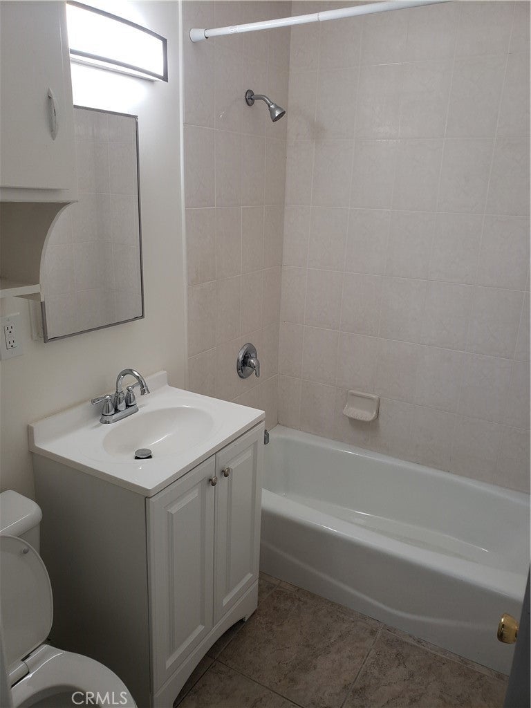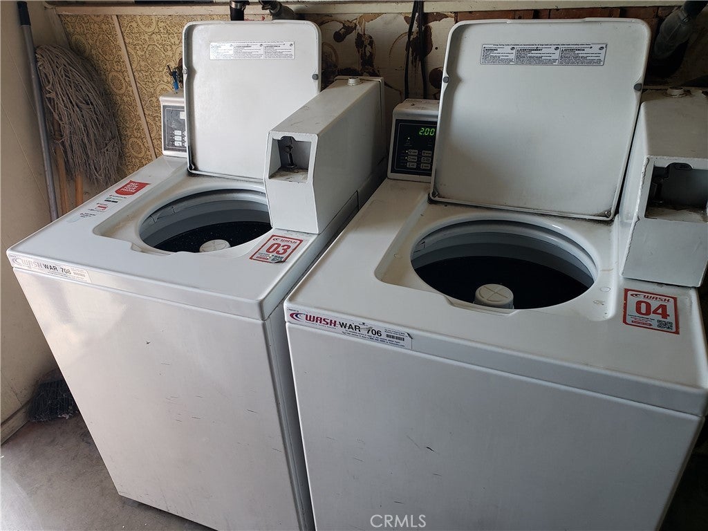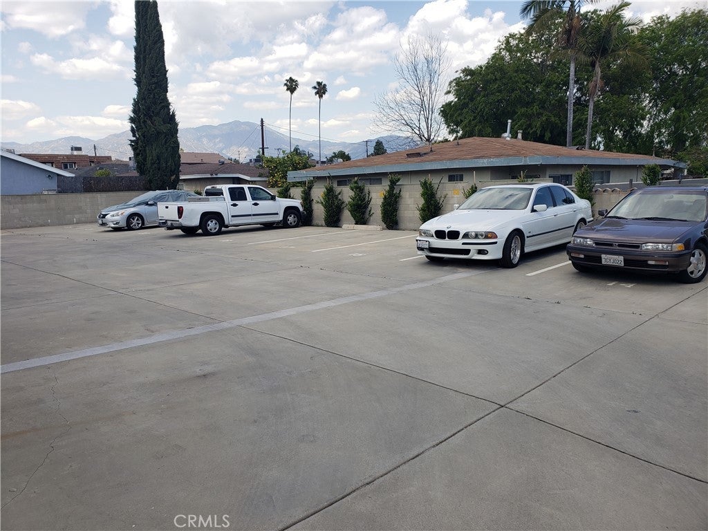- 1 Bed
- 1 Bath
- 550 Sqft
- .61 Acres
5544 Mcculloch Avenue # H
This an upstairs bright and upgraded 1 bedroom, 1 bathroom end unit in a beautiful area of Temple City. Conveniently located between Arcadia, Temple City and El Monte, it's minutes away from Santa Anita Mall, Santa Anita Race Track, The Arboretum, Downtown Temple City. Also located near the 10 Freeway to give residents easy access to Downtown LA and other parts of San Gabriel Valley. The building is a secured and small complex with large center courtyard and offers large parking area with circular driveway. This unit features granite kitchen countertops, tile flooring throughout and has plenty of closet space. The unit comes with a wall A/C and wall heater located in the living room, a ceiling fan in the bedroom, a gas range and refrigerator. The bathroom has been updated with beautiful porcelain/ceramic tile. The unit has 1 assigned parking space and pay per use washers and dryers are provided in the common area laundry room. On-street parking is abundant for guests and visitors.
Essential Information
- MLS® #AR25074367
- Price$1,799
- Bedrooms1
- Bathrooms1.00
- Full Baths1
- Square Footage550
- Acres0.61
- Year Built1958
- TypeResidential Lease
- Sub-TypeApartment
- StatusActive
Community Information
- Address5544 Mcculloch Avenue # H
- Area661 - Temple City
- CityTemple City
- CountyLos Angeles
- Zip Code91780
Amenities
- Parking Spaces1
- ViewNone
- PoolNone
Utilities
Cable Available, Electricity Available, Natural Gas Available, Water Connected, Gardener, Sewer, Trash Collection, Water
Parking
Assigned, Circular Driveway, Controlled Entrance, On Site, Off Street, One Space
Garages
Assigned, Circular Driveway, Controlled Entrance, On Site, Off Street, One Space
Interior
- InteriorTile
- Interior FeaturesAll Bedrooms Down
- HeatingWall Furnace
- CoolingWall/Window Unit(s)
- FireplacesNone
- # of Stories2
- StoriesTwo
Appliances
Gas Range, Refrigerator, Dryer, Washer
Exterior
- Lot DescriptionZeroToOneUnitAcre
School Information
- DistrictEl Monte Union High
Additional Information
- Date ListedApril 4th, 2025
- Days on Market286
- ZoningTCR3*
Listing Details
- AgentBrian Franklin
- OfficeAGNS Realty Inc.
Brian Franklin, AGNS Realty Inc..
Based on information from California Regional Multiple Listing Service, Inc. as of January 15th, 2026 at 1:55am PST. This information is for your personal, non-commercial use and may not be used for any purpose other than to identify prospective properties you may be interested in purchasing. Display of MLS data is usually deemed reliable but is NOT guaranteed accurate by the MLS. Buyers are responsible for verifying the accuracy of all information and should investigate the data themselves or retain appropriate professionals. Information from sources other than the Listing Agent may have been included in the MLS data. Unless otherwise specified in writing, Broker/Agent has not and will not verify any information obtained from other sources. The Broker/Agent providing the information contained herein may or may not have been the Listing and/or Selling Agent.



