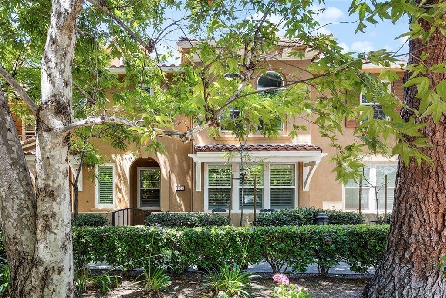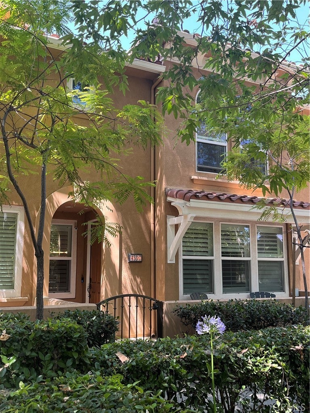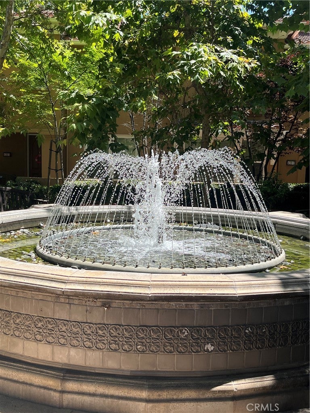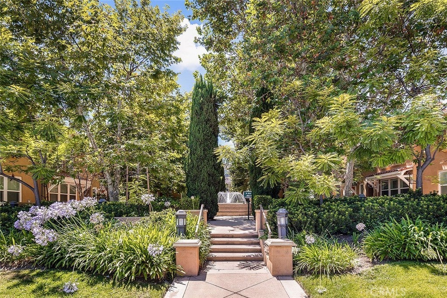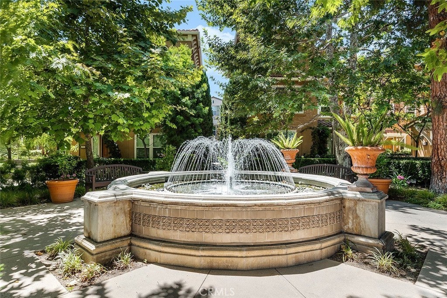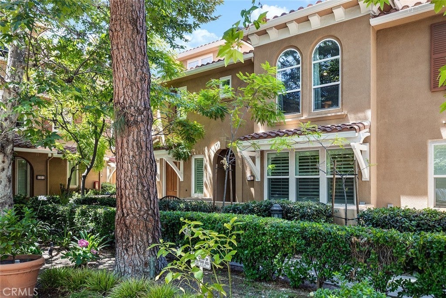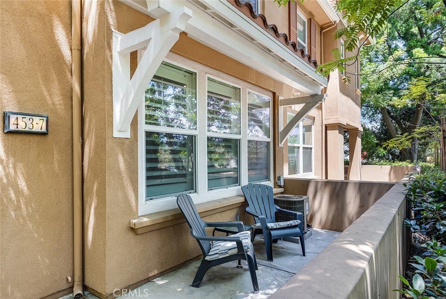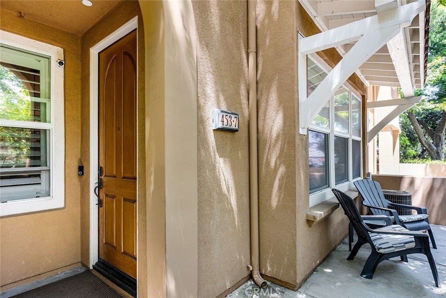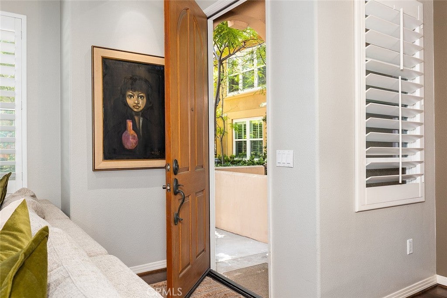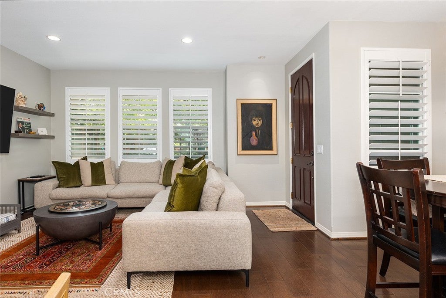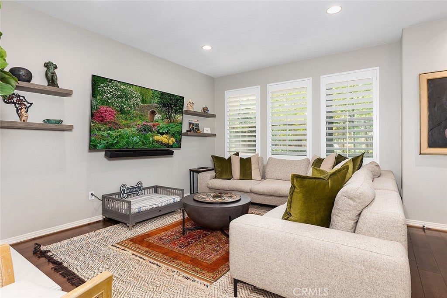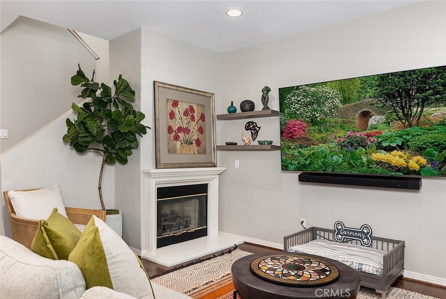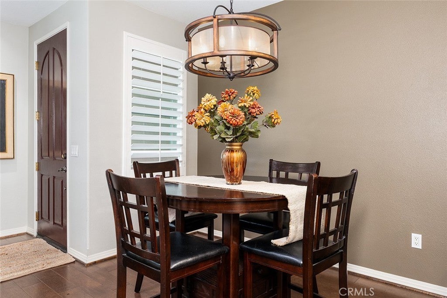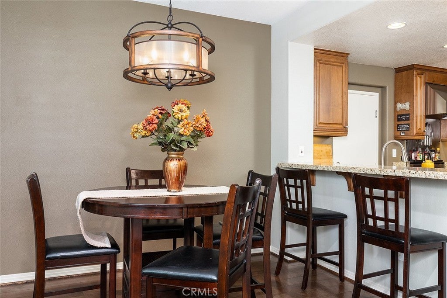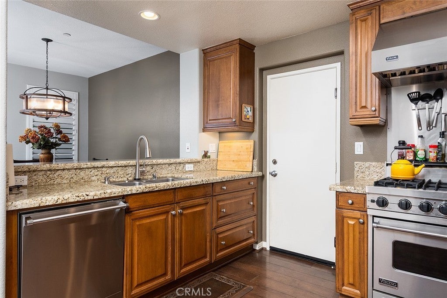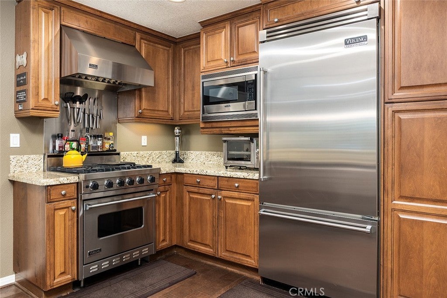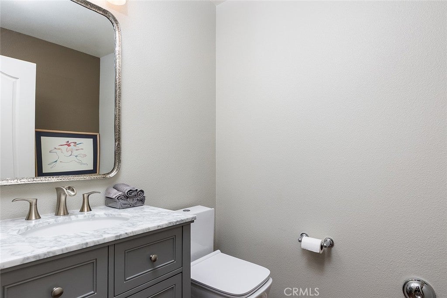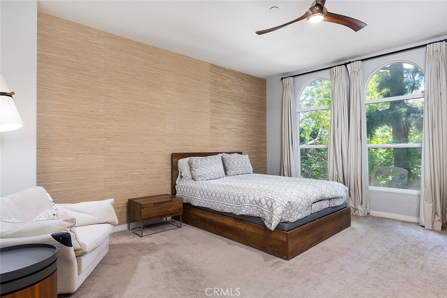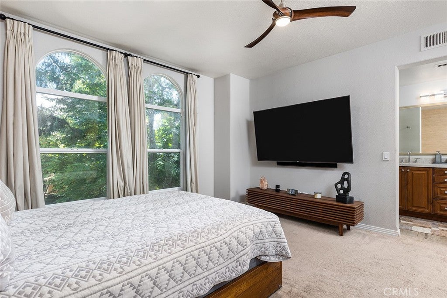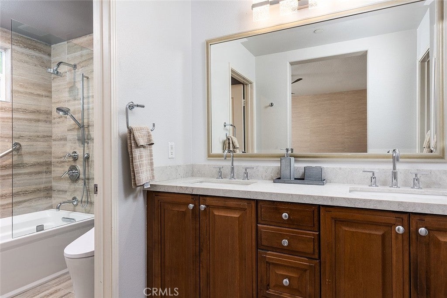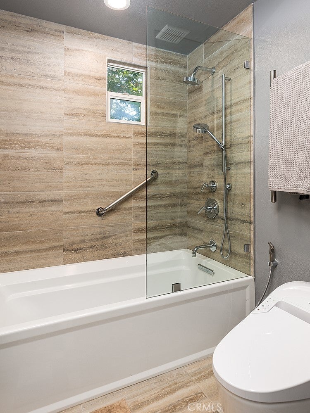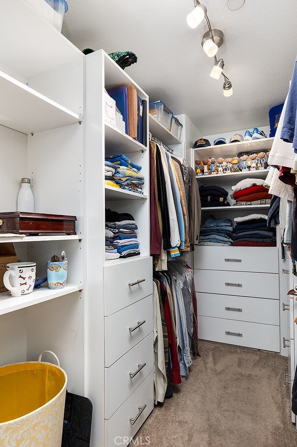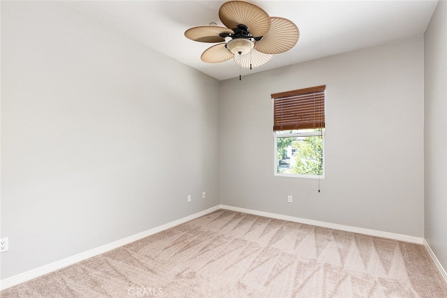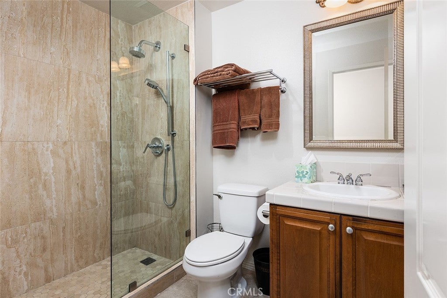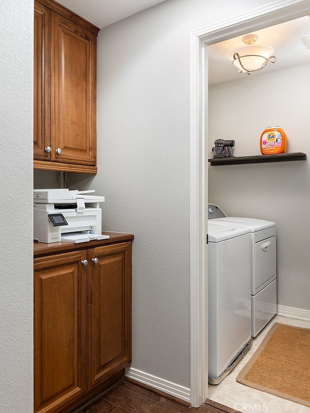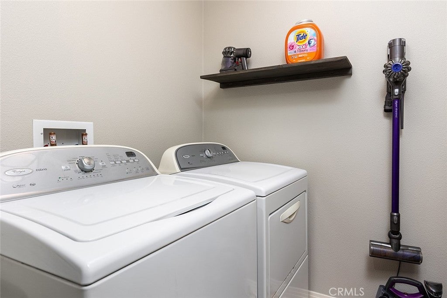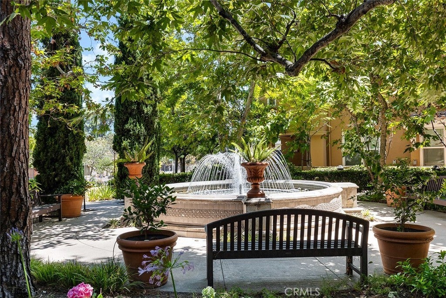- 2 Beds
- 3 Baths
- 1,397 Sqft
- .88 Acres
453 Altadena Drive # 7
Beautiful Townhome in Desirable Artisan Square. Gorgeous upgraded 2-bedroom, 3 bath townhome located in the highly sought-after Artisan Square community. Built in 2005, this Mediterranean-inspired complex features stone detailing, wrought iron accents, and beautifully landscaped grounds. The first floor offers an open-concept floor plan with hardwood floors, recessed lighting, and a spacious living room with a gas fireplace and large shuttered windows overlooking a peaceful courtyard fountain. The dining area flows into a designer kitchen with granite countertops and stainless-steel Viking appliances including refrigerator, stove, microwave and dishwasher. A stylish powder room is also located on the main level. Upstairs are two generously sized bedrooms, including a primary suite with large arched windows, a walk-in closet and double-sink vanity. A second bathroom with a walk-in shower off hallway and a laundry room are on the upper level. Additional features include a patio with view of fountain, two-car attached tandem garage, central HVAC, and a well-maintained complex. Conveniently located near Old Town Pasadena, shopping, fine dining, and scenic hiking trails. Move-in ready and priced to sell—this one won’t last!
Essential Information
- MLS® #AR25152101
- Price$875,000
- Bedrooms2
- Bathrooms3.00
- Full Baths1
- Half Baths1
- Square Footage1,397
- Acres0.88
- Year Built2005
- TypeResidential
- Sub-TypeTownhouse
- StyleMediterranean
- StatusActive
Community Information
- Address453 Altadena Drive # 7
- Area646 - Pasadena (NE)
- CityPasadena
- CountyLos Angeles
- Zip Code91107
Amenities
- AmenitiesMaintenance Grounds, Insurance
- Parking Spaces2
- # of Garages2
- ViewMountain(s)
- PoolNone
Utilities
Electricity Connected, Natural Gas Connected, Sewer Connected, Water Connected
Parking
Direct Access, Door-Single, Garage, Garage Door Opener, Tandem
Garages
Direct Access, Door-Single, Garage, Garage Door Opener, Tandem
Interior
- InteriorCarpet, Tile
- HeatingCentral
- CoolingCentral Air
- FireplaceYes
- FireplacesGas, Living Room
- # of Stories2
- StoriesTwo
Interior Features
Built-in Features, Granite Counters, Quartz Counters, All Bedrooms Up, Primary Suite, Walk-In Closet(s)
Appliances
Dishwasher, Disposal, Gas Oven, Gas Range, Gas Water Heater, Refrigerator, Range Hood, Water Heater
Exterior
- ExteriorStucco
- Exterior FeaturesLighting, Rain Gutters
- WindowsBlinds, Screens, Shutters
- RoofTile
- ConstructionStucco
- FoundationSlab
School Information
- DistrictPasadena Unified
- HighPasadena
Additional Information
- Date ListedJune 28th, 2025
- Days on Market35
- ZoningPSR*
- HOA Fees450
- HOA Fees Freq.Monthly
Listing Details
- AgentMary Morin
- OfficeColdwell Banker Realty
Mary Morin, Coldwell Banker Realty.
Based on information from California Regional Multiple Listing Service, Inc. as of August 14th, 2025 at 5:16pm PDT. This information is for your personal, non-commercial use and may not be used for any purpose other than to identify prospective properties you may be interested in purchasing. Display of MLS data is usually deemed reliable but is NOT guaranteed accurate by the MLS. Buyers are responsible for verifying the accuracy of all information and should investigate the data themselves or retain appropriate professionals. Information from sources other than the Listing Agent may have been included in the MLS data. Unless otherwise specified in writing, Broker/Agent has not and will not verify any information obtained from other sources. The Broker/Agent providing the information contained herein may or may not have been the Listing and/or Selling Agent.



