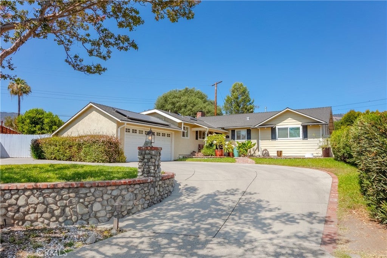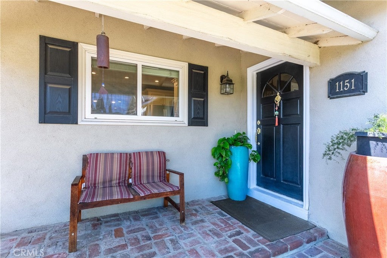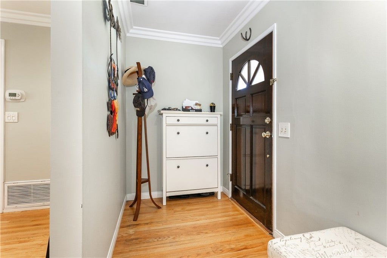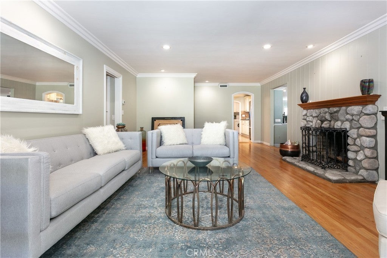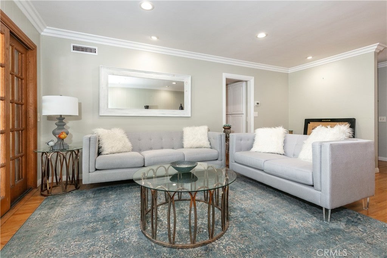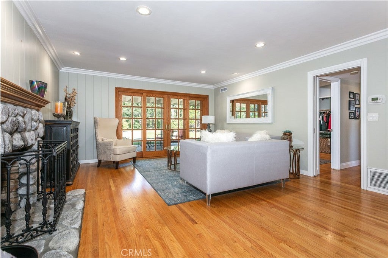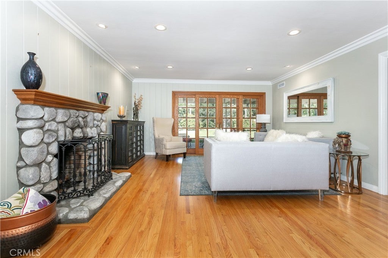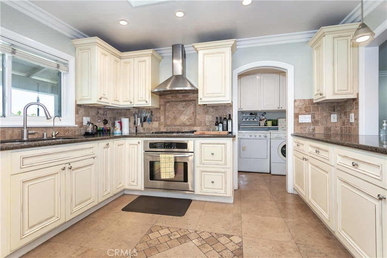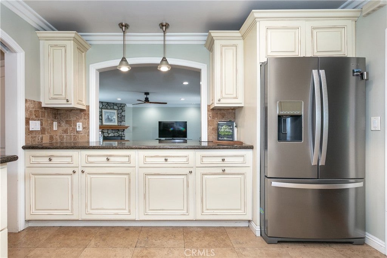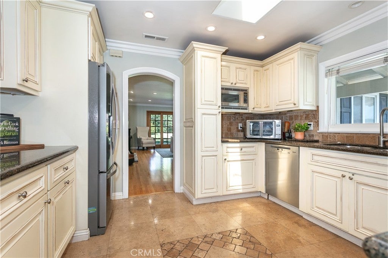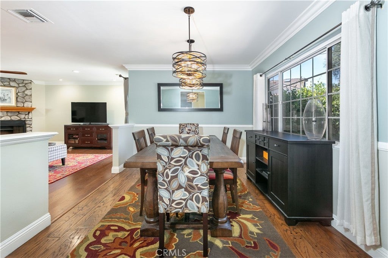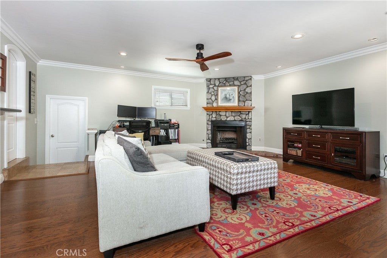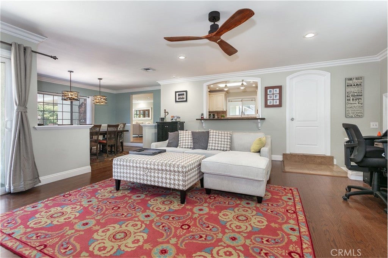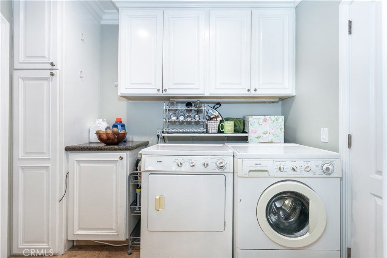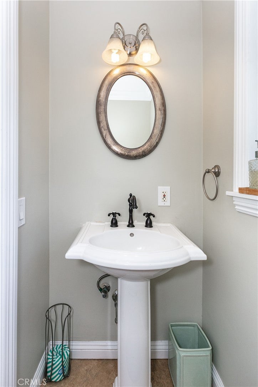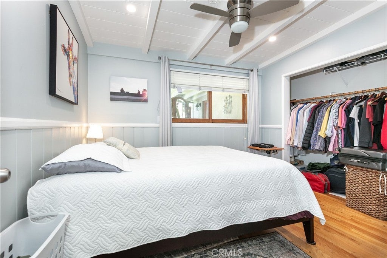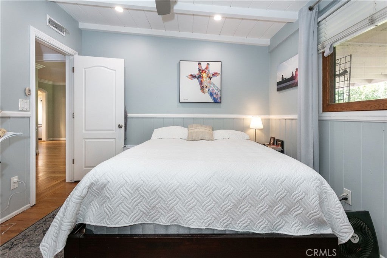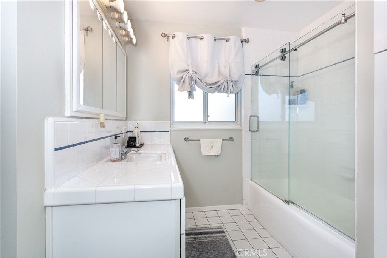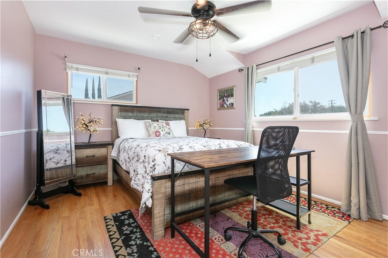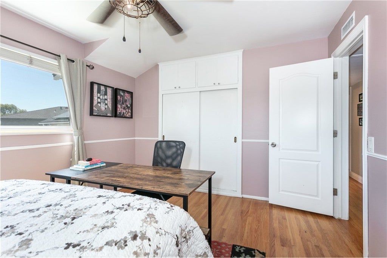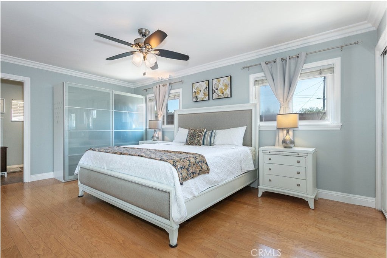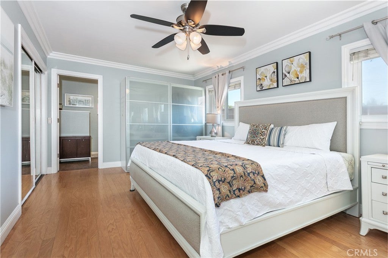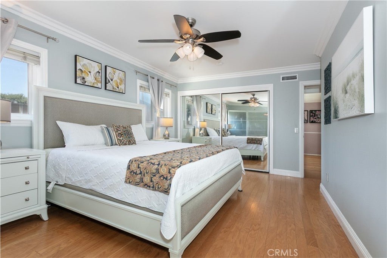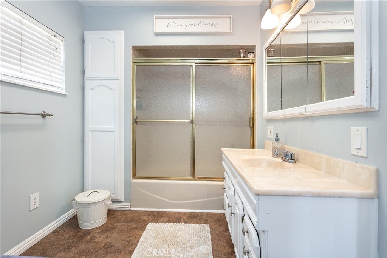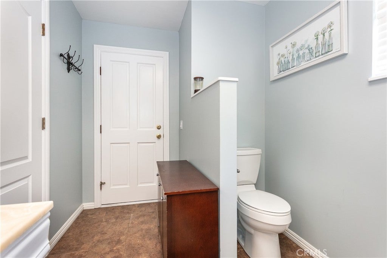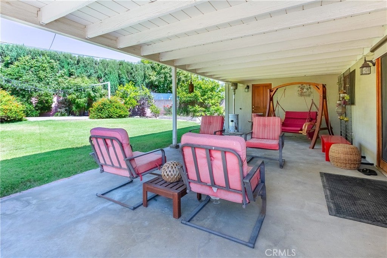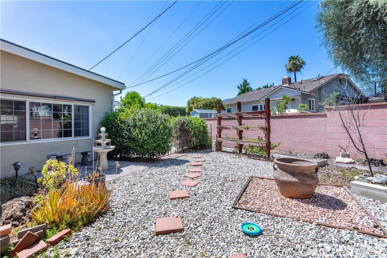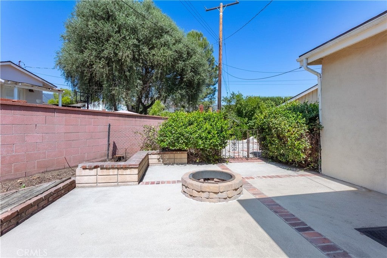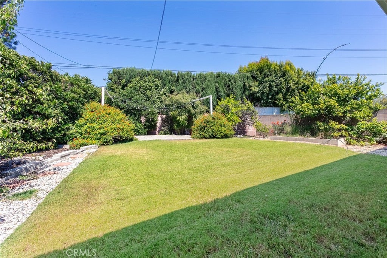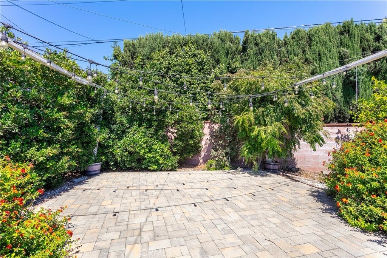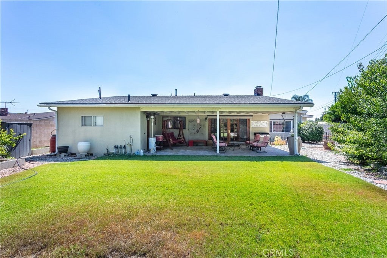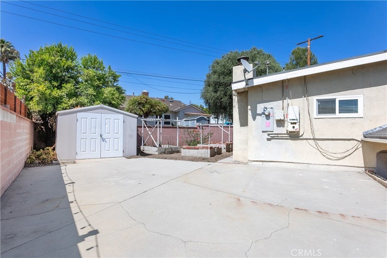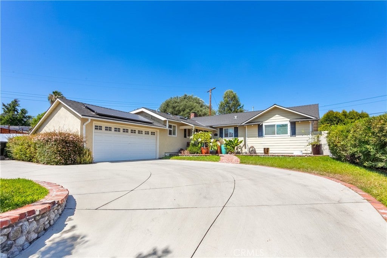- 3 Beds
- 3 Baths
- 2,026 Sqft
- ¼ Acres
1151 Mountain View Avenue
Seller Motivated!! At the quiet end of a North Glendora cul-de-sac, where the foothills frame your view and the pace of life feels just right, you’ll find a home that welcomes you with warmth, character, and thoughtful comfort. 1151 E Mountain View Ave is more than a house—it’s a retreat designed for everyday ease and inspired living. Step inside and you’re greeted by a sunlit living room, grounded by rich hardwood floors and a charming river rock fireplace—the kind of space that instantly feels like home. Wide sliding glass doors open to a backyard oasis, where entertaining, relaxing, and enjoying the California sun all come naturally. The kitchen is bright and airy, centered around a skylight that floods the space with soft natural light. Granite countertops, stainless steel appliances, and custom cabinetry make it as functional as it is beautiful. It flows effortlessly into the dining area and cozy family room, creating the ideal setting for casual meals, celebrations, or quiet nights in. This home features two spacious secondary bedrooms and a generous primary suite that offers privacy and a calming retreat at the end of the day. Each space is designed with light, flow, and functionality in mind. Behind the scenes, the home is loaded with smart, energy-efficient features that support easy living: 24 fully owned solar panels, dual-pane windows, a high-efficiency HVAC system, LED lighting, new water heater and an attic fan to keep everything cool and efficient throughout the year. Outdoors, a side yard with a bubbling fountain offers a tranquil escape—and the perfect space for your dream vegetable garden or herbal patch. The backyard itself is expansive and lush, ideal for hosting, playing, or simply enjoying the fresh air. And with a long driveway that fits 4+ additional cars, a 2-car garage, and potential RV parking, there’s no shortage of space for everything you love. Set in the coveted Glendora Unified School District and just minutes from Glendora Village, this home offers a lifestyle that’s both connected and calm.
Essential Information
- MLS® #AR25172419
- Price$1,068,000
- Bedrooms3
- Bathrooms3.00
- Full Baths2
- Half Baths1
- Square Footage2,026
- Acres0.25
- Year Built1954
- TypeResidential
- Sub-TypeSingle Family Residence
- StyleRanch
- StatusActive Under Contract
Community Information
- Address1151 Mountain View Avenue
- Area629 - Glendora
- CityGlendora
- CountyLos Angeles
- Zip Code91741
Amenities
- Parking Spaces2
- # of Garages2
- ViewMountain(s), Neighborhood
- PoolNone
Interior
- Interior FeaturesAll Bedrooms Down
- HeatingCentral
- CoolingCentral Air
- FireplaceYes
- FireplacesFamily Room, Living Room
- # of Stories1
- StoriesOne
Exterior
- Lot DescriptionZeroToOneUnitAcre
School Information
- DistrictGlendora Unified
Additional Information
- Date ListedJuly 31st, 2025
- Days on Market97
- ZoningGDE4
Listing Details
- AgentPushpalatha Nagaraj
- OfficeCOMPASS
Price Change History for 1151 Mountain View Avenue, Glendora, (MLS® #AR25172419)
| Date | Details | Change |
|---|---|---|
| Status Changed from Active to Active Under Contract | – | |
| Price Reduced from $1,138,000 to $1,068,000 |
Pushpalatha Nagaraj, COMPASS.
Based on information from California Regional Multiple Listing Service, Inc. as of November 5th, 2025 at 11:57am PST. This information is for your personal, non-commercial use and may not be used for any purpose other than to identify prospective properties you may be interested in purchasing. Display of MLS data is usually deemed reliable but is NOT guaranteed accurate by the MLS. Buyers are responsible for verifying the accuracy of all information and should investigate the data themselves or retain appropriate professionals. Information from sources other than the Listing Agent may have been included in the MLS data. Unless otherwise specified in writing, Broker/Agent has not and will not verify any information obtained from other sources. The Broker/Agent providing the information contained herein may or may not have been the Listing and/or Selling Agent.



