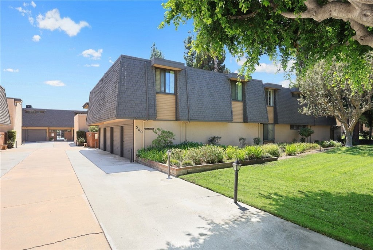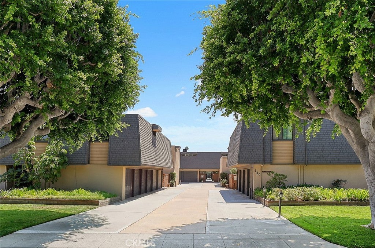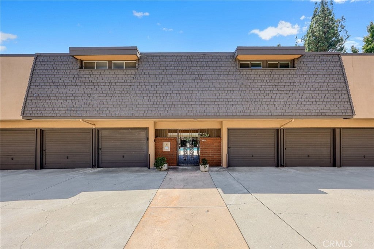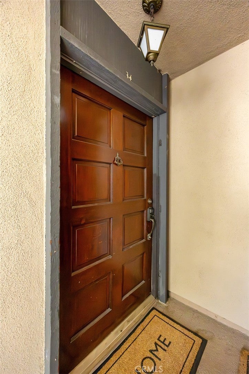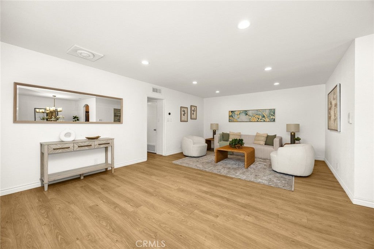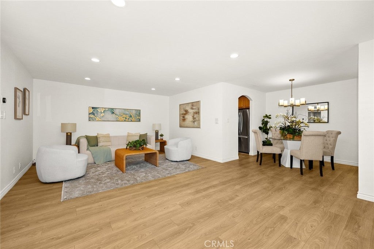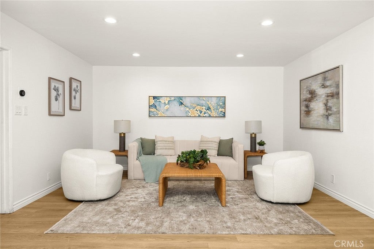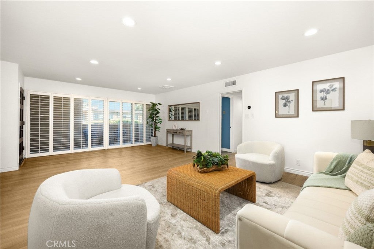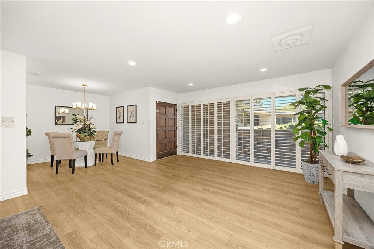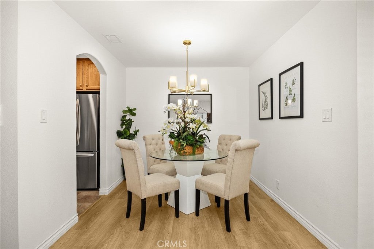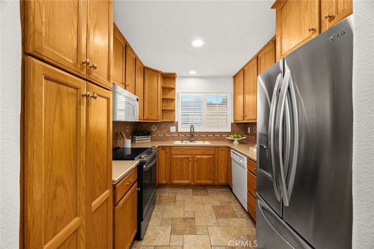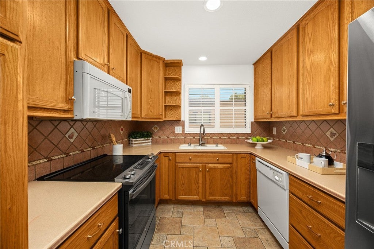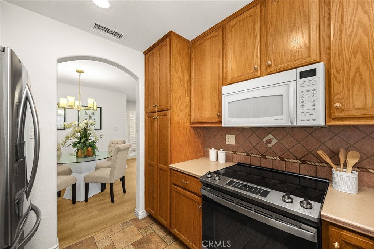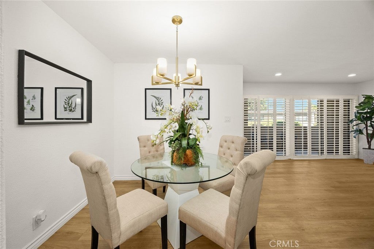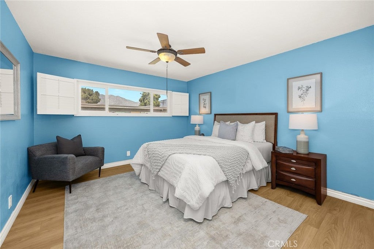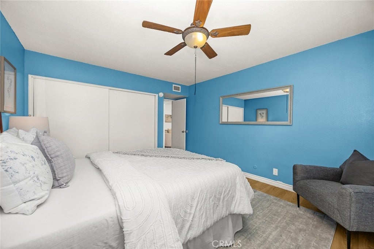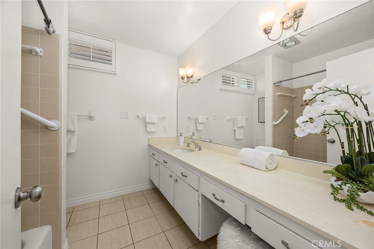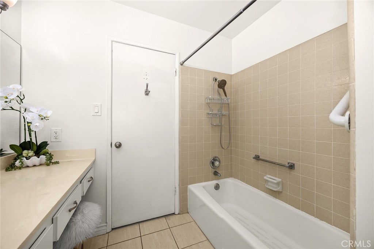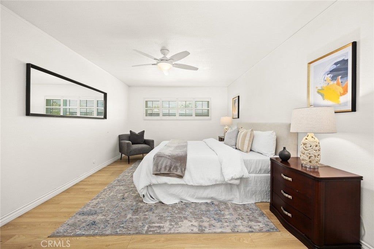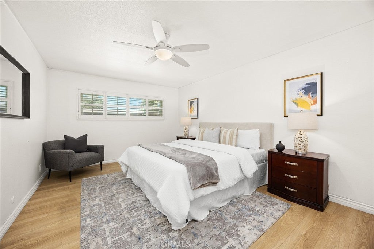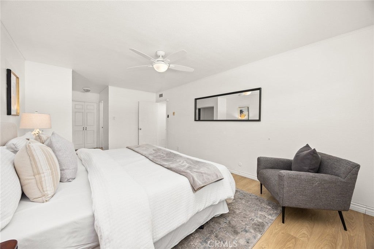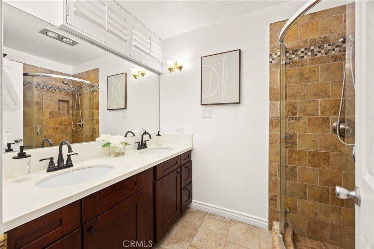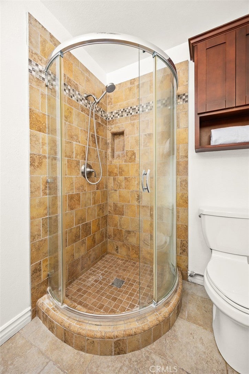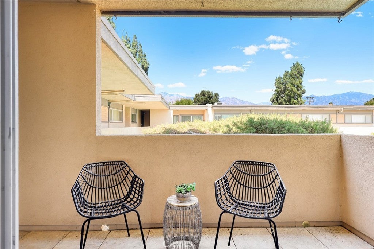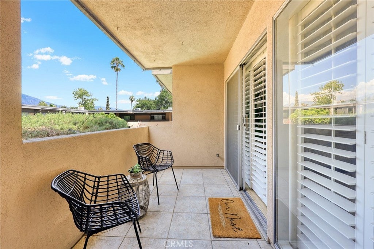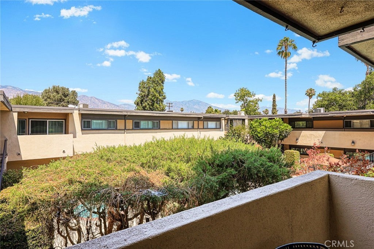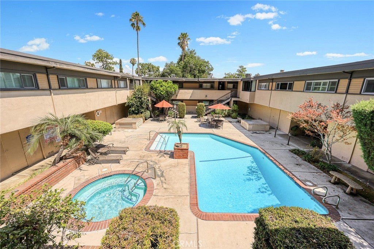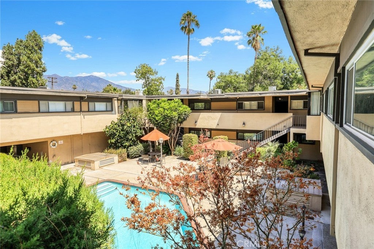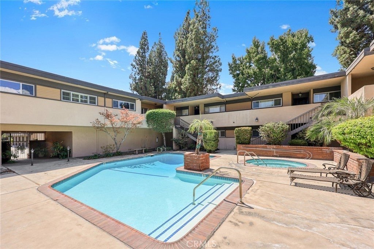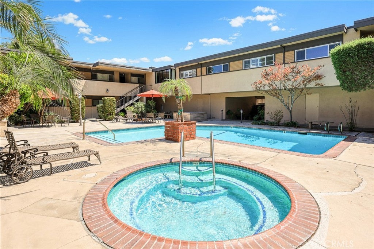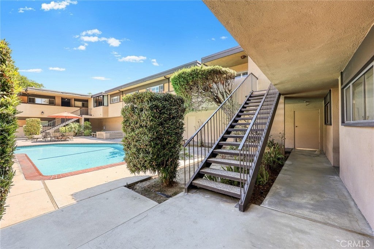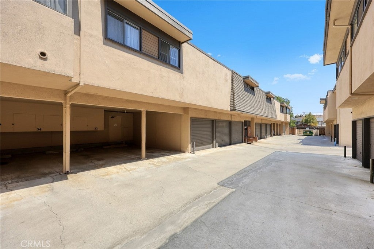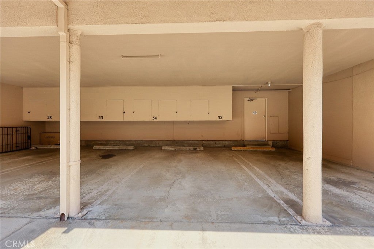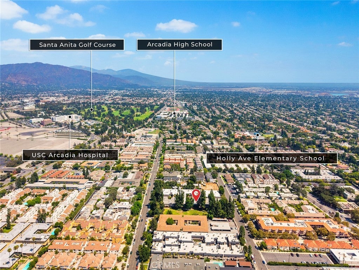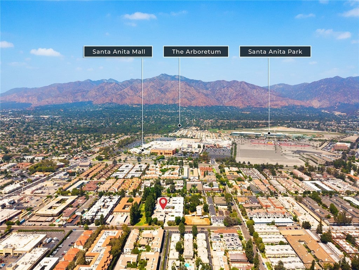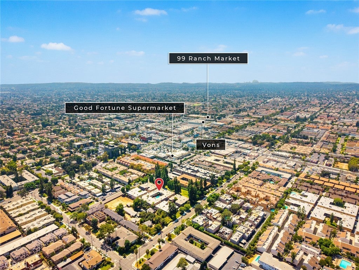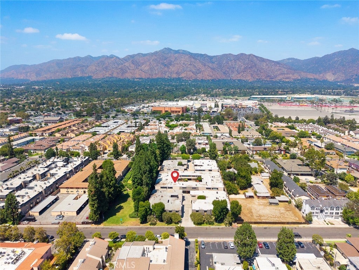- 2 Beds
- 2 Baths
- 1,270 Sqft
- 1.78 Acres
540 Fairview Avenue # 34
**IMPROVED PRICE*** Welcome to Villa Fleurie—A quiet gated community offering comfort, convenience, and stunning views. This beautifully updated top-floor 2BR, 1.75BA condo has no neighbors above or below, it features a spacious living room with sliding glass doors, plantation shutters, recessed lighting, and a private north-facing balcony overlooking the San Gabriel Mountains, pool, and spa. The remodeled kitchen boasts Corian countertops and deluxe appliances, flowing seamlessly into the formal dining area. The generous primary suite includes mirrored closets and an updated bath, while the guest bedroom offers built-in storage. Recent upgrades include fresh paint, new flooring, lighting, oven, garage door opener, and water heater. Additional highlights: central A/C and heat, in-unit laundry, all appliances included, and two parking spaces (garage + carport with storage) conveniently below. HOA ($428/mo) covers insurance, water, trash, pool/spa, landscaping, pest control, and common-area upkeep. Close to award-winning Arcadia schools, Santa Anita Mall, Racetrack, Arboretum, golf courses, shopping, dining, and parks—this is truly a serene sanctuary in a prime location!
Essential Information
- MLS® #AR25190259
- Price$675,000
- Bedrooms2
- Bathrooms2.00
- Full Baths1
- Square Footage1,270
- Acres1.78
- Year Built1971
- TypeResidential
- Sub-TypeCondominium
- StyleTraditional
- StatusActive
Community Information
- Address540 Fairview Avenue # 34
- Area605 - Arcadia
- CityArcadia
- CountyLos Angeles
- Zip Code91007
Amenities
- Parking Spaces2
- ParkingCarport, Garage
- # of Garages2
- GaragesCarport, Garage
- ViewNone
- Has PoolYes
- PoolCommunity, Association
Amenities
Maintenance Grounds, Hot Water, Insurance, Management, Maintenance Front Yard, Outdoor Cooking Area, Other, Picnic Area, Playground, Pool, Spa/Hot Tub, Trash, Water
Utilities
Electricity Available, Water Available
Interior
- InteriorSee Remarks
- AppliancesBuilt-In Range, Electric Oven
- HeatingCentral
- CoolingCentral Air
- FireplacesNone
- # of Stories1
- StoriesOne
Interior Features
Balcony, Recessed Lighting, All Bedrooms Down, Solid Surface Counters
Exterior
- ExteriorStucco
- ConstructionStucco
- FoundationSlab
School Information
- DistrictArcadia Unified
Additional Information
- Date ListedAugust 22nd, 2025
- Days on Market84
- ZoningARR3*
- HOA Fees428
- HOA Fees Freq.Monthly
Listing Details
- AgentPauline Cheng
- OfficeRe/Max Premier Prop Arcadia
Price Change History for 540 Fairview Avenue # 34, Arcadia, (MLS® #AR25190259)
| Date | Details | Change |
|---|---|---|
| Price Reduced from $698,000 to $675,000 |
Pauline Cheng, Re/Max Premier Prop Arcadia.
Based on information from California Regional Multiple Listing Service, Inc. as of November 18th, 2025 at 6:41pm PST. This information is for your personal, non-commercial use and may not be used for any purpose other than to identify prospective properties you may be interested in purchasing. Display of MLS data is usually deemed reliable but is NOT guaranteed accurate by the MLS. Buyers are responsible for verifying the accuracy of all information and should investigate the data themselves or retain appropriate professionals. Information from sources other than the Listing Agent may have been included in the MLS data. Unless otherwise specified in writing, Broker/Agent has not and will not verify any information obtained from other sources. The Broker/Agent providing the information contained herein may or may not have been the Listing and/or Selling Agent.



