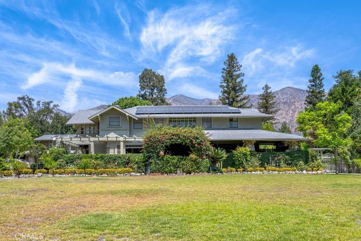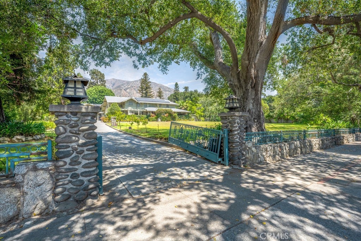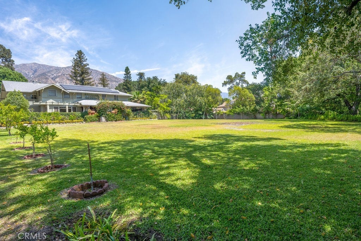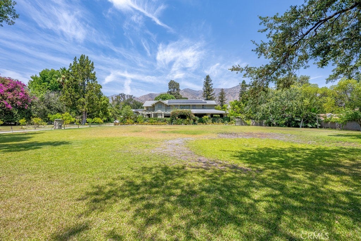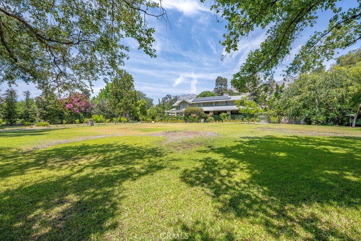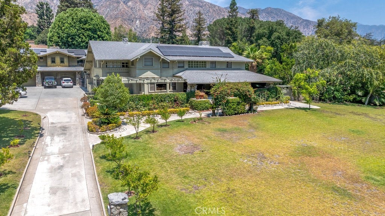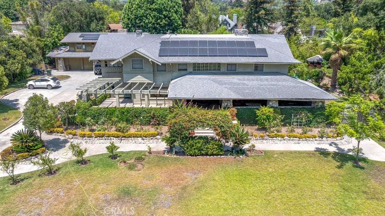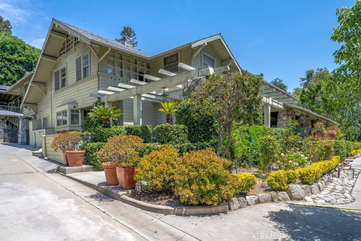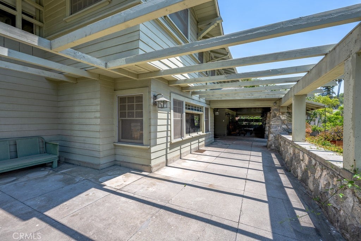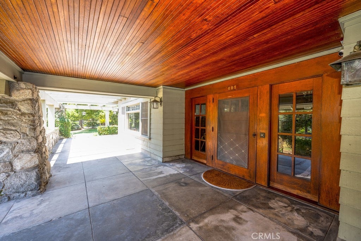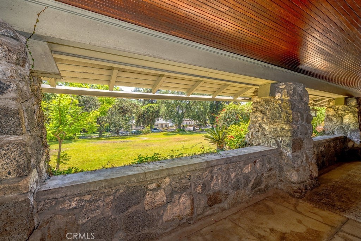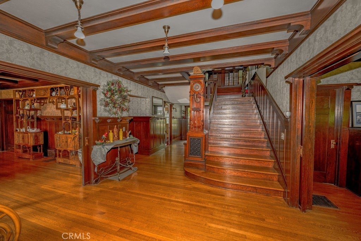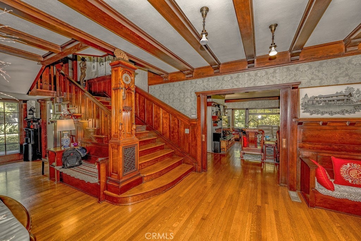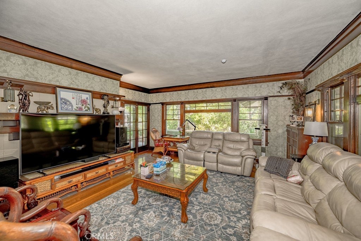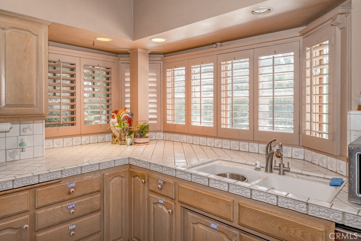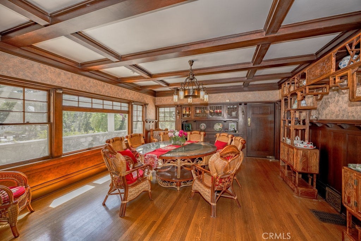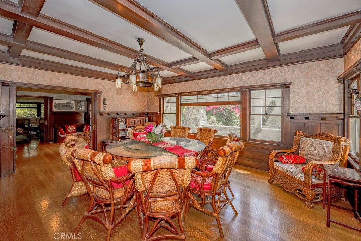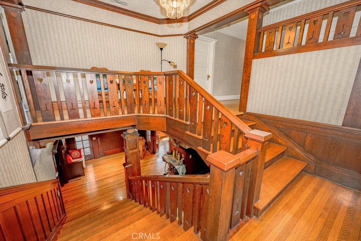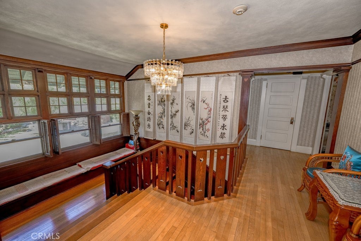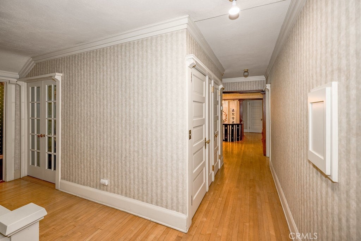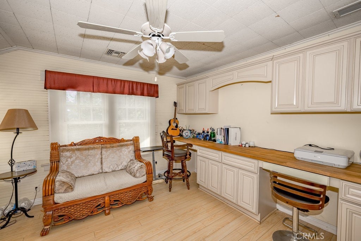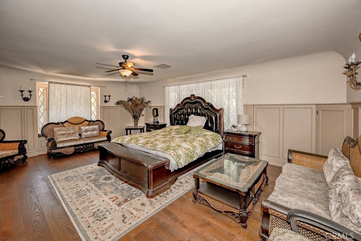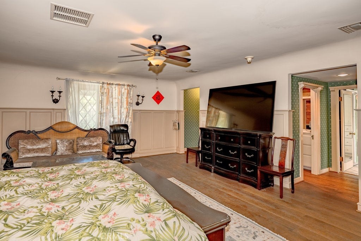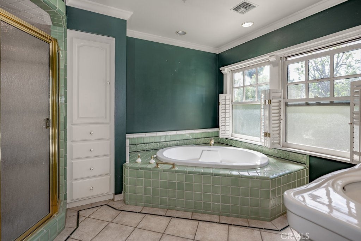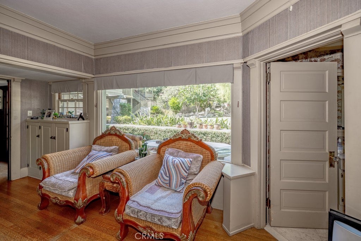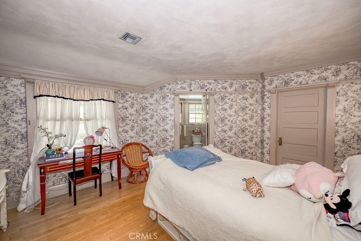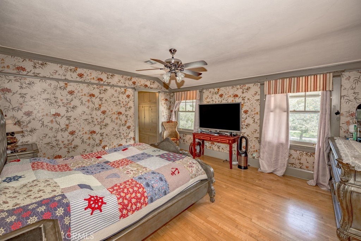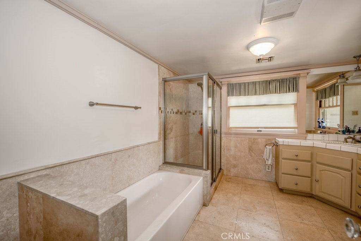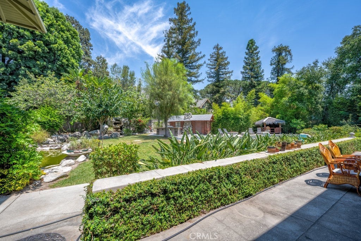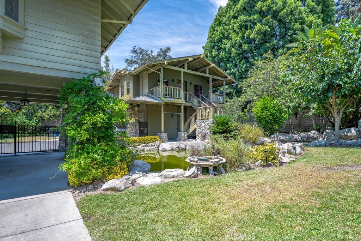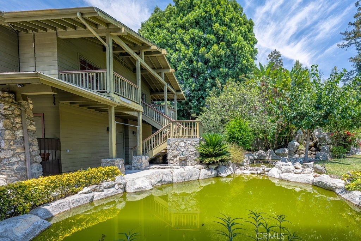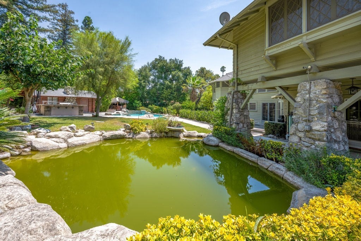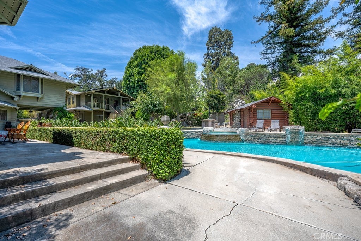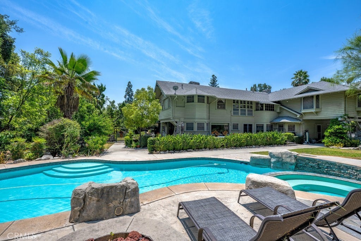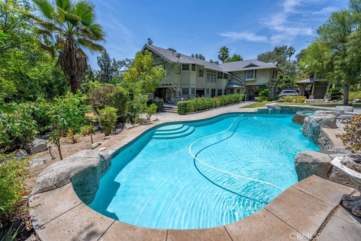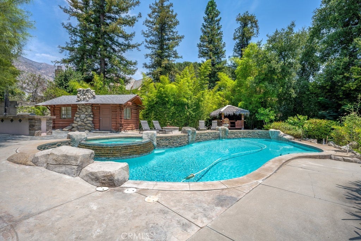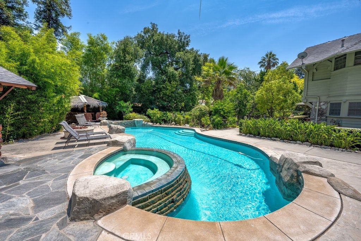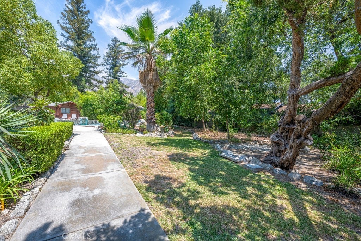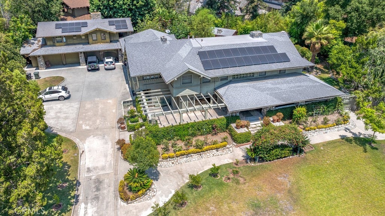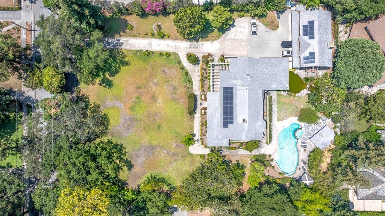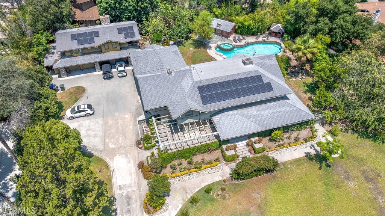- 7 Beds
- 7 Baths
- 7,809 Sqft
- 1.24 Acres
481 W Highland Avenue
Welcome to 481 W. Highland Ave — an architectural gem built in 1910, nestled on a gated 1.24-acre lot in one of Sierra Madre’s most sought-after neighborhoods. This expansive Craftsman estate offers approximately 6,702 SF of living space and reflects the enduring beauty and scale of early 20th-century design. A wide, welcoming front porch with signature river rock columns invites you in. Inside, the grand entry and formal foyer are framed by rich original woodwork and period details. The home offers multiple entertaining spaces, including formal living and dining rooms, a cozy sunroom, enclosed balconies, and flexible-use rooms ideal for a study, den, or creative retreat. An elevator further enhances accessibility throughout the main home. The kitchen remains true to its era, functional and full of charm, supported by a butler’s serving area that adds utility and character. Throughout the home, craftsmanship is on display—from leaded glass windows and built-ins to the carved staircase and timeless finishes. Additionally, the home includes a convenient California basement that is easily accessible from both inside and outside, offering extra storage or workspace. While the home exudes character, it presents an excellent opportunity for upgrades and personalization to align with modern comforts and style. In 1996, a detached 2-bedroom, 1-bath guest house was added above the 4-car garage, offering approximately 1,107 SF of self-contained living space. The guest house boasts vaulted ceilings and a fireplace in the living room, providing a cozy yet spacious ambiance—complete with its own kitchen, laundry, and HVAC system. Outdoors, a large rear patio offers an ideal setting for entertaining or relaxing, with views of the expansive backyard, custom pool and spa, fish pond, and the original pool house featuring a stone fireplace, shower, and toilet. Perfect for the Craftsman enthusiast, this property offers scale, privacy, history, and character in equal measure—just minutes from Sierra Madre’s charming downtown, hiking trails, and award-winning schools. With thoughtful updates, this home could truly shine as a modern masterpiece.
Essential Information
- MLS® #AR25218892
- Price$4,382,000
- Bedrooms7
- Bathrooms7.00
- Full Baths7
- Square Footage7,809
- Acres1.24
- Year Built1910
- TypeResidential
- Sub-TypeDuplex
- StatusActive
Community Information
- Address481 W Highland Avenue
- Area656 - Sierra Madre
- CitySierra Madre
- CountyLos Angeles
- Zip Code91024
Amenities
- Parking Spaces4
- # of Garages4
- Has PoolYes
Utilities
Electricity Connected, Natural Gas Connected, Sewer Connected, Water Connected
Parking
Converted Garage, Driveway Level, Driveway, Garage Faces Front, Garage, Garage Door Opener, RV Potential
Garages
Converted Garage, Driveway Level, Driveway, Garage Faces Front, Garage, Garage Door Opener, RV Potential
View
Mountain(s), Neighborhood, Pond, Pool
Pool
Filtered, Heated, In Ground, Private
Interior
- InteriorLaminate, Wood
- HeatingForced Air
- CoolingCentral Air
- FireplaceYes
- FireplacesLiving Room
- # of Stories2
- StoriesTwo
Interior Features
Beamed Ceilings, Built-in Features, Ceiling Fan(s), Separate/Formal Dining Room, Eat-in Kitchen, Elevator, High Ceilings, In-Law Floorplan, Multiple Staircases, Bedroom on Main Level, Dressing Area, Entrance Foyer, Galley Kitchen, Multiple Primary Suites, Primary Suite, Walk-In Closet(s)
Appliances
Barbecue, Dishwasher, Gas Range, Gas Water Heater, Refrigerator, Water Heater
Exterior
- Exterior FeaturesRain Gutters
- RoofComposition
Lot Description
Back Yard, Corners Marked, Front Yard, Lot Over 40000 Sqft, Landscaped, Level, Rectangular Lot, Street Level, Yard
School Information
- DistrictPasadena Unified
Additional Information
- Date ListedSeptember 16th, 2025
- Days on Market124
- ZoningSRR1YY
Listing Details
- AgentLuther Tsinoglou
- OfficeCompass
Luther Tsinoglou, Compass.
Based on information from California Regional Multiple Listing Service, Inc. as of January 18th, 2026 at 8:26pm PST. This information is for your personal, non-commercial use and may not be used for any purpose other than to identify prospective properties you may be interested in purchasing. Display of MLS data is usually deemed reliable but is NOT guaranteed accurate by the MLS. Buyers are responsible for verifying the accuracy of all information and should investigate the data themselves or retain appropriate professionals. Information from sources other than the Listing Agent may have been included in the MLS data. Unless otherwise specified in writing, Broker/Agent has not and will not verify any information obtained from other sources. The Broker/Agent providing the information contained herein may or may not have been the Listing and/or Selling Agent.



