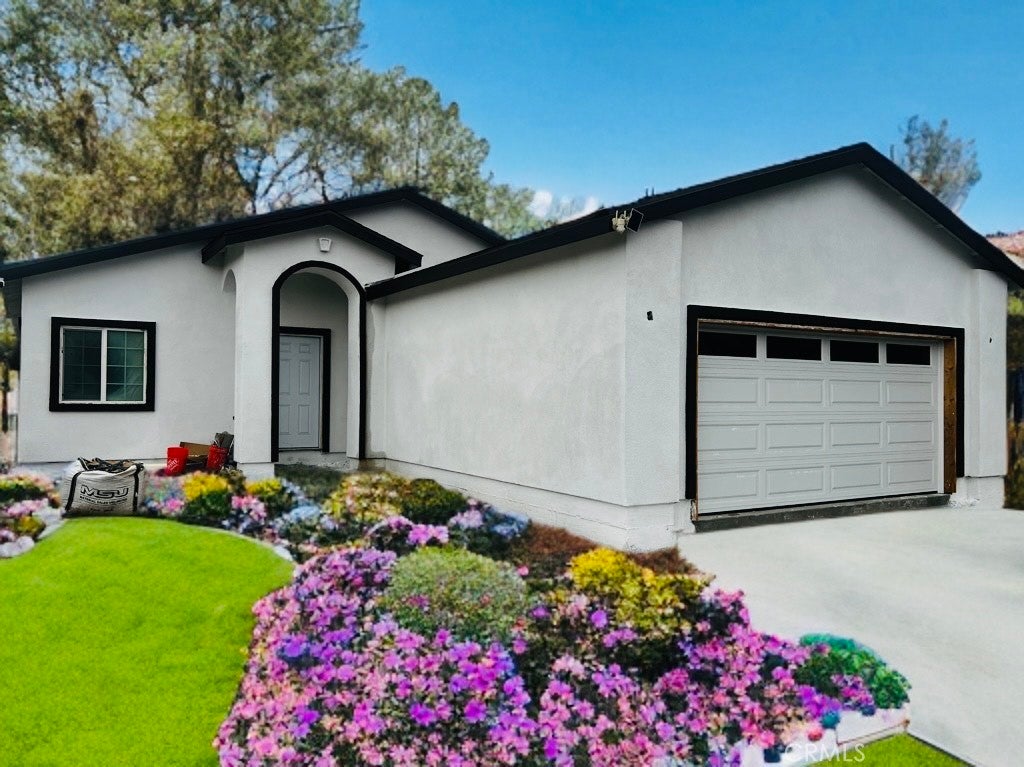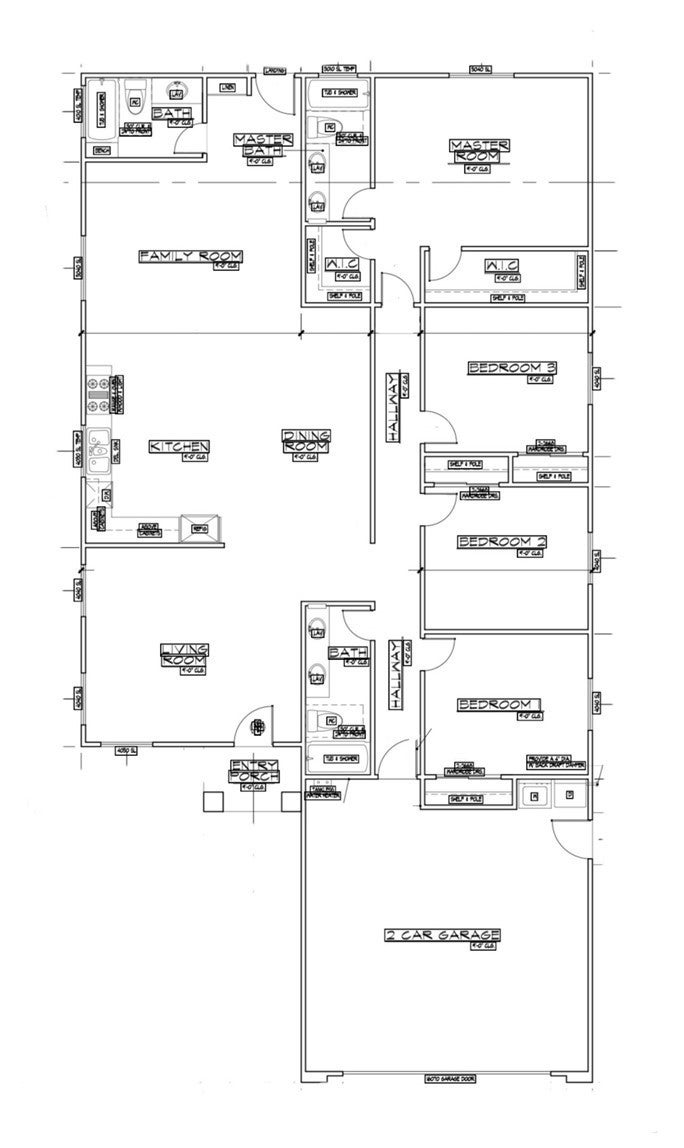- 4 Beds
- 3 Baths
- 2,212 Sqft
- .22 Acres
1469 George Street
NO HOA DUES, PAID SOLAR PANELS. This modern captivating single-story home is at the final stages of its construction. It presents a desirable living area of 2,212 sq. ft of open concept living area. A specious stylish kitchen with white cabinetry and quartz countertops overlooks the enticing family room and dining room. Soaring 9' ceilings create a sense of grandness in every room. This dream home features stain free waterproof laminate flooring throughout. The inviting primary suite offers two individual walking closets and the grand master bathroom with sleek dual vanity. You will be amazed with the floor lay out of the additional 3 bedrooms and 2 full bathrooms. Landscaped front yard with sprinkler system, driveway, walkway, and sidewalks to be laid prior to closing. (picture here has been digitally enhanced). Let's not omit the pool-size block-fenced back yard waiting for your personal touch to make it the background of all those family memorable moments. This bargain priced home is located in an established tranquil neighborhood with breathtaking view of the mountains, withing walking distance to a peaceful local park, and less than a mile north of the 10 freeway. Do not miss this lovely home available for showing 11/01/2025.
Essential Information
- MLS® #AR25219744
- Price$529,000
- Bedrooms4
- Bathrooms3.00
- Full Baths3
- Square Footage2,212
- Acres0.22
- Year Built2024
- TypeResidential
- Sub-TypeSingle Family Residence
- StyleModern
- StatusActive
Community Information
- Address1469 George Street
- CityBanning
- CountyRiverside
- Zip Code92220
Area
263 - Banning/Beaumont/Cherry Valley
Amenities
- Parking Spaces2
- # of Garages2
- ViewMountain(s), Neighborhood
- PoolNone
Utilities
Natural Gas Connected, Sewer Connected, Water Connected, Electricity Available
Parking
Concrete, Door-Multi, Direct Access, Driveway, Garage Faces Front, Garage, Garage Door Opener, Driveway Up Slope From Street, Paved, Public
Garages
Concrete, Door-Multi, Direct Access, Driveway, Garage Faces Front, Garage, Garage Door Opener, Driveway Up Slope From Street, Paved, Public
Interior
- InteriorLaminate, Tile
- HeatingCentral, Forced Air, Solar
- CoolingCentral Air, High Efficiency
- FireplacesNone
- # of Stories1
- StoriesOne
Interior Features
Built-in Features, Separate/Formal Dining Room, Open Floorplan, Quartz Counters, Recessed Lighting, All Bedrooms Down, Jack and Jill Bath, Primary Suite, Walk-In Closet(s)
Appliances
Dishwasher, Gas Range, Range Hood, Tankless Water Heater, High Efficiency Water Heater, Solar Hot Water
Exterior
- Exterior FeaturesRain Gutters
- Lot DescriptionZeroToOneUnitAcre
- RoofComposition, Shingle
- FoundationSlab
Exterior
Drywall, Stucco, Copper Plumbing
Windows
Double Pane Windows, ENERGY STAR Qualified Windows, Screens
Construction
Drywall, Stucco, Copper Plumbing
School Information
- DistrictBanning Unified
Additional Information
- Date ListedSeptember 17th, 2025
- Days on Market11
Listing Details
- AgentIrma Mercado
- OfficeDream House Real Estate
Irma Mercado, Dream House Real Estate.
Based on information from California Regional Multiple Listing Service, Inc. as of October 28th, 2025 at 6:51pm PDT. This information is for your personal, non-commercial use and may not be used for any purpose other than to identify prospective properties you may be interested in purchasing. Display of MLS data is usually deemed reliable but is NOT guaranteed accurate by the MLS. Buyers are responsible for verifying the accuracy of all information and should investigate the data themselves or retain appropriate professionals. Information from sources other than the Listing Agent may have been included in the MLS data. Unless otherwise specified in writing, Broker/Agent has not and will not verify any information obtained from other sources. The Broker/Agent providing the information contained herein may or may not have been the Listing and/or Selling Agent.





