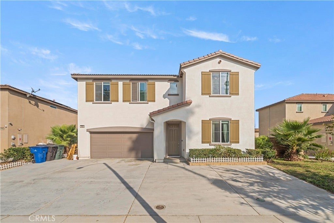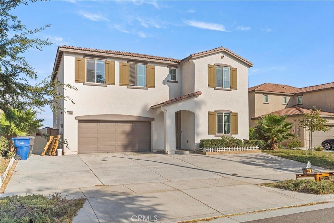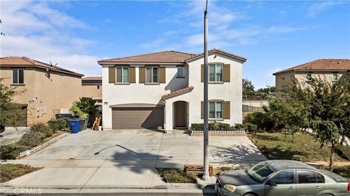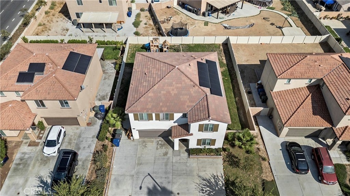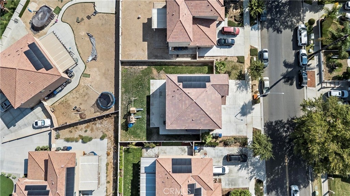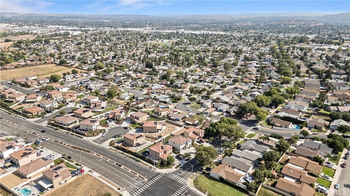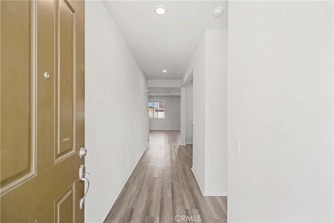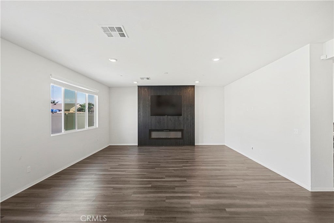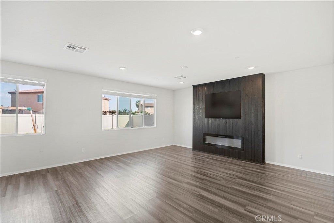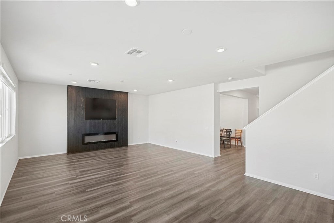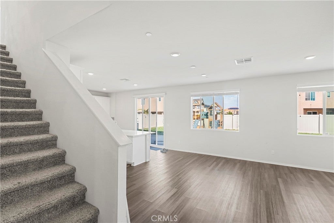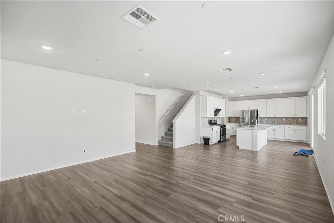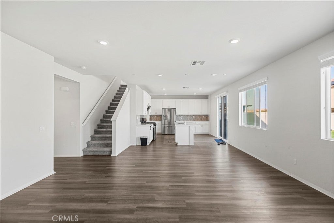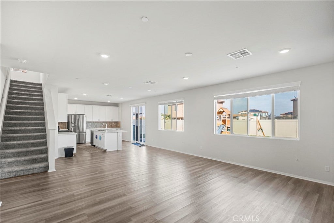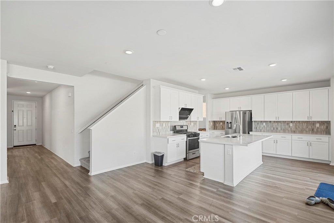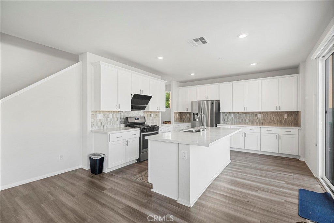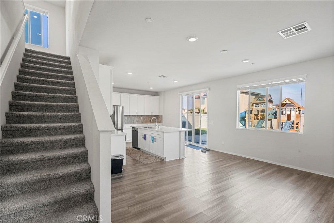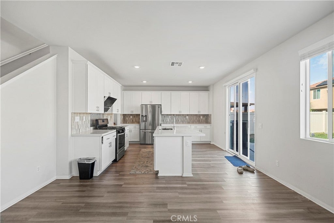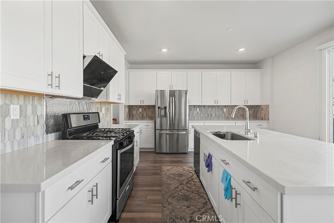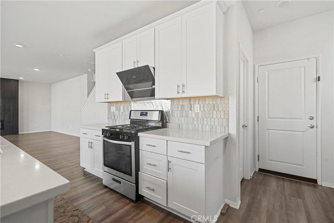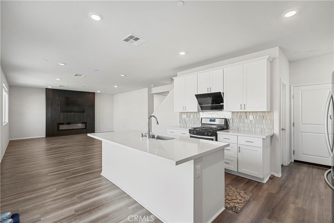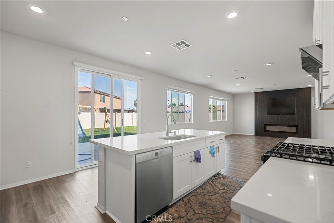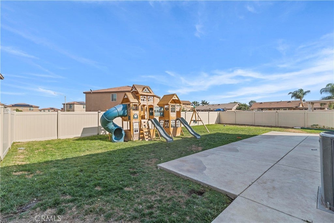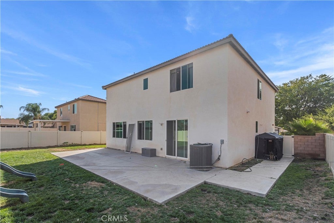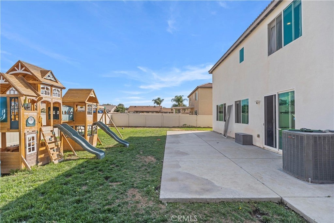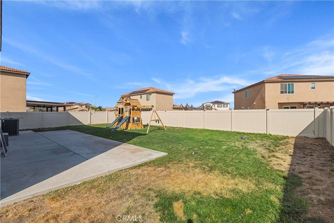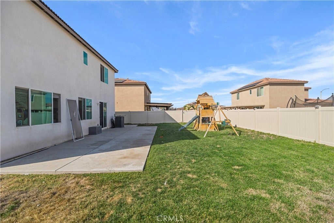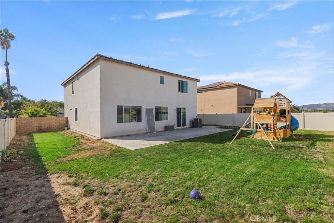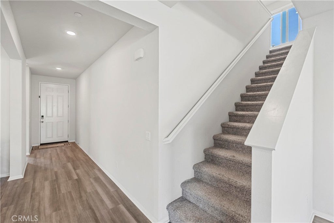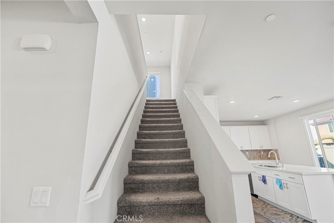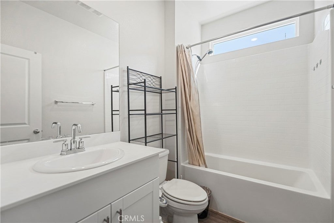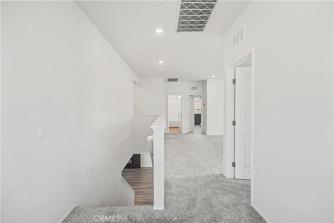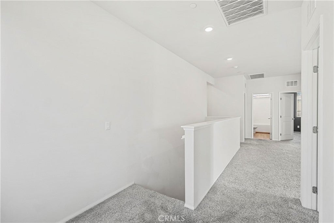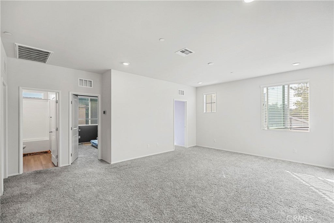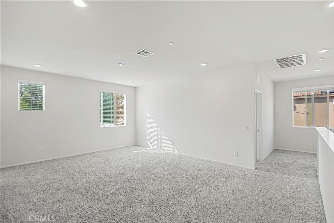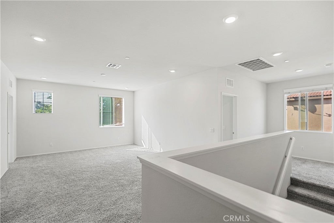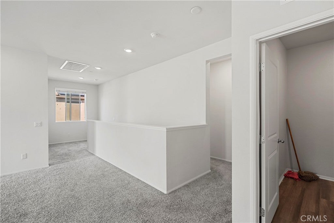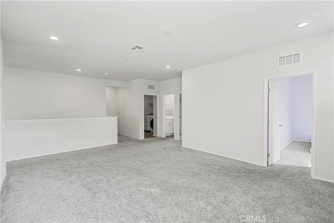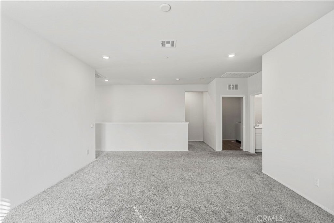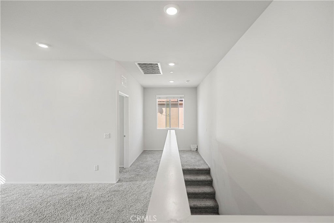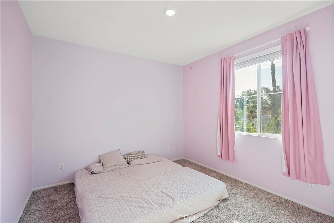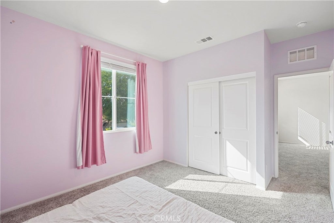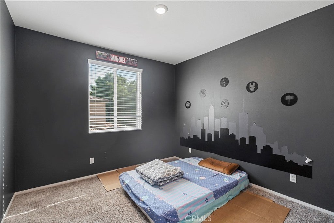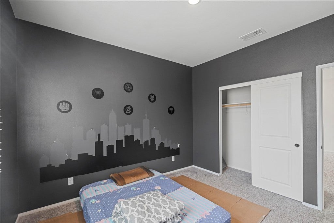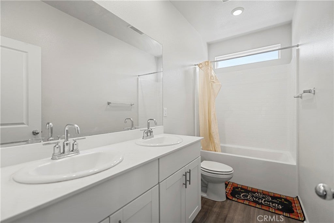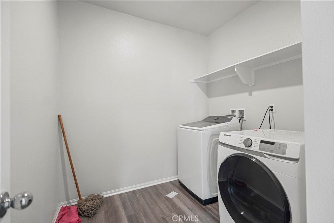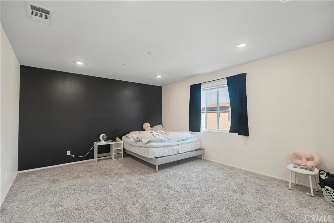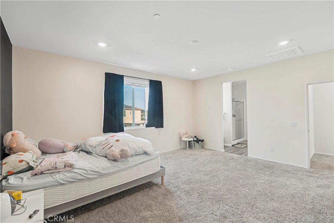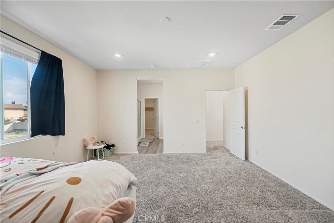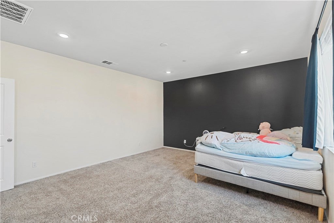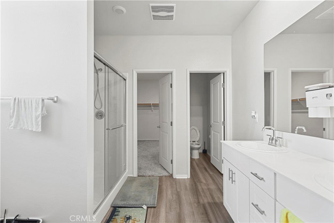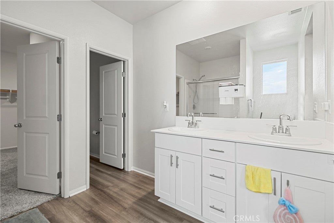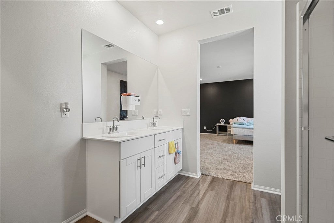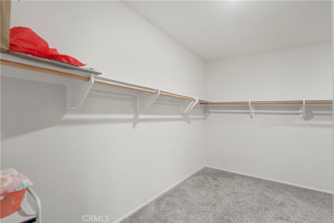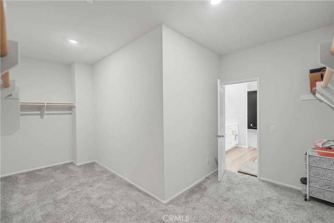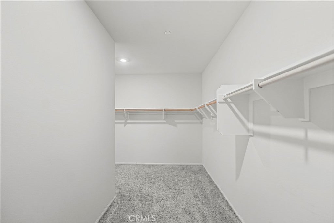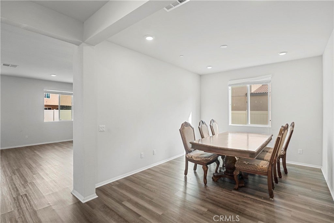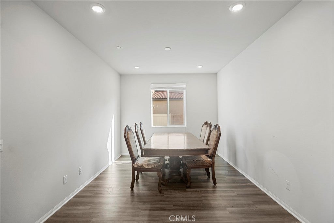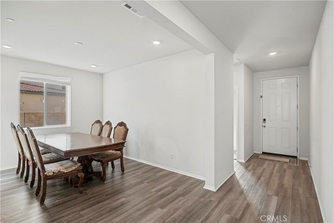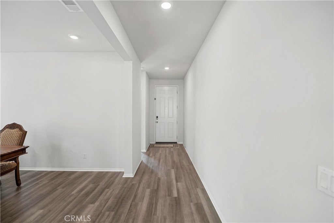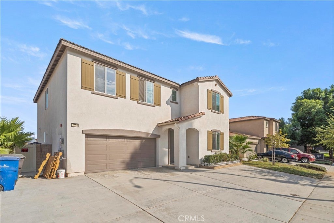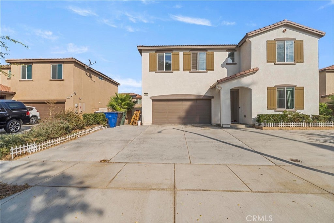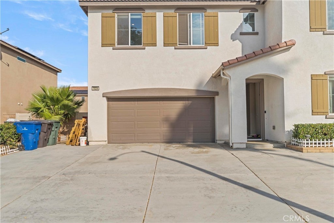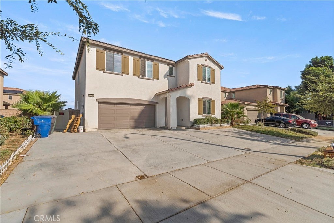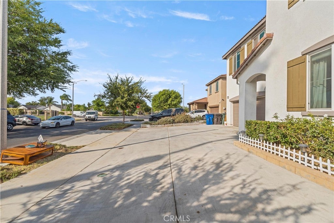- 5 Beds
- 3 Baths
- 2,948 Sqft
- .17 Acres
7024 Crest
NO HOA. PAID SOLAR. UPGRADED FRONT YARD. EXPANSIVE BACK YARD. GOOD CONDITION. Welcome to this beautiful 5-bedroom, 3-bathroom home built in 2020 with nearly 3,000 sq. ft. of living space. Meticulously maintained, this home feels like new and comes with fully paid-off solar panels for energy efficiency and savings. The spacious 7,400+ sq. ft. lot features a front yard upgraded with over 10k in custom concrete work, creating low-maintenance curb appeal. The expansive backyard is both wide and deep, offering endless possibilities—from a safe play area with a built-in slide for kids, to the perfect setting for entertaining, gardening, or even building your dream pool. Inside, you’ll find an open floor plan with abundant natural light, a modern kitchen, and a convenient downstairs bedroom and bath for guests or multi-generational living. With no HOA, low property taxes, and a prime location near supermarkets, restaurants, and major freeways, this home blends comfort, convenience, and lifestyle.
Essential Information
- MLS® #AR25222834
- Price$820,000
- Bedrooms5
- Bathrooms3.00
- Full Baths3
- Square Footage2,948
- Acres0.17
- Year Built2020
- TypeResidential
- Sub-TypeSingle Family Residence
- StyleSpanish
- StatusActive
Community Information
- Address7024 Crest
- Area252 - Riverside
- CityRiverside
- CountyRiverside
- Zip Code92503
Amenities
- Parking Spaces2
- # of Garages2
- ViewNeighborhood
- PoolNone
Utilities
Cable Available, Electricity Connected, Natural Gas Connected, Sewer Connected, Water Connected
Parking
Door-Multi, Driveway, Garage Faces Front, Garage, Garage Door Opener
Garages
Door-Multi, Driveway, Garage Faces Front, Garage, Garage Door Opener
Interior
- InteriorVinyl
- HeatingCentral
- CoolingCentral Air, Electric
- FireplacesNone
- # of Stories2
- StoriesTwo
Interior Features
Breakfast Bar, Separate/Formal Dining Room, Eat-in Kitchen, Open Floorplan, Pantry, Quartz Counters, Storage, Bedroom on Main Level, Loft, Primary Suite, Walk-In Pantry, Walk-In Closet(s)
Appliances
SixBurnerStove, Convection Oven, Dishwasher, Disposal, Range Hood
Exterior
- WindowsBlinds, Screens
- RoofTile
Exterior
Block, Drywall, Frame, Glass, Concrete, Stucco
Lot Description
Front Yard, Lawn, Landscaped, Level, Paved, Walkstreet, Yard
Construction
Block, Drywall, Frame, Glass, Concrete, Stucco
Foundation
Combination, Concrete Perimeter
School Information
- DistrictAlvord Unified
- HighNorte Vista
Additional Information
- Date ListedSeptember 20th, 2025
- Days on Market16
Listing Details
- AgentGang Lan
- OfficeWetrust Realty
Gang Lan, Wetrust Realty.
Based on information from California Regional Multiple Listing Service, Inc. as of October 8th, 2025 at 8:15pm PDT. This information is for your personal, non-commercial use and may not be used for any purpose other than to identify prospective properties you may be interested in purchasing. Display of MLS data is usually deemed reliable but is NOT guaranteed accurate by the MLS. Buyers are responsible for verifying the accuracy of all information and should investigate the data themselves or retain appropriate professionals. Information from sources other than the Listing Agent may have been included in the MLS data. Unless otherwise specified in writing, Broker/Agent has not and will not verify any information obtained from other sources. The Broker/Agent providing the information contained herein may or may not have been the Listing and/or Selling Agent.



