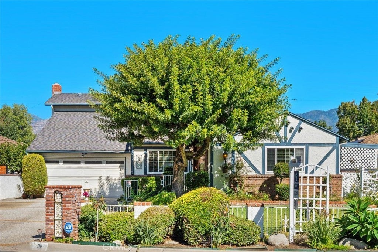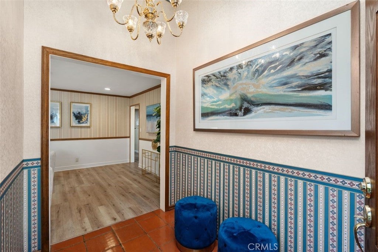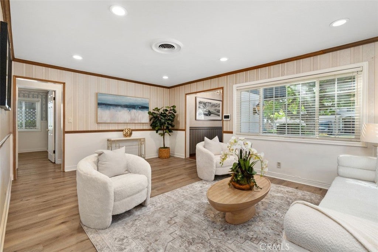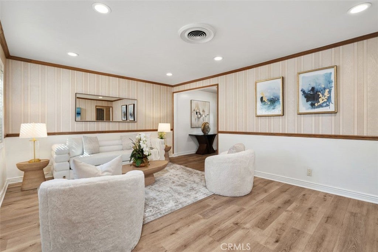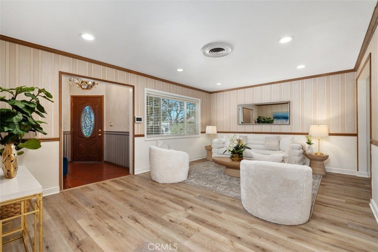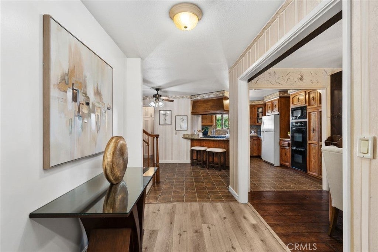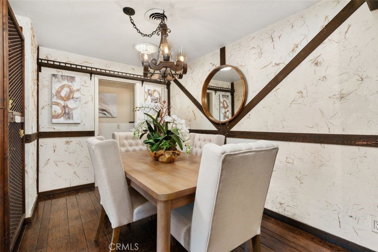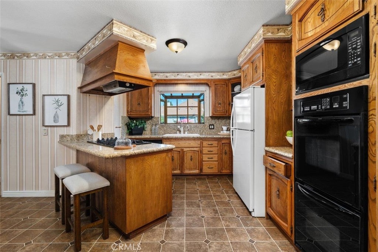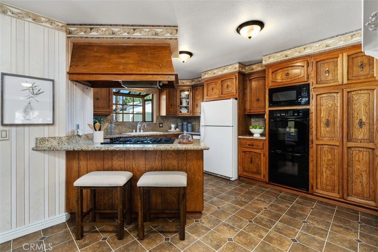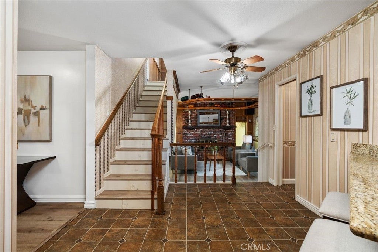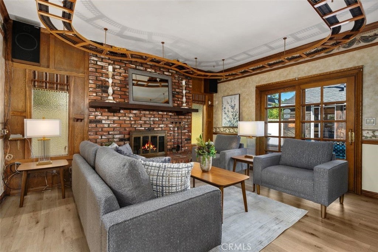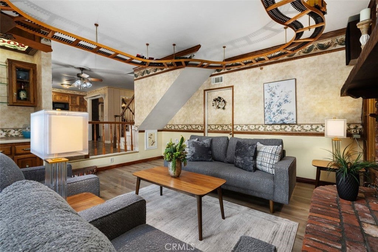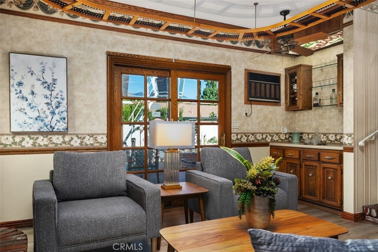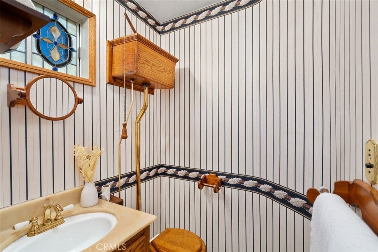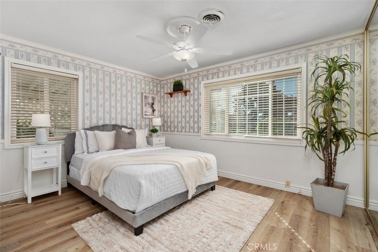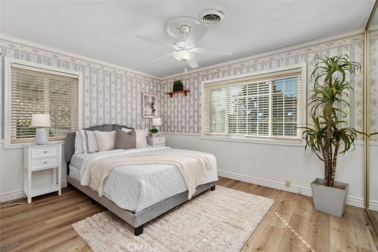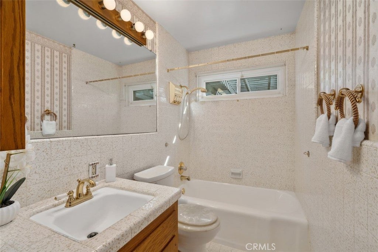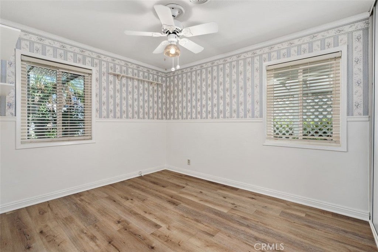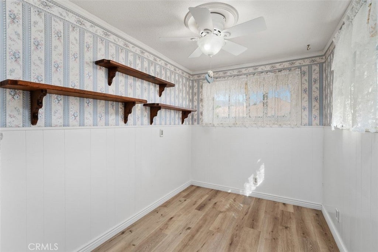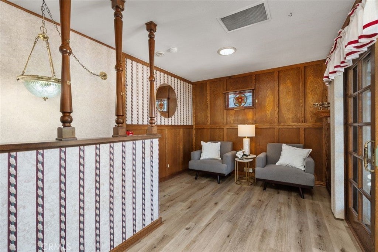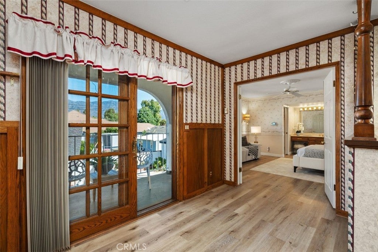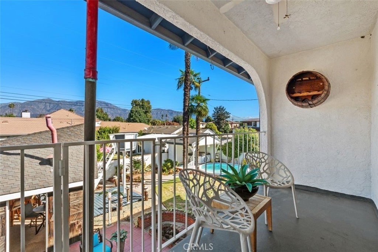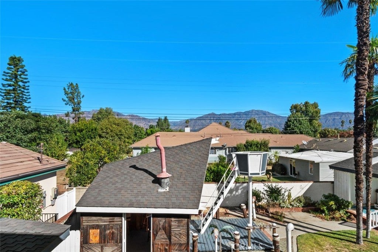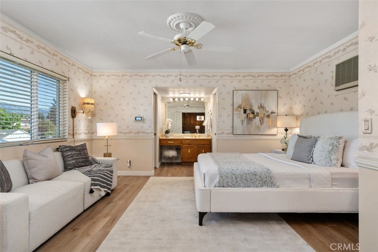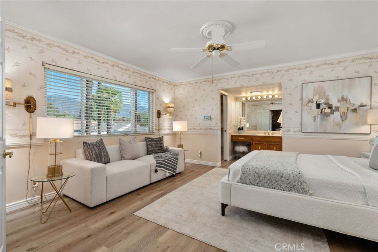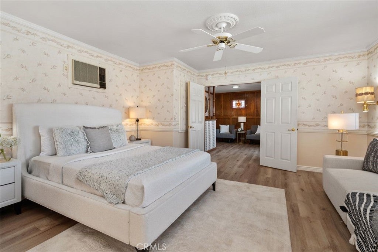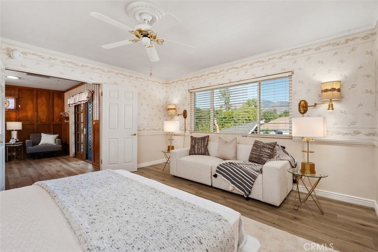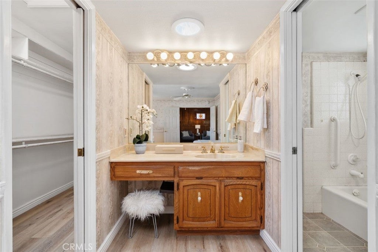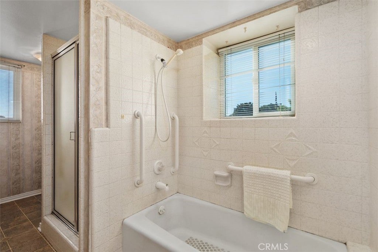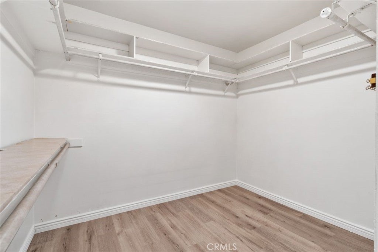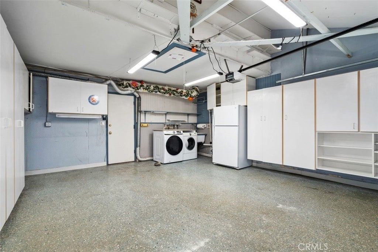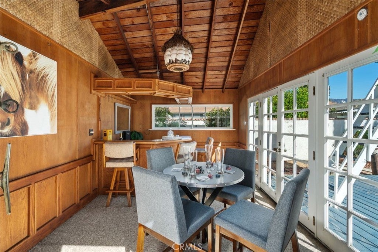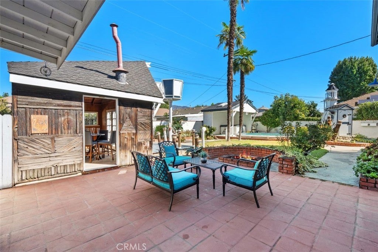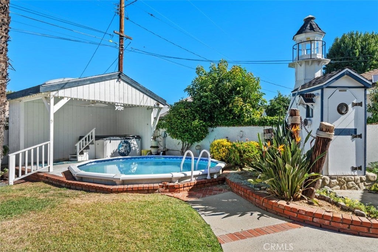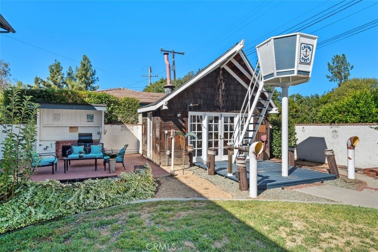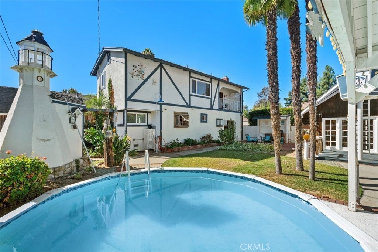- 4 Beds
- 3 Baths
- 2,384 Sqft
- .17 Acres
911 Magnis Street
Beautiful South-Facing Home in Award-Winning Arcadia School District! Nestled on a very quiet cul-de-sac with exceptional curb appeal, this charming home offers the perfect blend of comfort, space, and pride of ownership. Featuring 4 bedrooms and 2.5 bathrooms, it provides mostly single-level living with only the spacious primary suite upstairs. The primary suite boasts a large sitting area, private balcony with mountain views, a generous walk-in closet with skylight, and a primary bathroom complete with a separate tub, shower, and additional skylights. Downstairs includes 3 bedrooms, a large living room, a family room with fireplace, a formal dining room. The fourth downstairs bedroom can also serve as an ideal office or hobby room. This home has been lovingly maintained by the same owner for 66 years, showcasing true pride of ownership. Additional highlights include a two-car attached garage with a large driveway offering parking for an extra vehicles, and a detached backyard party room —perfect for gatherings, a man cave, or entertaining. The backyard also features a pool, BBQ area, ADT alarm system, and grassy play space for children. Recent upgrades include a 10-year-newer roof with an estimated 50-year lifespan, new central A/C and heating system (installed 1 year ago), and a newer dishwasher and regular maintaining through out the years. The sellers have proudly received numerous Arcadia city holiday decoration awards over the years—an extra testament to the home’s warmth and charm. This will be your wonderful family home for great schools and very quiet Cul De Sac living.
Essential Information
- MLS® #AR25227769
- Price$1,488,000
- Bedrooms4
- Bathrooms3.00
- Full Baths2
- Half Baths1
- Square Footage2,384
- Acres0.17
- Year Built1950
- TypeResidential
- Sub-TypeSingle Family Residence
- StyleTudor
- StatusActive Under Contract
Community Information
- Address911 Magnis Street
- Area605 - Arcadia
- CityArcadia
- CountyLos Angeles
- Zip Code91006
Amenities
- Parking Spaces4
- # of Garages2
- ViewMountain(s), Neighborhood
- Has PoolYes
- PoolIn Ground, Private
Utilities
Electricity Connected, Natural Gas Connected, Phone Available, Sewer Connected, Water Connected
Parking
Concrete, Door-Multi, Direct Access, Driveway Level, Driveway, Garage Faces Front, Garage, Garage Door Opener, On Site, Off Street, Public, Private, One Space, On Street, Side By Side, Storage, Workshop in Garage
Garages
Concrete, Door-Multi, Direct Access, Driveway Level, Driveway, Garage Faces Front, Garage, Garage Door Opener, On Site, Off Street, Public, Private, One Space, On Street, Side By Side, Storage, Workshop in Garage
Interior
- InteriorLaminate, Tile, Wood
- HeatingCentral, High Efficiency
- CoolingCentral Air, High Efficiency
- FireplaceYes
- FireplacesFamily Room
- # of Stories1
- StoriesTwo
Interior Features
Built-in Features, Balcony, Breakfast Area, Block Walls, Ceiling Fan(s), Separate/Formal Dining Room, Granite Counters, In-Law Floorplan, Open Floorplan, Pantry, Recessed Lighting, Storage, Bar, All Bedrooms Up, All Bedrooms Down, Bedroom on Main Level, Entrance Foyer, Primary Suite, Wine Cellar, Walk-In Closet(s), Workshop
Appliances
SixBurnerStove, Built-In Range, Double Oven, Dishwasher, Gas Cooktop, Disposal, Gas Range, Gas Water Heater, Microwave, Water Heater
Exterior
- ExteriorStucco, Copper Plumbing
- Exterior FeaturesRain Gutters
- RoofComposition
- ConstructionStucco, Copper Plumbing
- FoundationRaised, Slab
Lot Description
Back Yard, Cul-De-Sac, Front Yard, Garden, Sprinklers In Rear, Sprinklers In Front, Lawn, Landscaped, Level, Near Park, Sprinklers Timer, Sprinkler System, Street Level, Trees, Walkstreet, Yard
Windows
Double Pane Windows, Screens, Skylight(s)
School Information
- DistrictArcadia Unified
- ElementaryCamino Grove
- MiddleDana
- HighArcadia
Additional Information
- Date ListedOctober 8th, 2025
- Days on Market20
Listing Details
- AgentImy Dulake
- OfficeColdwell Banker Realty
Price Change History for 911 Magnis Street, Arcadia, (MLS® #AR25227769)
| Date | Details | Change |
|---|---|---|
| Status Changed from Active to Active Under Contract | – |
Imy Dulake, Coldwell Banker Realty.
Based on information from California Regional Multiple Listing Service, Inc. as of November 7th, 2025 at 7:42pm PST. This information is for your personal, non-commercial use and may not be used for any purpose other than to identify prospective properties you may be interested in purchasing. Display of MLS data is usually deemed reliable but is NOT guaranteed accurate by the MLS. Buyers are responsible for verifying the accuracy of all information and should investigate the data themselves or retain appropriate professionals. Information from sources other than the Listing Agent may have been included in the MLS data. Unless otherwise specified in writing, Broker/Agent has not and will not verify any information obtained from other sources. The Broker/Agent providing the information contained herein may or may not have been the Listing and/or Selling Agent.



